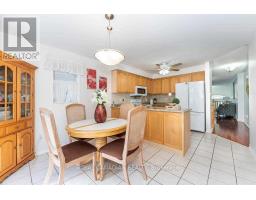Upper - 24 Tregate Crescent Brampton, Ontario L7A 2P3
$2,600 Monthly
Gorgeous detached bungalow situated on a 37ft lot in a quiet, family-friendly neighborhood. This home features a spacious combined living and dining room with hardwood floors throughout the main floor. The large primary bedroom includes a 4-piece ensuite and walk-in closet. A good-sized second bedroom with a shared full bathroom, which includes a frameless glass shower. The bright kitchen and breakfast area offer direct access to the deck in the backyard. Separate ensuite laundry for added convenience. The property is well-maintained and is perfect for comfortable living. (id:50886)
Property Details
| MLS® Number | W11933913 |
| Property Type | Single Family |
| Community Name | Fletcher's Meadow |
| Features | Carpet Free, In Suite Laundry |
| Parking Space Total | 2 |
Building
| Bathroom Total | 2 |
| Bedrooms Above Ground | 2 |
| Bedrooms Total | 2 |
| Architectural Style | Bungalow |
| Basement Features | Separate Entrance |
| Basement Type | N/a |
| Cooling Type | Central Air Conditioning |
| Exterior Finish | Brick, Stone |
| Fireplace Present | Yes |
| Foundation Type | Unknown |
| Heating Fuel | Natural Gas |
| Heating Type | Forced Air |
| Stories Total | 1 |
| Type | Other |
Parking
| Attached Garage |
Land
| Acreage | No |
| Sewer | Sanitary Sewer |
Rooms
| Level | Type | Length | Width | Dimensions |
|---|---|---|---|---|
| Main Level | Living Room | 6.1 m | 3.5 m | 6.1 m x 3.5 m |
| Main Level | Dining Room | 6.1 m | 3.5 m | 6.1 m x 3.5 m |
| Main Level | Kitchen | 3.4 m | 3 m | 3.4 m x 3 m |
| Main Level | Eating Area | 3.4 m | 2 m | 3.4 m x 2 m |
| Main Level | Primary Bedroom | 4.55 m | 3.65 m | 4.55 m x 3.65 m |
| Main Level | Bedroom 2 | 2.9 m | 2.75 m | 2.9 m x 2.75 m |
Contact Us
Contact us for more information
Samanth Reddy Gaggenapally
Salesperson
3 Centre St Suite 206
Markham, Ontario L3P 3P9
(905) 201-0727
(905) 201-0724

































