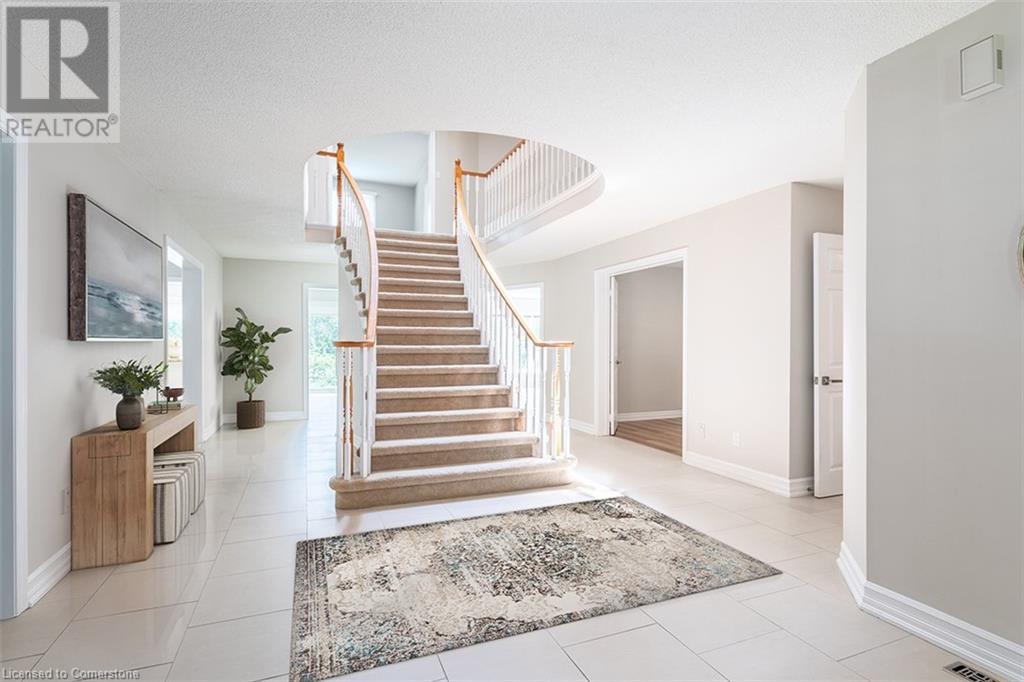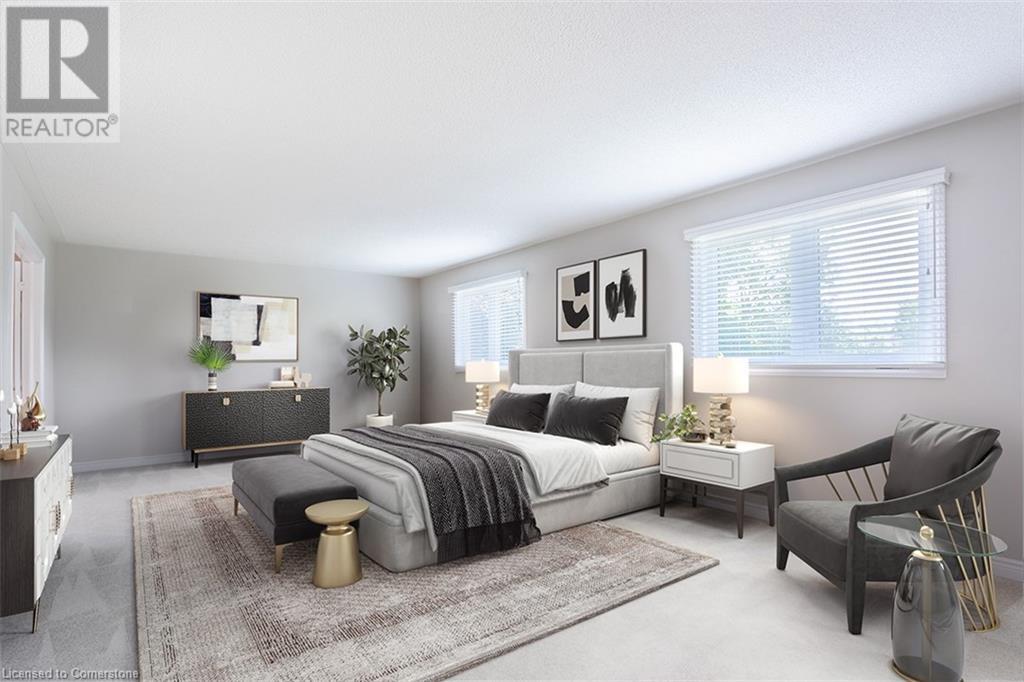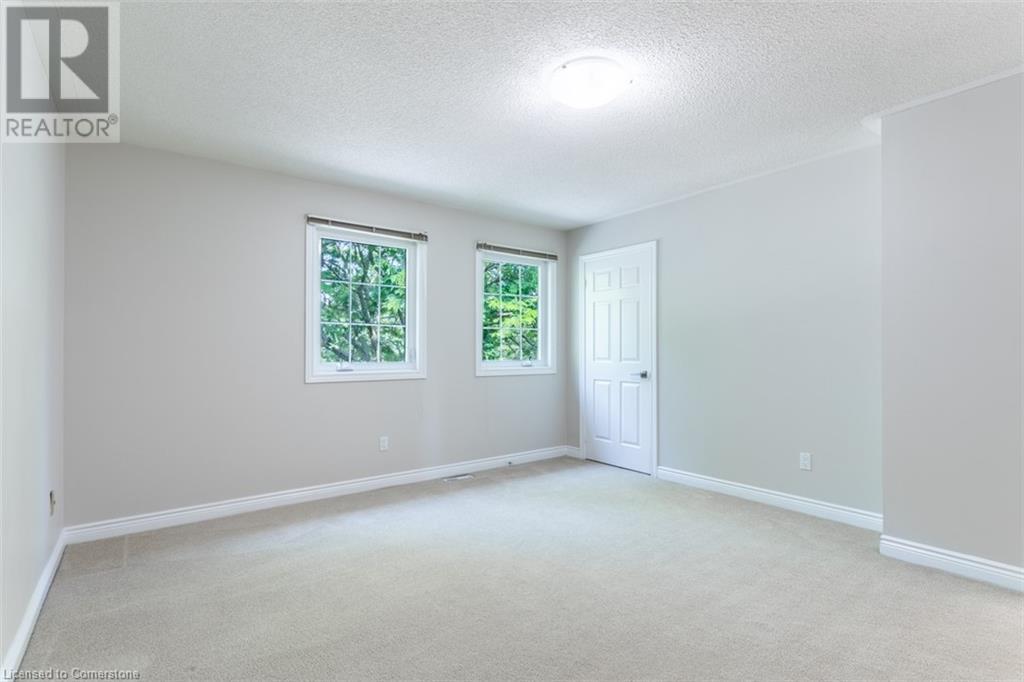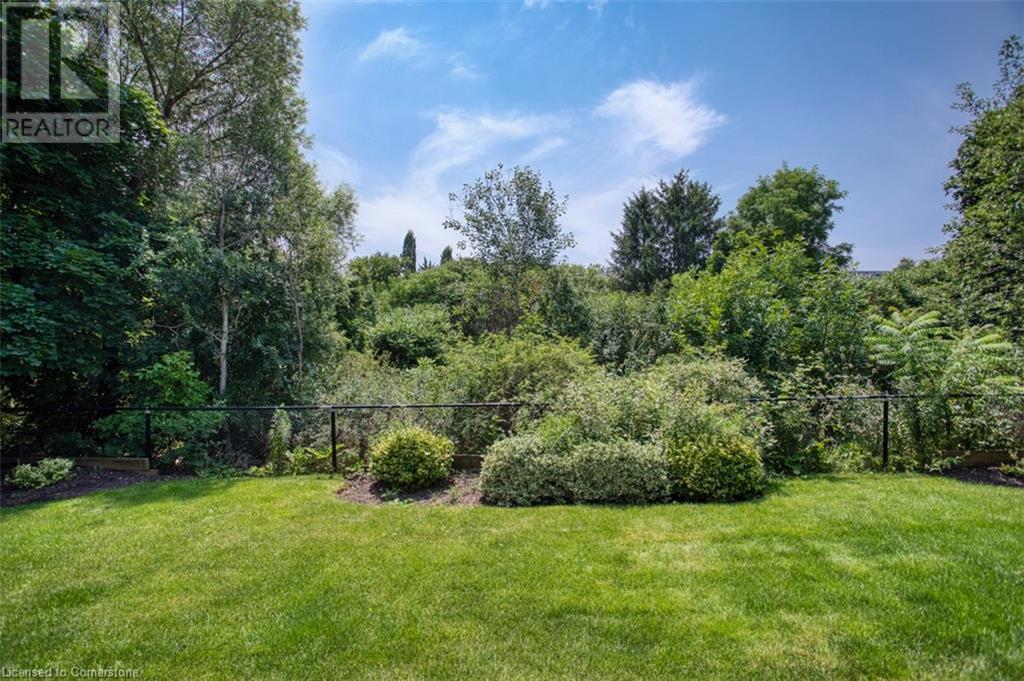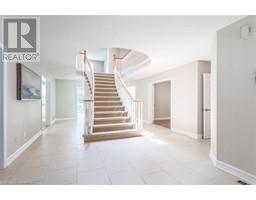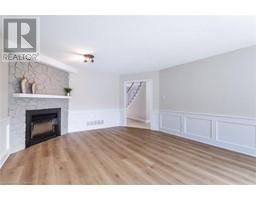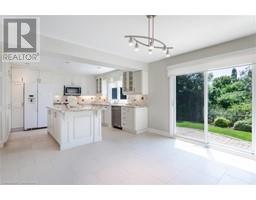1468 Tanner Court Oakville, Ontario L6M 2Z3
$6,150 Monthly
Welcome to 1468 Tanner Court, a stunning 5-bedroom, 2.5-bathroom home in Oakville's coveted Glen Abbey. This 3800 sq ft gem features an updated kitchen with a large center island, granite counters, pantry, pot lights, & a spacious eat-in area that opens to a private, fully fenced ravine lot with no rear neighbours! The main floor boasts a grand central staircase, new flooring throughout, a separate formal living & dining room, main floor office, & family room, offering ample space for the family to enjoy. The updated primary suite includes a corner tub, double vanity, separate shower, & walk-in closet. 4 other spacious bedrooms ensure comfort for all. Located on a sought-after street in the prestigious Glen Abbey neighbourhood, close to parks, trails, community centers, & amenities. Easy access to major highways makes commuting a breeze. Enjoy perennial gardens & a double car garage. Don't miss this exceptional opportunity to live in one of Oakville's finest neighborhoods. (id:50886)
Property Details
| MLS® Number | 40692118 |
| Property Type | Single Family |
| AmenitiesNearBy | Park, Schools |
| EquipmentType | Water Heater |
| Features | Cul-de-sac, Ravine, Conservation/green Belt, No Pet Home, Automatic Garage Door Opener |
| ParkingSpaceTotal | 4 |
| RentalEquipmentType | Water Heater |
Building
| BathroomTotal | 3 |
| BedroomsAboveGround | 5 |
| BedroomsTotal | 5 |
| Appliances | Central Vacuum, Dishwasher, Dryer, Microwave, Refrigerator, Stove, Washer, Window Coverings, Garage Door Opener |
| ArchitecturalStyle | 2 Level |
| BasementDevelopment | Unfinished |
| BasementType | Full (unfinished) |
| ConstructedDate | 1989 |
| ConstructionStyleAttachment | Detached |
| CoolingType | Central Air Conditioning |
| ExteriorFinish | Brick |
| FireplacePresent | Yes |
| FireplaceTotal | 1 |
| FoundationType | Poured Concrete |
| HalfBathTotal | 1 |
| HeatingFuel | Natural Gas |
| HeatingType | Forced Air |
| StoriesTotal | 2 |
| SizeInterior | 3850 Sqft |
| Type | House |
| UtilityWater | Municipal Water |
Parking
| Attached Garage |
Land
| AccessType | Road Access |
| Acreage | No |
| LandAmenities | Park, Schools |
| Sewer | Municipal Sewage System |
| SizeDepth | 118 Ft |
| SizeFrontage | 46 Ft |
| SizeTotalText | Under 1/2 Acre |
| ZoningDescription | Rl5 |
Rooms
| Level | Type | Length | Width | Dimensions |
|---|---|---|---|---|
| Second Level | 4pc Bathroom | Measurements not available | ||
| Second Level | 5pc Bathroom | Measurements not available | ||
| Second Level | Bedroom | 13'1'' x 14'10'' | ||
| Second Level | Bedroom | 11'2'' x 12'0'' | ||
| Second Level | Bedroom | 12'0'' x 14'11'' | ||
| Second Level | Bedroom | 11'10'' x 13'7'' | ||
| Second Level | Primary Bedroom | 24'0'' x 13'8'' | ||
| Main Level | 2pc Bathroom | Measurements not available | ||
| Main Level | Office | 11'8'' x 11'8'' | ||
| Main Level | Family Room | 14'4'' x 18'8'' | ||
| Main Level | Breakfast | 11'3'' x 12'9'' | ||
| Main Level | Kitchen | 12'6'' x 12'9'' | ||
| Main Level | Dining Room | 11'6'' x 13'4'' | ||
| Main Level | Living Room | 11'6'' x 17'6'' | ||
| Main Level | Foyer | 11'1'' x 15'0'' |
Utilities
| Cable | Available |
| Electricity | Available |
| Natural Gas | Available |
| Telephone | Available |
https://www.realtor.ca/real-estate/27826627/1468-tanner-court-oakville
Interested?
Contact us for more information
Cathy Buttrum
Salesperson
2025 Maria Street Unit 4a
Burlington, Ontario L7R 0G6
Linda Maguire
Broker
2025 Maria Street Unit 4a
Burlington, Ontario L7R 0G6




