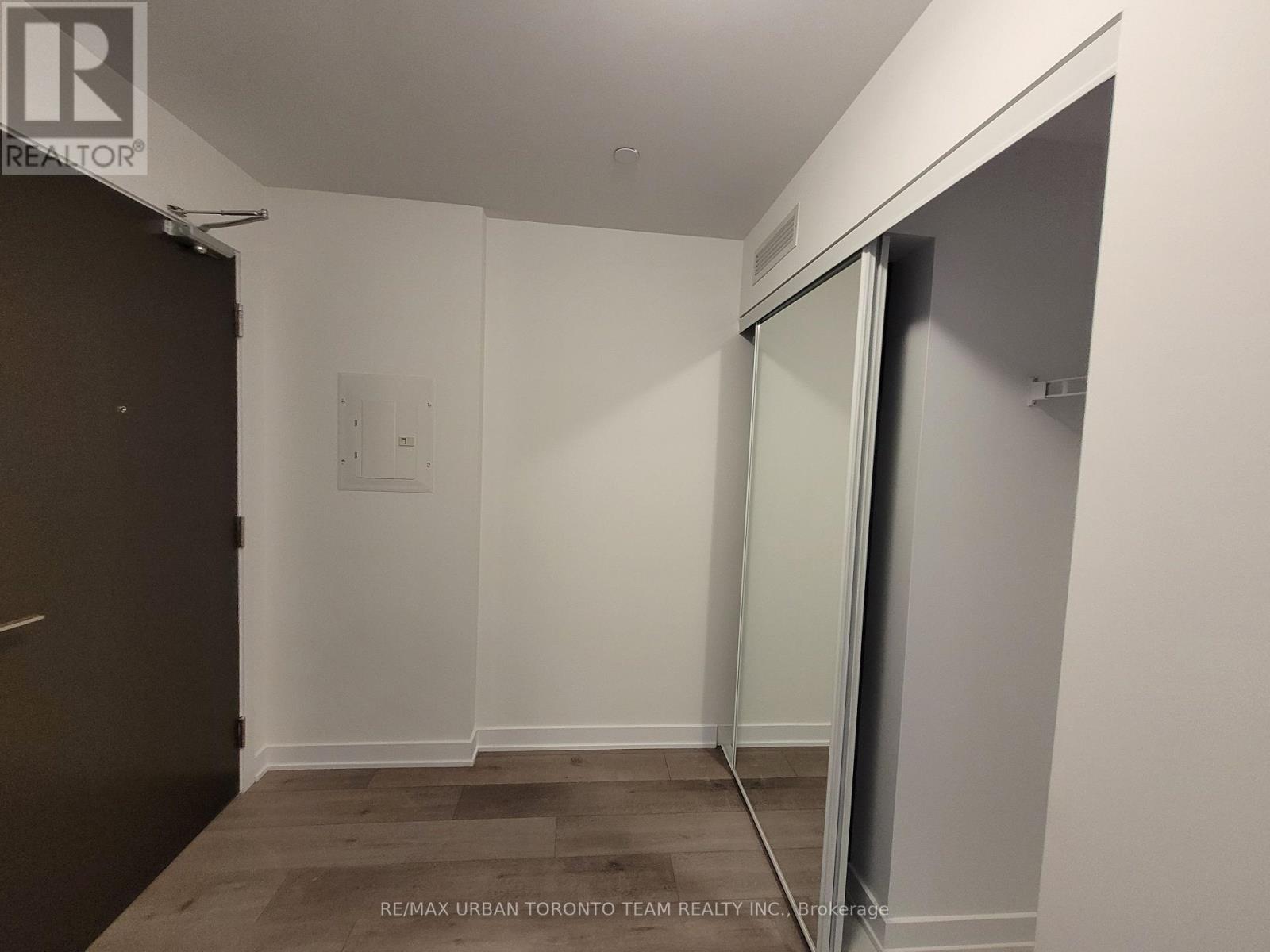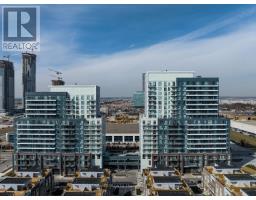1016 - 10 Honeycrisp Crescent Vaughan, Ontario L4K 0M7
2 Bedroom
2 Bathroom
699.9943 - 798.9932 sqft
Central Air Conditioning
Forced Air
$2,700 Monthly
Available February 1st - Mobilio - 2 Bedrooms /2 bathrooms, facing North West. Open concept kitchen living room 739sq.ft., ensuite laundry, stainless steel kitchen appliances included. Engineered hardwood floors, stone counter tops. **** EXTRAS **** Built-in fridge, dishwasher, stove, microwave, front loading washer and dryer, existing lights, AC, hardwood floors, window coverings. (id:50886)
Property Details
| MLS® Number | N11934064 |
| Property Type | Single Family |
| Community Name | Vaughan Corporate Centre |
| AmenitiesNearBy | Hospital, Public Transit, Schools |
| CommunityFeatures | Pet Restrictions, Community Centre, School Bus |
| Features | Flat Site, Balcony |
| ParkingSpaceTotal | 1 |
| ViewType | View, City View |
Building
| BathroomTotal | 2 |
| BedroomsAboveGround | 2 |
| BedroomsTotal | 2 |
| Amenities | Security/concierge, Exercise Centre, Party Room, Recreation Centre, Storage - Locker |
| CoolingType | Central Air Conditioning |
| ExteriorFinish | Concrete |
| FireProtection | Smoke Detectors |
| FlooringType | Hardwood |
| FoundationType | Concrete |
| HeatingFuel | Natural Gas |
| HeatingType | Forced Air |
| SizeInterior | 699.9943 - 798.9932 Sqft |
| Type | Apartment |
Parking
| Underground |
Land
| Acreage | No |
| LandAmenities | Hospital, Public Transit, Schools |
Rooms
| Level | Type | Length | Width | Dimensions |
|---|---|---|---|---|
| Flat | Living Room | 4.06 m | 6.22 m | 4.06 m x 6.22 m |
| Flat | Kitchen | 4.06 m | 6.22 m | 4.06 m x 6.22 m |
| Flat | Dining Room | 4.06 m | 6.22 m | 4.06 m x 6.22 m |
| Flat | Primary Bedroom | 2.8 m | 3.2 m | 2.8 m x 3.2 m |
| Flat | Bedroom 2 | 2.89 m | 2.46 m | 2.89 m x 2.46 m |
Interested?
Contact us for more information
Andrew Van Buskirk
Salesperson
RE/MAX Urban Toronto Team Realty Inc.
502 King Street East
Toronto, Ontario M5A 1M1
502 King Street East
Toronto, Ontario M5A 1M1

























