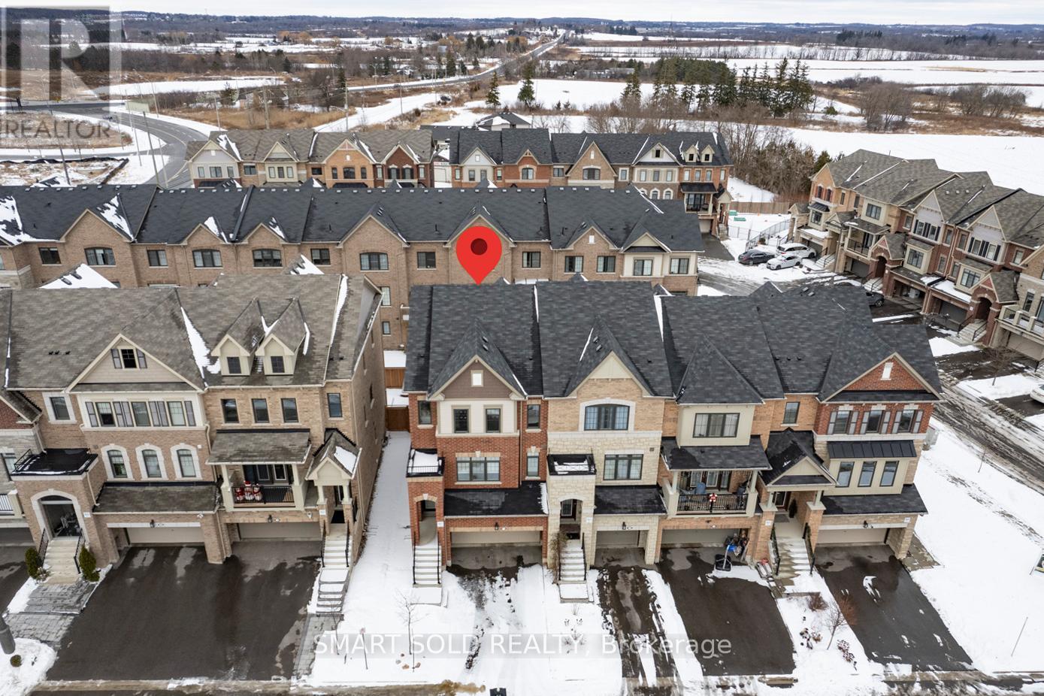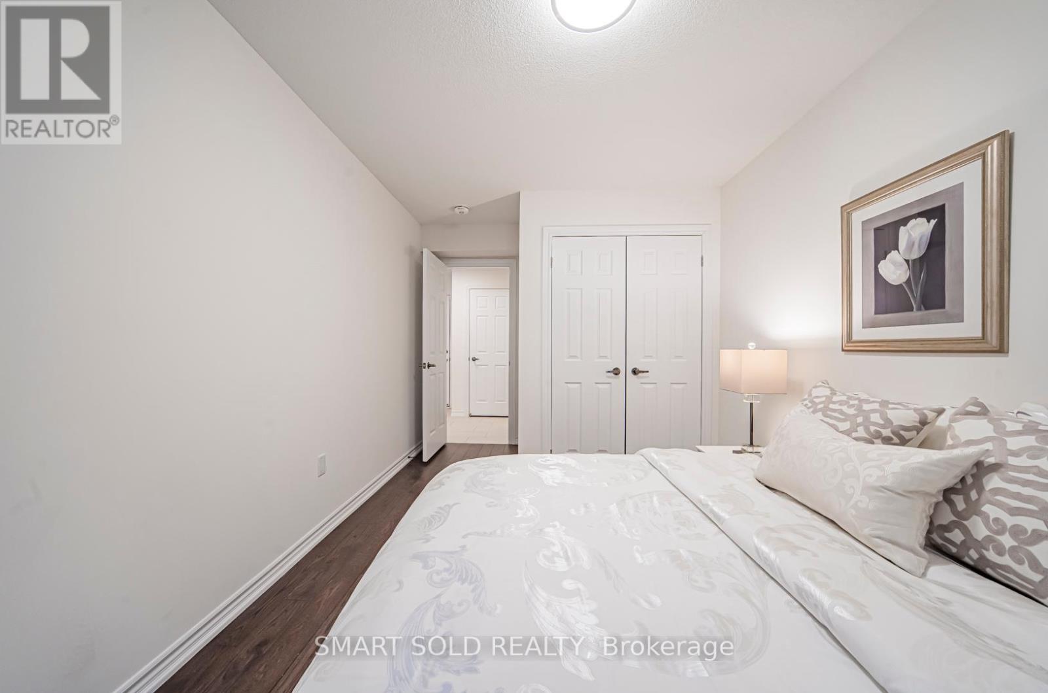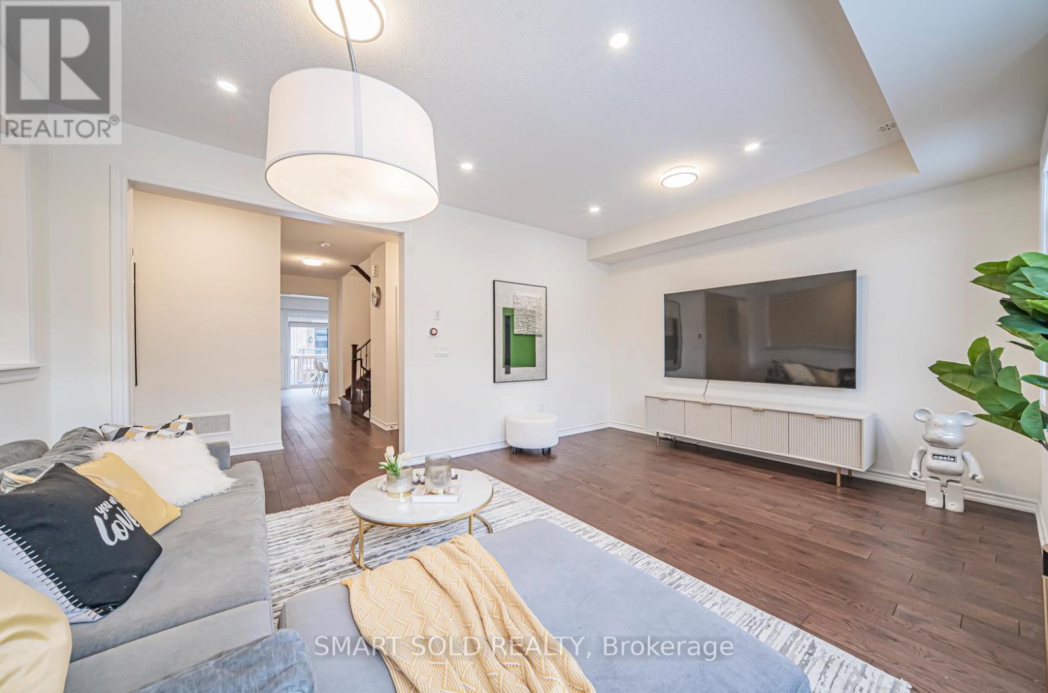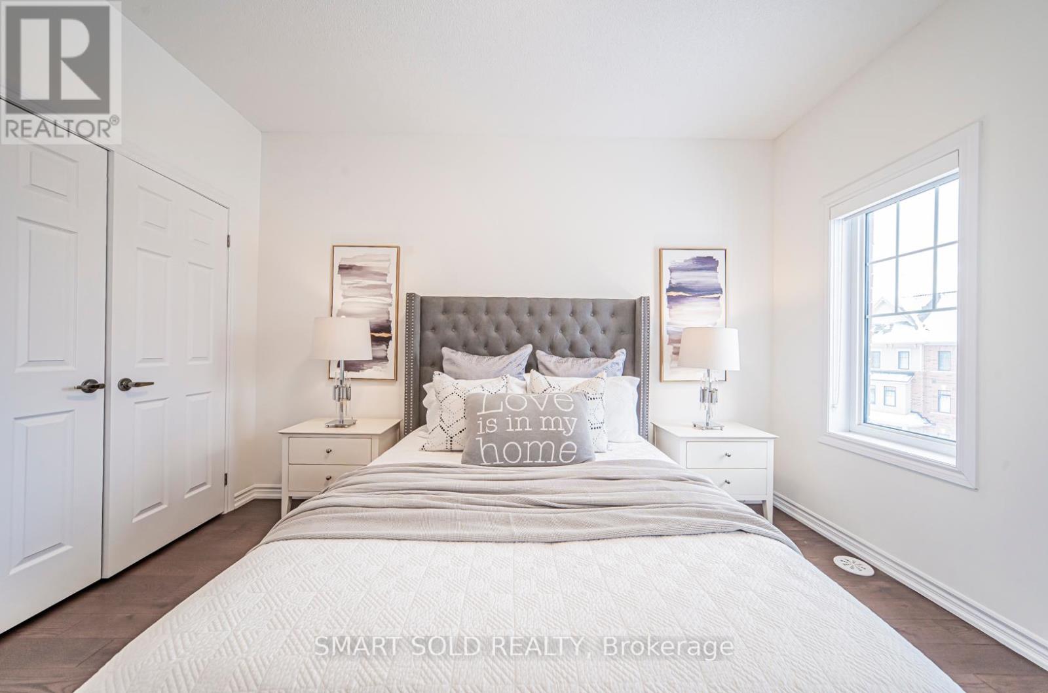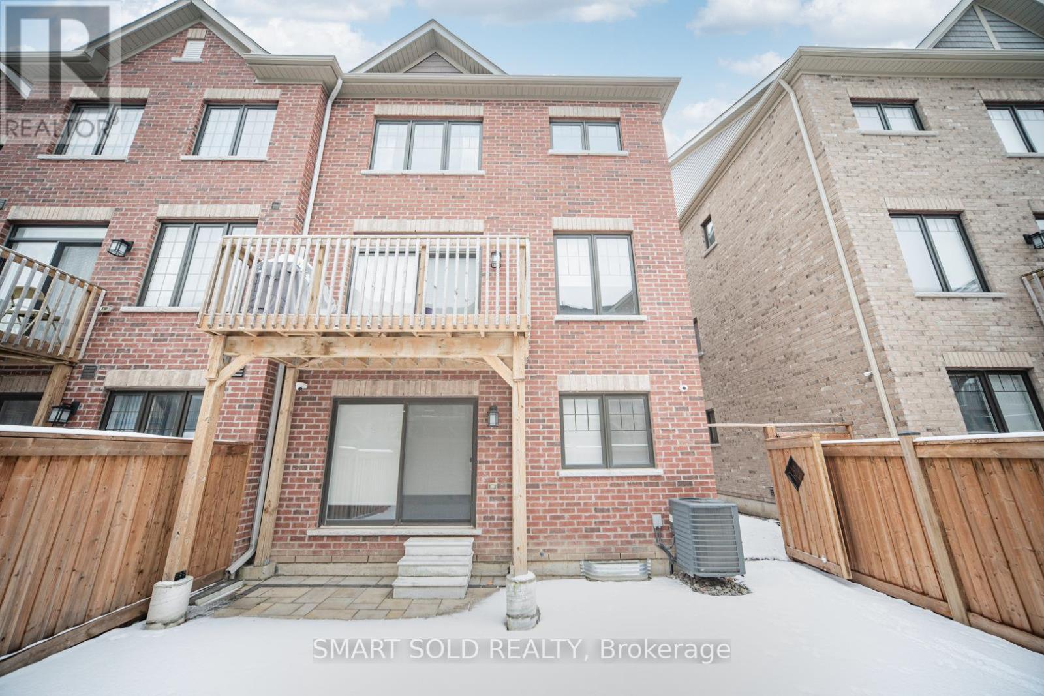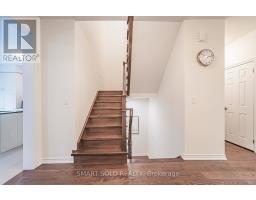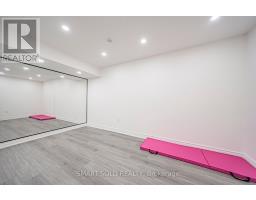12 Fraleigh Avenue Markham, Ontario L6C 0Y9
$1,499,000
Welcome To This Luxurious Executive End Unit Freehold Townhome in the Sought-after Victoria Square Neighborhood. A 4-Bedroom( Approx. 2750 SF )Double Car Garage & 4-Car Driveway (6 Parking Space In Total), Premium Lot W/ 29' Frontage & Lots of Sun-Filled Windows! ** 9' Ceiling on Main & Upper Floors, Hardwood Flooring Thr-Out, Oak Staircase W/ Iron Pickets, Pot Lights, Modern Open Concept Kitchen W/ Large Island, Granite Countertop, S/S Appliances, W/O To Deck From Kitchen & Great Room, Gound Family Room W/O to Private Backyard. * Main Floor Library/Office, Upper Level Laundry Room. *Lots Of Storage Space *Separate Entrance To Ground Floor, Direct Access To Garage *Partially Finished Bsmt W/ Spacious Rec Room & Lots of Pot Lights. Top-Rated Victoria Square PS & Richmond Green HS, Mins. To Hwy 404, Costco, Home Depot, Canadian Tire, Bus Stop, T & T Supermarket, Farmer's Market, Richmond Green Sports Centre & Park & Restaurants (id:50886)
Property Details
| MLS® Number | N11934062 |
| Property Type | Single Family |
| Community Name | Victoria Square |
| ParkingSpaceTotal | 6 |
Building
| BathroomTotal | 4 |
| BedroomsAboveGround | 4 |
| BedroomsTotal | 4 |
| Amenities | Fireplace(s) |
| Appliances | Water Purifier, Dishwasher, Dryer, Garage Door Opener, Refrigerator, Stove, Washer, Window Coverings |
| BasementDevelopment | Partially Finished |
| BasementType | N/a (partially Finished) |
| ConstructionStyleAttachment | Attached |
| CoolingType | Central Air Conditioning |
| ExteriorFinish | Brick |
| FireplacePresent | Yes |
| FlooringType | Hardwood, Tile |
| FoundationType | Concrete |
| HalfBathTotal | 1 |
| HeatingFuel | Natural Gas |
| HeatingType | Forced Air |
| StoriesTotal | 3 |
| SizeInterior | 2499.9795 - 2999.975 Sqft |
| Type | Row / Townhouse |
| UtilityWater | Municipal Water |
Parking
| Garage |
Land
| Acreage | No |
| Sewer | Sanitary Sewer |
| SizeDepth | 86 Ft ,10 In |
| SizeFrontage | 28 Ft ,10 In |
| SizeIrregular | 28.9 X 86.9 Ft |
| SizeTotalText | 28.9 X 86.9 Ft |
Rooms
| Level | Type | Length | Width | Dimensions |
|---|---|---|---|---|
| Third Level | Primary Bedroom | 6.25 m | 6.18 m | 6.25 m x 6.18 m |
| Third Level | Bedroom 2 | 3.86 m | 2.68 m | 3.86 m x 2.68 m |
| Third Level | Bedroom 3 | 2.77 m | 3.2 m | 2.77 m x 3.2 m |
| Basement | Recreational, Games Room | 4.55 m | 3.55 m | 4.55 m x 3.55 m |
| Main Level | Living Room | 5.24 m | 3.2 m | 5.24 m x 3.2 m |
| Main Level | Dining Room | 5.24 m | 3.2 m | 5.24 m x 3.2 m |
| Upper Level | Laundry Room | 2 m | 1.5 m | 2 m x 1.5 m |
| Ground Level | Family Room | 3.35 m | 4.57 m | 3.35 m x 4.57 m |
| Ground Level | Bedroom 4 | 3.54 m | 2.74 m | 3.54 m x 2.74 m |
Interested?
Contact us for more information
Lu Chen
Salesperson
275 Renfrew Dr Unit 209
Markham, Ontario L3R 0C8
Kery Zeng
Broker
275 Renfrew Dr Unit 209
Markham, Ontario L3R 0C8


