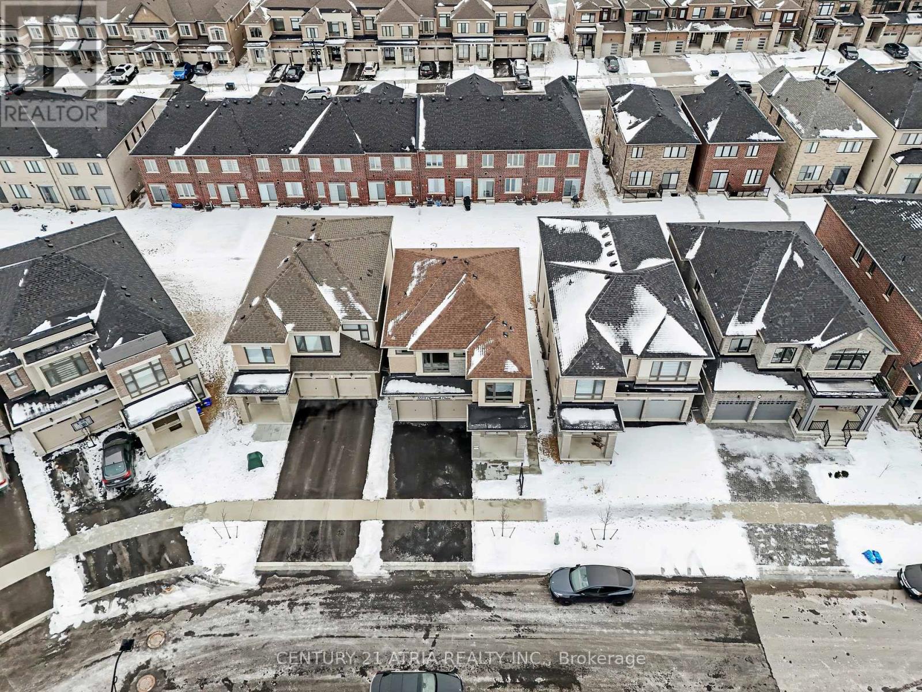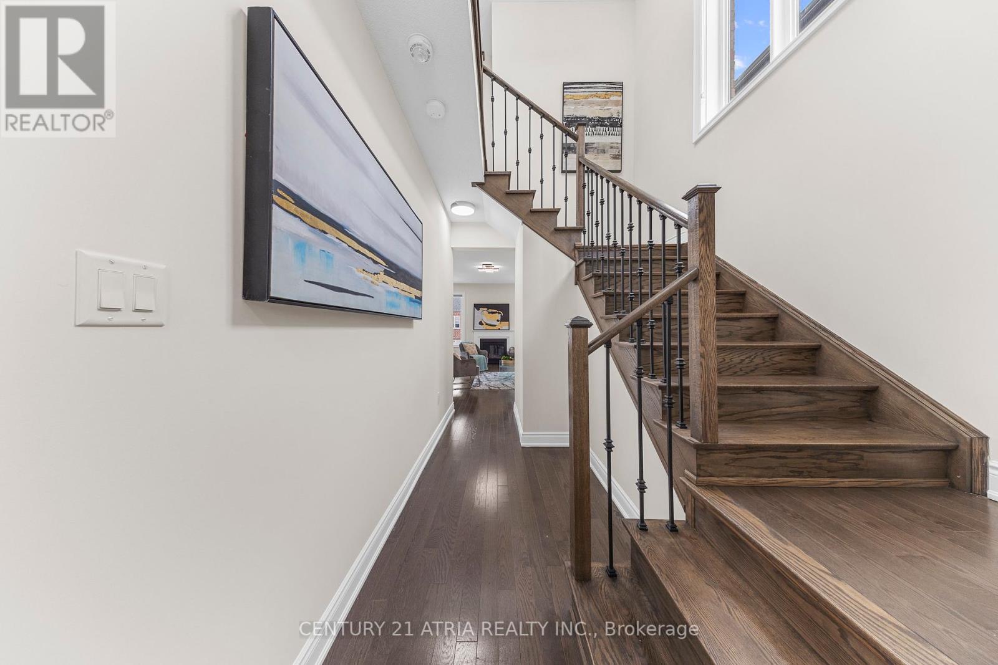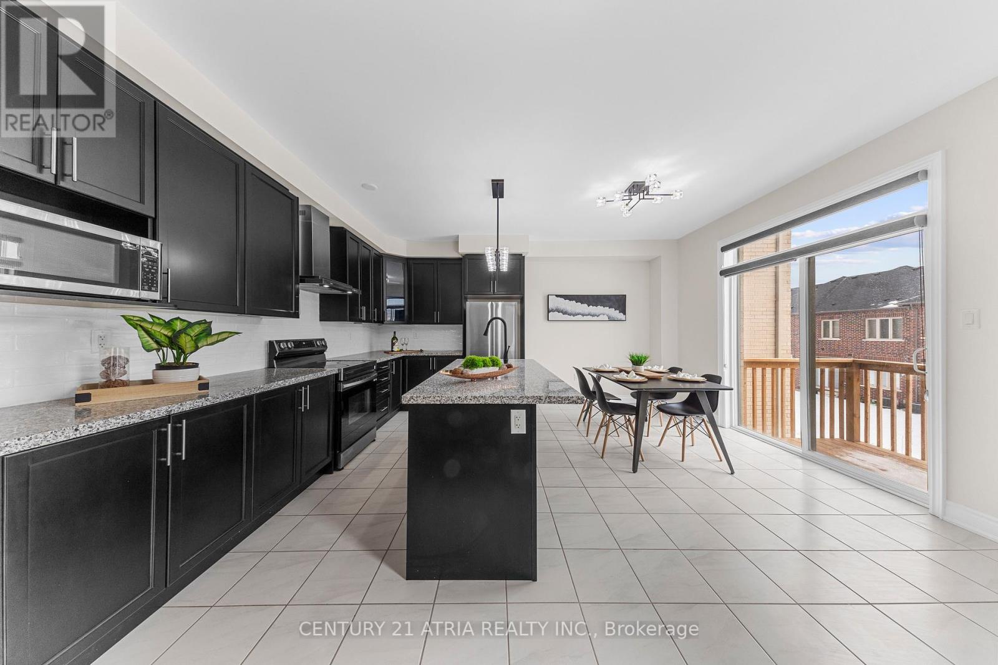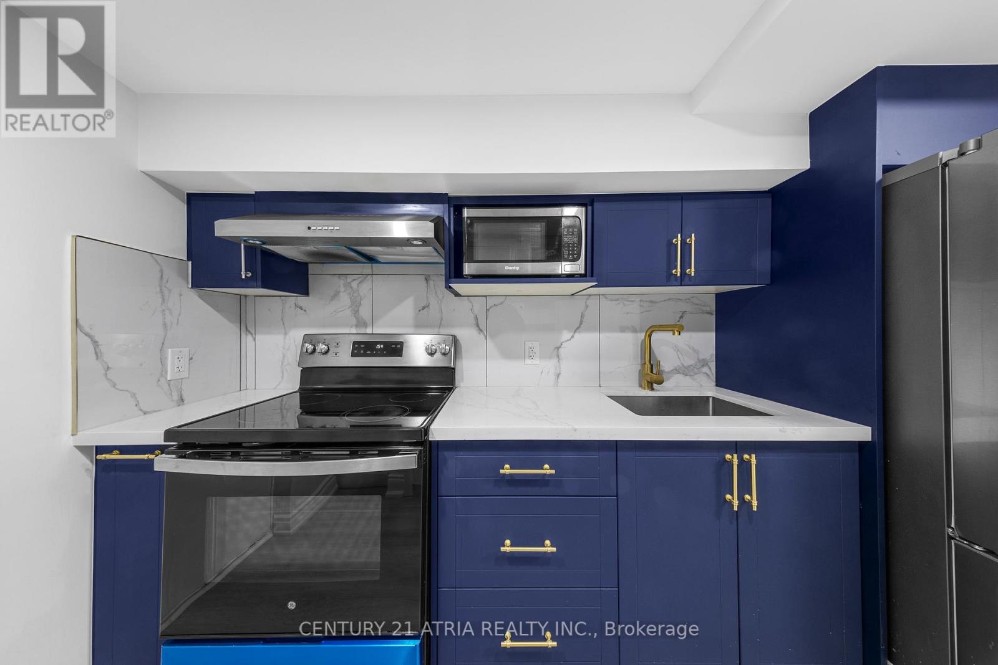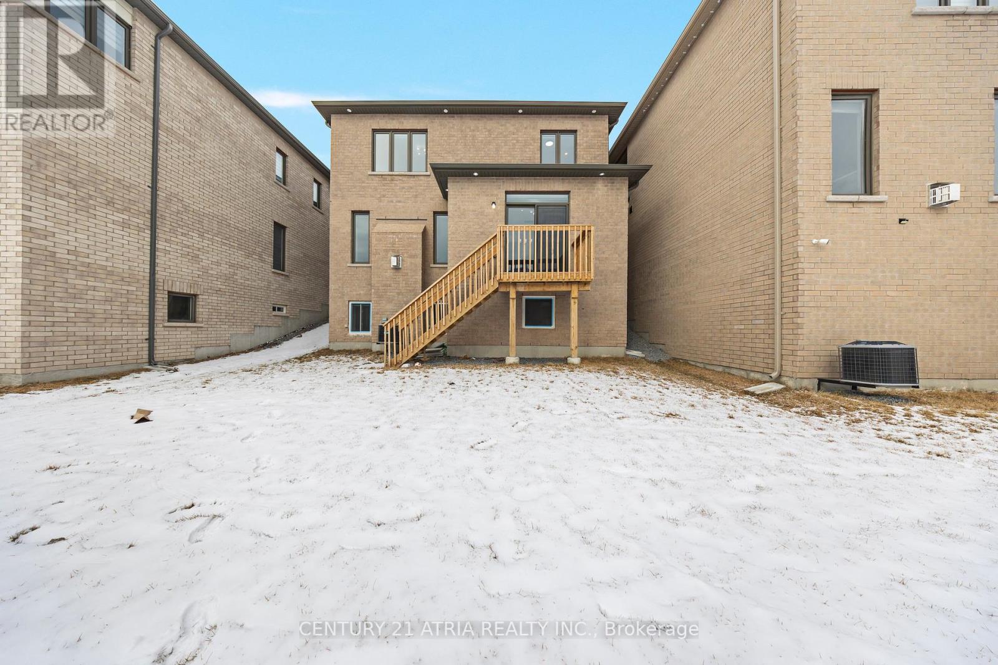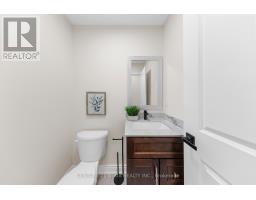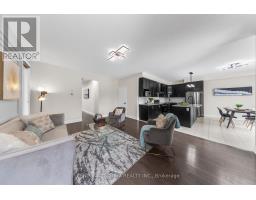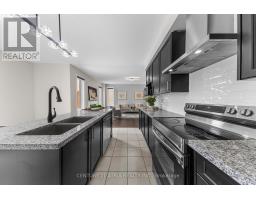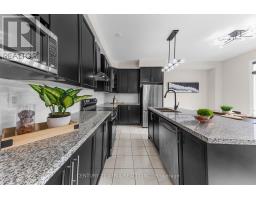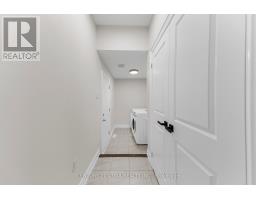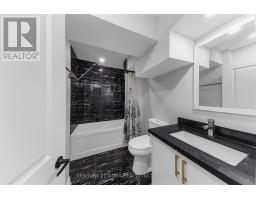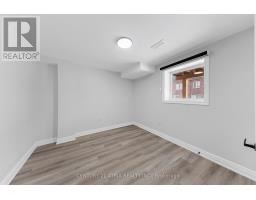1223 Plymouth Drive Oshawa, Ontario L1L 0T4
$1,198,988
Beautiful Modern Home with Legal Basement!! Discover the perfect blend of luxury and functionality in this stunning modern home. Featuring 4 spacious bedrooms, a double car garage, Exterior pot lights and a legal basement suite, this property is designed to impress. The interior showcases elegant accent wall paneling, 9' ceiling Main & 2nd Floor, Rich hardwood flooring, 10' Coffered ceiling in principal bedroom, Upgraded light fixtures and a modern kitchen complete with sleek granite countertops, a stylish island, and ample storage for the home chef. The open-concept layout is flooded with natural light, creating a warm and inviting atmosphere. Whether you're looking for additional income potential or extra space for family, the legal basement offers endless possibilities. Located in a sought-after neighbourhood close to schools, parks, and shopping, this home is ideal for families or anyone seeking contemporary living with upscale finishes. Schedule your viewing today and experience the luxury firsthand! **** EXTRAS **** All Existing Stainless Steel Appliances: 2X Fridge, 2X Stove, 1X Dishwasher, 2XMicrowave & 2X Hood Range Combo, Washer & Dryer, All in one washer and dryer (basement), Electric Light Fixtures and Window Covering. (id:50886)
Open House
This property has open houses!
2:00 pm
Ends at:4:00 pm
2:00 pm
Ends at:4:00 pm
Property Details
| MLS® Number | E11934355 |
| Property Type | Single Family |
| Community Name | Kedron |
| AmenitiesNearBy | Hospital, Park, Place Of Worship, Public Transit |
| CommunityFeatures | Community Centre |
| ParkingSpaceTotal | 4 |
Building
| BathroomTotal | 3 |
| BedroomsAboveGround | 4 |
| BedroomsBelowGround | 1 |
| BedroomsTotal | 5 |
| Amenities | Fireplace(s) |
| Appliances | Garage Door Opener Remote(s) |
| BasementDevelopment | Finished |
| BasementFeatures | Separate Entrance |
| BasementType | N/a (finished) |
| ConstructionStyleAttachment | Detached |
| CoolingType | Central Air Conditioning |
| ExteriorFinish | Concrete, Brick |
| FireplacePresent | Yes |
| FlooringType | Vinyl, Ceramic, Hardwood |
| FoundationType | Concrete |
| HalfBathTotal | 1 |
| HeatingFuel | Natural Gas |
| HeatingType | Forced Air |
| StoriesTotal | 2 |
| SizeInterior | 1999.983 - 2499.9795 Sqft |
| Type | House |
| UtilityWater | Municipal Water |
Parking
| Garage |
Land
| Acreage | No |
| LandAmenities | Hospital, Park, Place Of Worship, Public Transit |
| Sewer | Sanitary Sewer |
| SizeDepth | 104 Ft ,2 In |
| SizeFrontage | 36 Ft ,1 In |
| SizeIrregular | 36.1 X 104.2 Ft |
| SizeTotalText | 36.1 X 104.2 Ft |
Rooms
| Level | Type | Length | Width | Dimensions |
|---|---|---|---|---|
| Second Level | Primary Bedroom | 3.96 m | 4.75 m | 3.96 m x 4.75 m |
| Second Level | Bedroom 2 | 3.77 m | 3.04 m | 3.77 m x 3.04 m |
| Second Level | Bedroom 3 | 3.84 m | 3.05 m | 3.84 m x 3.05 m |
| Second Level | Bedroom 4 | 2.86 m | 3.29 m | 2.86 m x 3.29 m |
| Basement | Den | 3.47 m | 2.49 m | 3.47 m x 2.49 m |
| Basement | Kitchen | 3.65 m | 2.49 m | 3.65 m x 2.49 m |
| Basement | Living Room | 3.35 m | 2.43 m | 3.35 m x 2.43 m |
| Basement | Bedroom 5 | 3.99 m | 3.04 m | 3.99 m x 3.04 m |
| Main Level | Kitchen | 4.45 m | 2.19 m | 4.45 m x 2.19 m |
| Main Level | Eating Area | 4.45 m | 2.86 m | 4.45 m x 2.86 m |
| Main Level | Great Room | 4.14 m | 5.48 m | 4.14 m x 5.48 m |
https://www.realtor.ca/real-estate/27827394/1223-plymouth-drive-oshawa-kedron-kedron
Interested?
Contact us for more information
Reegan Thavayogarajah
Salesperson
C200-1550 Sixteenth Ave Bldg C South
Richmond Hill, Ontario L4B 3K9


