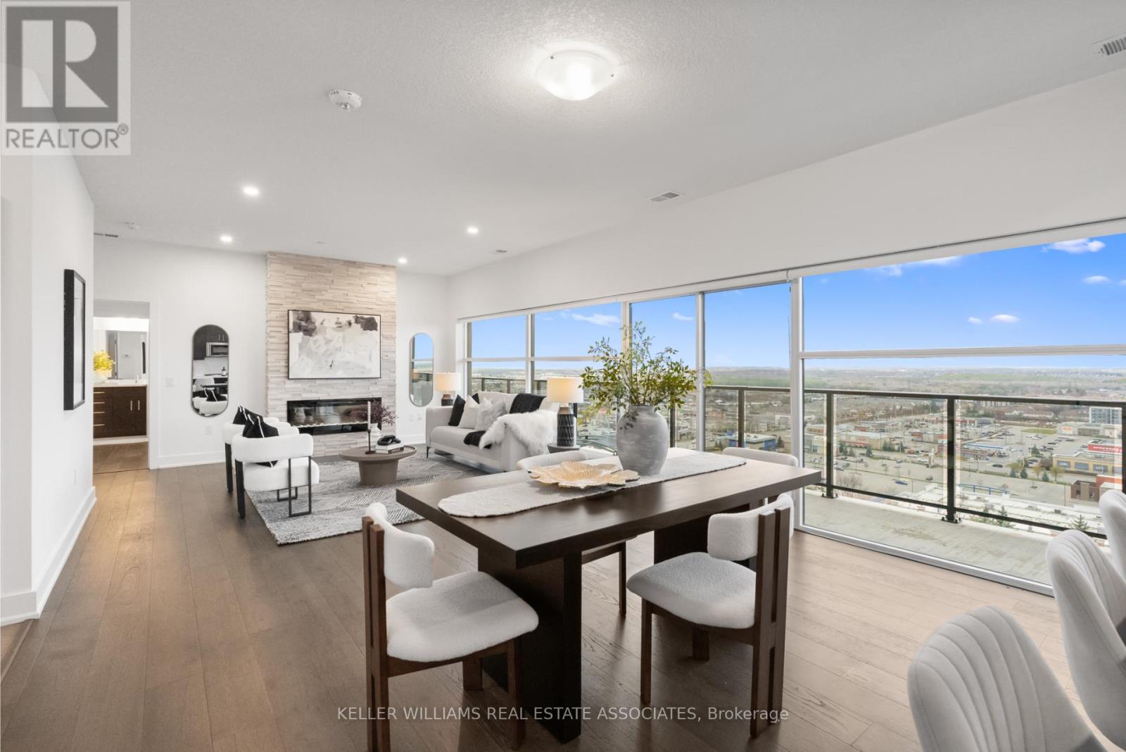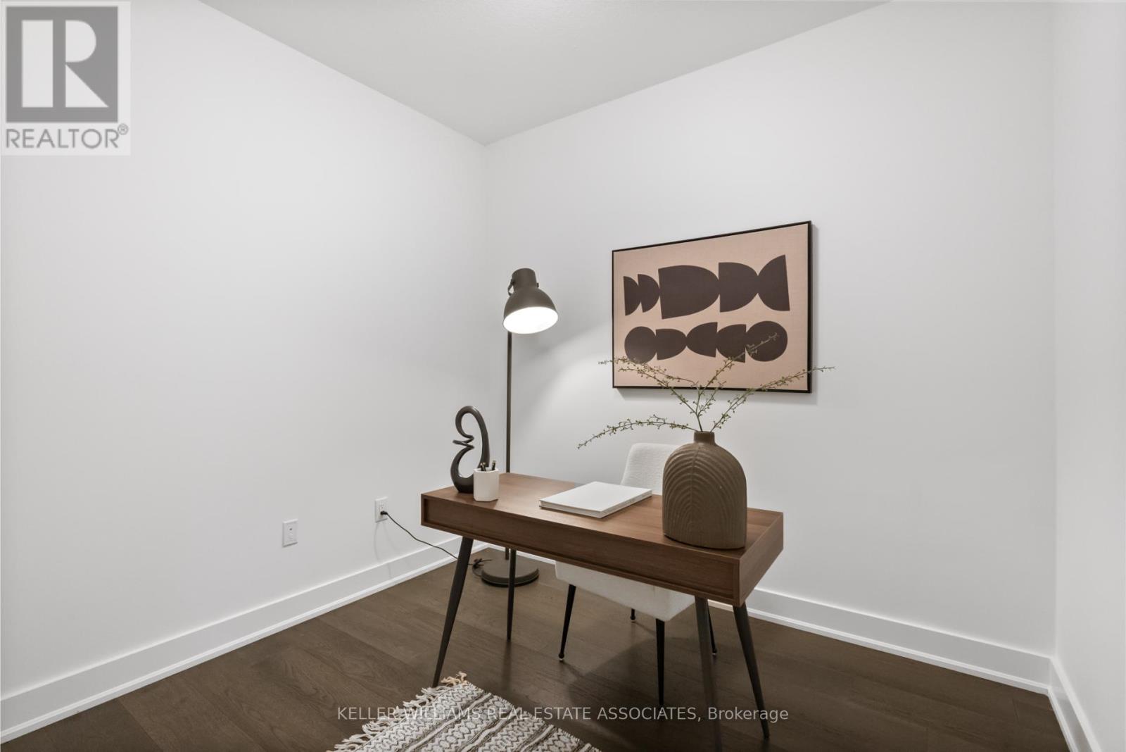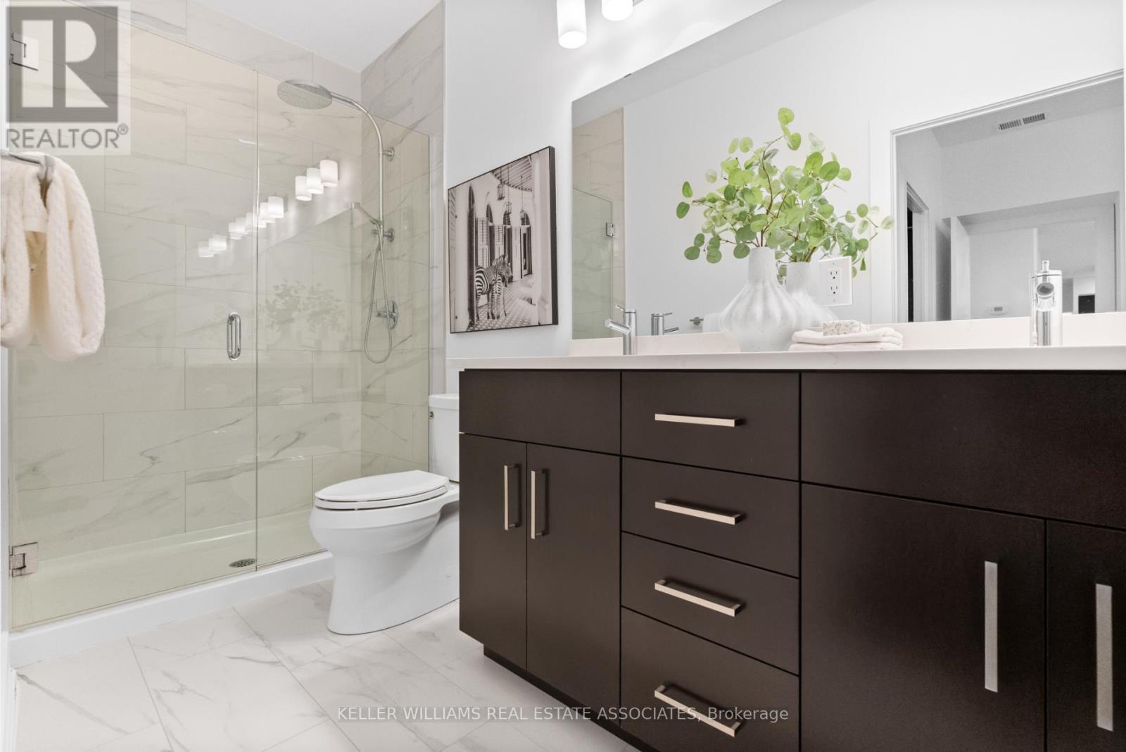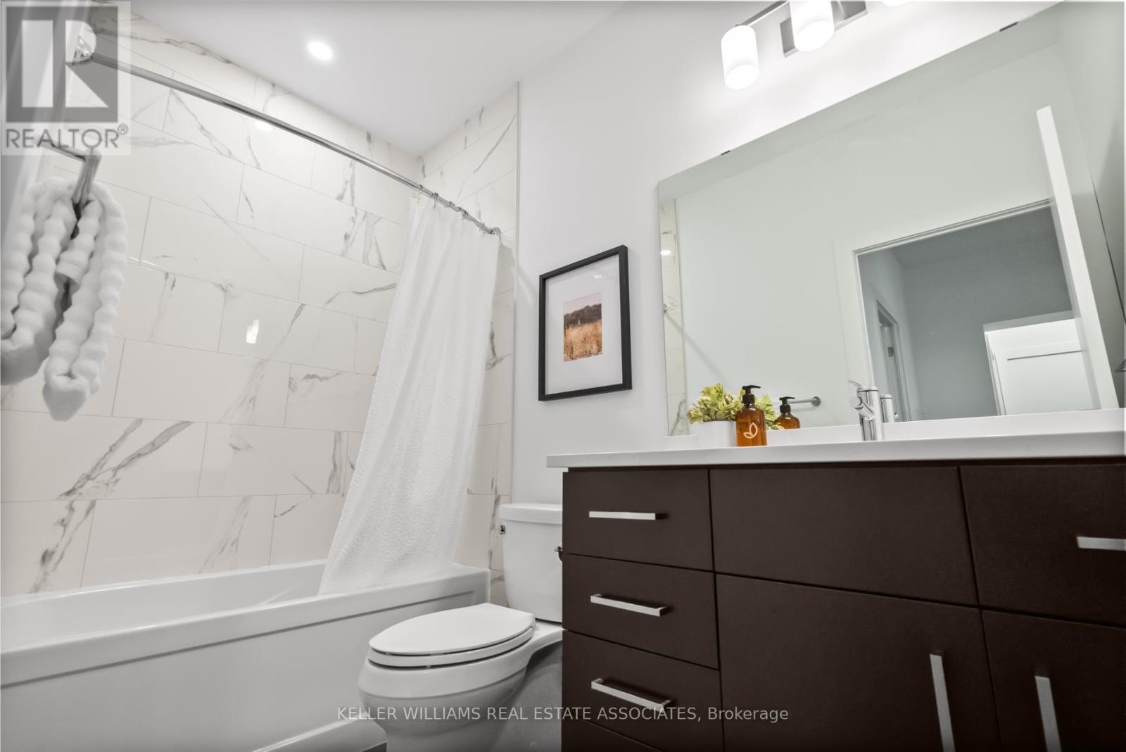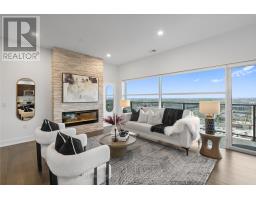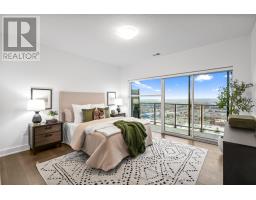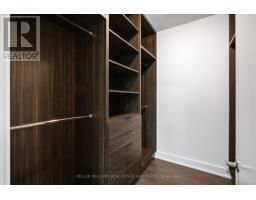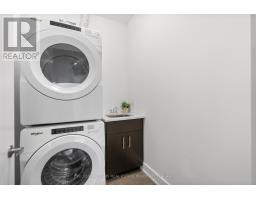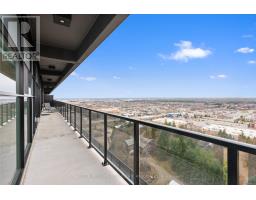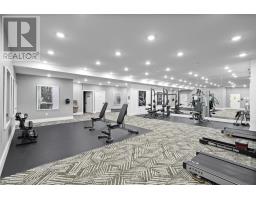1304 - 1880 Gordon Street Guelph, Ontario N1L 0P5
$1,299,900Maintenance, Insurance, Common Area Maintenance, Heat, Water
$962.37 Monthly
Maintenance, Insurance, Common Area Maintenance, Heat, Water
$962.37 MonthlyThis Stunning 3+1 Bedroom, 2-Bathroom Penthouse Offers Unparalleled Luxury And Breathtaking All-Season Panoramic Views Of The City And Surrounding Conservation Areas. Spanning An Impressive 1,746Sq. Ft. Of Open-Concept Living Space, Plus A 501 Sq. Ft. Wrap-Around Balcony, This One-Of-A-Kind Unit IsOne Of Only Five On The FloorPerfect For Entertaining. The Interior Is Thoughtfully Designed WithHardwood Floors And Floor-To-Ceiling Windows Throughout, Flooding The Space With Natural Light. TheLiving Room, Featuring A Cozy Stone-Surround Gas Fireplace, Flows Seamlessly Into The Dining Area And AChef-Inspired Kitchen. The Kitchen Boasts A Large Centre Island, Built-In Stainless Steel Appliances,Quartz Countertops, And A BacksplashAn Entertainers Dream! The Primary Suite Includes A Spa-Like 4-Piece Ensuite And A Custom Walk-In Closet. Two Additional Bedrooms Feature Floor-To-Ceiling WindowsAnd Custom-Built Closets. A Den Provides The Perfect Space For A Home Office. Additional ConveniencesInclude Ensuite Laundry, Two Underground Parking Spots, And A Storage Locker. Residents Enjoy AccessTo Exceptional Building Amenities: A Fitness Centre, Lounge With Kitchen, Billiards, Outdoor Terrace, GolfSimulator With A Bar Area, And A Guest Suite. Located Within Walking Distance To Schools, Shopping, Restaurants, And Minutes From Hwy 401, This Rare Penthouse Offers The Ultimate In Luxury Living Don't Miss Out On Calling This Exceptional Space Home! **** EXTRAS **** 501 SQFT Wrap Around Balcony, 2 Underground Parking Spaces, Storage Locker, Floor To Ceiling WindowsThroughout, Carpet Free, Custom Closet Built-Ins, Luxury Amenities. (id:50886)
Open House
This property has open houses!
2:00 pm
Ends at:4:00 pm
Property Details
| MLS® Number | X11934348 |
| Property Type | Single Family |
| Community Name | Guelph South |
| Amenities Near By | Schools, Place Of Worship, Park, Hospital |
| Community Features | Pet Restrictions, Community Centre |
| Features | Balcony, Carpet Free |
| Parking Space Total | 2 |
| View Type | City View |
Building
| Bathroom Total | 2 |
| Bedrooms Above Ground | 3 |
| Bedrooms Below Ground | 1 |
| Bedrooms Total | 4 |
| Amenities | Exercise Centre, Security/concierge, Party Room, Visitor Parking, Recreation Centre, Fireplace(s), Storage - Locker |
| Appliances | Dryer, Washer, Window Coverings |
| Cooling Type | Central Air Conditioning |
| Exterior Finish | Brick, Concrete |
| Fireplace Present | Yes |
| Fireplace Total | 1 |
| Flooring Type | Hardwood |
| Foundation Type | Unknown |
| Heating Fuel | Natural Gas |
| Heating Type | Forced Air |
| Size Interior | 1,600 - 1,799 Ft2 |
| Type | Apartment |
Parking
| Underground |
Land
| Acreage | No |
| Land Amenities | Schools, Place Of Worship, Park, Hospital |
| Zoning Description | 4b-20,r - Residential |
Rooms
| Level | Type | Length | Width | Dimensions |
|---|---|---|---|---|
| Main Level | Living Room | 4.06 m | 3.65 m | 4.06 m x 3.65 m |
| Main Level | Dining Room | 4.06 m | 3.65 m | 4.06 m x 3.65 m |
| Main Level | Kitchen | 2.51 m | 3.65 m | 2.51 m x 3.65 m |
| Main Level | Den | 2.66 m | 2.89 m | 2.66 m x 2.89 m |
| Main Level | Primary Bedroom | 4.19 m | 3.81 m | 4.19 m x 3.81 m |
| Main Level | Bedroom 2 | 3.81 m | 3.81 m | 3.81 m x 3.81 m |
| Main Level | Bedroom 3 | 3.2 m | 3.12 m | 3.2 m x 3.12 m |
https://www.realtor.ca/real-estate/27827437/1304-1880-gordon-street-guelph-guelph-south-guelph-south
Contact Us
Contact us for more information
Jeff Ham
Salesperson
www.thefreshapproach.ca
7145 West Credit Ave B1 #100
Mississauga, Ontario L5N 6J7
(905) 812-8123
(905) 812-8155
Christy-Lee D'oliveira
Salesperson
(647) 261-8910
www.thefreshapproach.ca/
www.facebook.com/freshapproachteam
7145 West Credit Ave B1 #100
Mississauga, Ontario L5N 6J7
(905) 812-8123
(905) 812-8155










