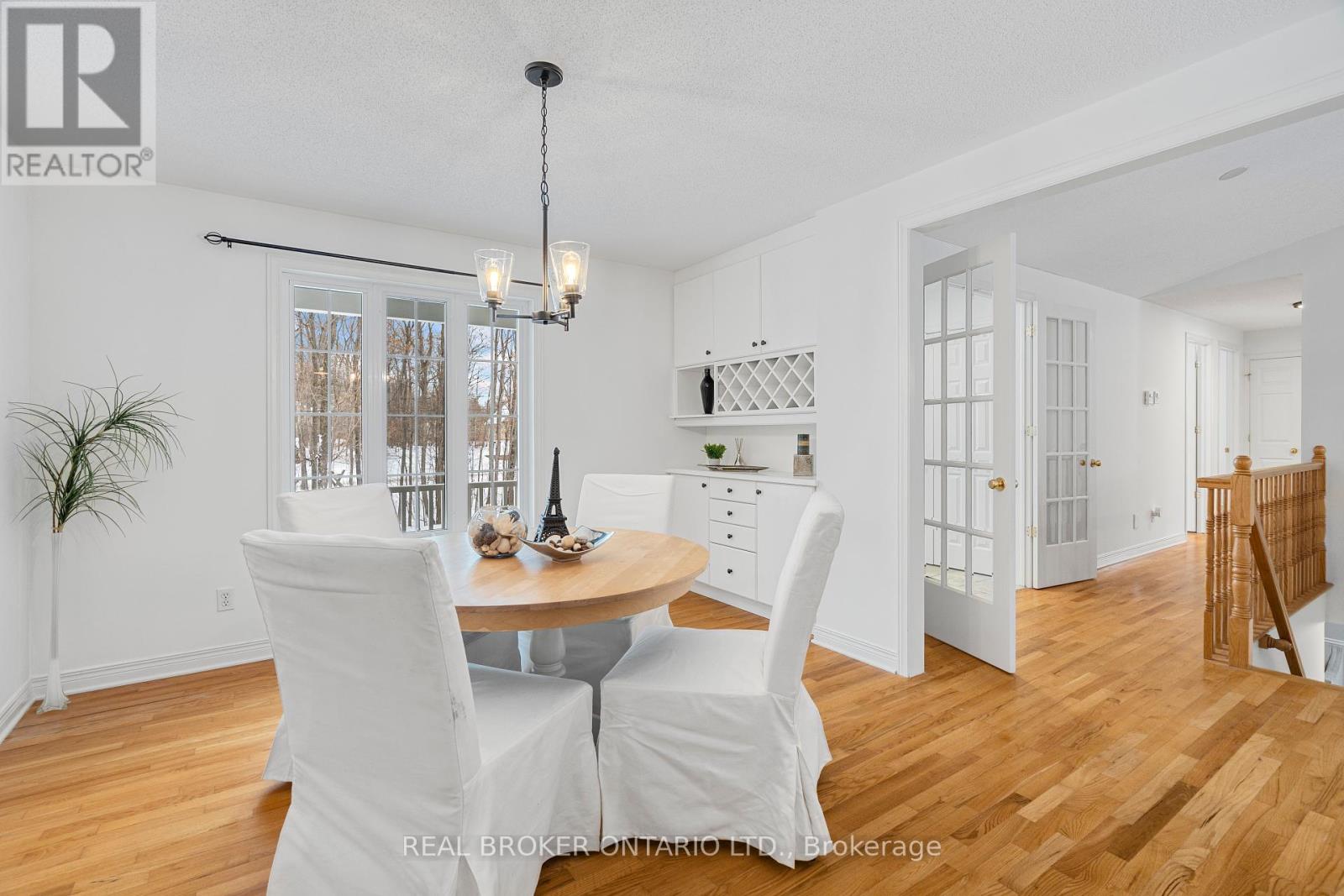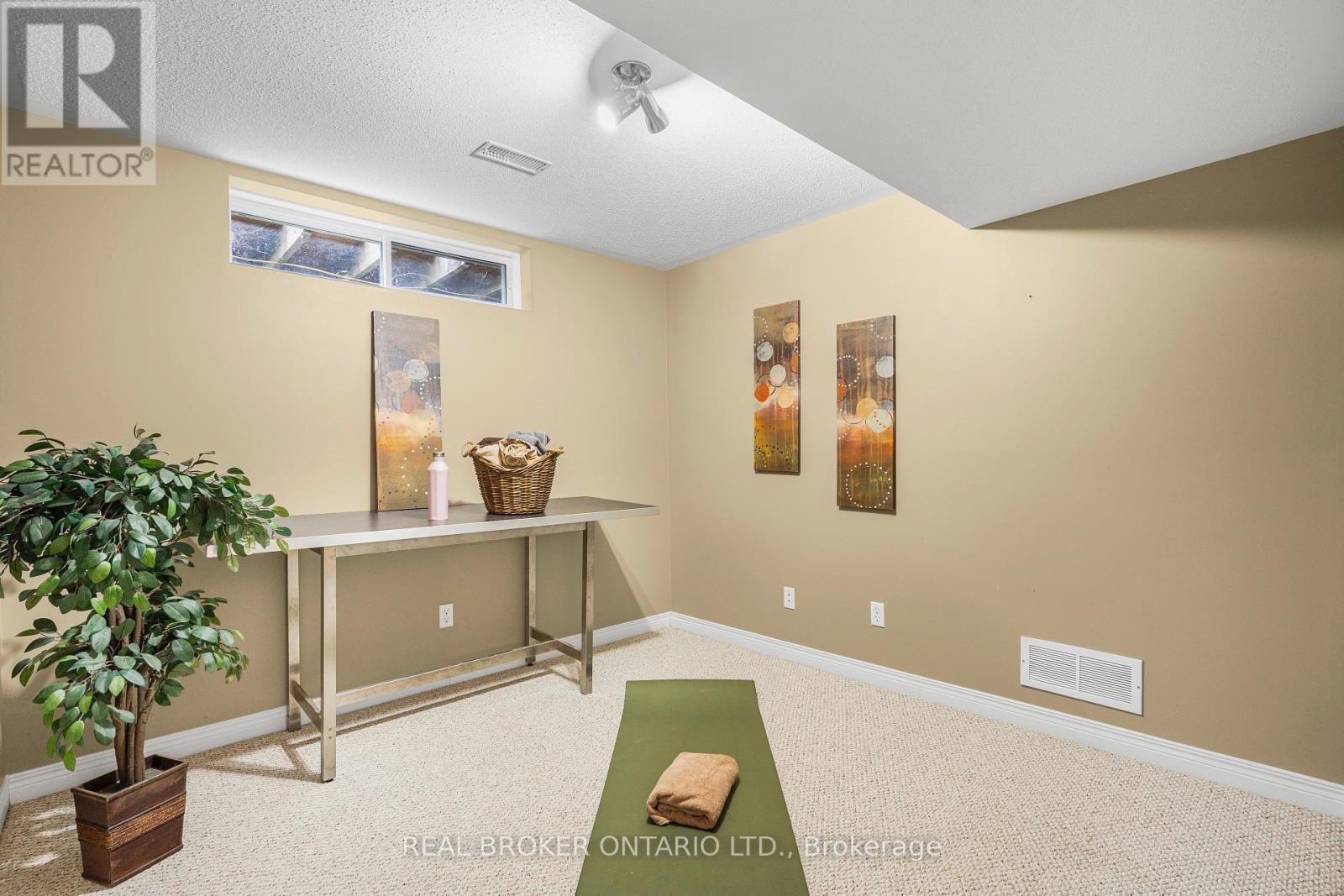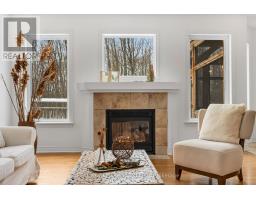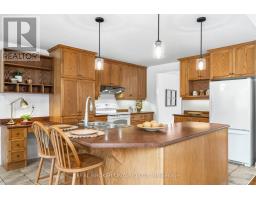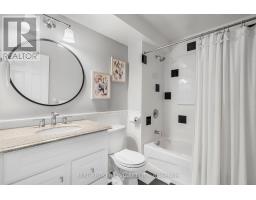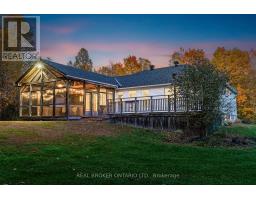289 Timberwood Drive Beckwith, Ontario K7C 0C4
$949,900
Welcome to 289 Timberwood Drive! This brick bungalow is situated on a two-acre treed estate lot in prestigious Beckwith, just minutes from Carleton Pace. Built by Grizzly Homes, this home features an attached two-car garage and a lovely covered front porch. Upon entering through the French doors on the front porch, you will find a bright living space with hardwood floors and a cozy gas fireplace. The eat-in kitchen features an island with bar seating, plenty of cabinets, and prep space plus an office nook. Off the kitchen, you will be wowed by the large screened-in porch the perfect spot to dine in nature and spend a summer evening! The formal dining room comes with built-in cabinetry and wine storage. The primary suite comes complete with an ensuite bathroom and walk-in closet, with two additional bedrooms on the main floor. The finished basement has a large family room with wainscoting, a bedroom, a full bathroom, and an additional flex room perfect for a home office or workout room. There is ample storage and access to the garage in the basement. From here, you're just a short drive from all of the amenities of Carleton Place, and the commute to Kanata is only 25 minutes. Book your showing today! **** EXTRAS **** Screened in porch, paved driveway, basement access from the garage (id:50886)
Property Details
| MLS® Number | X11934494 |
| Property Type | Single Family |
| Community Name | 910 - Beckwith Twp |
| Features | Wooded Area, Lane |
| Parking Space Total | 12 |
| Structure | Porch, Deck, Shed |
Building
| Bathroom Total | 3 |
| Bedrooms Above Ground | 3 |
| Bedrooms Below Ground | 1 |
| Bedrooms Total | 4 |
| Amenities | Fireplace(s) |
| Appliances | Dishwasher, Dryer, Hood Fan, Refrigerator, Stove, Washer, Water Treatment |
| Architectural Style | Bungalow |
| Basement Development | Finished |
| Basement Type | Full (finished) |
| Construction Style Attachment | Detached |
| Cooling Type | Central Air Conditioning |
| Exterior Finish | Brick, Vinyl Siding |
| Fireplace Present | Yes |
| Fireplace Total | 1 |
| Foundation Type | Poured Concrete |
| Heating Fuel | Propane |
| Heating Type | Forced Air |
| Stories Total | 1 |
| Size Interior | 1,500 - 2,000 Ft2 |
| Type | House |
Parking
| Attached Garage |
Land
| Acreage | No |
| Sewer | Septic System |
| Size Depth | 492 Ft ,7 In |
| Size Frontage | 183 Ft ,8 In |
| Size Irregular | 183.7 X 492.6 Ft |
| Size Total Text | 183.7 X 492.6 Ft |
https://www.realtor.ca/real-estate/27827500/289-timberwood-drive-beckwith-910-beckwith-twp
Contact Us
Contact us for more information
Kevin Cosgrove
Salesperson
www.youtube.com/embed/NJPDyzTDHDQ
www.youtube.com/embed/e0zenON1f0k
1 Rideau St Unit 7th Floor
Ottawa, Ontario K1N 8S7
(888) 311-1172


















