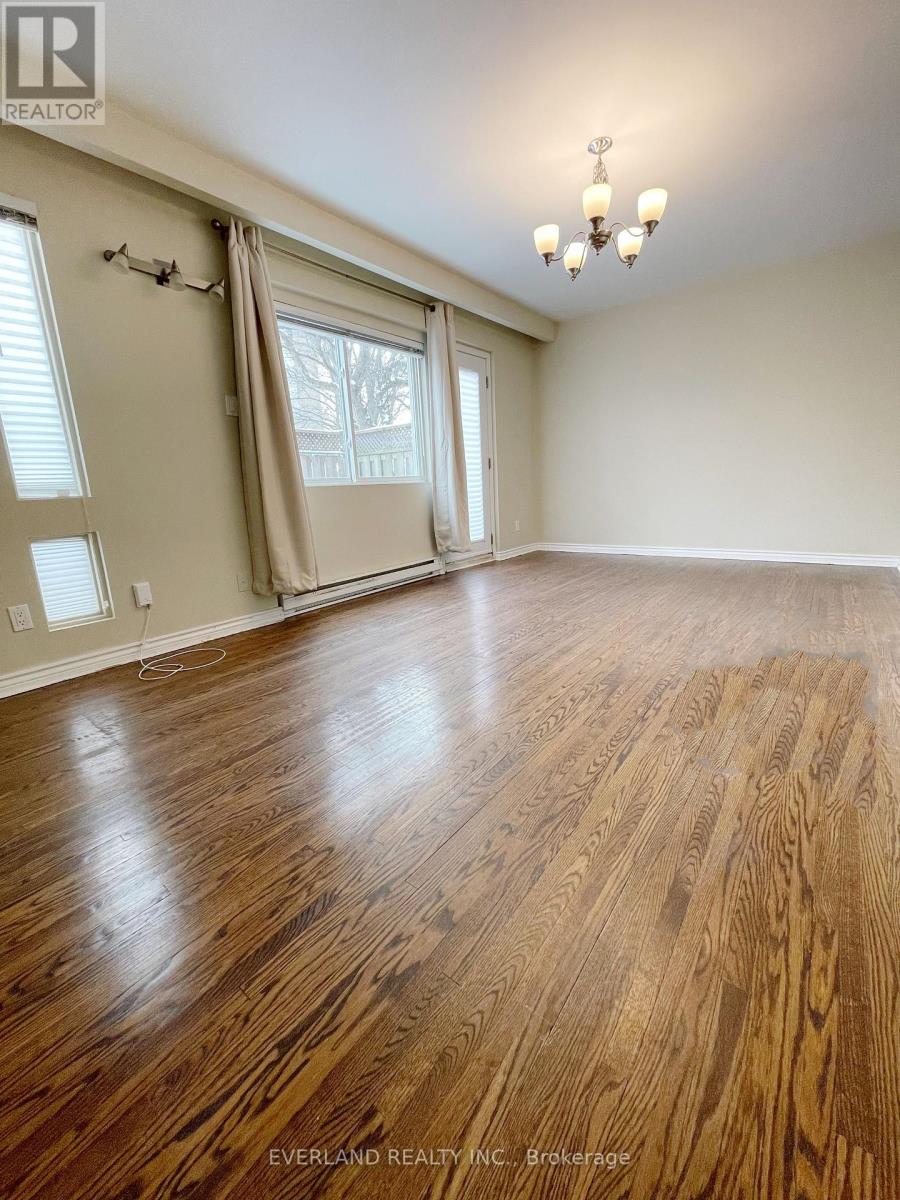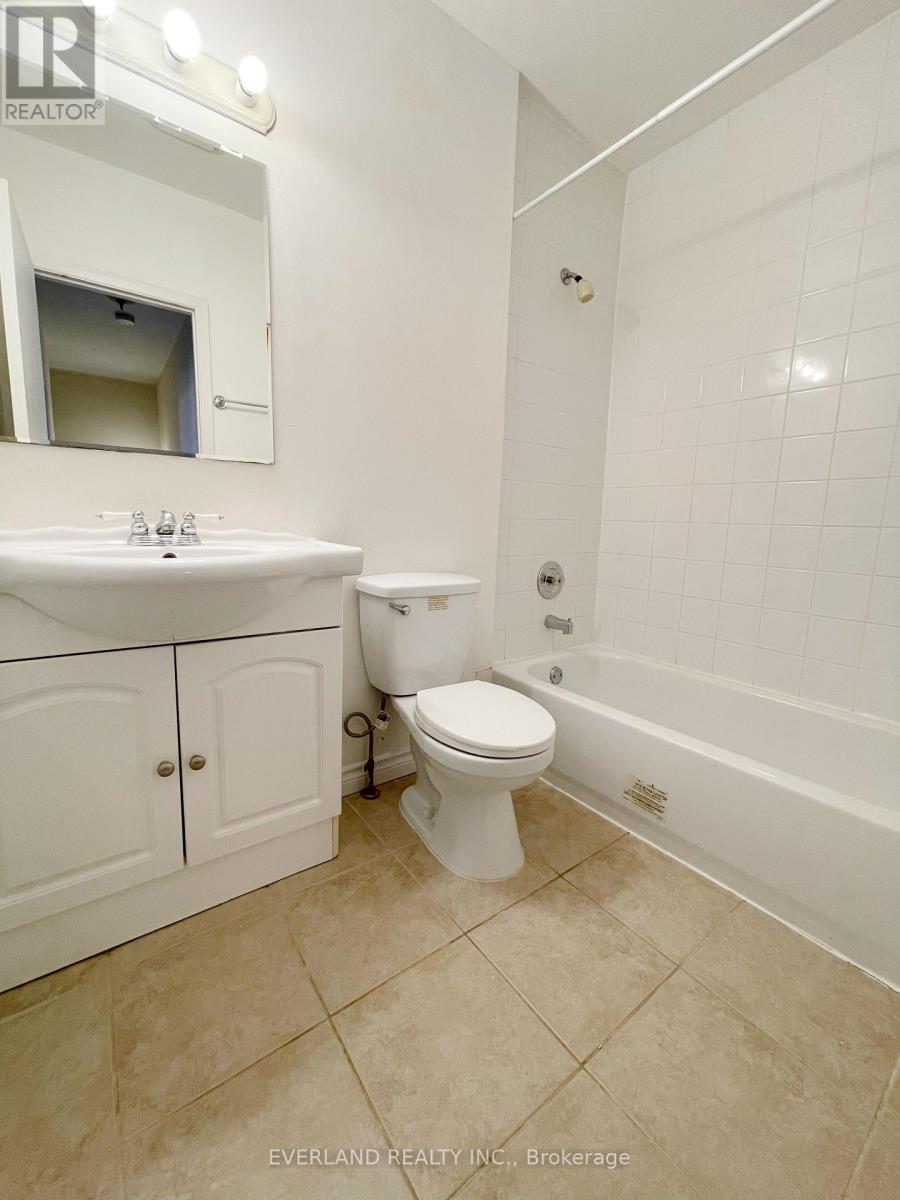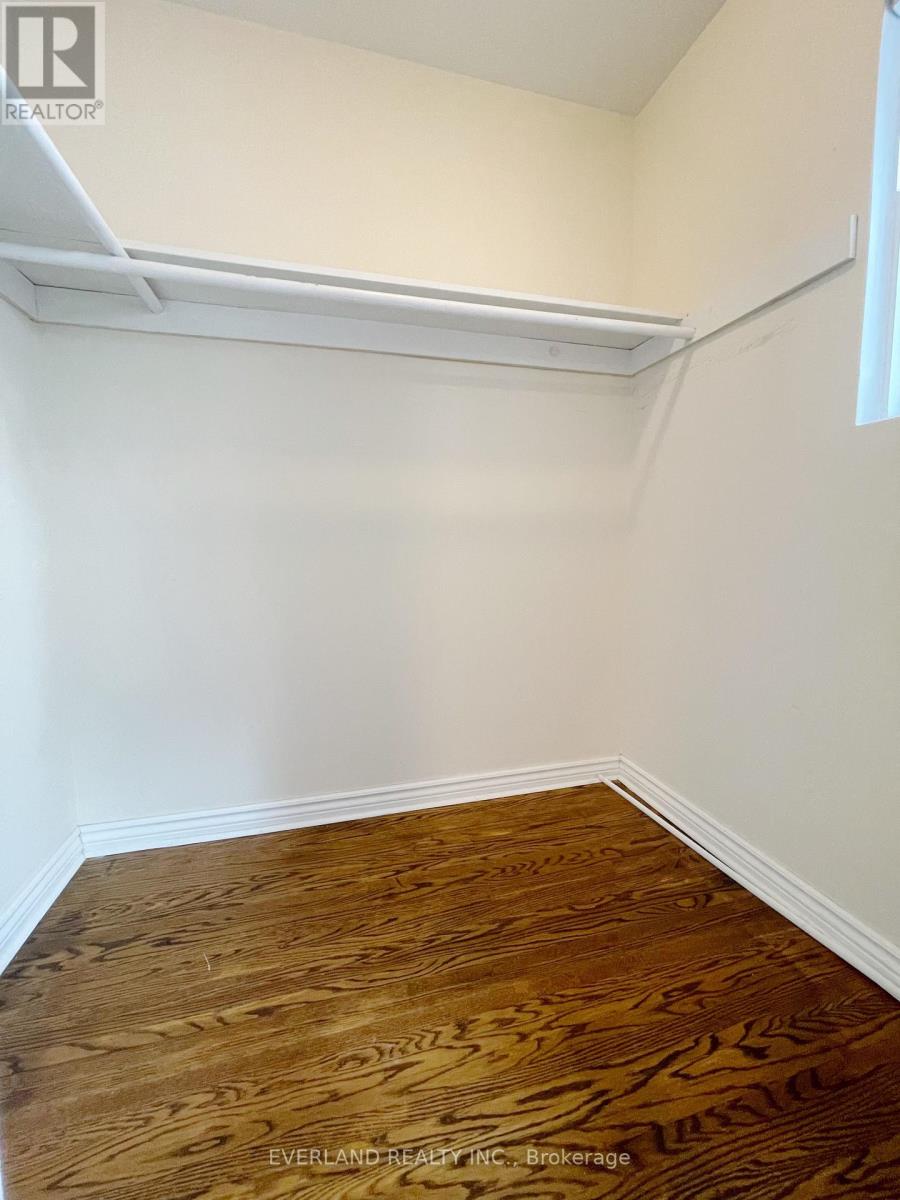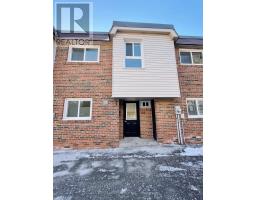119 - 53 Godstone Road Toronto, Ontario M2J 3C8
4 Bedroom
3 Bathroom
1,200 - 1,399 ft2
Baseboard Heaters
$3,200 Monthly
Spacious And Bright 3 Bedrooms Townhouse, At Prime Location, Brand New Dishwasher, Countertop, And Hot Water Tank. Finished Basement; Fenced Backyard Overlooks The Park. Minutes To Ttc, Hwys 401/404, Don Mills Subway Station, Schools, Peanut Plaza, T&T Supermarket, Fairview Mall, Park, Library, Community Centre. **** EXTRAS **** Brand New Counter-top and Dishwasher. (id:50886)
Property Details
| MLS® Number | C11934558 |
| Property Type | Single Family |
| Community Name | Don Valley Village |
| Amenities Near By | Park, Public Transit, Schools |
| Community Features | Pet Restrictions |
| Parking Space Total | 1 |
Building
| Bathroom Total | 3 |
| Bedrooms Above Ground | 3 |
| Bedrooms Below Ground | 1 |
| Bedrooms Total | 4 |
| Amenities | Visitor Parking |
| Appliances | Dishwasher, Dryer, Refrigerator, Stove, Washer, Window Coverings |
| Basement Development | Finished |
| Basement Type | N/a (finished) |
| Exterior Finish | Brick, Aluminum Siding |
| Flooring Type | Hardwood, Ceramic |
| Half Bath Total | 1 |
| Heating Fuel | Electric |
| Heating Type | Baseboard Heaters |
| Stories Total | 2 |
| Size Interior | 1,200 - 1,399 Ft2 |
| Type | Row / Townhouse |
Parking
| Underground | |
| Garage |
Land
| Acreage | No |
| Land Amenities | Park, Public Transit, Schools |
Rooms
| Level | Type | Length | Width | Dimensions |
|---|---|---|---|---|
| Second Level | Primary Bedroom | Measurements not available | ||
| Second Level | Bedroom 2 | Measurements not available | ||
| Second Level | Bedroom 3 | Measurements not available | ||
| Basement | Recreational, Games Room | Measurements not available | ||
| Main Level | Dining Room | Measurements not available | ||
| Main Level | Living Room | Measurements not available | ||
| Main Level | Kitchen | Measurements not available |
Contact Us
Contact us for more information
Juel Ma
Broker
Everland Realty Inc.
350 Hwy 7 East #ph1
Richmond Hill, Ontario L4B 3N2
350 Hwy 7 East #ph1
Richmond Hill, Ontario L4B 3N2
(905) 597-8165
(905) 597-8167































