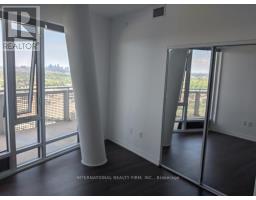1506 - 2520 Eglinton Avenue Mississauga, Ontario L5M 0Y4
3 Bedroom
2 Bathroom
1,400 - 1,599 ft2
Central Air Conditioning
Forced Air
$3,700 Monthly
Luxurious, Bright, and Spacious 3 Bedrooms Strategically Located in the heart of Erin Mills With Unobstructed Views, Walk To Erin Mills Centre Mall, Credit Valley Hospital, Access To HWY, Huge layout (1488 Sqf + 655 Balcony), Total Area 2143 As Per Builder, 24 H Concierge, Gym, and much more. $$$ Spent On Covering Windows And other Upgrades, 2 Parking Spots With Electric Charger. **** EXTRAS **** S.S Fridge ,Stove B/I Dishwasher ,Microwave and Washer ,Dryer and all Window Coverings ,2 Parking Spot With Electric Charger . (id:50886)
Property Details
| MLS® Number | W11934552 |
| Property Type | Single Family |
| Community Name | Central Erin Mills |
| Community Features | Pet Restrictions |
| Features | Balcony, Carpet Free |
| Parking Space Total | 2 |
Building
| Bathroom Total | 2 |
| Bedrooms Above Ground | 3 |
| Bedrooms Total | 3 |
| Amenities | Storage - Locker |
| Appliances | Garage Door Opener Remote(s) |
| Cooling Type | Central Air Conditioning |
| Exterior Finish | Concrete |
| Heating Fuel | Natural Gas |
| Heating Type | Forced Air |
| Size Interior | 1,400 - 1,599 Ft2 |
| Type | Apartment |
Parking
| Underground |
Land
| Acreage | No |
Rooms
| Level | Type | Length | Width | Dimensions |
|---|---|---|---|---|
| Main Level | Primary Bedroom | 3.2 m | 3 m | 3.2 m x 3 m |
| Main Level | Bedroom 2 | 3.8 m | 2.8 m | 3.8 m x 2.8 m |
| Main Level | Bedroom 3 | 3 m | 2.9 m | 3 m x 2.9 m |
| Main Level | Dining Room | 10.4 m | 6.4 m | 10.4 m x 6.4 m |
| Main Level | Living Room | 10.4 m | 6.4 m | 10.4 m x 6.4 m |
| Main Level | Kitchen | 9 m | 4 m | 9 m x 4 m |
Contact Us
Contact us for more information
Magdi Bishara Salama
Salesperson
Right At Home Realty
480 Eglinton Ave West #30, 106498
Mississauga, Ontario L5R 0G2
480 Eglinton Ave West #30, 106498
Mississauga, Ontario L5R 0G2
(905) 565-9200
(905) 565-6677
www.rightathomerealty.com/







































































