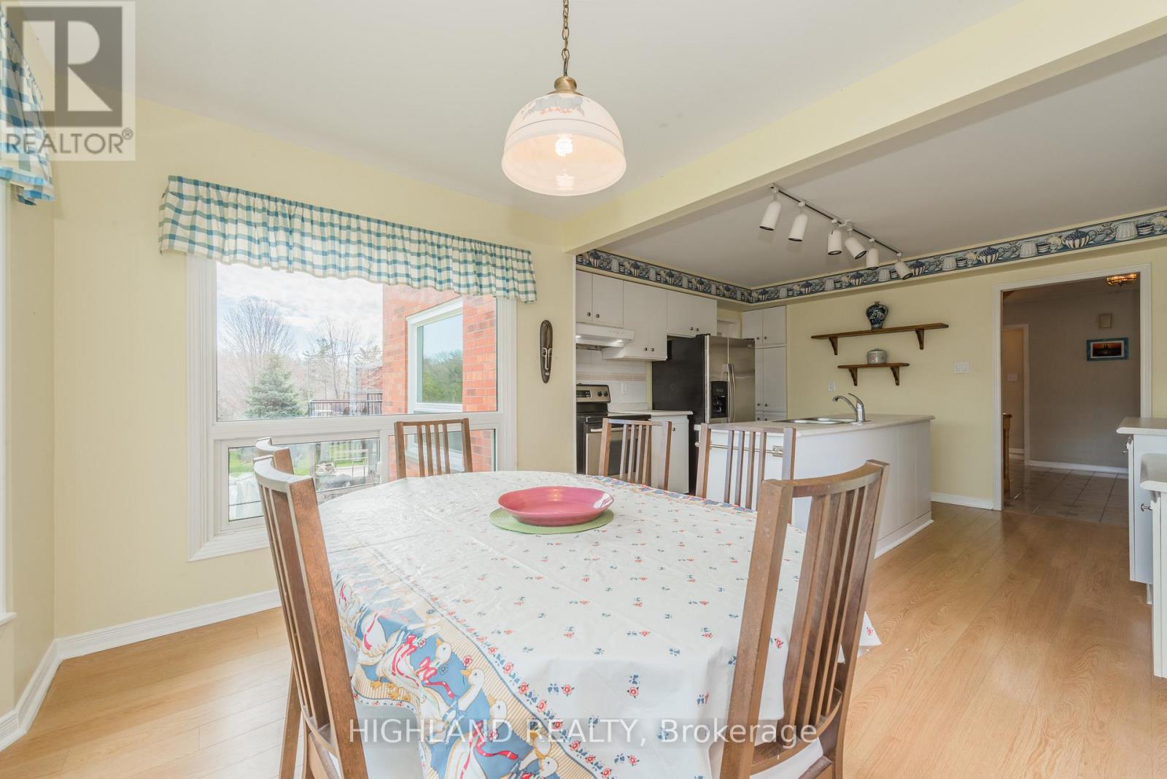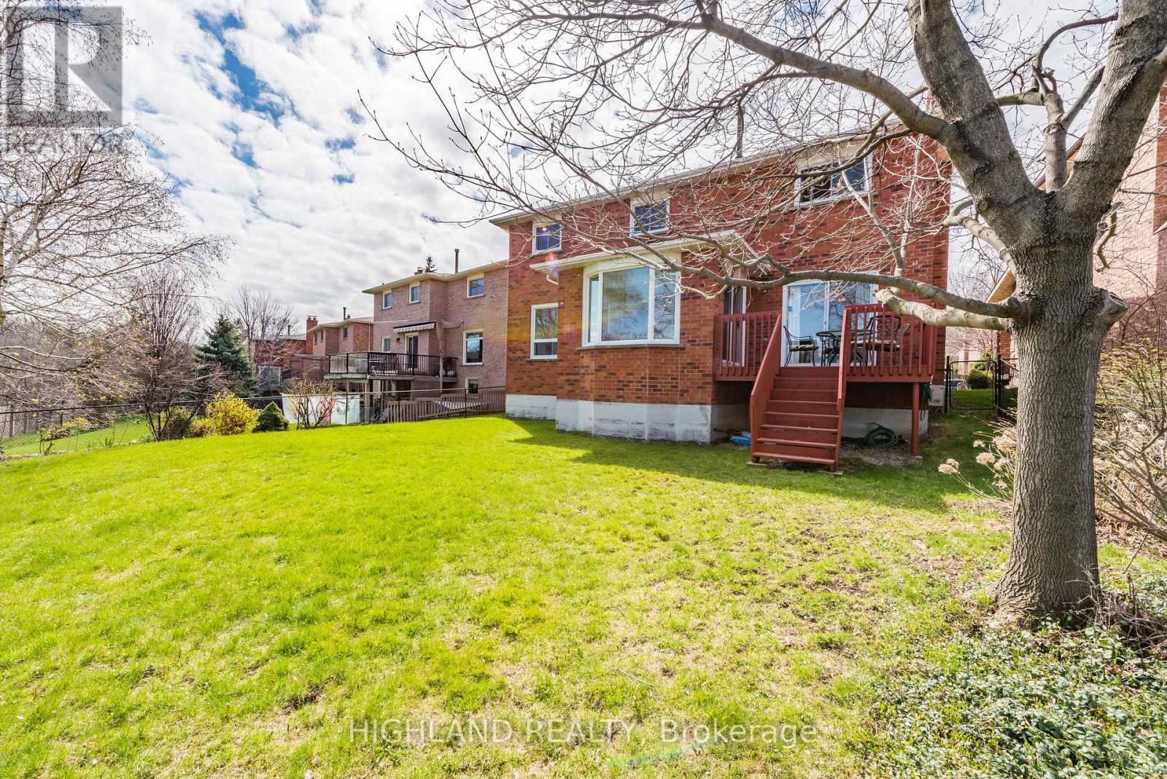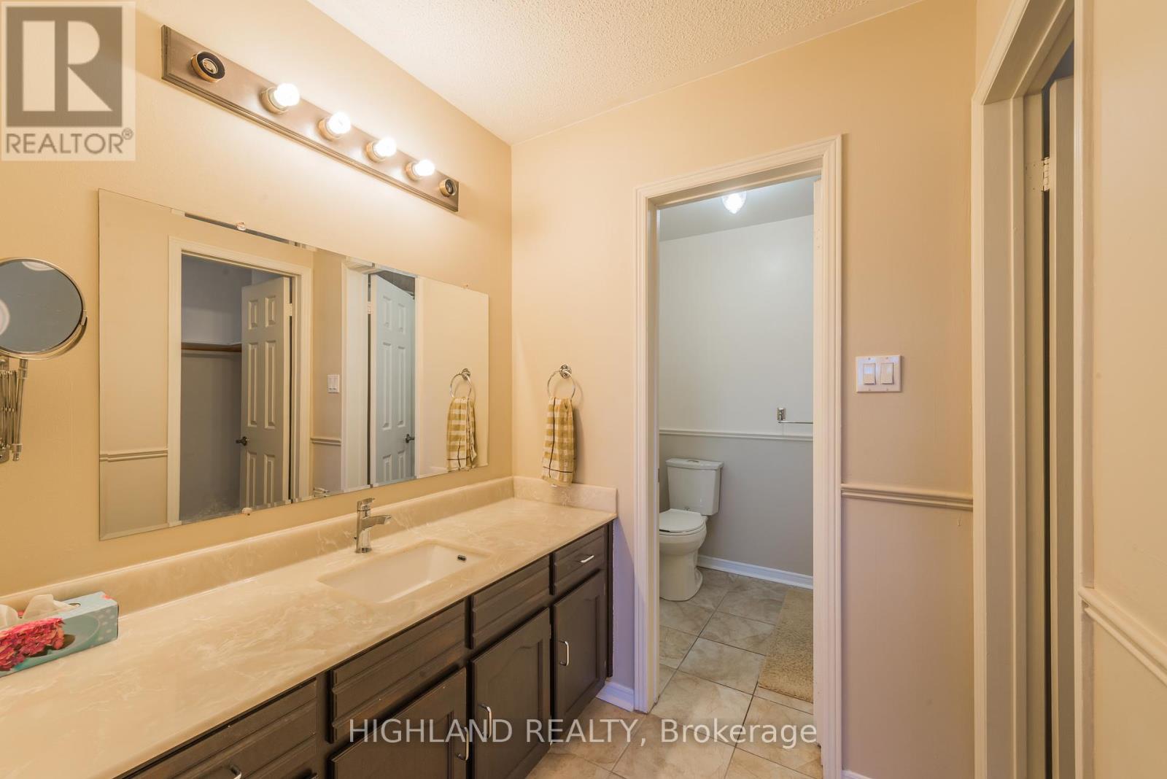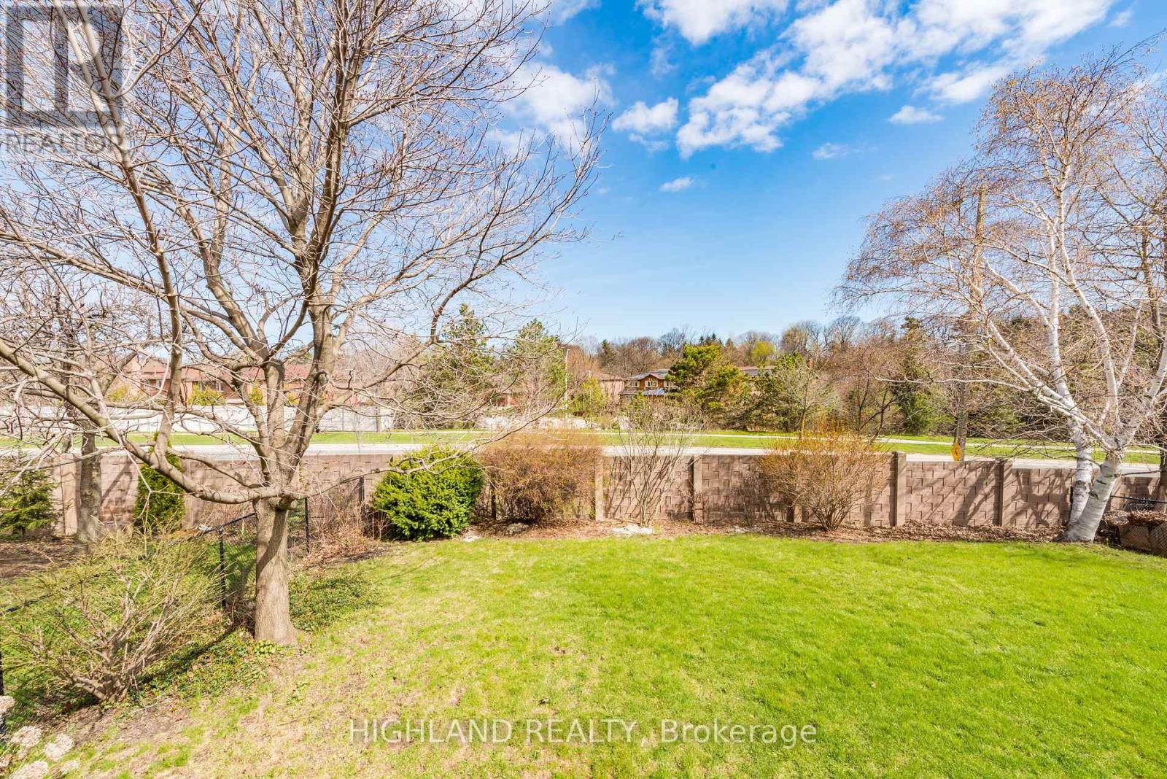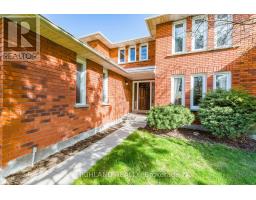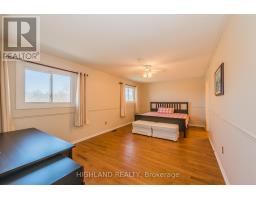1967 Roy Ivor Crescent Mississauga, Ontario L5L 3N7
5 Bedroom
3 Bathroom
2,500 - 3,000 ft2
Fireplace
Central Air Conditioning
Forced Air
$4,290 Monthly
Double Garage Detached House, Moving-In Condition, Over 2,600 Sf ** Great Location Close To U.T.M Campus, Step To South Common Mall, Bus Terminal, Walmart ** Bright Eat-In Kitchen, Center Island, Backyard Deck Face To The Collegeway & Clear View Of Sawmill Valley Trail Forest, Well-Maintained. 2nd Floor Hardwood Throughout ** . Central Air Condition (2018), Newer Windows...Asking Price For Qualified Single Family (id:50886)
Property Details
| MLS® Number | W11934600 |
| Property Type | Single Family |
| Community Name | Erin Mills |
| Amenities Near By | Hospital, Park, Public Transit, Schools |
| Features | Conservation/green Belt |
| Parking Space Total | 4 |
Building
| Bathroom Total | 3 |
| Bedrooms Above Ground | 4 |
| Bedrooms Below Ground | 1 |
| Bedrooms Total | 5 |
| Basement Development | Partially Finished |
| Basement Type | N/a (partially Finished) |
| Construction Style Attachment | Detached |
| Cooling Type | Central Air Conditioning |
| Exterior Finish | Brick |
| Fireplace Present | Yes |
| Flooring Type | Carpeted, Vinyl, Hardwood |
| Foundation Type | Brick |
| Half Bath Total | 1 |
| Heating Fuel | Natural Gas |
| Heating Type | Forced Air |
| Stories Total | 2 |
| Size Interior | 2,500 - 3,000 Ft2 |
| Type | House |
| Utility Water | Municipal Water |
Parking
| Attached Garage |
Land
| Acreage | No |
| Fence Type | Fenced Yard |
| Land Amenities | Hospital, Park, Public Transit, Schools |
| Sewer | Sanitary Sewer |
| Size Depth | 120 Ft |
| Size Frontage | 43 Ft |
| Size Irregular | 43 X 120 Ft |
| Size Total Text | 43 X 120 Ft |
Rooms
| Level | Type | Length | Width | Dimensions |
|---|---|---|---|---|
| Second Level | Primary Bedroom | 6.07 m | 3.43 m | 6.07 m x 3.43 m |
| Second Level | Bedroom 2 | 3.73 m | 3.61 m | 3.73 m x 3.61 m |
| Second Level | Bedroom 3 | 3.64 m | 3.15 m | 3.64 m x 3.15 m |
| Second Level | Bedroom 4 | 3.48 m | 3.33 m | 3.48 m x 3.33 m |
| Main Level | Recreational, Games Room | 5.01 m | 4.01 m | 5.01 m x 4.01 m |
| Main Level | Dining Room | 4.65 m | 3.43 m | 4.65 m x 3.43 m |
| Main Level | Kitchen | 4.01 m | 3.43 m | 4.01 m x 3.43 m |
| Main Level | Eating Area | 3.05 m | 3.43 m | 3.05 m x 3.43 m |
| Main Level | Family Room | 6.05 m | 3.45 m | 6.05 m x 3.45 m |
| Main Level | Laundry Room | 2.62 m | 2.51 m | 2.62 m x 2.51 m |
https://www.realtor.ca/real-estate/27827844/1967-roy-ivor-crescent-mississauga-erin-mills-erin-mills
Contact Us
Contact us for more information
Jackie Du
Broker of Record
(647) 933-5558
www.jackiedu.com/
Highland Realty
(905) 803-3399
(647) 361-1112
www.realtyhighland.com/













