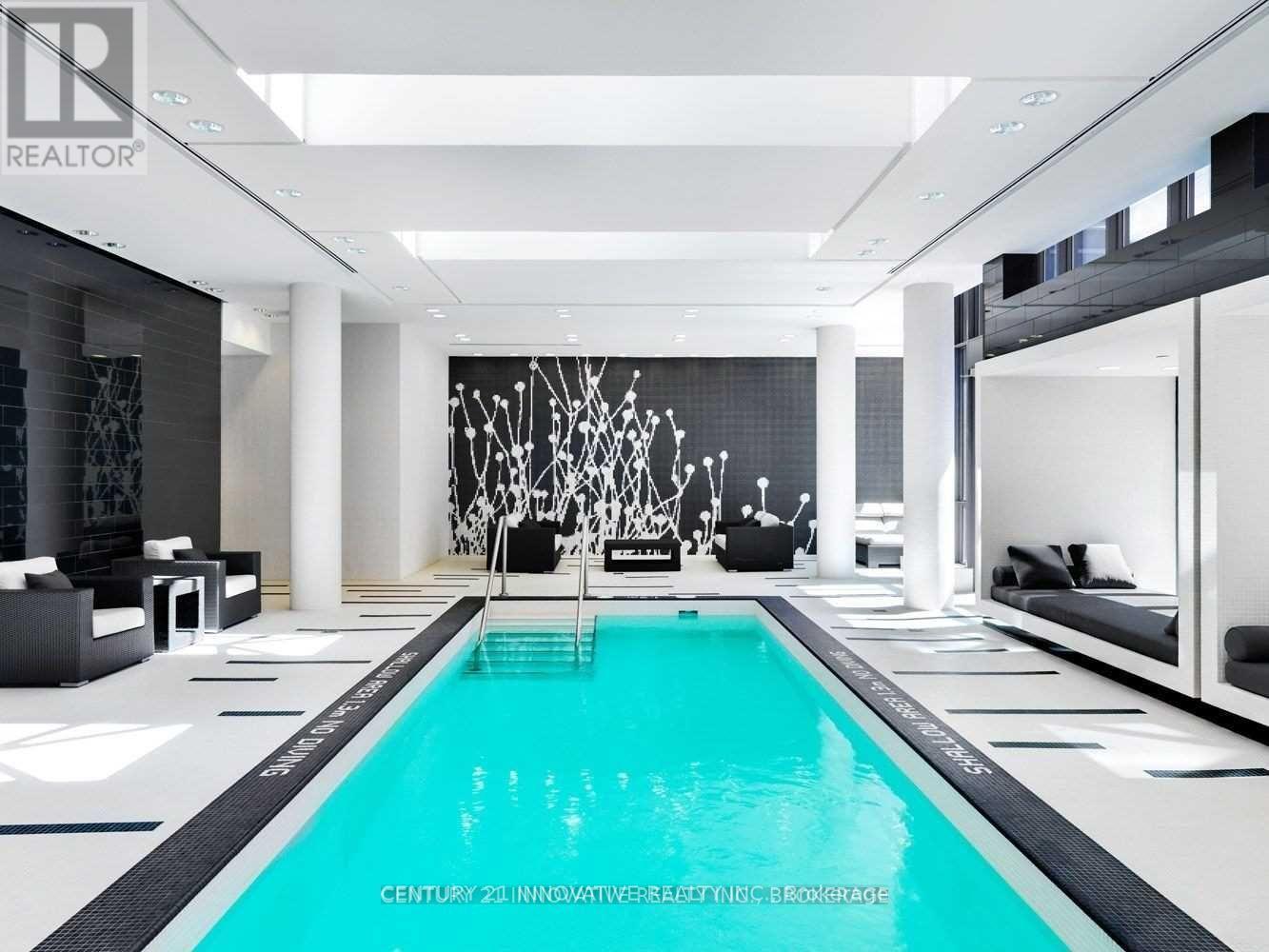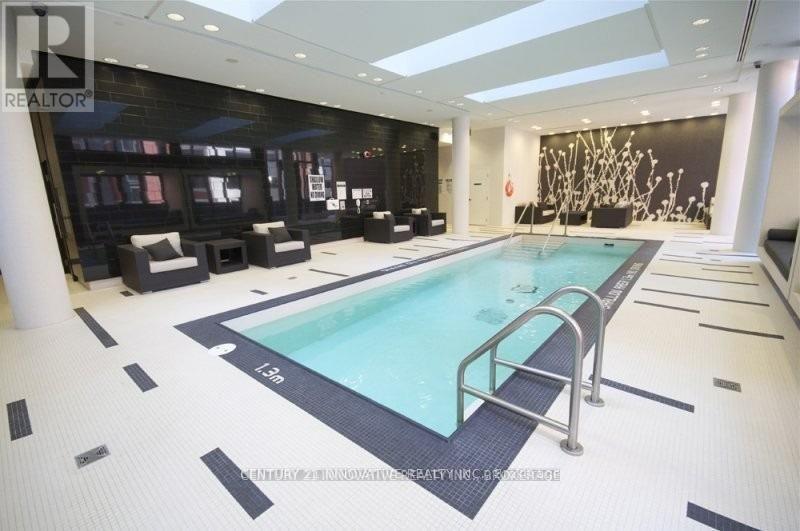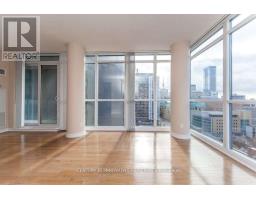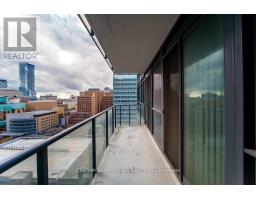1610 - 770 Bay Street Toronto, Ontario M5G 0A6
$3,300 Monthly
Welcome To 770 Bay Street #1610 This Stunning 815 Sqft 2 Bedroom 2 Washroom South West Corner Unit With Parking, Locker And a Balcony. Floor To Ceiling Windows. Clear And Beautiful Views. Trendy Bay St Location. Walk To College Station Subway, 24Hrs Metro Supermarket. Hospitals, Eaton Centre, U Of T, Etc. Steps To University Ave Hospitals, Finance Dist, And Entertainment Dist. New Carpets In Both Bedrooms. **** EXTRAS **** Fitted Fridge/Freezer, Dishwasher, Stove, Microwave. Blinds. Amenities Include 24Hr Concierge, Indoor Pool, Sauna, Gym, Yoga Room, Theatre Room, Rooftop Deck/Garden. Party/Meeting Room (id:50886)
Property Details
| MLS® Number | C11934599 |
| Property Type | Single Family |
| Neigbourhood | Yorkville |
| Community Name | Bay Street Corridor |
| AmenitiesNearBy | Hospital, Public Transit |
| CommunityFeatures | Pets Not Allowed |
| Features | Balcony |
| ParkingSpaceTotal | 1 |
| PoolType | Indoor Pool |
Building
| BathroomTotal | 2 |
| BedroomsAboveGround | 2 |
| BedroomsTotal | 2 |
| Amenities | Security/concierge, Exercise Centre, Party Room, Storage - Locker |
| CoolingType | Central Air Conditioning |
| ExteriorFinish | Concrete |
| FlooringType | Hardwood, Carpeted |
| HeatingFuel | Natural Gas |
| HeatingType | Forced Air |
| SizeInterior | 799.9932 - 898.9921 Sqft |
| Type | Apartment |
Parking
| Underground |
Land
| Acreage | No |
| LandAmenities | Hospital, Public Transit |
Rooms
| Level | Type | Length | Width | Dimensions |
|---|---|---|---|---|
| Ground Level | Living Room | 6.21 m | 4.41 m | 6.21 m x 4.41 m |
| Ground Level | Dining Room | 6.21 m | 4.41 m | 6.21 m x 4.41 m |
| Ground Level | Kitchen | 4.52 m | 1.61 m | 4.52 m x 1.61 m |
| Ground Level | Primary Bedroom | 4.96 m | 2.69 m | 4.96 m x 2.69 m |
| Ground Level | Bedroom 2 | 2.72 m | 2.68 m | 2.72 m x 2.68 m |
Interested?
Contact us for more information
Chandru Balani
Salesperson
2855 Markham Rd #300
Toronto, Ontario M1X 0C3

















































