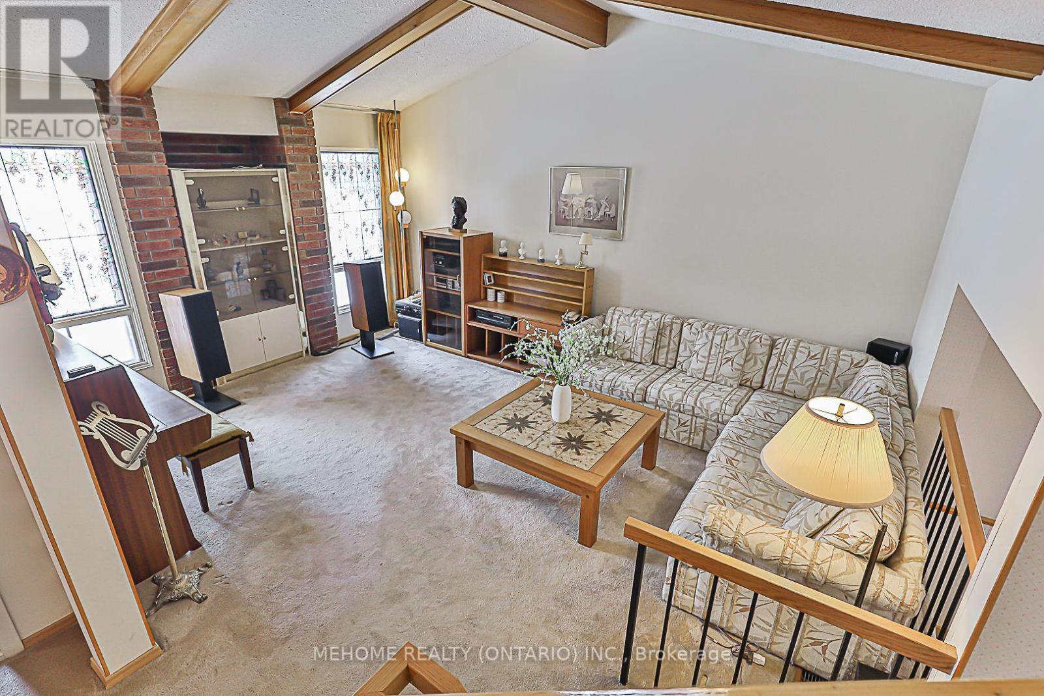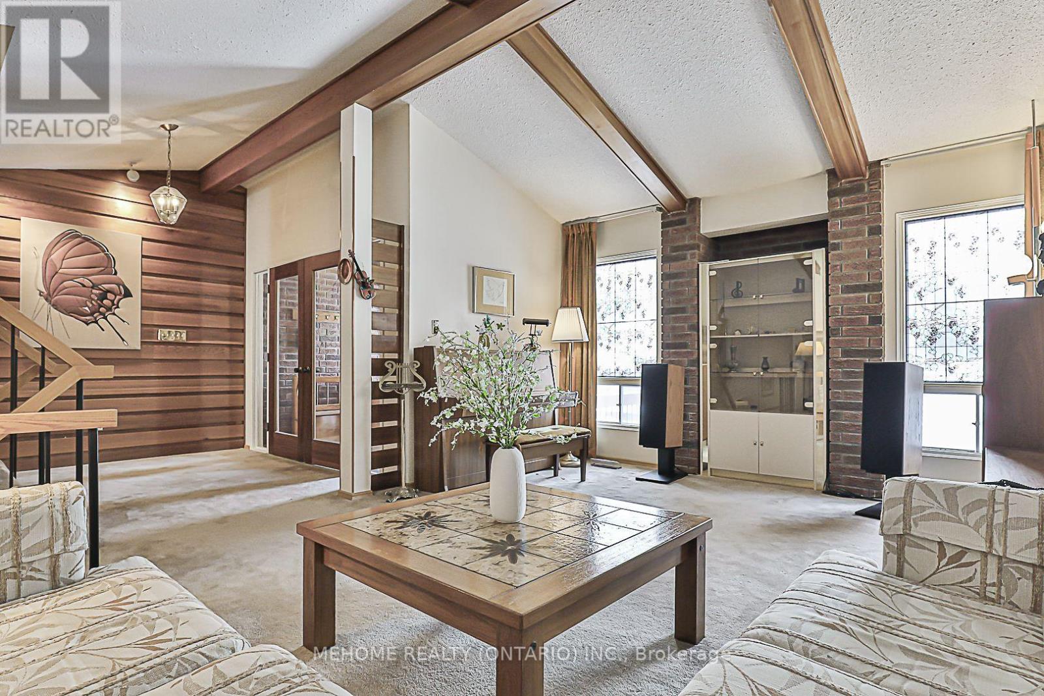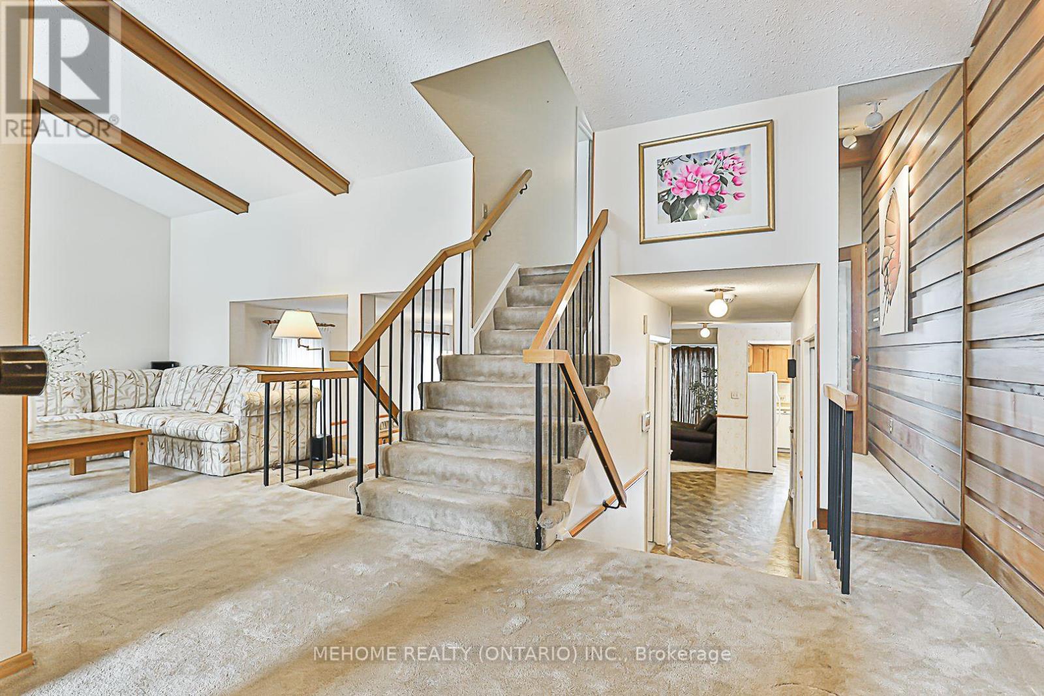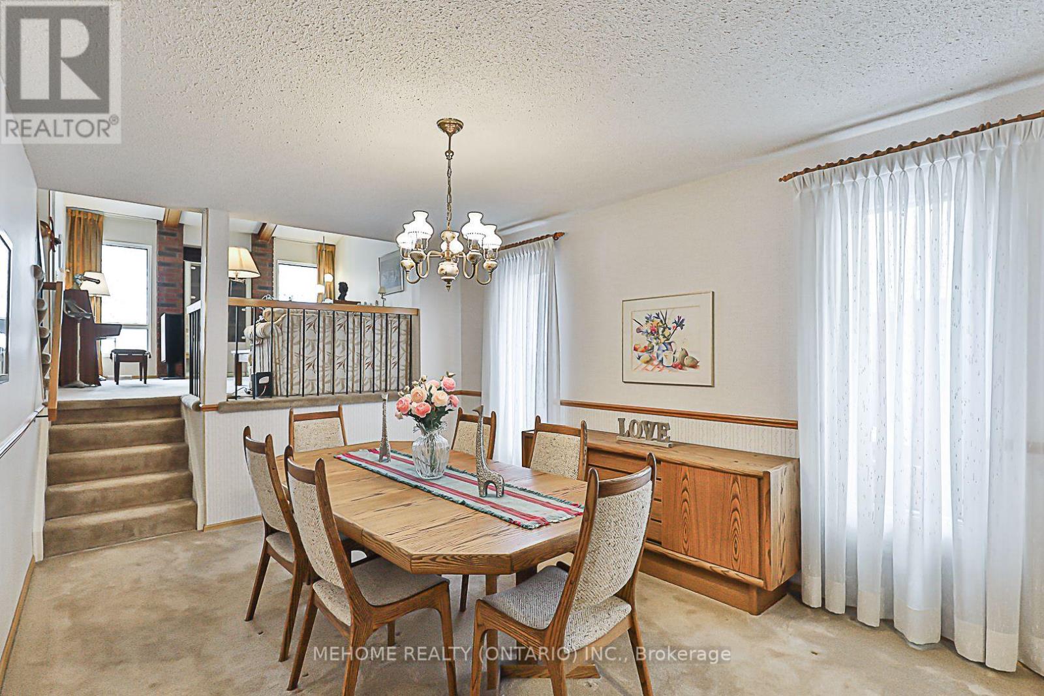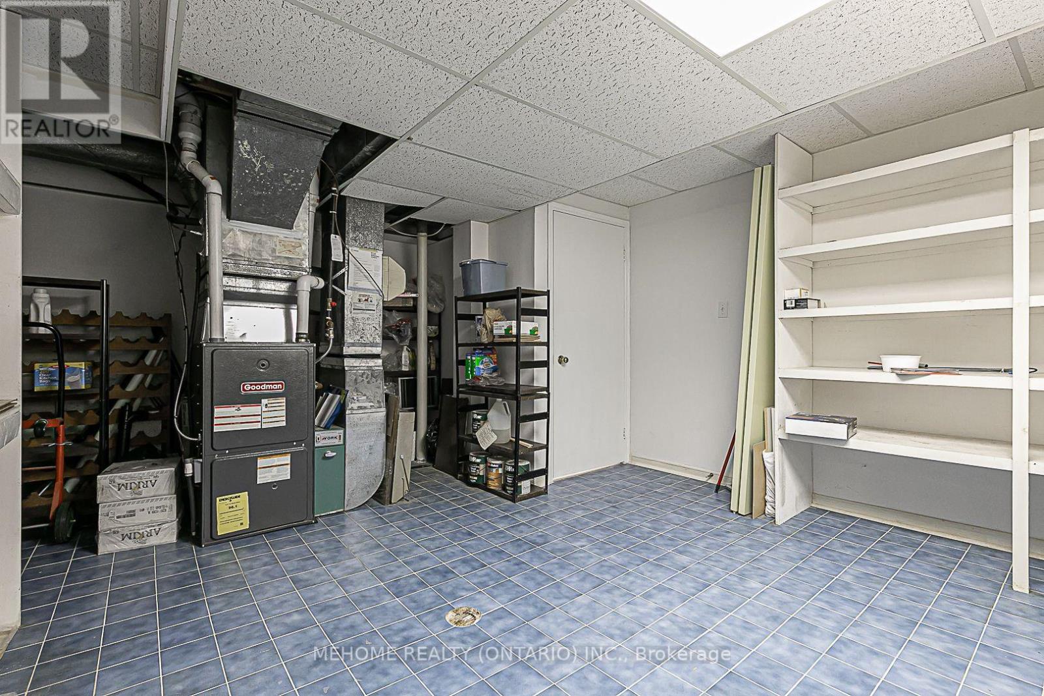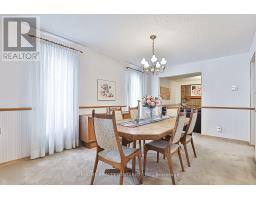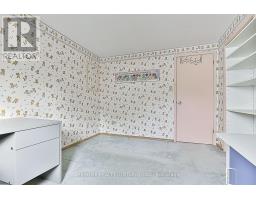5 Chiefswood Square Toronto, Ontario M1W 3A9
$1,199,000
Absolutely Gorgeous Quality Home In High Demanded Steeles Community! Great Opportunity to Owned this 5 Level Bakcksplit Detached in A Queit Street. Bright & Spacious Living Room W/Plenty Natural Lights Flows Freely Thru The Windows.Special Designed Cathedral Ceiling. Original 4 Bedroom Plan Modified Into A 3 Bedroom,Easily Convert back to 4 Brs.Huge Primary Bedroom with Upgraded 4 Pc Ensuite.Family Room W/O to Backyard.Professionally Finished Basement with Huge Recreation Area. Mins to Shopping,T&TSupermarket,Plazas,Hwy 404 Etc. Steps to Schools,Huntsmill Park Etc. **** EXTRAS **** Top Ranked Schools; Sir Samuel B Steele Jr PS, Sir Ernest MacMillan Sr PS, Dr Norman Bethune High School. (id:50886)
Open House
This property has open houses!
2:00 pm
Ends at:4:00 pm
2:00 pm
Ends at:4:00 pm
2:00 pm
Ends at:4:00 pm
2:00 pm
Ends at:4:00 pm
Property Details
| MLS® Number | E11934856 |
| Property Type | Single Family |
| Community Name | Steeles |
| ParkingSpaceTotal | 4 |
Building
| BathroomTotal | 4 |
| BedroomsAboveGround | 3 |
| BedroomsBelowGround | 2 |
| BedroomsTotal | 5 |
| Appliances | Dishwasher, Dryer, Range, Refrigerator, Stove, Washer, Window Coverings |
| BasementDevelopment | Finished |
| BasementType | N/a (finished) |
| ConstructionStyleAttachment | Detached |
| ConstructionStyleSplitLevel | Backsplit |
| CoolingType | Central Air Conditioning |
| ExteriorFinish | Brick, Wood |
| FlooringType | Carpeted, Tile |
| FoundationType | Unknown |
| HalfBathTotal | 1 |
| HeatingFuel | Natural Gas |
| HeatingType | Forced Air |
| Type | House |
| UtilityWater | Municipal Water |
Parking
| Detached Garage |
Land
| Acreage | No |
| Sewer | Sanitary Sewer |
| SizeDepth | 102 Ft |
| SizeFrontage | 50 Ft |
| SizeIrregular | 50 X 102 Ft |
| SizeTotalText | 50 X 102 Ft |
Rooms
| Level | Type | Length | Width | Dimensions |
|---|---|---|---|---|
| Main Level | Living Room | 4.01 m | 6.39 m | 4.01 m x 6.39 m |
| Upper Level | Primary Bedroom | 7.84 m | 4.17 m | 7.84 m x 4.17 m |
| Upper Level | Bedroom 2 | 3.3 m | 2.77 m | 3.3 m x 2.77 m |
| Upper Level | Bedroom 3 | 3.3 m | 2.77 m | 3.3 m x 2.77 m |
| Ground Level | Kitchen | 3.32 m | 3.38 m | 3.32 m x 3.38 m |
| Ground Level | Eating Area | 2.11 m | 2.04 m | 2.11 m x 2.04 m |
| Ground Level | Family Room | 4.57 m | 4.16 m | 4.57 m x 4.16 m |
| Ground Level | Dining Room | 3.3 m | 4.7 m | 3.3 m x 4.7 m |
https://www.realtor.ca/real-estate/27828765/5-chiefswood-square-toronto-steeles-steeles
Interested?
Contact us for more information
John Gao
Broker
9120 Leslie St #101
Richmond Hill, Ontario L4B 3J9
Wentin Huang
Salesperson
9120 Leslie St #101
Richmond Hill, Ontario L4B 3J9




