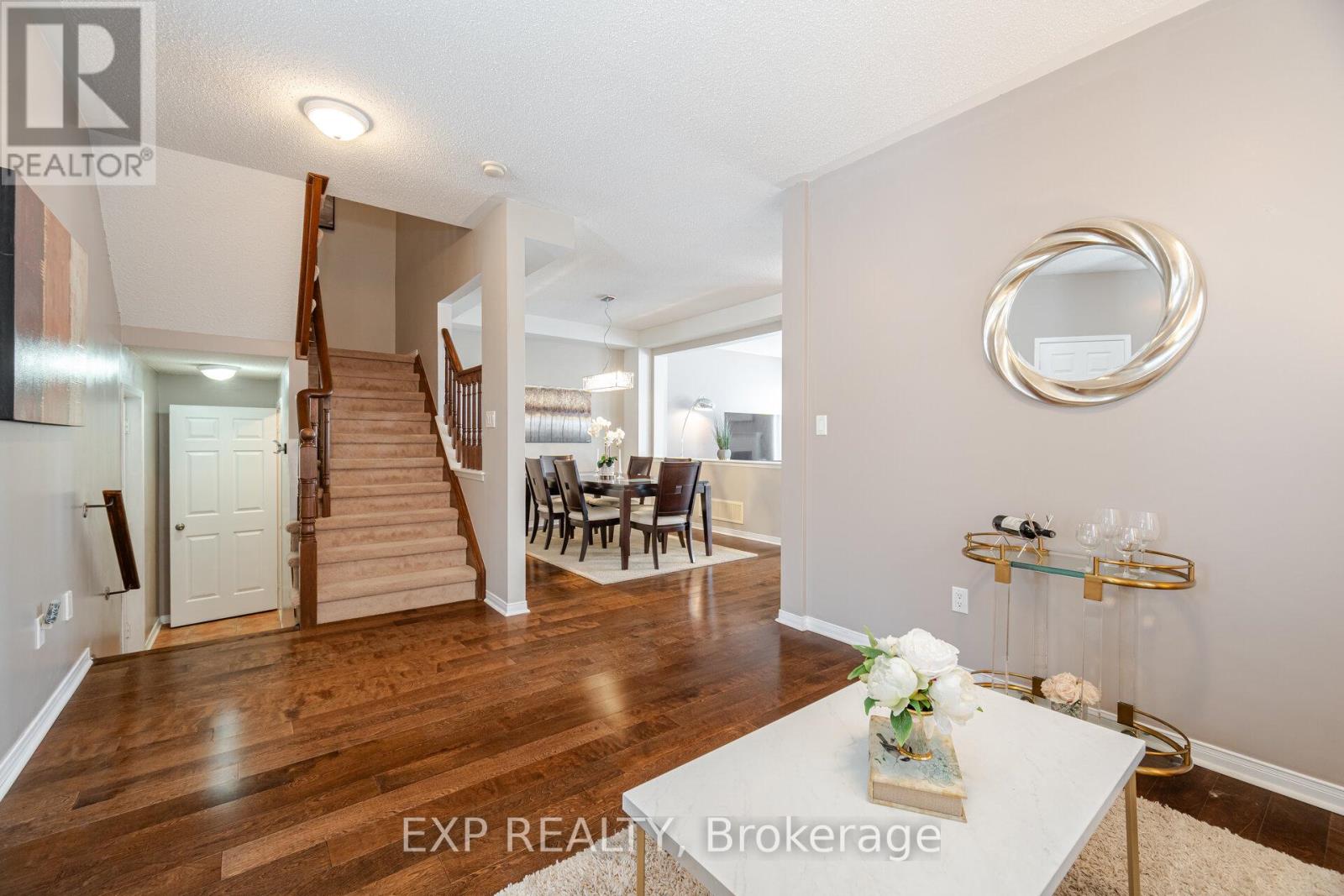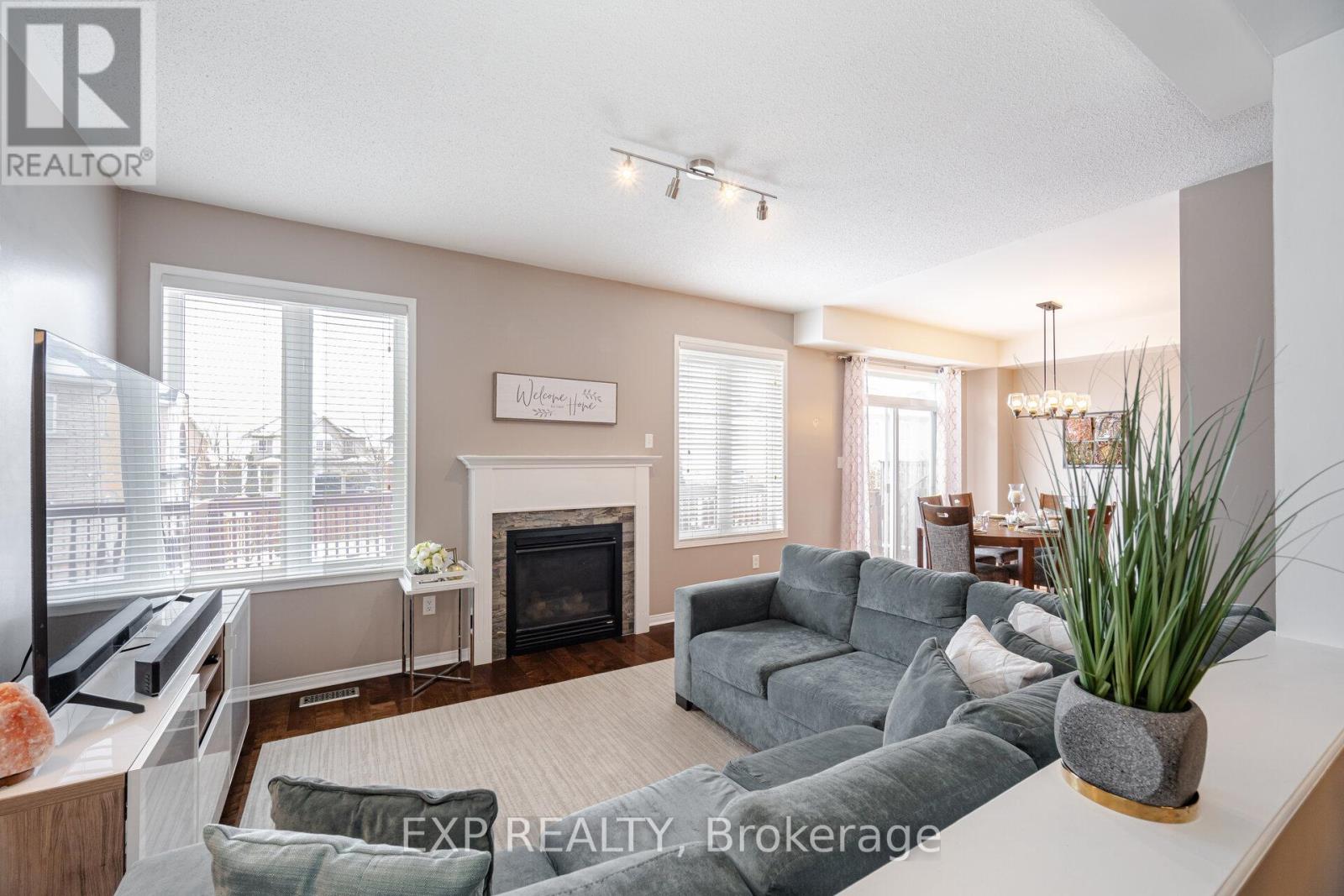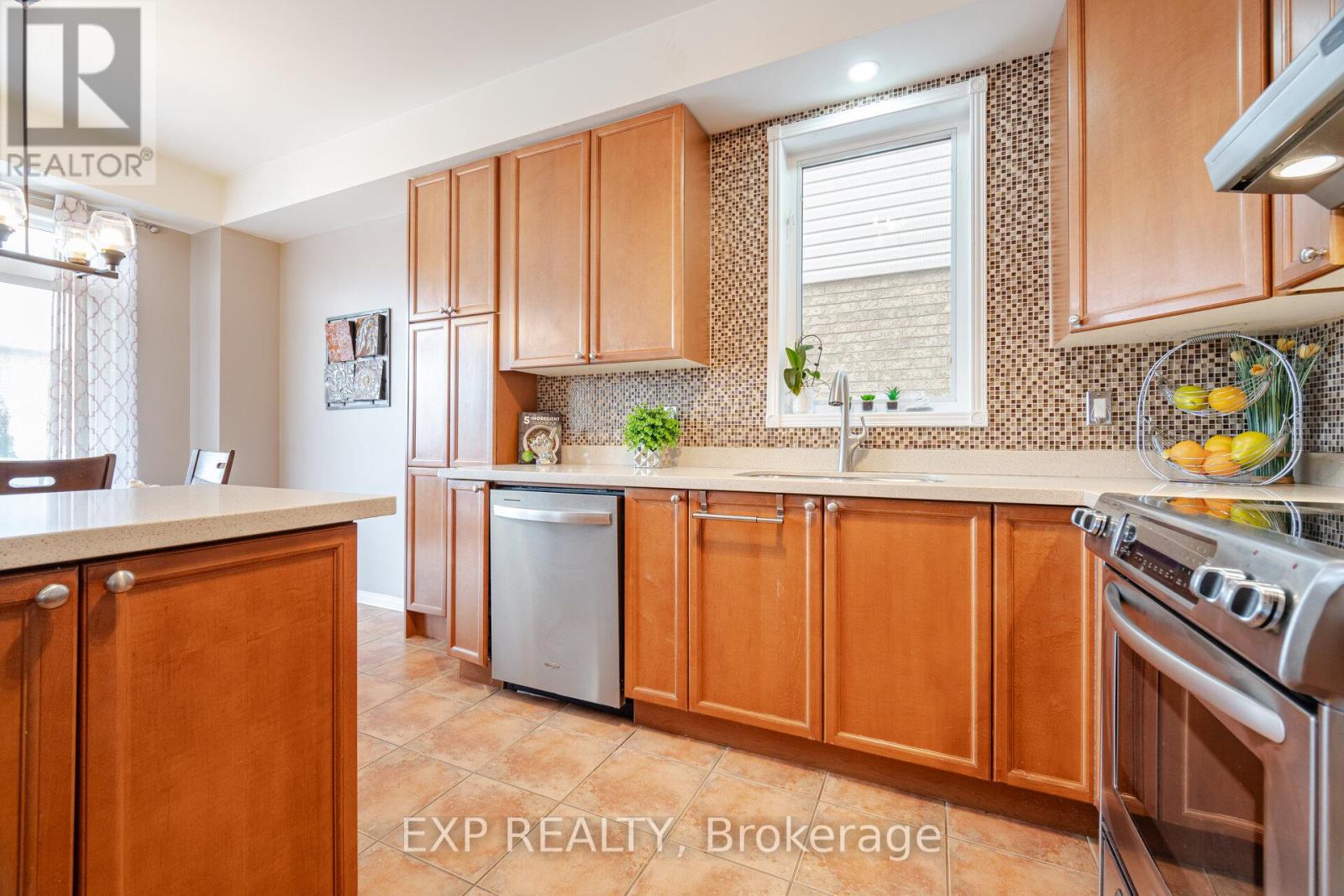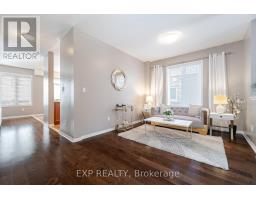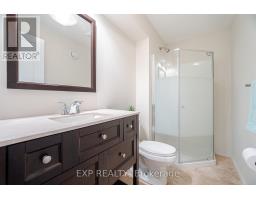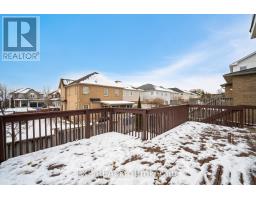1204 Langley Circle Oshawa, Ontario L1K 0E2
$949,900
Wow! Welcome Home to Your Very Spacious 5 Bedroom (4+1) Detached 3,159sq.ft Total House with a Renovated Finished Basement and Extra Bedroom In One of Oshawa's Most Sought-After Family-Friendly Pinecrest Neighborhood. Thousands $$$ Invested in Upgraded Front Landscaping. This Beautiful Family Home Is Perfect for Growing Families or Those Who Love to Entertain. The Open-Concept Layout with a Large Living and Dining Area is Perfect for Hosting Your Family & Friends. The Chef-Inspired Spacious Kitchen is Equipped with Modern Appliances, Ample Cabinetry, and a Convenient Breakfast Bar, Making Meal Prep and Entertaining a Breeze. Walkout to Your Spacious Deck to Enjoy Your BBQ During those Summer Sunny Days. A Cozy Family Room with a Gas Burning Fireplace Adds the Warmth and Comfort to Your New Home. A Main Floor Powder Room with Convenient Access to Your Spacious Double Door Garage Completes this Main Level. The Spacious Primary Bedroom with a Walk-In Closet and a Luxurious 5-Piece Spa-like Ensuite Bathroom has You Feel at Home. The Three Additional Upper Level Bedrooms and Bathroom Provide Provide Plenty of Space for the Whole Family. The Beautifully Renovated Finished Basement Offers an Extra Bedroom and Even More Versatile Living Space, Ideal for Rec Room, Home Office or Gym. Hurry! This Won't Last. Must See Virtual Tour with Floor Plans. Visit www.1204LangleyCircle.com. **Open House Sat & Sun Jan 25th & 26th from 2-4pm** **** EXTRAS **** Prime Location! Steps to Schools, Restaurants, Shopping Such as FarmBoy, Shoppers Drug Mart, Winners, HomeSense/Marshalls, Home Depot, LCBO, Best Buy, TD Bank, RBC, BMO, Petsmart & More! **Open House Sat & Sun Jan 25th & 26th from 2-4pm** (id:50886)
Open House
This property has open houses!
2:00 pm
Ends at:4:00 pm
2:00 pm
Ends at:4:00 pm
Property Details
| MLS® Number | E11934997 |
| Property Type | Single Family |
| Community Name | Pinecrest |
| Amenities Near By | Public Transit, Park, Schools |
| Parking Space Total | 4 |
| Structure | Deck |
Building
| Bathroom Total | 4 |
| Bedrooms Above Ground | 4 |
| Bedrooms Below Ground | 1 |
| Bedrooms Total | 5 |
| Amenities | Fireplace(s) |
| Appliances | Garage Door Opener Remote(s), Dishwasher, Dryer, Microwave, Refrigerator, Stove, Washer, Window Coverings |
| Basement Development | Finished |
| Basement Type | N/a (finished) |
| Construction Style Attachment | Detached |
| Cooling Type | Central Air Conditioning |
| Exterior Finish | Brick, Concrete |
| Fireplace Present | Yes |
| Fireplace Total | 1 |
| Flooring Type | Hardwood, Carpeted, Laminate |
| Foundation Type | Brick, Concrete, Block |
| Half Bath Total | 1 |
| Heating Fuel | Natural Gas |
| Heating Type | Forced Air |
| Stories Total | 2 |
| Size Interior | 2,500 - 3,000 Ft2 |
| Type | House |
| Utility Water | Municipal Water |
Parking
| Attached Garage |
Land
| Acreage | No |
| Fence Type | Fenced Yard |
| Land Amenities | Public Transit, Park, Schools |
| Landscape Features | Landscaped |
| Sewer | Sanitary Sewer |
| Size Depth | 103 Ft |
| Size Frontage | 34 Ft ,6 In |
| Size Irregular | 34.5 X 103 Ft |
| Size Total Text | 34.5 X 103 Ft |
| Zoning Description | Residential |
Rooms
| Level | Type | Length | Width | Dimensions |
|---|---|---|---|---|
| Lower Level | Bedroom 5 | 3.08 m | 3.35 m | 3.08 m x 3.35 m |
| Lower Level | Recreational, Games Room | 6.06 m | 7.28 m | 6.06 m x 7.28 m |
| Main Level | Living Room | 4.75 m | 3.29 m | 4.75 m x 3.29 m |
| Main Level | Eating Area | 3.078 m | 3.53 m | 3.078 m x 3.53 m |
| Main Level | Family Room | 4.8 m | 3.75 m | 4.8 m x 3.75 m |
| Main Level | Dining Room | 3.38 m | 3.38 m | 3.38 m x 3.38 m |
| Main Level | Kitchen | 3.53 m | 2.77 m | 3.53 m x 2.77 m |
| Upper Level | Primary Bedroom | 4 m | 5.21 m | 4 m x 5.21 m |
| Upper Level | Bedroom 2 | 4.05 m | 3.6 m | 4.05 m x 3.6 m |
| Upper Level | Bedroom 3 | 4.05 m | 3.29 m | 4.05 m x 3.29 m |
| Upper Level | Bedroom 4 | 4 m | 3.56 m | 4 m x 3.56 m |
https://www.realtor.ca/real-estate/27829079/1204-langley-circle-oshawa-pinecrest-pinecrest
Contact Us
Contact us for more information
John Toublaris
Salesperson
www.toliving.com/
www.facebook.com/JohnToublarisRealEstate?mibextid=ZbWKwL
(866) 530-7737




