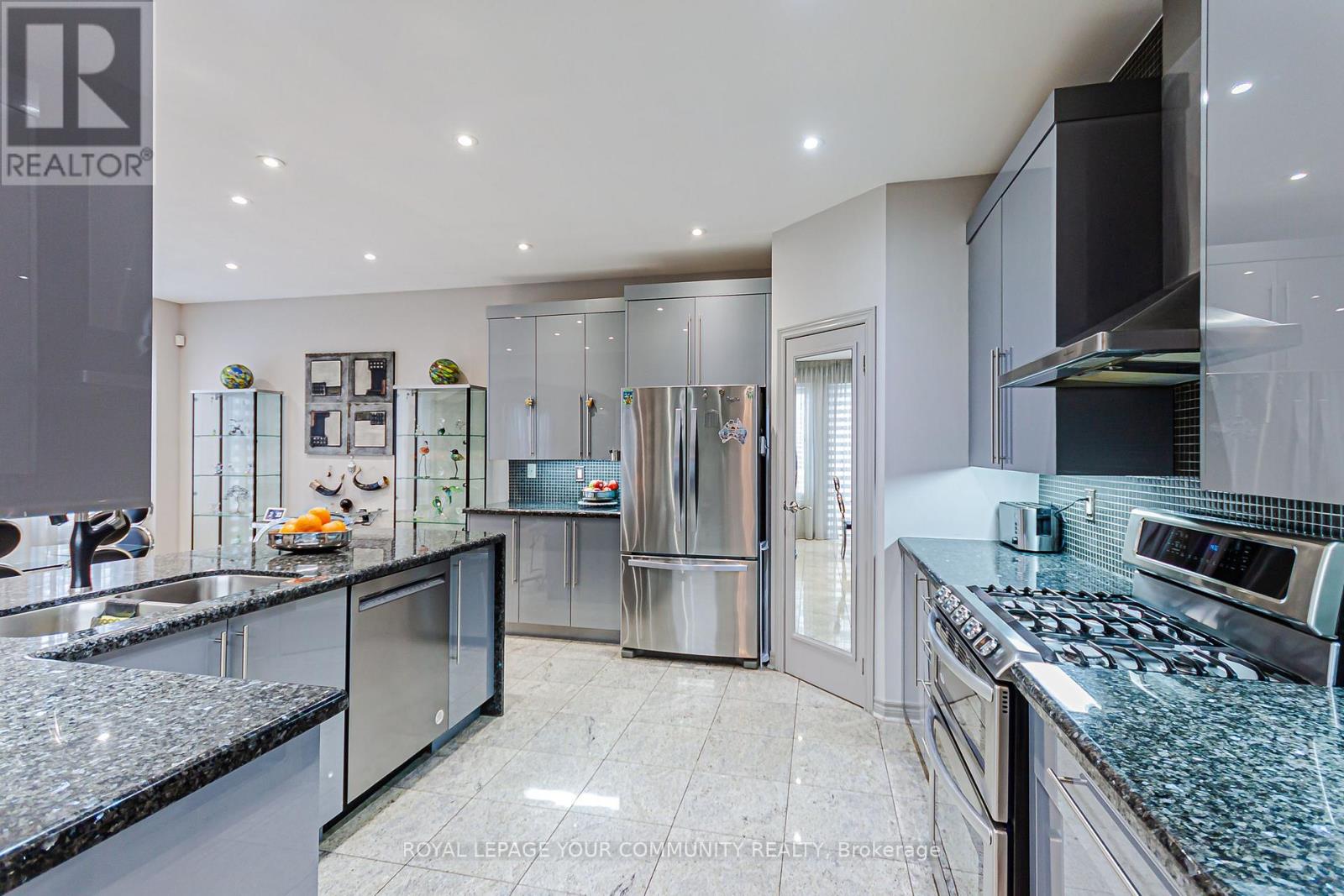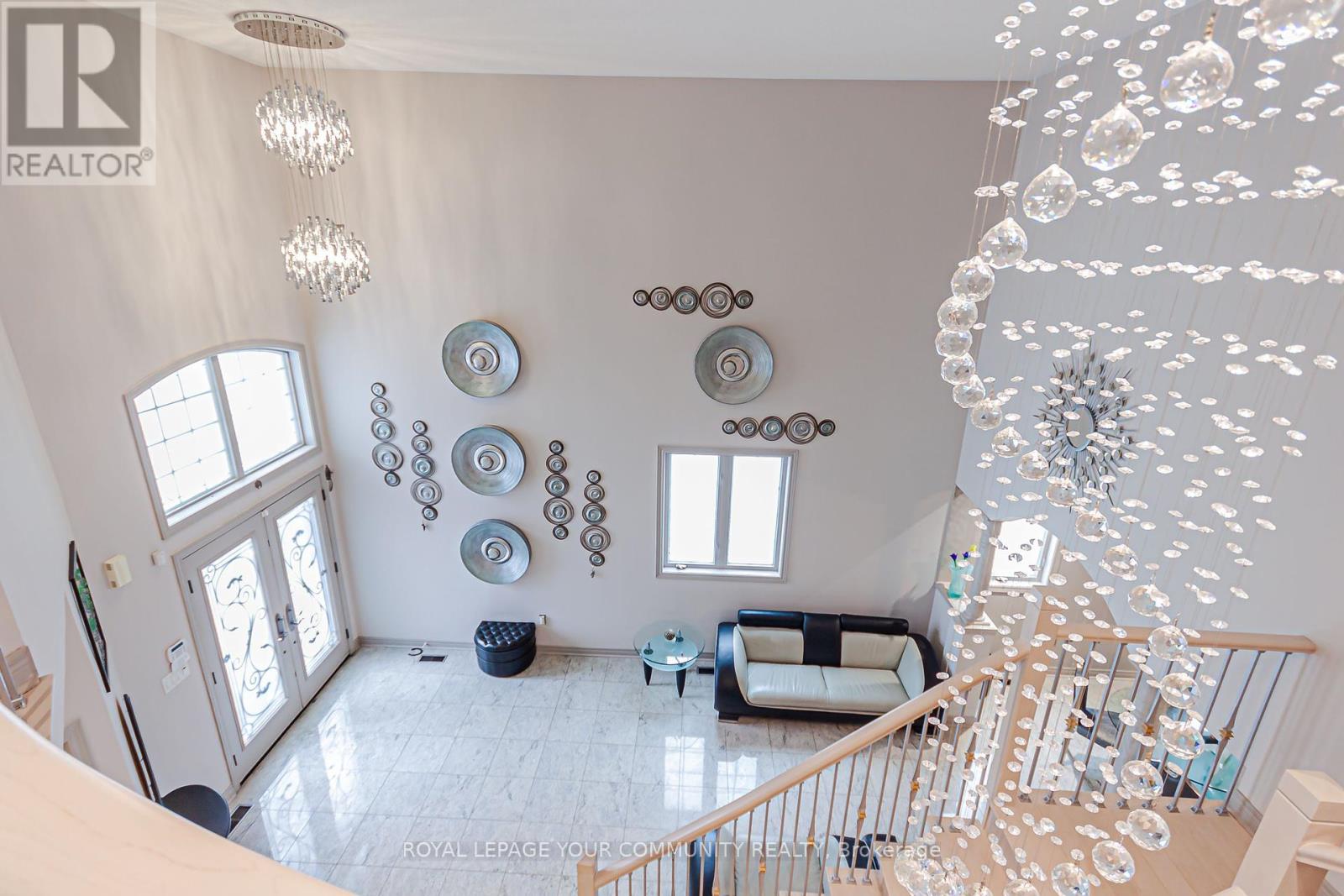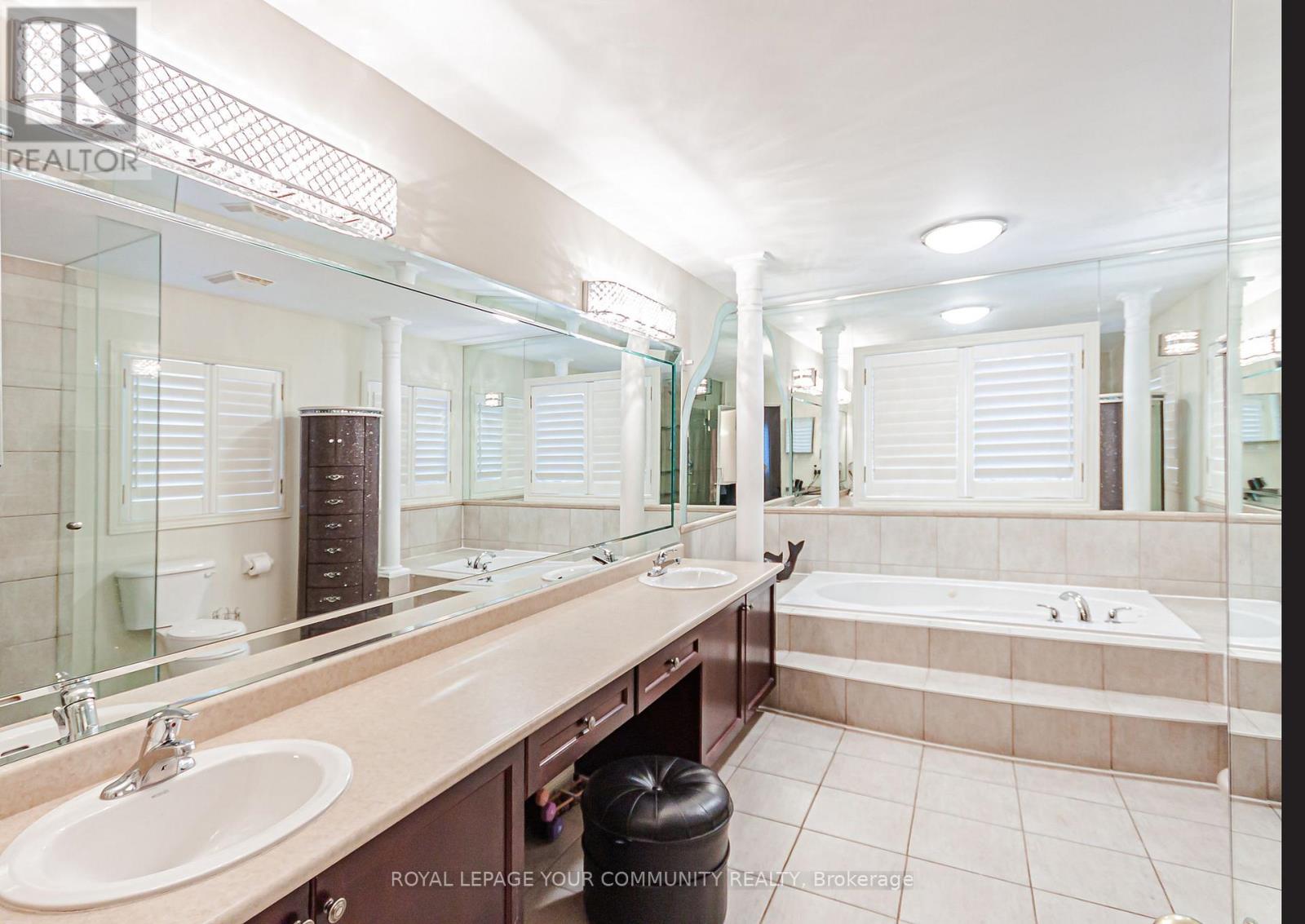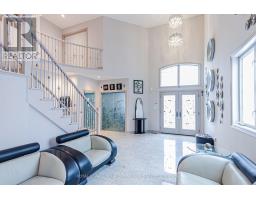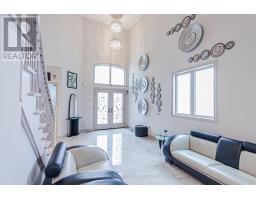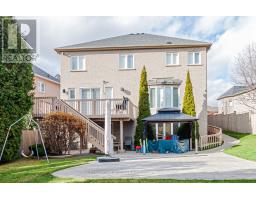3 Noranda Avenue Richmond Hill, Ontario L4E 4M1
$2,280,000
Richmond Hill retreat exceptionally kept and updated 3,200 sq.ft. home with fully finished 1,600 sq.ft. walk-out basement perfect for your entertainment with bath and kitchen. Absolutely incredible home with huge, professionally landscaped front and back interlock. Designer decor, chef's dream kitchen with granite countertop and stainless steel appliances. Convenient second level with 4 bedrooms each with an ensuite bath and walk-in closets. Maple hardwood floors throughout second level, wrought iron pickets, 20 ft cathedral ceilings in living room with designer light fixtures and decor. A house and community that you can easily call home. Walk to Yonge Street. (id:50886)
Property Details
| MLS® Number | N11935179 |
| Property Type | Single Family |
| Community Name | Jefferson |
| Amenities Near By | Public Transit, Schools |
| Features | Carpet Free |
| Parking Space Total | 7 |
Building
| Bathroom Total | 6 |
| Bedrooms Above Ground | 4 |
| Bedrooms Below Ground | 1 |
| Bedrooms Total | 5 |
| Appliances | Garage Door Opener Remote(s), Central Vacuum, Garburator, Water Heater, Dishwasher, Dryer, Refrigerator, Stove, Washer, Window Coverings |
| Basement Development | Finished |
| Basement Features | Apartment In Basement, Walk Out |
| Basement Type | N/a (finished) |
| Construction Style Attachment | Detached |
| Cooling Type | Central Air Conditioning |
| Exterior Finish | Brick Facing, Stone |
| Fireplace Present | Yes |
| Flooring Type | Hardwood |
| Foundation Type | Unknown |
| Half Bath Total | 1 |
| Heating Fuel | Natural Gas |
| Heating Type | Forced Air |
| Stories Total | 2 |
| Size Interior | 3,000 - 3,500 Ft2 |
| Type | House |
| Utility Water | Municipal Water |
Parking
| Garage |
Land
| Acreage | No |
| Fence Type | Fenced Yard |
| Land Amenities | Public Transit, Schools |
| Sewer | Sanitary Sewer |
| Size Depth | 186 Ft |
| Size Frontage | 41 Ft |
| Size Irregular | 41 X 186 Ft ; 85.17 X 136 |
| Size Total Text | 41 X 186 Ft ; 85.17 X 136 |
Rooms
| Level | Type | Length | Width | Dimensions |
|---|---|---|---|---|
| Second Level | Primary Bedroom | 6.46 m | 4.27 m | 6.46 m x 4.27 m |
| Second Level | Bedroom 2 | 3.87 m | 4.88 m | 3.87 m x 4.88 m |
| Second Level | Bedroom 3 | 5.73 m | 4.42 m | 5.73 m x 4.42 m |
| Second Level | Bedroom 4 | 4.57 m | 3.66 m | 4.57 m x 3.66 m |
| Main Level | Living Room | 3.08 m | 4.27 m | 3.08 m x 4.27 m |
| Main Level | Dining Room | 5.3 m | 3.6 m | 5.3 m x 3.6 m |
| Main Level | Kitchen | 9.14 m | 6.77 m | 9.14 m x 6.77 m |
| Main Level | Den | 3.29 m | 3.63 m | 3.29 m x 3.63 m |
| Main Level | Family Room | 6.13 m | 3.63 m | 6.13 m x 3.63 m |
https://www.realtor.ca/real-estate/27829474/3-noranda-avenue-richmond-hill-jefferson-jefferson
Contact Us
Contact us for more information
Ineta Pontaka
Salesperson
8854 Yonge Street
Richmond Hill, Ontario L4C 0T4
(905) 731-2000
(905) 886-7556













