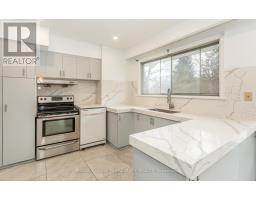412 Winston Churchill Boulevard Oakville, Ontario L6J 7X2
3 Bedroom
2 Bathroom
Bungalow
Fireplace
Central Air Conditioning
Forced Air
$4,300 Monthly
Welcome To This Unique Property On 34000 Sq-Ft Beautiful Lot, In The Prestigious South East Oakville And A Great School District, Neutral Paint Throughout, Updated Kitchen With High-End Quartz Counters Matching Backsplash. Living Formal Dining, 3-Bedrooms, Primary En-Suite, 2nd Full Washroom, Sun-Room On The Main Floor, Office And Huge Rec Room In The Basement, Neat Large Unfinished Space In The Basement For Gym. **** EXTRAS **** Fridge, Stove, Range Hood , Dishwasher , Washer , Dryer, Furnace, Cac, Garage Door Opener With Remote (id:50886)
Property Details
| MLS® Number | W11935117 |
| Property Type | Single Family |
| Community Name | Eastlake |
| Parking Space Total | 10 |
Building
| Bathroom Total | 2 |
| Bedrooms Above Ground | 3 |
| Bedrooms Total | 3 |
| Appliances | Garage Door Opener Remote(s) |
| Architectural Style | Bungalow |
| Basement Development | Finished |
| Basement Type | N/a (finished) |
| Construction Style Attachment | Detached |
| Cooling Type | Central Air Conditioning |
| Exterior Finish | Brick |
| Fireplace Present | Yes |
| Flooring Type | Hardwood, Porcelain Tile |
| Foundation Type | Concrete |
| Heating Fuel | Natural Gas |
| Heating Type | Forced Air |
| Stories Total | 1 |
| Type | House |
| Utility Water | Municipal Water |
Parking
| Attached Garage |
Land
| Acreage | No |
| Sewer | Septic System |
Rooms
| Level | Type | Length | Width | Dimensions |
|---|---|---|---|---|
| Basement | Family Room | 8.25 m | 3.56 m | 8.25 m x 3.56 m |
| Main Level | Living Room | 6.34 m | 4.64 m | 6.34 m x 4.64 m |
| Main Level | Dining Room | 3.6 m | 3.56 m | 3.6 m x 3.56 m |
| Main Level | Kitchen | 5.02 m | 3.47 m | 5.02 m x 3.47 m |
| Main Level | Primary Bedroom | 4.7 m | 3.63 m | 4.7 m x 3.63 m |
| Main Level | Bedroom 2 | 4.77 m | 3.63 m | 4.77 m x 3.63 m |
| Main Level | Bedroom 3 | 3.57 m | 3.14 m | 3.57 m x 3.14 m |
Contact Us
Contact us for more information
Hammad Arif
Salesperson
Royal LePage Terrequity Realty
95 Queen Street S. Unit A
Mississauga, Ontario L5M 1K7
95 Queen Street S. Unit A
Mississauga, Ontario L5M 1K7
(905) 812-9000
(905) 812-9609













