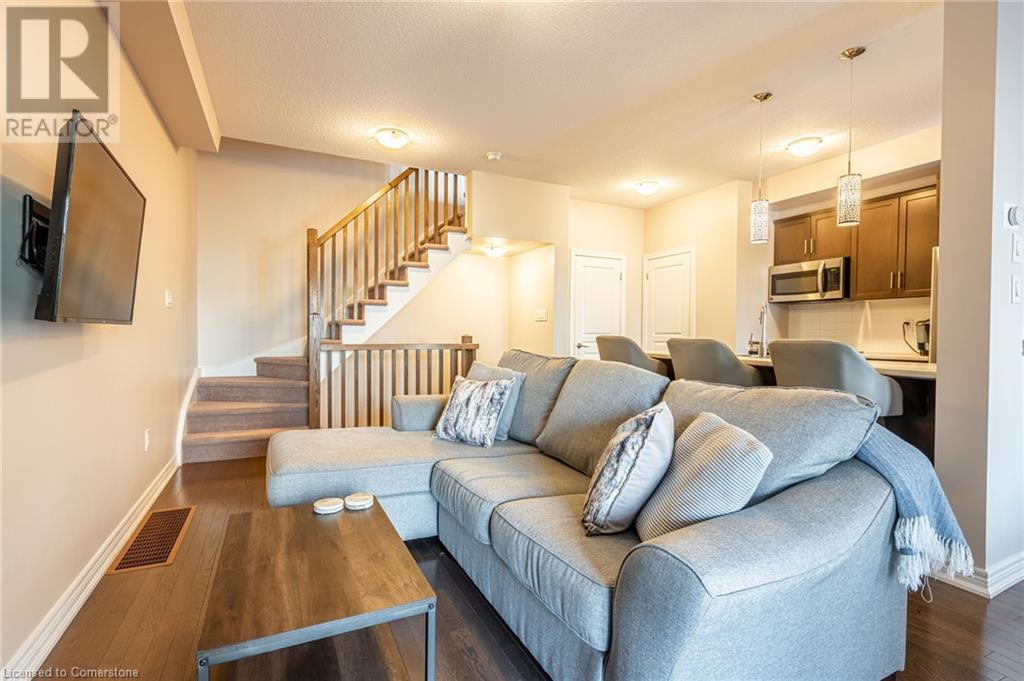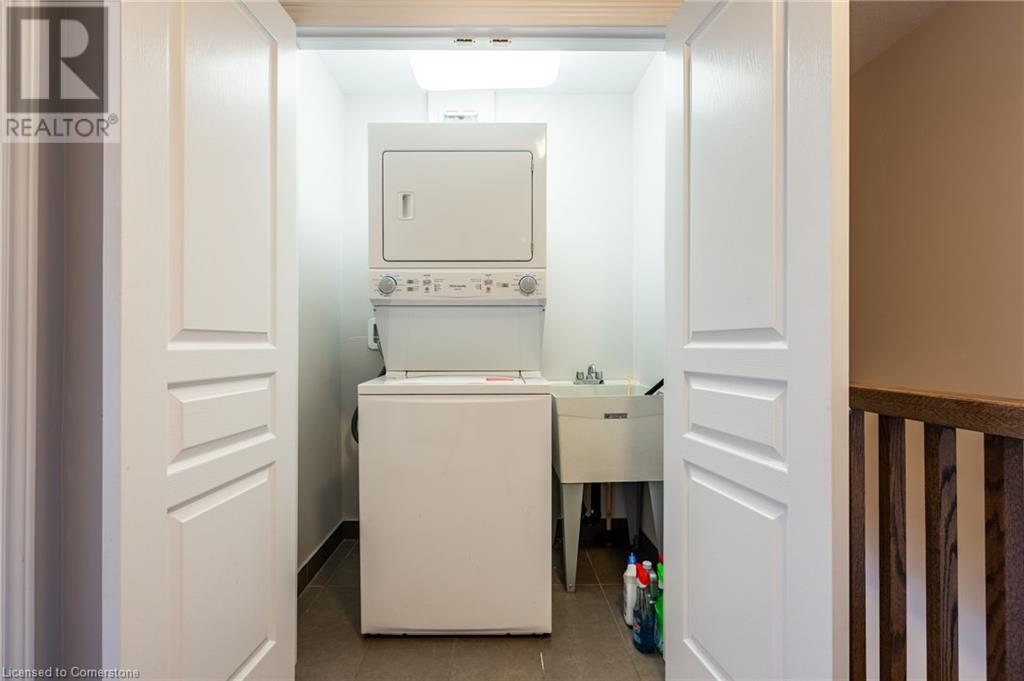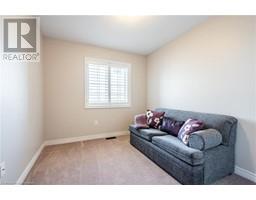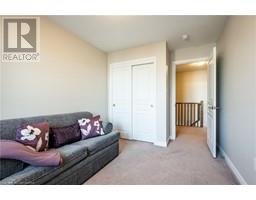215 Dundas Street E Unit# 24 Waterdown, Ontario L0R 2H6
$2,700 MonthlyProperty Management, Exterior Maintenance
Welcome to this beautifully upgraded, open-concept 3-storey townhouse. Nestled in an ideal location, this home offers the perfect blend of style and functionality. Upon entering, you’ll be greeted by spacious, light-filled living areas with sleek finishes throughout. The open-concept layout creates a seamless flow between the living, dining, and kitchen spaces, making it perfect for both everyday living and entertaining. The kitchen features stainless steel appliances, ample storage, and a functional island, ideal for preparing meals or enjoying casual dining. The laundry is conveniently located on the third floor along with two generously sized bedrooms, each offering ample closet space and natural light. Located in a sought-after neighbourhood, this townhouse is just a few minutes away from shopping, dining, trails, and public transit, offering ultimate convenience. (id:50886)
Property Details
| MLS® Number | 40692241 |
| Property Type | Single Family |
| Amenities Near By | Golf Nearby, Schools, Shopping |
| Features | Balcony, Automatic Garage Door Opener |
| Parking Space Total | 2 |
Building
| Bathroom Total | 2 |
| Bedrooms Above Ground | 2 |
| Bedrooms Total | 2 |
| Appliances | Dishwasher, Dryer, Microwave Built-in |
| Architectural Style | 3 Level |
| Basement Type | None |
| Construction Style Attachment | Attached |
| Cooling Type | Central Air Conditioning |
| Exterior Finish | Brick, Stone |
| Half Bath Total | 1 |
| Heating Fuel | Natural Gas |
| Heating Type | Forced Air |
| Stories Total | 3 |
| Size Interior | 1,370 Ft2 |
| Type | Row / Townhouse |
| Utility Water | Municipal Water |
Parking
| Attached Garage |
Land
| Acreage | No |
| Land Amenities | Golf Nearby, Schools, Shopping |
| Sewer | Municipal Sewage System |
| Size Total Text | Unknown |
| Zoning Description | Residential |
Rooms
| Level | Type | Length | Width | Dimensions |
|---|---|---|---|---|
| Second Level | 2pc Bathroom | Measurements not available | ||
| Second Level | Kitchen | 8'0'' x 11'3'' | ||
| Second Level | Dining Room | 8'7'' x 11'3'' | ||
| Second Level | Living Room | 11'6'' x 16'4'' | ||
| Third Level | 4pc Bathroom | Measurements not available | ||
| Third Level | Primary Bedroom | 11'0'' x 14'0'' | ||
| Third Level | Bedroom | 9'0'' x 10'5'' | ||
| Main Level | Foyer | 9'8'' x 10'7'' |
https://www.realtor.ca/real-estate/27829153/215-dundas-street-e-unit-24-waterdown
Contact Us
Contact us for more information
Raissa Jeffers
Salesperson
110b-231 Shearson Crescent
Cambridge, Ontario N1T 1J5
(519) 623-6090
www.theagencyre.com/



















































