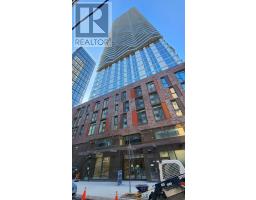4112 - 100 Dalhousie Street Toronto, Ontario M5B 0C7
2 Bedroom
2 Bathroom
700 - 799 ft2
Central Air Conditioning
Forced Air
$2,750 Monthly
A Brand New 2 Bdrms & 2 Baths suite in a 52 Storey High-Rise Tower W/Luxurious Finishes & Breathtaking View of the Heart of Toronto. Steps to Public Transit, Toronto Metropolitan University & University of Toronto, Eaton Centre, Boutique shops, Restaurants & Cinemas. Amenities include: Fitness Centre, Yoga Room, Sauna, Party Room, Rooftop Deck + More. **** EXTRAS **** S/S Appliances - Fridge, Stove, Oven/Range Hood, Dishwasher. Stacked Washer & Dryer. All Elfs & Window Coverings. (id:50886)
Property Details
| MLS® Number | C11935305 |
| Property Type | Single Family |
| Community Name | Church-Yonge Corridor |
| Amenities Near By | Hospital, Park, Place Of Worship, Public Transit, Schools |
| Community Features | Pet Restrictions |
| Features | Balcony |
| View Type | City View |
Building
| Bathroom Total | 2 |
| Bedrooms Above Ground | 2 |
| Bedrooms Total | 2 |
| Amenities | Exercise Centre, Party Room, Sauna, Security/concierge |
| Cooling Type | Central Air Conditioning |
| Exterior Finish | Concrete |
| Flooring Type | Laminate |
| Heating Fuel | Natural Gas |
| Heating Type | Forced Air |
| Size Interior | 700 - 799 Ft2 |
| Type | Apartment |
Parking
| Underground |
Land
| Acreage | No |
| Land Amenities | Hospital, Park, Place Of Worship, Public Transit, Schools |
Rooms
| Level | Type | Length | Width | Dimensions |
|---|---|---|---|---|
| Main Level | Living Room | 8.44 m | 3.01 m | 8.44 m x 3.01 m |
| Main Level | Dining Room | 8.44 m | 3.01 m | 8.44 m x 3.01 m |
| Main Level | Kitchen | 8.44 m | 3.01 m | 8.44 m x 3.01 m |
| Main Level | Primary Bedroom | 3.74 m | 2.68 m | 3.74 m x 2.68 m |
| Main Level | Bedroom 2 | 2.62 m | 3.2 m | 2.62 m x 3.2 m |
Contact Us
Contact us for more information
Patrick Ng
Salesperson
Living Realty Inc.
735 Markland St. Unit 12 & 13
Markham, Ontario L6C 0G6
735 Markland St. Unit 12 & 13
Markham, Ontario L6C 0G6
(905) 888-8188
(905) 888-8180
www.livingrealty.com/























