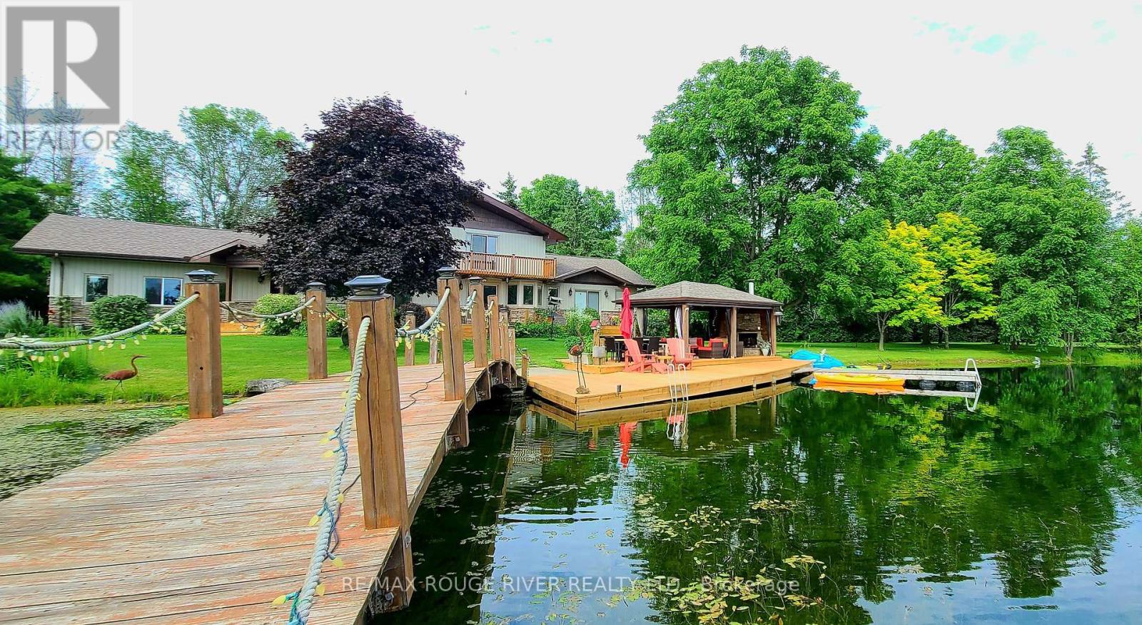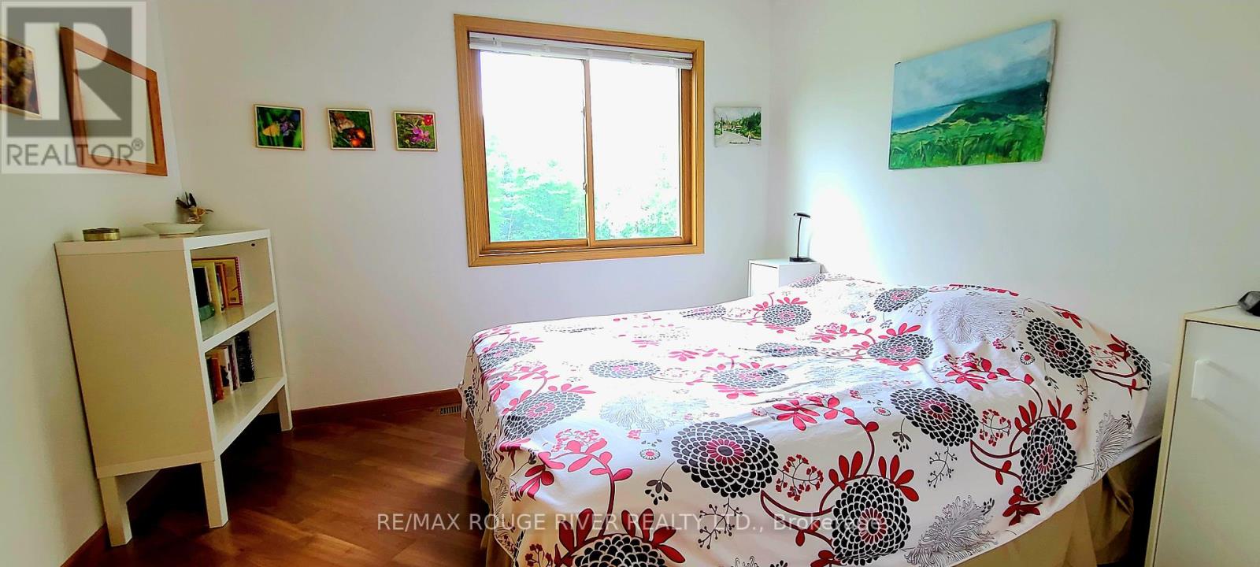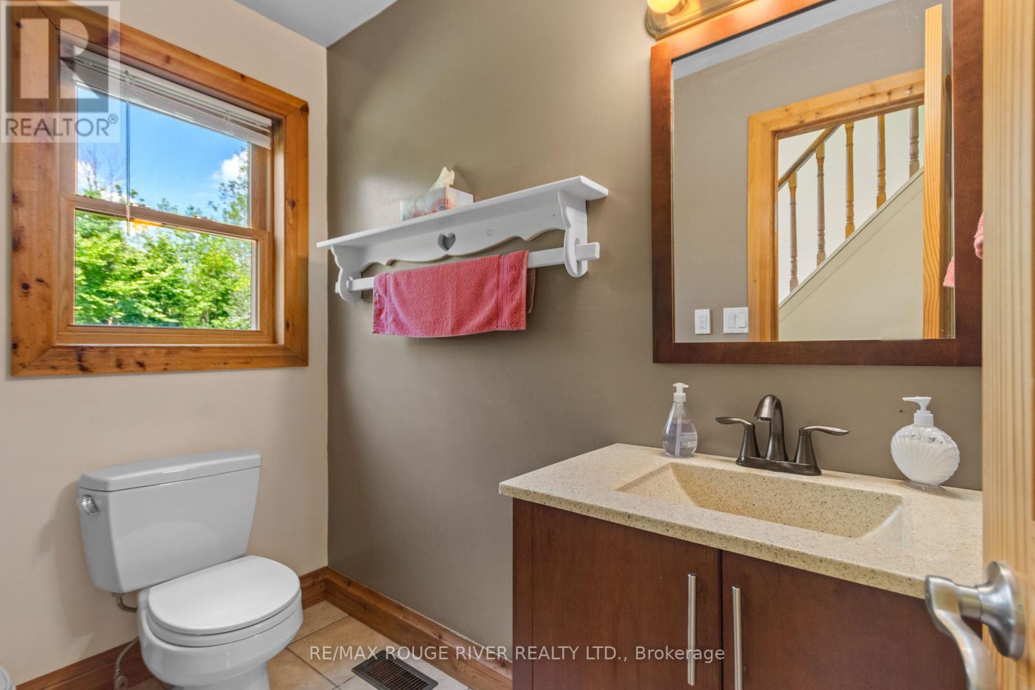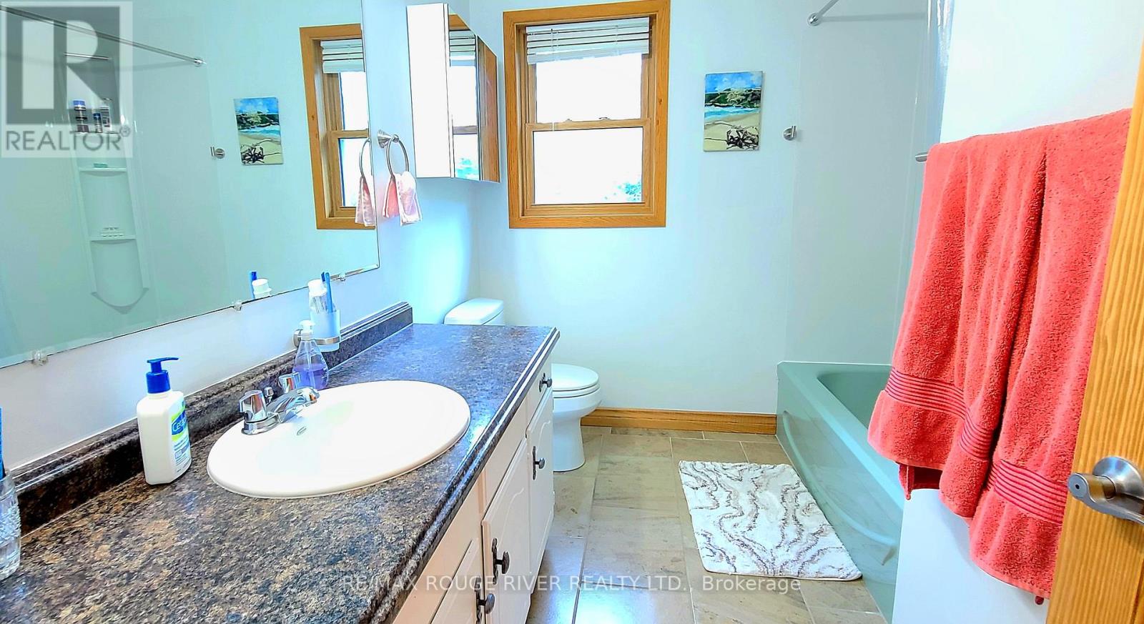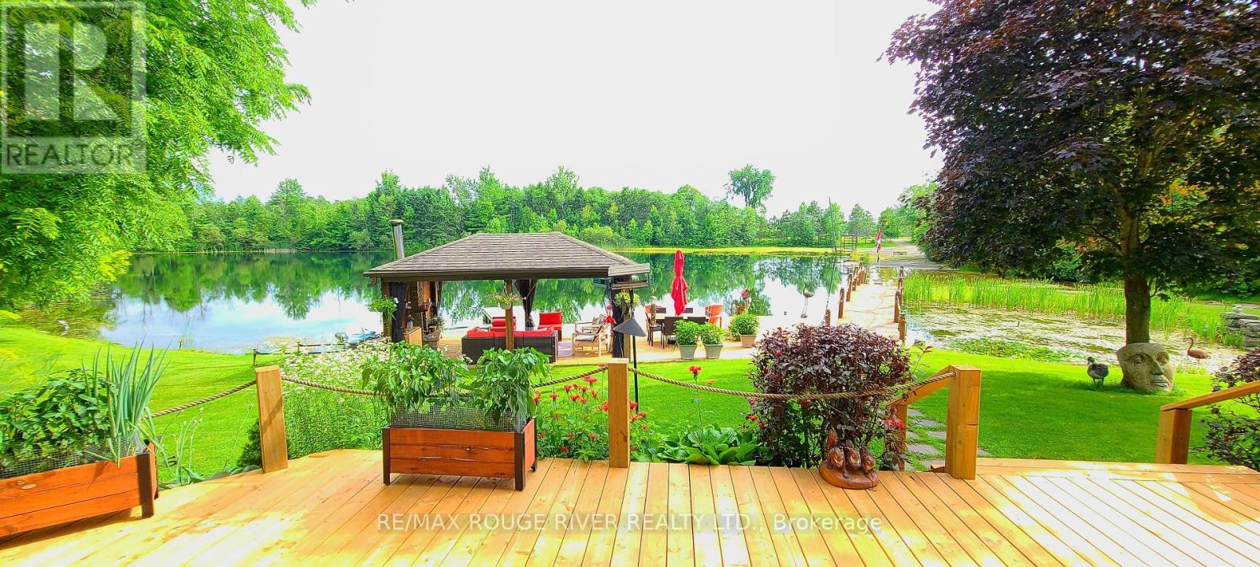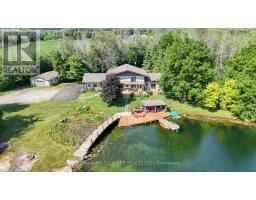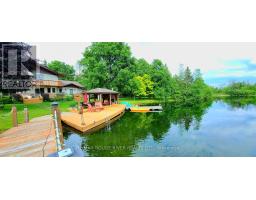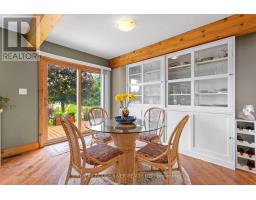908 County Rd 42 Road Athens, Ontario K0E 1B0
$1,249,000
This magnificent 28 acre property is your private oasis, complete with your own 5 acre lake. From the moment you arrive, you will be embraced by the natural beauty and serenity of the property. The beautiful spring fed quarry lake is perfect for swimming, paddle boarding, kayaking, and fishing. If relaxing is more your style you will enjoy sitting waterside under the cabana complete with a fireplace and ample space for entertaining. But that is not all!. You can explore the extensive number of groomed trails that span kilometers throughout the property, ideal for nature walks, biking, 4 wheeling and cross country skiing. The 4 bedroom, 4 bathroom home boasts just under 3800 sq. ft. of well appointed living space. Entertain with ease in the open concept kitchen which includes a large island, stainless steel appliances, and clean sight lines to the living room, dining room, and the lake. Conveniently located on the main level is the oversized primary bedroom retreat with an ensuite bathroom, walk in closet and a laundry room. The main level also features a second bathroom, mudroom and a spacious, versatile studio space. Upstairs you will find 3 more bedrooms, 1 with a ensuite and walk in closet, while the other 2 bedrooms-one with a second walk in closet share a large bathroom and secondary laundry. The abundance of natural light, ample living space, and breathtaking views make this property a perfect place to live, weekend or vacation. A true pleasure to show. (id:50886)
Property Details
| MLS® Number | X11935298 |
| Property Type | Single Family |
| Community Name | 813 - R of Yonge & Escott Twp |
| Parking Space Total | 22 |
| Structure | Deck |
| View Type | Lake View |
Building
| Bathroom Total | 4 |
| Bedrooms Above Ground | 4 |
| Bedrooms Total | 4 |
| Amenities | Fireplace(s) |
| Appliances | Hot Tub, Dishwasher, Dryer, Microwave, Refrigerator, Stove, Window Coverings |
| Basement Development | Unfinished |
| Basement Type | Crawl Space (unfinished) |
| Construction Style Attachment | Detached |
| Exterior Finish | Stone, Vinyl Siding |
| Fireplace Present | Yes |
| Foundation Type | Block |
| Half Bath Total | 1 |
| Heating Type | Heat Pump |
| Stories Total | 2 |
| Size Interior | 3,500 - 5,000 Ft2 |
| Type | House |
Parking
| Detached Garage |
Land
| Acreage | Yes |
| Landscape Features | Landscaped |
| Sewer | Septic System |
| Size Frontage | 1228 Ft ,2 In |
| Size Irregular | 1228.2 Ft ; Irregular |
| Size Total Text | 1228.2 Ft ; Irregular|25 - 50 Acres |
| Zoning Description | Residential |
Rooms
| Level | Type | Length | Width | Dimensions |
|---|---|---|---|---|
| Second Level | Bathroom | 2.8 m | 2 m | 2.8 m x 2 m |
| Second Level | Bathroom | 2.9 m | 2.2 m | 2.9 m x 2.2 m |
| Second Level | Bedroom | 4.8 m | 3.5 m | 4.8 m x 3.5 m |
| Second Level | Bedroom | 3.3 m | 3 m | 3.3 m x 3 m |
| Second Level | Bedroom | 4.8 m | 3.4 m | 4.8 m x 3.4 m |
| Main Level | Kitchen | 5.82 m | 3.1 m | 5.82 m x 3.1 m |
| Main Level | Living Room | 5.82 m | 5 m | 5.82 m x 5 m |
| Main Level | Dining Room | 2.71 m | 3.7 m | 2.71 m x 3.7 m |
| Main Level | Primary Bedroom | 6.5 m | 5.3 m | 6.5 m x 5.3 m |
| Main Level | Family Room | 4.6 m | 7 m | 4.6 m x 7 m |
| Main Level | Bathroom | 3 m | 3.3 m | 3 m x 3.3 m |
https://www.realtor.ca/real-estate/27829557/908-county-rd-42-road-athens-813-r-of-yonge-escott-twp
Contact Us
Contact us for more information
Daphne Rodrigues
Salesperson
66 King Street East
Cobourg, Ontario K9A 1K9
(905) 372-2552
www.remaxrougeriver.com/









