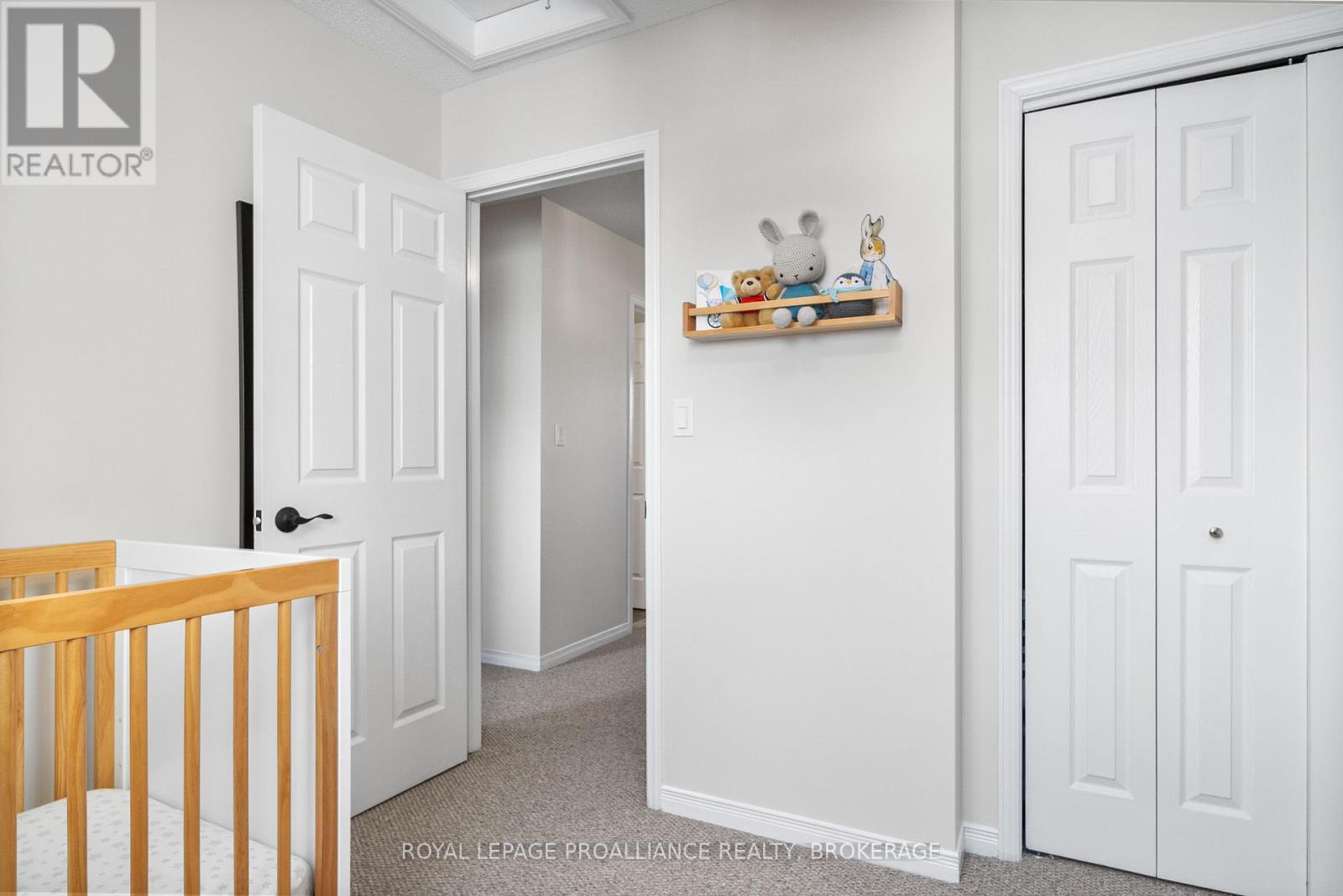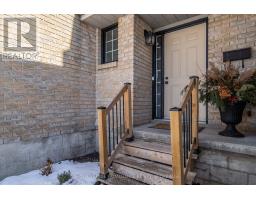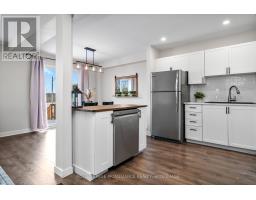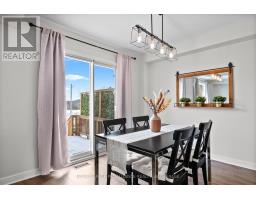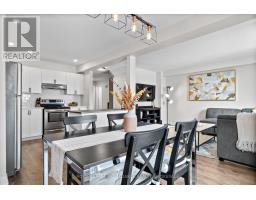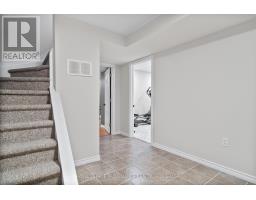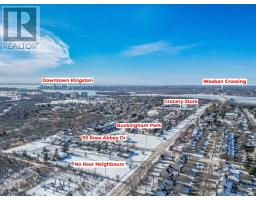93 Rose Abbey Drive Kingston, Ontario K7K 6V9
$509,900
Welcome to this charming east-end townhouse that perfectly balances comfort and convenience. This well-maintained two-story home offers 3 bedrooms plus den and 1.5 bathrooms, making it an ideal choice for families or those seeking extra space. Step inside to discover a thoughtfully designed main floor featuring a welcoming foyer, convenient powder room, and a bright, modern kitchen that flows seamlessly into the living and dining areas. The recently updated kitchen (2022) boasts fresh countertops, stylish backsplash, and beautifully refaced cabinets. Sliding glass doors lead to a deck where you can enjoy your morning coffee while overlooking the fully fenced backyard and the best part? No rear neighbors! Upstairs, you'll find two well-proportioned bedrooms and a primary bedroom complete with a clever his and hers closet combination. The updated 4-piece bathroom serves this level beautifully. The fully finished basement adds valuable living space with a separate den/gym, a convenient laundry area and a spacious rec room or fourth bedroom boasting ample closet space. Recent improvements (2020) include fresh paint, new plumbing, enhanced main level flooring, updated lighting throughout, and the convenience of inside garage access. The location is simply unbeatable just steps away from parks, walking trails, and easy shopping at nearby grocery stores. You'll appreciate being minutes from Waaban Crossing, Riverview Shopping Centre, and Canadian Forces Base Kingston. Downtown Kingston's entertainment scene is just a short drive away. This home combines modern updates, comfortable living spaces, and a fantastic location making it the perfect place to call home! (id:50886)
Open House
This property has open houses!
4:30 pm
Ends at:6:30 pm
11:00 am
Ends at:1:00 pm
11:00 am
Ends at:1:00 pm
Property Details
| MLS® Number | X11935059 |
| Property Type | Single Family |
| Community Name | Kingston East (Incl Barret Crt) |
| Amenities Near By | Hospital, Park, Public Transit, Schools |
| Equipment Type | None |
| Parking Space Total | 3 |
| Rental Equipment Type | None |
| Structure | Deck |
Building
| Bathroom Total | 2 |
| Bedrooms Above Ground | 3 |
| Bedrooms Total | 3 |
| Appliances | Water Heater, Dishwasher, Dryer, Furniture, Microwave, Refrigerator, Stove, Washer, Window Coverings |
| Basement Development | Finished |
| Basement Type | Full (finished) |
| Construction Style Attachment | Attached |
| Cooling Type | Central Air Conditioning |
| Exterior Finish | Brick, Vinyl Siding |
| Fire Protection | Smoke Detectors |
| Foundation Type | Block |
| Half Bath Total | 1 |
| Heating Fuel | Natural Gas |
| Heating Type | Forced Air |
| Stories Total | 2 |
| Size Interior | 1,100 - 1,500 Ft2 |
| Type | Row / Townhouse |
| Utility Water | Municipal Water |
Parking
| Attached Garage |
Land
| Acreage | No |
| Fence Type | Fenced Yard |
| Land Amenities | Hospital, Park, Public Transit, Schools |
| Landscape Features | Landscaped |
| Sewer | Sanitary Sewer |
| Size Depth | 127 Ft ,6 In |
| Size Frontage | 22 Ft |
| Size Irregular | 22 X 127.5 Ft |
| Size Total Text | 22 X 127.5 Ft |
| Zoning Description | Ur3 |
Rooms
| Level | Type | Length | Width | Dimensions |
|---|---|---|---|---|
| Second Level | Bedroom | 3.26 m | 2.71 m | 3.26 m x 2.71 m |
| Second Level | Bedroom | 3 m | 2.88 m | 3 m x 2.88 m |
| Second Level | Primary Bedroom | 5.75 m | 3.21 m | 5.75 m x 3.21 m |
| Second Level | Bathroom | 2.7 m | 1.51 m | 2.7 m x 1.51 m |
| Lower Level | Laundry Room | 2.9 m | 4.4 m | 2.9 m x 4.4 m |
| Lower Level | Recreational, Games Room | 5.29 m | 3.87 m | 5.29 m x 3.87 m |
| Lower Level | Den | 3.22 m | 2.59 m | 3.22 m x 2.59 m |
| Main Level | Kitchen | 2.94 m | 2.91 m | 2.94 m x 2.91 m |
| Main Level | Living Room | 3.26 m | 5.45 m | 3.26 m x 5.45 m |
| Main Level | Dining Room | 3.15 m | 2.87 m | 3.15 m x 2.87 m |
| Main Level | Bathroom | 0.88 m | 2.13 m | 0.88 m x 2.13 m |
Utilities
| Cable | Installed |
| Sewer | Installed |
Contact Us
Contact us for more information
Amy Henderson-Boileau
Broker
www.homesinkingston.ca/
www.facebook.com/AmySellsKingston
twitter.com/AmyHendersonBoi
7-640 Cataraqui Woods Drive
Kingston, Ontario K7P 2Y5
(613) 384-1200
www.discoverroyallepage.ca/


























