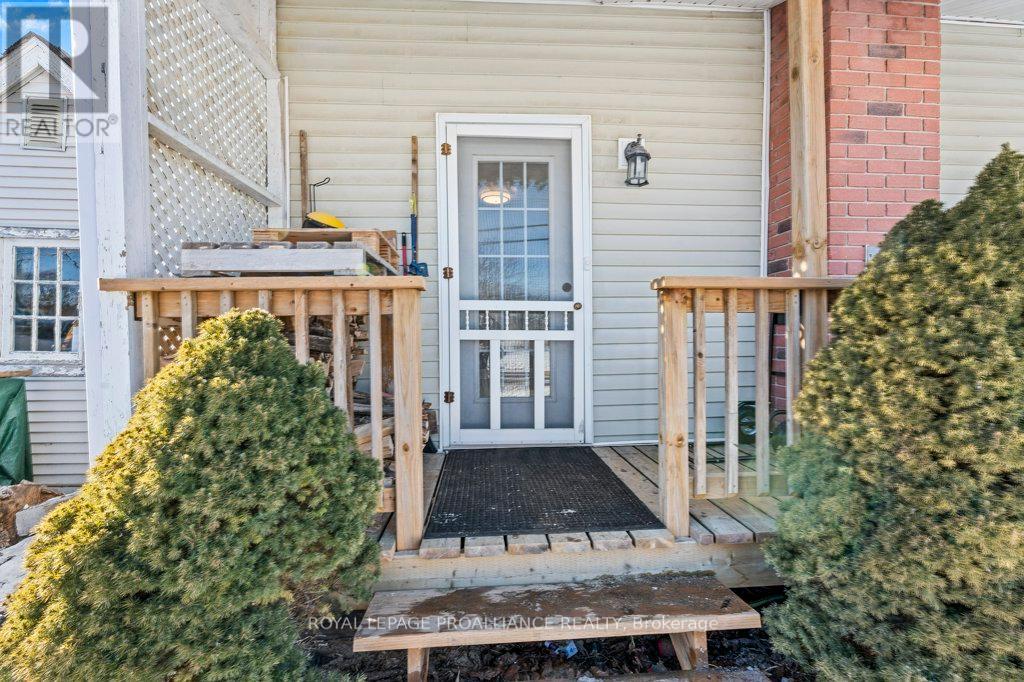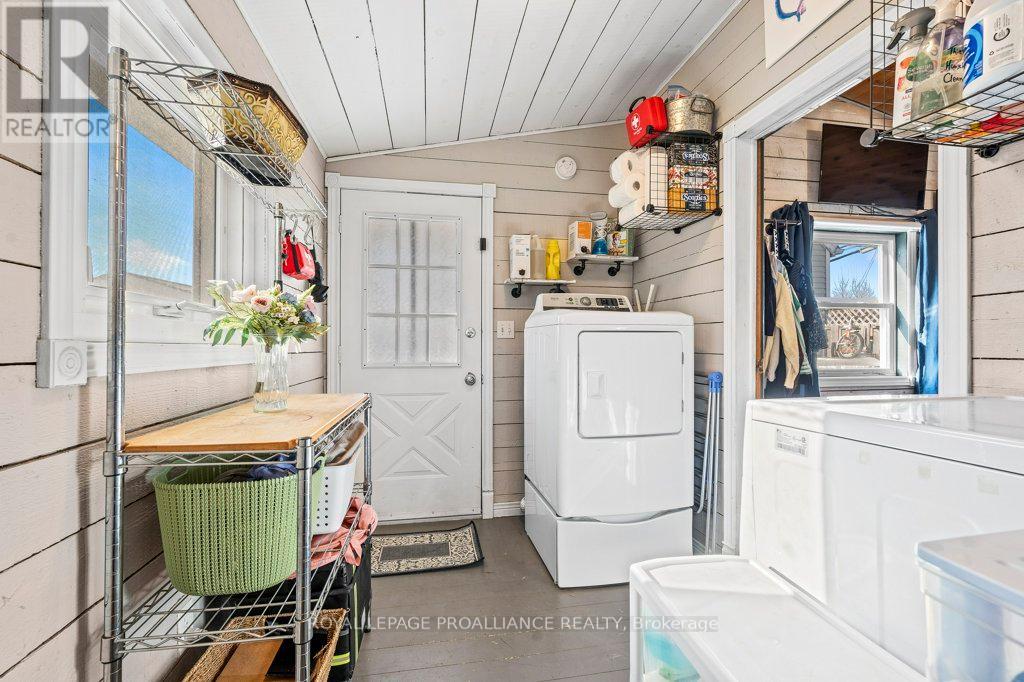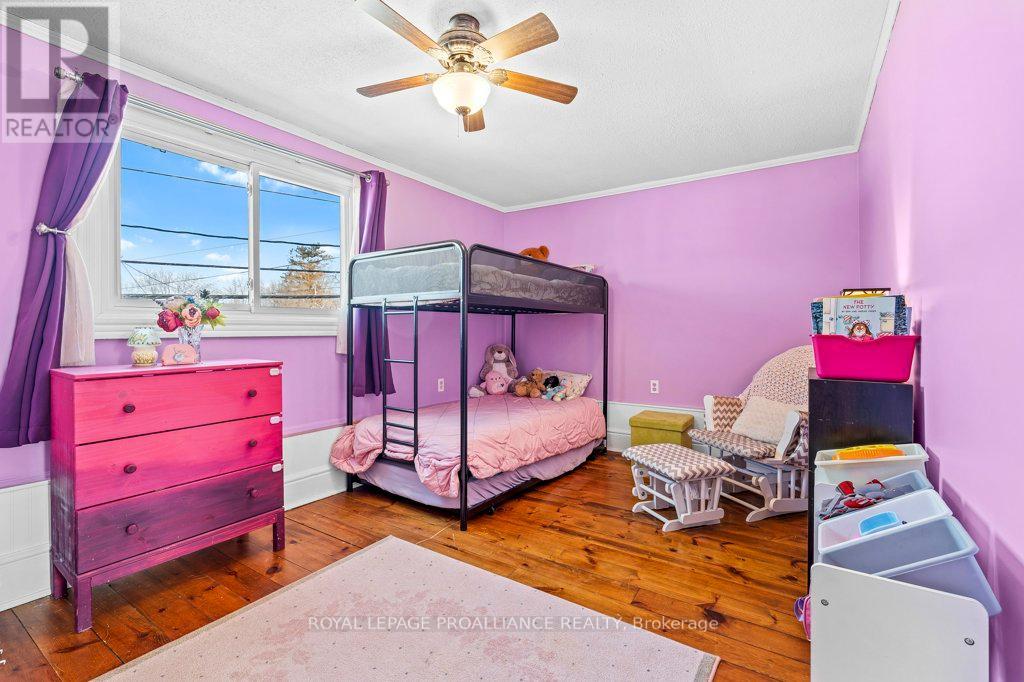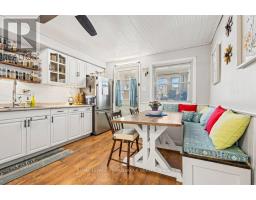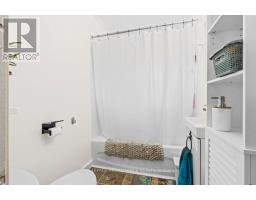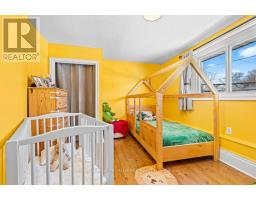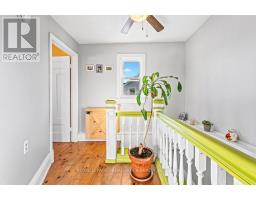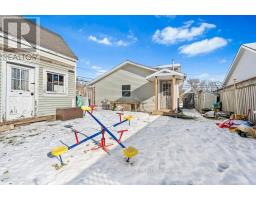35 Battery Street Loyalist, Ontario K0H 2H0
$464,900
This charming two-storey home offers the perfect blend of comfort and character, featuring 3 bedrooms and 1 bathroom. The primary bedroom, located on the main floor. Includes a cozy gas fireplace, creating a peaceful retreat. Two additional bedrooms are situated upstairs, providing privacy and ample space for family or guests. The inviting living room boasts a cozy woodstove, perfect for creating a warm and inviting atmosphere during cooler months. Original hardwood floors throughout the living area and upstairs add timeless character and charm to the home. Step outside to the fully fenced yard, offering a secure space for pets, children or gardening. With three storage sheds, you'll have plenty of room for tools, toys, firewood or outdoor equipment. Enjoy the peaceful setting with a park right across the street and the Odessa River just behind it-ideal for nature lovers and those who appreciate scenic views. Local elementary and secondary schools are just blocks away. This home offers a fantastic combination of cozy living, unique character, and an unbeatable location. Don't miss your chance to make it your own. **** EXTRAS **** 3 Storage Sheds (id:50886)
Open House
This property has open houses!
12:00 pm
Ends at:1:30 pm
Property Details
| MLS® Number | X11935461 |
| Property Type | Single Family |
| Features | Flat Site, Carpet Free |
| Parking Space Total | 3 |
| Structure | Deck |
| View Type | River View |
Building
| Bathroom Total | 1 |
| Bedrooms Above Ground | 1 |
| Bedrooms Below Ground | 2 |
| Bedrooms Total | 3 |
| Amenities | Fireplace(s) |
| Appliances | Dishwasher, Dryer, Microwave, Range, Refrigerator, Stove, Washer |
| Basement Development | Unfinished |
| Basement Type | Crawl Space (unfinished) |
| Construction Style Attachment | Detached |
| Exterior Finish | Vinyl Siding, Shingles |
| Fireplace Present | Yes |
| Fireplace Total | 1 |
| Foundation Type | Block, Stone |
| Heating Fuel | Natural Gas |
| Heating Type | Other |
| Stories Total | 2 |
| Size Interior | 1,100 - 1,500 Ft2 |
| Type | House |
| Utility Water | Municipal Water |
Land
| Acreage | No |
| Fence Type | Fenced Yard |
| Sewer | Sanitary Sewer |
| Size Depth | 65 Ft ,4 In |
| Size Frontage | 82 Ft ,9 In |
| Size Irregular | 82.8 X 65.4 Ft ; Lot Front Is 82.79 Rear Lot Line |
| Size Total Text | 82.8 X 65.4 Ft ; Lot Front Is 82.79 Rear Lot Line|under 1/2 Acre |
| Zoning Description | R1 |
Rooms
| Level | Type | Length | Width | Dimensions |
|---|---|---|---|---|
| Second Level | Bedroom 2 | 4.06 m | 3.26 m | 4.06 m x 3.26 m |
| Second Level | Bedroom 3 | 4.51 m | 4.54 m | 4.51 m x 4.54 m |
| Main Level | Foyer | 2.6 m | 4.48 m | 2.6 m x 4.48 m |
| Main Level | Living Room | 4.69 m | 5.3 m | 4.69 m x 5.3 m |
| Main Level | Kitchen | 4.86 m | 3.49 m | 4.86 m x 3.49 m |
| Main Level | Bathroom | 2.18 m | 1.51 m | 2.18 m x 1.51 m |
| Main Level | Utility Room | 2.21 m | 1.87 m | 2.21 m x 1.87 m |
| Main Level | Laundry Room | 1.99 m | 2.94 m | 1.99 m x 2.94 m |
| Main Level | Primary Bedroom | 5.02 m | 2.94 m | 5.02 m x 2.94 m |
| Main Level | Sunroom | 2.48 m | 3.41 m | 2.48 m x 3.41 m |
Utilities
| Cable | Available |
| Sewer | Installed |
https://www.realtor.ca/real-estate/27829809/35-battery-street-loyalist
Contact Us
Contact us for more information
Patricia Guernsey
Salesperson
teamguernsey.com/
www.facebook.com/teamguernsey/
www.linkedin.com/in/patriciaguernsey
(613) 966-6060
(613) 966-2904
Rob Baragar
Salesperson
(613) 966-6060
(613) 966-2904







