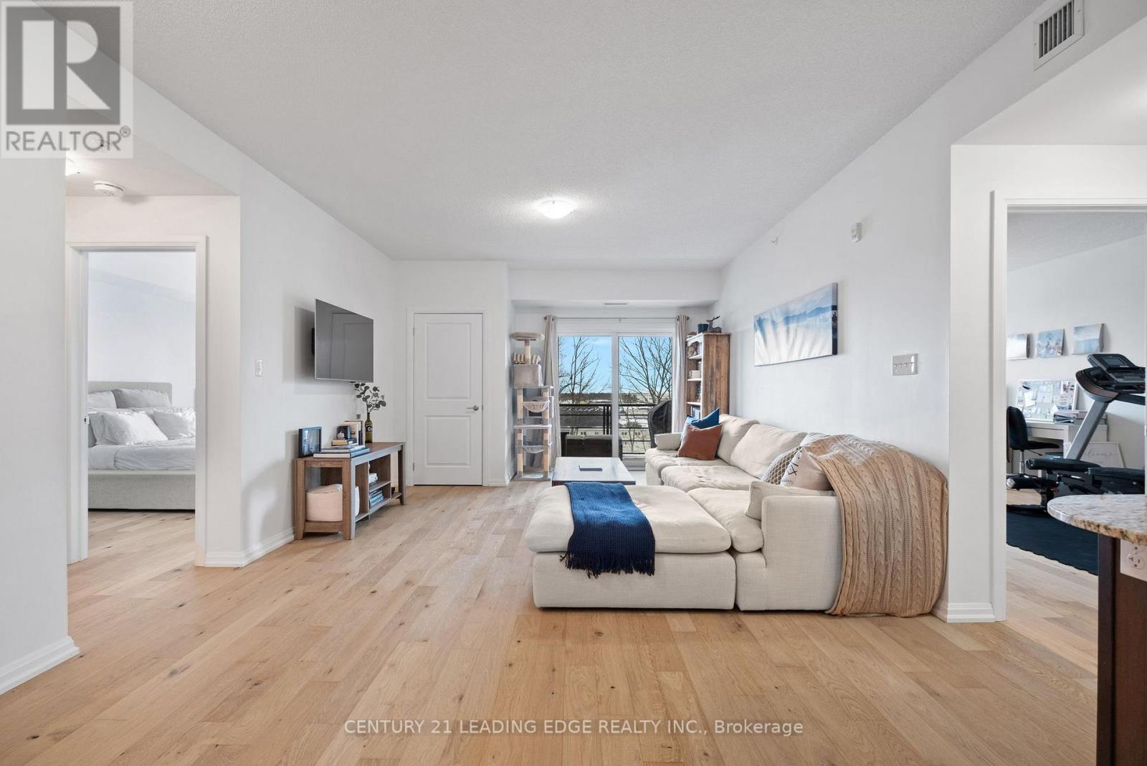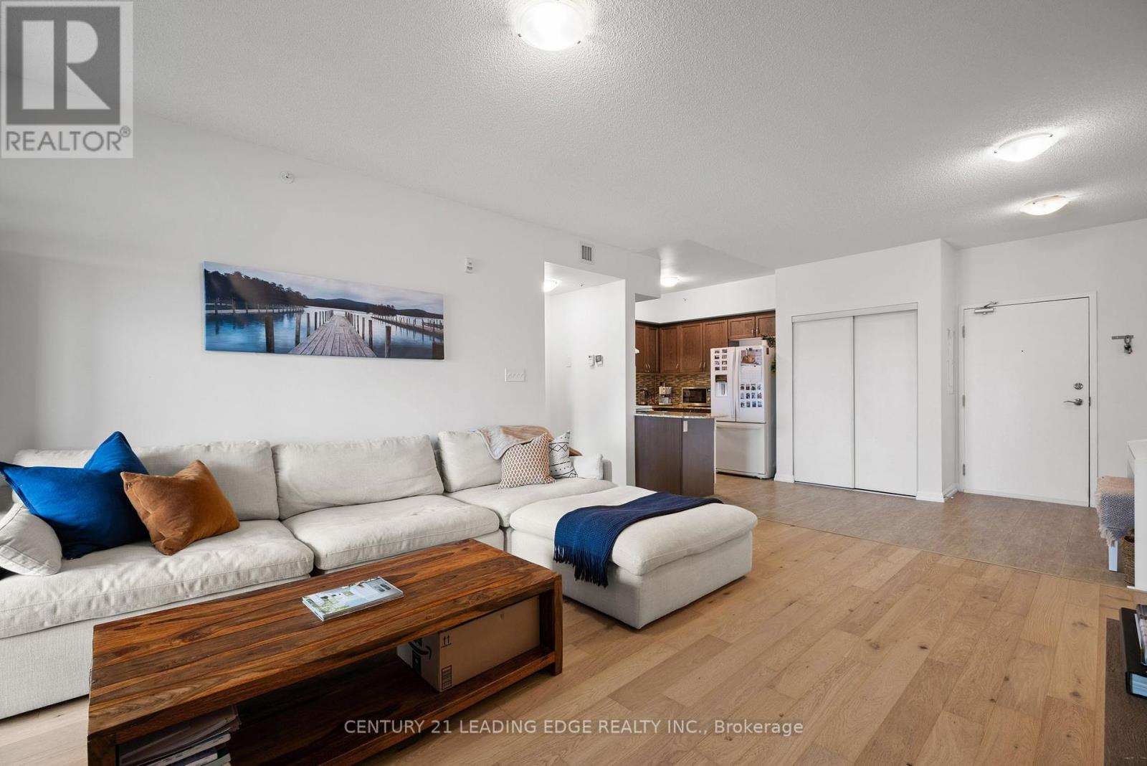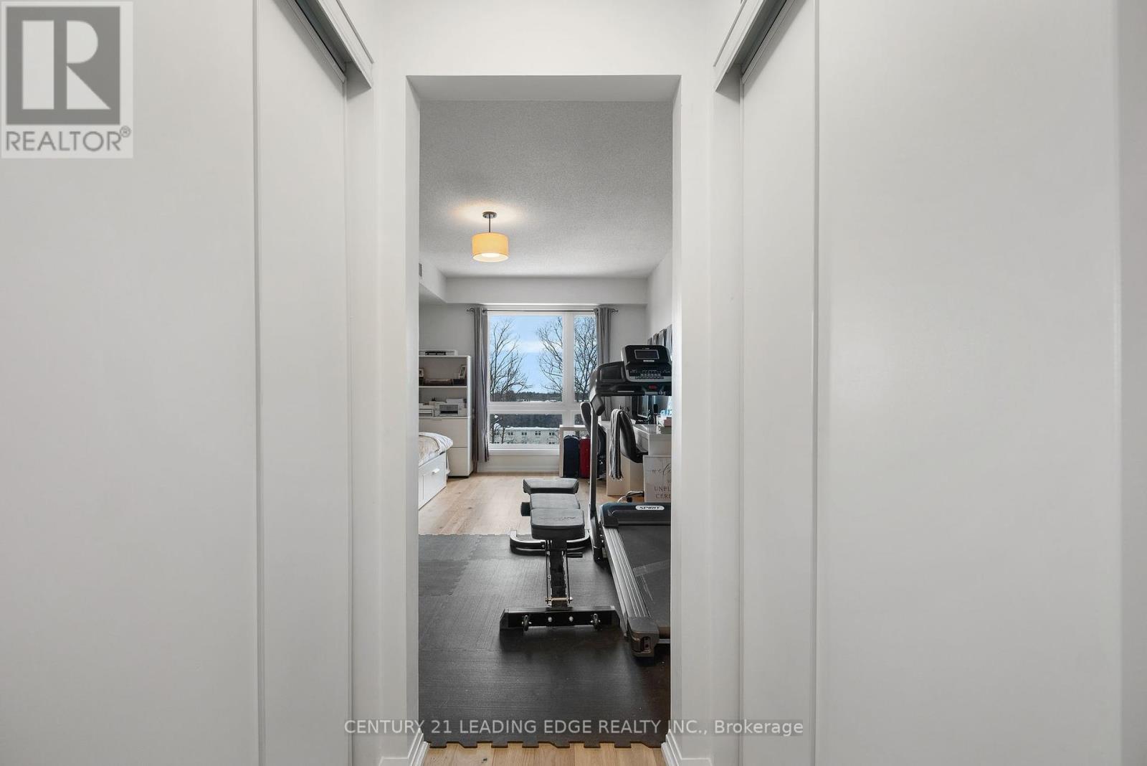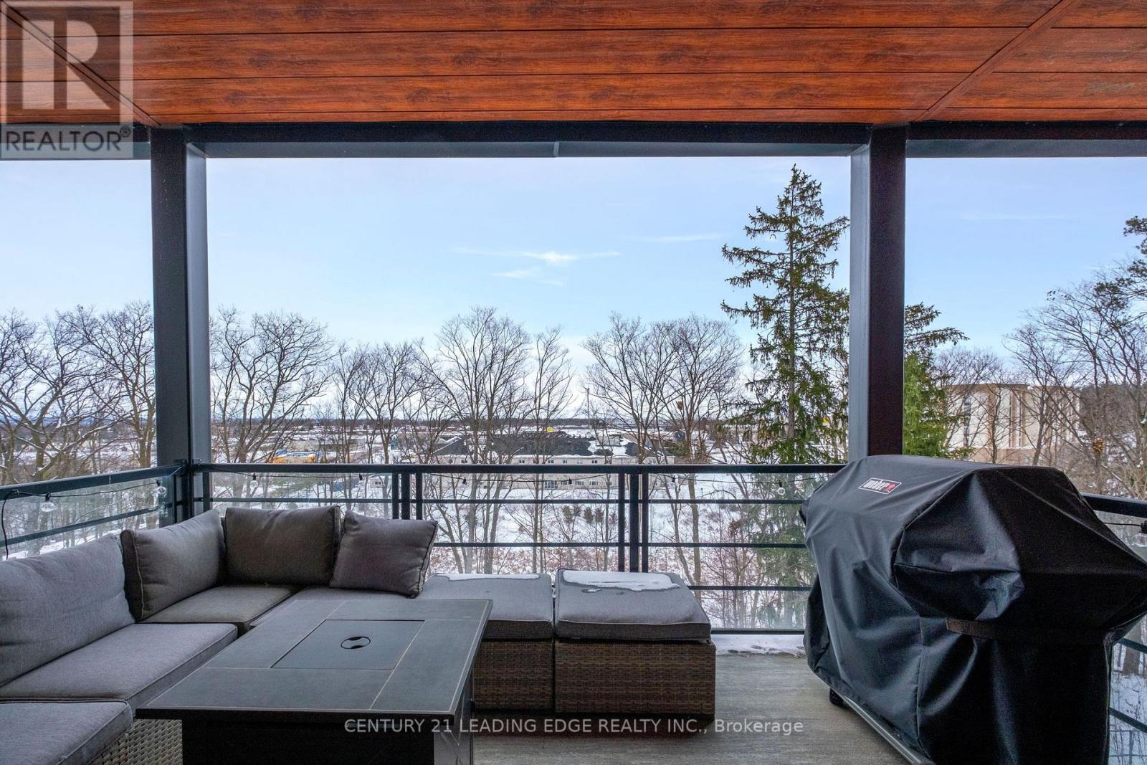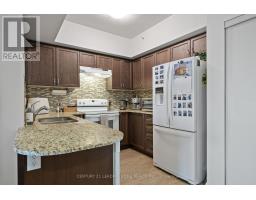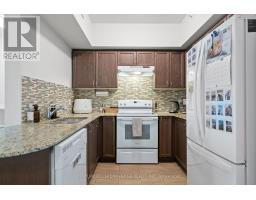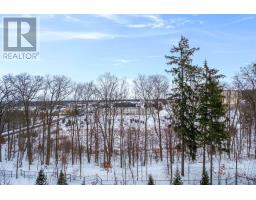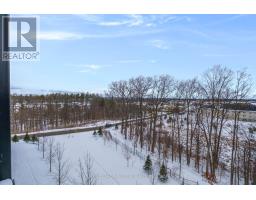410 - 302 Essa Road Barrie, Ontario L9J 0H3
$599,000Maintenance, Common Area Maintenance, Insurance, Parking, Water
$603.98 Monthly
Maintenance, Common Area Maintenance, Insurance, Parking, Water
$603.98 MonthlyWelcome to your dream condo in one of Barrie's most sought-after communities! This stunning 2-bedroom, 2-bathroom suite spans 1199 sqft, featuring an open-concept design with engineered hardwood and soaring 9-foot ceilings for a bright, modern feel. The sleek kitchen with quartz countertops is perfect for cooking and entertaining, while the large, covered balcony offers serene treed views and is approved for a propane BBQ. Independent AC and heat controls ensure year-round comfort tailored to your needs. Enjoy exclusive amenities, including a rooftop patio with breathtaking views, perfect for the annual airshow and New Years fireworks. With two parking spaces (1 indoor, 1 outdoor) conveniently near the entrances and elevator, plus direct access to the Essa Pindex Recreational Trail, this condo combines modern luxury and natural beauty. Don't miss out - schedule your viewing today and make this incredible home yours! (id:50886)
Open House
This property has open houses!
12:00 pm
Ends at:2:30 pm
Property Details
| MLS® Number | S11935403 |
| Property Type | Single Family |
| Community Name | Ardagh |
| Amenities Near By | Public Transit, Schools, Park |
| Community Features | Pet Restrictions |
| Features | Ravine |
| Parking Space Total | 2 |
Building
| Bathroom Total | 2 |
| Bedrooms Above Ground | 2 |
| Bedrooms Total | 2 |
| Amenities | Visitor Parking, Storage - Locker |
| Appliances | Dishwasher, Dryer, Refrigerator, Stove, Washer, Window Coverings |
| Cooling Type | Central Air Conditioning |
| Exterior Finish | Brick |
| Flooring Type | Tile, Hardwood |
| Heating Fuel | Natural Gas |
| Heating Type | Forced Air |
| Size Interior | 1,200 - 1,399 Ft2 |
| Type | Apartment |
Parking
| Underground |
Land
| Acreage | No |
| Land Amenities | Public Transit, Schools, Park |
Rooms
| Level | Type | Length | Width | Dimensions |
|---|---|---|---|---|
| Main Level | Kitchen | 2.44 m | 2.44 m | 2.44 m x 2.44 m |
| Main Level | Eating Area | 3.1 m | 3.07 m | 3.1 m x 3.07 m |
| Main Level | Living Room | 4.01 m | 4.6 m | 4.01 m x 4.6 m |
| Main Level | Primary Bedroom | 3.63 m | 5.49 m | 3.63 m x 5.49 m |
| Main Level | Bedroom 2 | 3.2 m | 4.7 m | 3.2 m x 4.7 m |
https://www.realtor.ca/real-estate/27829898/410-302-essa-road-barrie-ardagh-ardagh
Contact Us
Contact us for more information
Jordan Kyle Abrams
Salesperson
(416) 686-1500
(416) 386-0777
leadingedgerealty.c21.ca







