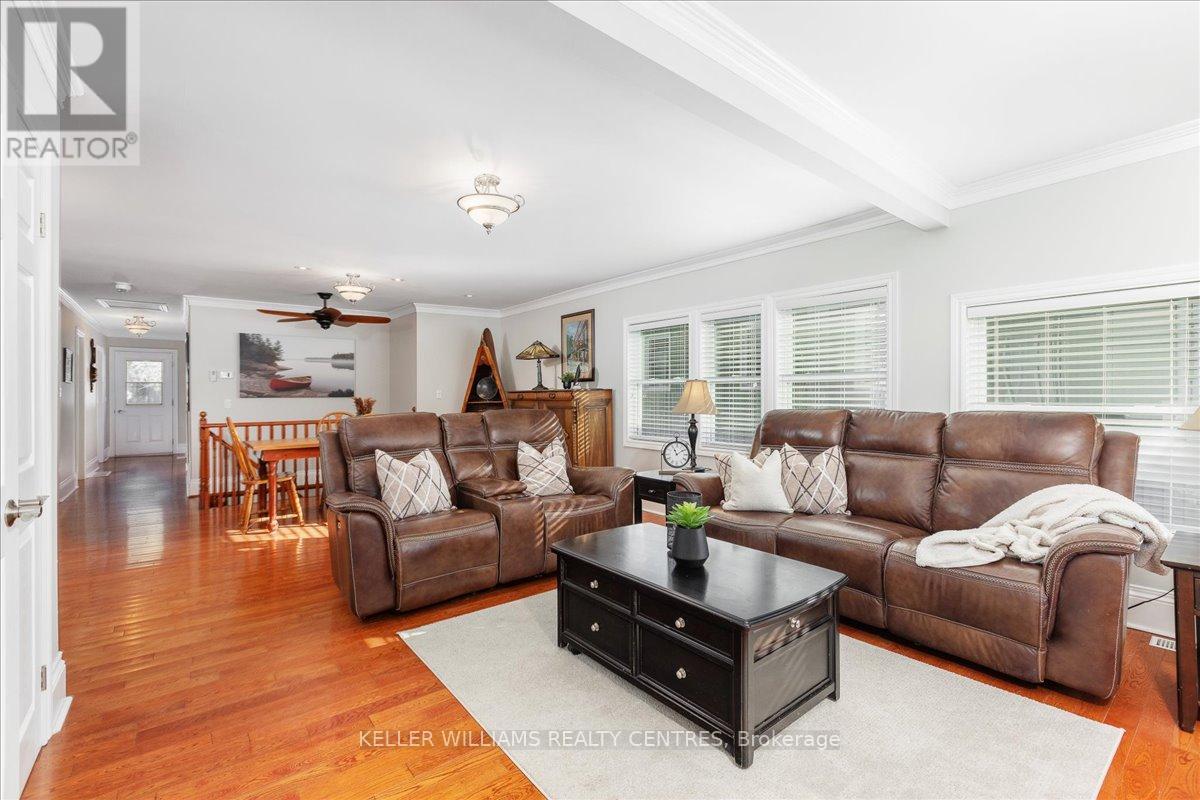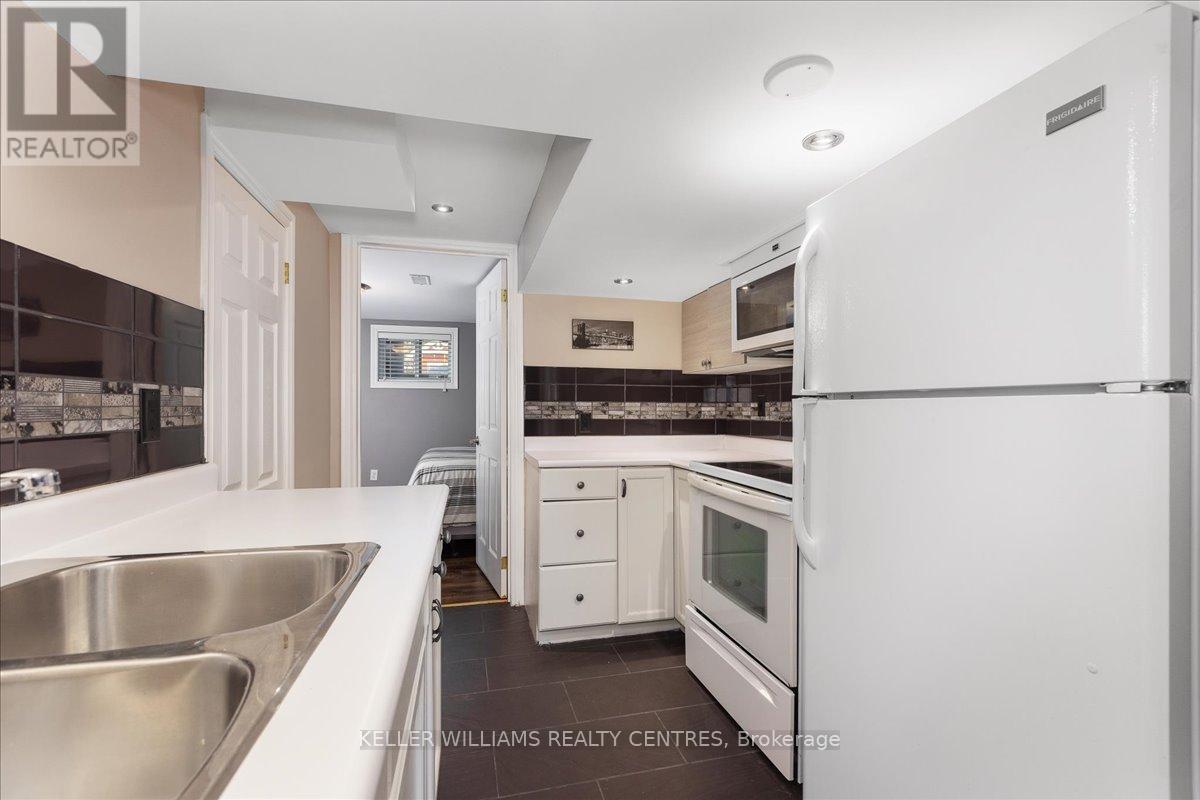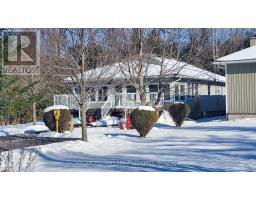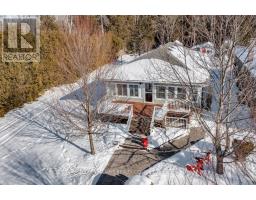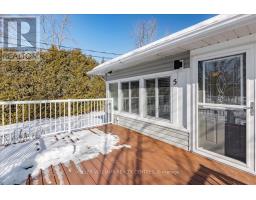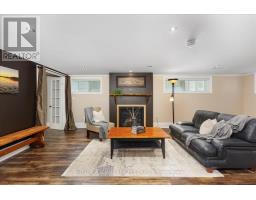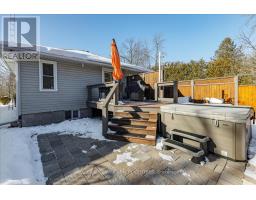5 Rushton Road Georgina, Ontario L0E 1S0
$899,000
Located in a prime area of lakefront residences on a quiet no exit street just steps to Lake Simcoe this impressive character filled abode offers an array of features not offered in many homes. The private walkup entry to a fully renovated lower level is ideal for extended family or a rental apartment to create extra income. The back yard paradise features a 16' x 32' heated inground saltwater pool (2020), Hydropool 5 person self-cleaning hot tub, 20 x 14 deck with gas BBQ hookup overlooking a landscaped fenced private yard backing to a mature forest. The main level offers a gorgeous open concept kitchen (2023) with quartz counters, porcelain floors, Stainless steel appliances, large center island with bamboo counter and a stylish tile backsplash overlooking the generous sized living/dining combo with handsome hardwood floors and crown mold ceilings that are filled with sunlight from the many windows that let the outside in. The meticulous home and property is equipped with newer appliances, central air and furnace both (2022), 40 year shingles (2014), 2 laundry rooms, bonus family room separate from the in-law suite, invisible dog fencing, pool shed and shed/workshop and is situated close lake access, DeLaSalle park, beach and golf. (id:50886)
Property Details
| MLS® Number | N11936032 |
| Property Type | Single Family |
| Community Name | Historic Lakeshore Communities |
| Amenities Near By | Beach, Marina |
| Features | Cul-de-sac, Level Lot |
| Parking Space Total | 6 |
| Pool Type | Inground Pool |
| Structure | Shed, Workshop |
Building
| Bathroom Total | 3 |
| Bedrooms Above Ground | 3 |
| Bedrooms Below Ground | 1 |
| Bedrooms Total | 4 |
| Appliances | Central Vacuum, Freezer, Hot Tub, Microwave, Refrigerator, Two Stoves |
| Architectural Style | Bungalow |
| Basement Development | Finished |
| Basement Features | Separate Entrance |
| Basement Type | N/a (finished) |
| Construction Style Attachment | Detached |
| Cooling Type | Central Air Conditioning |
| Exterior Finish | Vinyl Siding |
| Fireplace Present | Yes |
| Flooring Type | Porcelain Tile, Laminate, Hardwood, Vinyl, Carpeted |
| Foundation Type | Concrete |
| Half Bath Total | 1 |
| Heating Fuel | Natural Gas |
| Heating Type | Forced Air |
| Stories Total | 1 |
| Size Interior | 1,100 - 1,500 Ft2 |
| Type | House |
| Utility Water | Municipal Water |
Land
| Acreage | No |
| Land Amenities | Beach, Marina |
| Sewer | Sanitary Sewer |
| Size Depth | 217 Ft ,9 In |
| Size Frontage | 40 Ft |
| Size Irregular | 40 X 217.8 Ft ; Regular |
| Size Total Text | 40 X 217.8 Ft ; Regular|under 1/2 Acre |
| Zoning Description | Residential |
Rooms
| Level | Type | Length | Width | Dimensions |
|---|---|---|---|---|
| Lower Level | Bedroom | 3.83 m | 2.87 m | 3.83 m x 2.87 m |
| Lower Level | Laundry Room | Measurements not available | ||
| Lower Level | Living Room | 6.83 m | 3.8 m | 6.83 m x 3.8 m |
| Lower Level | Kitchen | 3.89 m | 2.31 m | 3.89 m x 2.31 m |
| Lower Level | Recreational, Games Room | 5.49 m | 3.86 m | 5.49 m x 3.86 m |
| Main Level | Kitchen | 4.65 m | 4.06 m | 4.65 m x 4.06 m |
| Main Level | Living Room | 4.98 m | 3.25 m | 4.98 m x 3.25 m |
| Main Level | Dining Room | 4.75 m | 3.25 m | 4.75 m x 3.25 m |
| Main Level | Primary Bedroom | 3.83 m | 3.43 m | 3.83 m x 3.43 m |
| Main Level | Bedroom 2 | 3.45 m | 2.92 m | 3.45 m x 2.92 m |
| Main Level | Bedroom 3 | 3.48 m | 2.64 m | 3.48 m x 2.64 m |
| Main Level | Laundry Room | 3.43 m | 2.34 m | 3.43 m x 2.34 m |
Utilities
| Cable | Installed |
| Sewer | Installed |
Contact Us
Contact us for more information
Stephen M. Peroff
Salesperson
www.teamperoff.com/
www.facebook.com/teamperoff
www.twitter.com/teamperoff
www.linkedin.com/company/teamperoff
449 The Queensway S.
Keswick, Ontario L4P 2C9
(905) 476-5972
(905) 476-5111
Eli Peroff
Salesperson
www.teamperoff.com/
www.facebook.com/teamperoff
www.twitter.com/teamperoff
www.linkedin.com/company/teamperoff
449 The Queensway S.
Keswick, Ontario L4P 2C9
(905) 476-5972
(905) 476-5111









