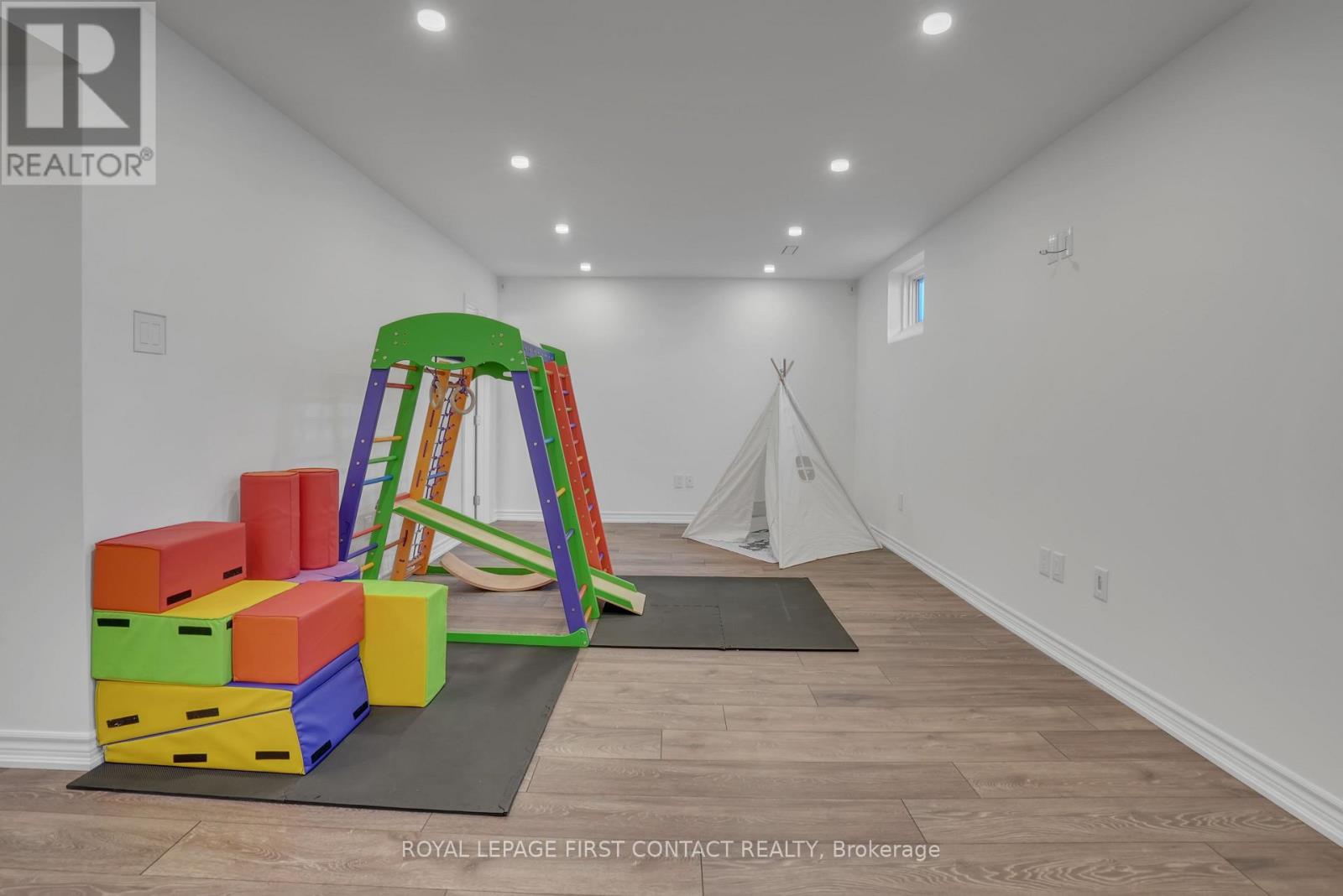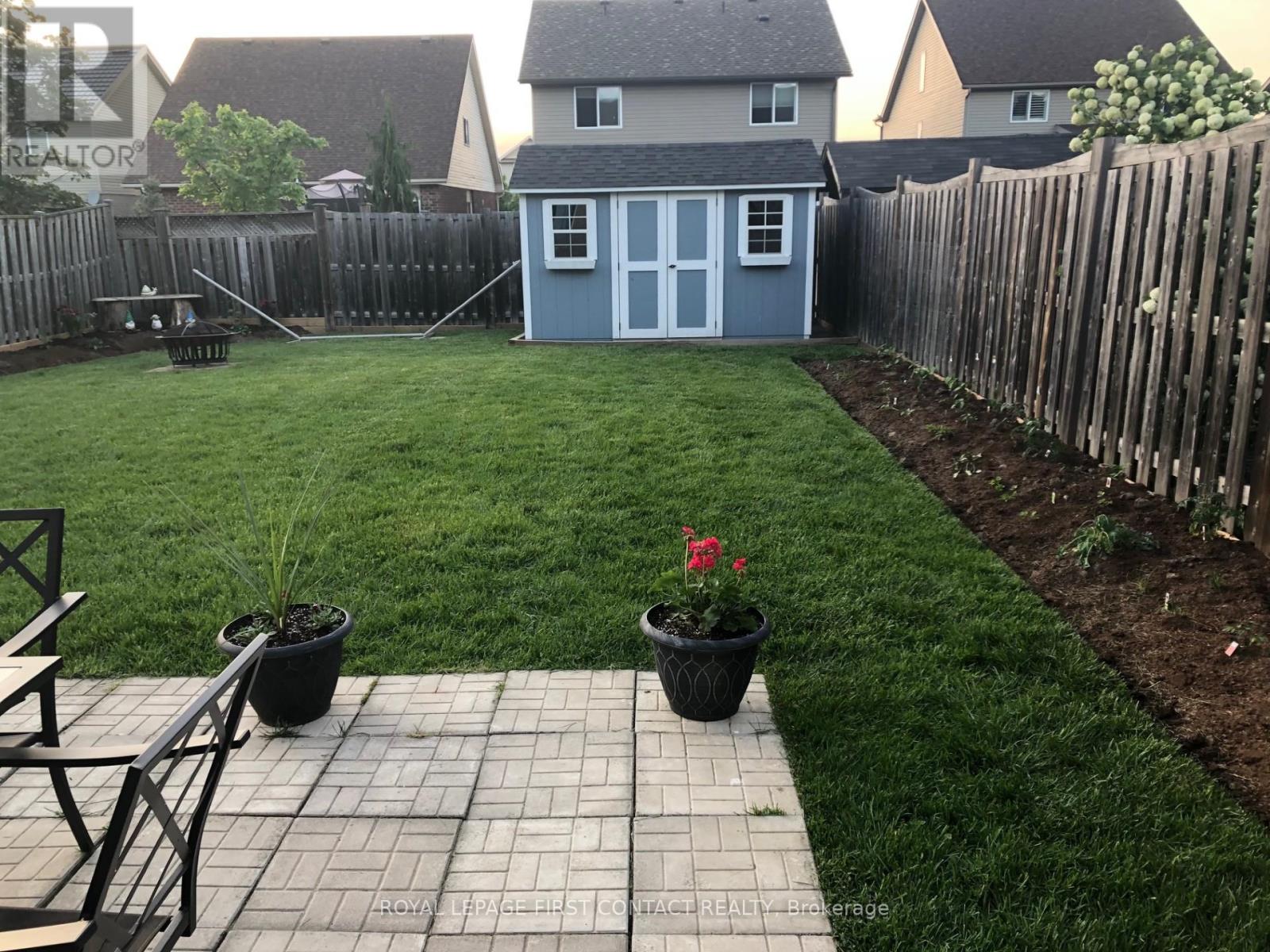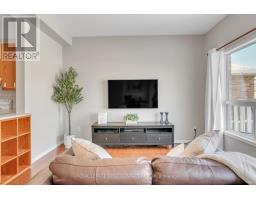62 Wallace Street New Tecumseth, Ontario L9R 2G6
$839,000
Welcome home to this charming two storey detached in a desirable family friendly community in Alliston. The Devonleigh's Ashton model is a perfect starter home for a young family. The main floor features an open concept layout; the kitchen opens to the living room and separate dining area. The main floor also offers an office space or potential play room. Up the beautiful hardwood stair case, you will find a spacious primary bedroom with a very large walk in closet. A family bathroom with large soaker tub and separate shower. Plus two comfortable sized bedrooms. The basement features a bright rec room with a custom 3 piece bath with a show stopper shower! This space is perfect for in-laws or guests to have their own space while visiting. Out back is a generous sized fenced backyard which offers endless opportunities for the gardener in the family or lots of room for children or pets to make incredible memories! Garage has inside entry to the home. Take advantage of the convenient amenities nearby; schools, charming downtown shops & restaurants, hospital, cinema, explore nature at Earl Rowe Provincial Park, & close to Honda! Don't miss out on this fantastic opportunity to own a property in a sought-after location. 1976 Finished Sqft. New furnace Oct 2022. (id:50886)
Open House
This property has open houses!
11:00 am
Ends at:1:00 pm
Property Details
| MLS® Number | N11935923 |
| Property Type | Single Family |
| Community Name | Alliston |
| Equipment Type | Water Heater |
| Parking Space Total | 5 |
| Rental Equipment Type | Water Heater |
| Structure | Porch, Shed |
Building
| Bathroom Total | 3 |
| Bedrooms Above Ground | 3 |
| Bedrooms Total | 3 |
| Appliances | Garage Door Opener Remote(s) |
| Basement Development | Partially Finished |
| Basement Type | N/a (partially Finished) |
| Construction Style Attachment | Detached |
| Cooling Type | Central Air Conditioning |
| Exterior Finish | Brick, Vinyl Siding |
| Foundation Type | Unknown |
| Half Bath Total | 1 |
| Heating Fuel | Natural Gas |
| Heating Type | Forced Air |
| Stories Total | 2 |
| Size Interior | 1,100 - 1,500 Ft2 |
| Type | House |
| Utility Water | Municipal Water |
Parking
| Garage |
Land
| Acreage | No |
| Sewer | Sanitary Sewer |
| Size Depth | 128 Ft |
| Size Frontage | 36 Ft ,1 In |
| Size Irregular | 36.1 X 128 Ft |
| Size Total Text | 36.1 X 128 Ft |
| Zoning Description | Residential |
Rooms
| Level | Type | Length | Width | Dimensions |
|---|---|---|---|---|
| Second Level | Primary Bedroom | 5.61 m | 3.68 m | 5.61 m x 3.68 m |
| Second Level | Bedroom 2 | 4.06 m | 2.67 m | 4.06 m x 2.67 m |
| Second Level | Bedroom 3 | 2.97 m | 3.05 m | 2.97 m x 3.05 m |
| Second Level | Bathroom | 3.22 m | 2.92 m | 3.22 m x 2.92 m |
| Basement | Recreational, Games Room | 7.16 m | 3.35 m | 7.16 m x 3.35 m |
| Basement | Bathroom | 1.859 m | 3.3 m | 1.859 m x 3.3 m |
| Main Level | Kitchen | 4.73 m | 3.06 m | 4.73 m x 3.06 m |
| Main Level | Living Room | 4.62 m | 3.63 m | 4.62 m x 3.63 m |
| Main Level | Dining Room | 2.69 m | 3.76 m | 2.69 m x 3.76 m |
| Main Level | Office | 2.44 m | 3 m | 2.44 m x 3 m |
Utilities
| Cable | Installed |
| Sewer | Installed |
https://www.realtor.ca/real-estate/27831065/62-wallace-street-new-tecumseth-alliston-alliston
Contact Us
Contact us for more information
Jennifer Squires
Salesperson
(416) 723-3970
jenniferyourhomegirl.com/
www.linkedin.com/in/jennifer-c-3725408/
299 Lakeshore Drive #100, 100142 &100423
Barrie, Ontario L4N 7Y9
(705) 728-8800
(705) 722-5684
Lauren Johnston
Salesperson
299 Lakeshore Drive #100, 100142 &100423
Barrie, Ontario L4N 7Y9
(705) 728-8800
(705) 722-5684















































