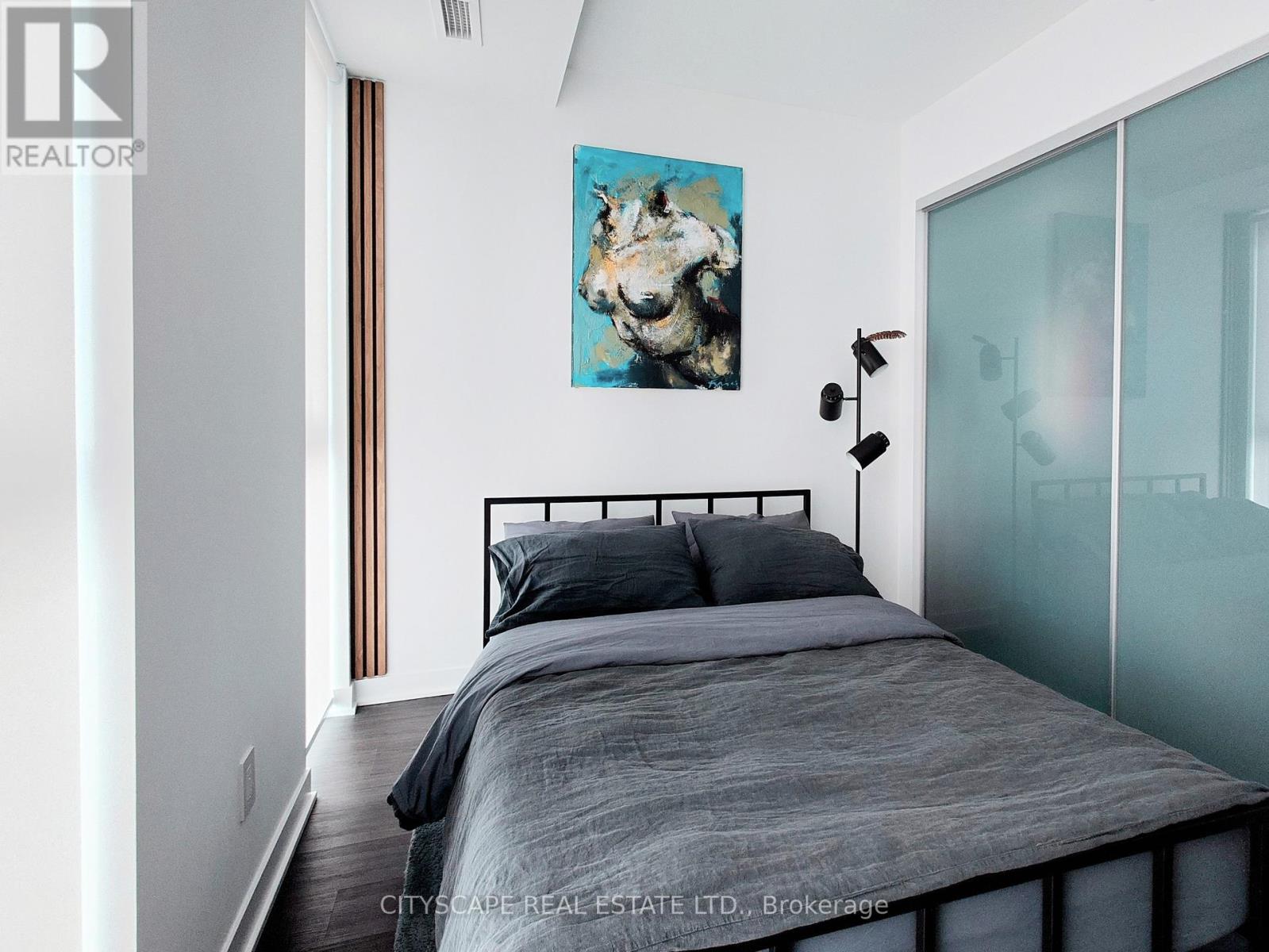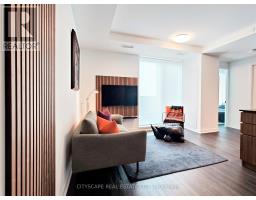1210 - 185 Alberta Avenue Toronto, Ontario M6C 0A5
$699,999Maintenance, Heat, Common Area Maintenance, Insurance
$537.71 Monthly
Maintenance, Heat, Common Area Maintenance, Insurance
$537.71 MonthlyFabulous live/work open concept 1-br+den/1.5-bath west-facing penthouse, 670 sq. ft., with a 73 sq. ft. balcony. The multipurpose den can be used as an office, a second bedroom, or even be converted into an oversized walk-in closet. You will find yourself in the heart of the vibrant St. Clair West, with its local shopping, charming cafes, and casual dining spots right at your doorstep. With the 512 streetcar and easy access to other TTC services, or a short drive to Allen Rd and the 401, exploring the city has never been easier. (id:50886)
Property Details
| MLS® Number | C11935776 |
| Property Type | Single Family |
| Community Name | Oakwood Village |
| Amenities Near By | Public Transit, Schools |
| Community Features | Pet Restrictions |
| Features | Balcony, Carpet Free, In Suite Laundry |
| View Type | View, City View |
Building
| Bathroom Total | 2 |
| Bedrooms Above Ground | 1 |
| Bedrooms Below Ground | 1 |
| Bedrooms Total | 2 |
| Amenities | Security/concierge, Exercise Centre, Party Room, Visitor Parking |
| Appliances | Cooktop, Dishwasher, Dryer, Microwave, Oven, Refrigerator, Washer |
| Cooling Type | Central Air Conditioning |
| Exterior Finish | Brick |
| Fire Protection | Smoke Detectors |
| Half Bath Total | 1 |
| Size Interior | 600 - 699 Ft2 |
| Type | Apartment |
Parking
| Underground |
Land
| Acreage | No |
| Land Amenities | Public Transit, Schools |
Rooms
| Level | Type | Length | Width | Dimensions |
|---|---|---|---|---|
| Flat | Kitchen | 1.8 m | 3.05 m | 1.8 m x 3.05 m |
| Flat | Living Room | 2.59 m | 5.15 m | 2.59 m x 5.15 m |
| Flat | Den | 1.93 m | 2.44 m | 1.93 m x 2.44 m |
| Flat | Bedroom | 2.54 m | 3.51 m | 2.54 m x 3.51 m |
Contact Us
Contact us for more information
Elena Mazour
Broker
facebook.com/TorontoCondosLoftsInfo
144 Simcoe St
Toronto, Ontario M5H 4E9
(416) 479-4488
(416) 408-0777





































