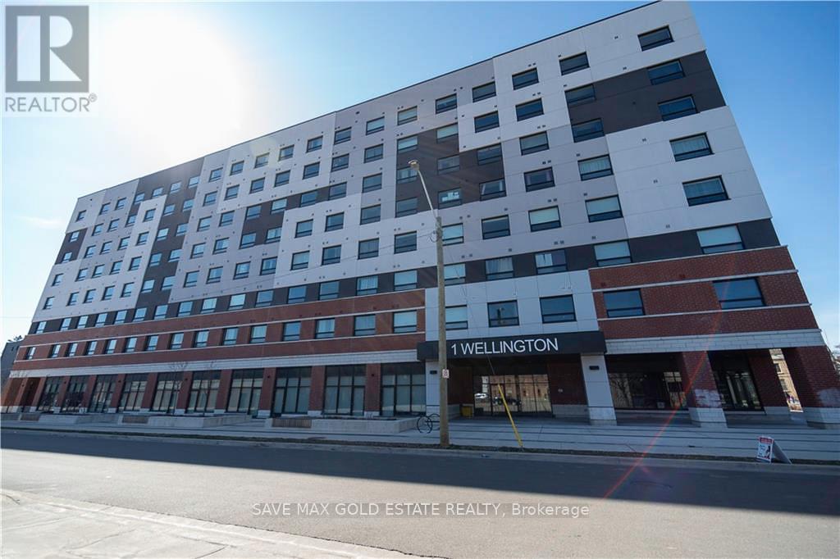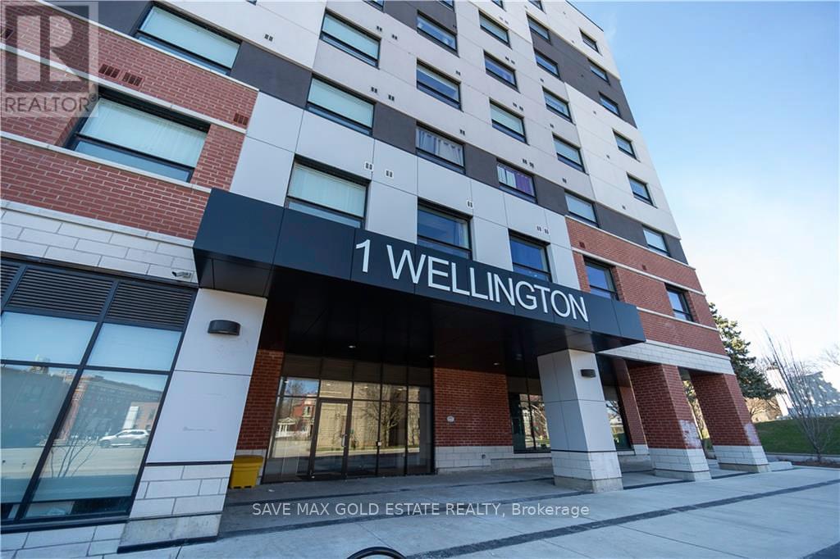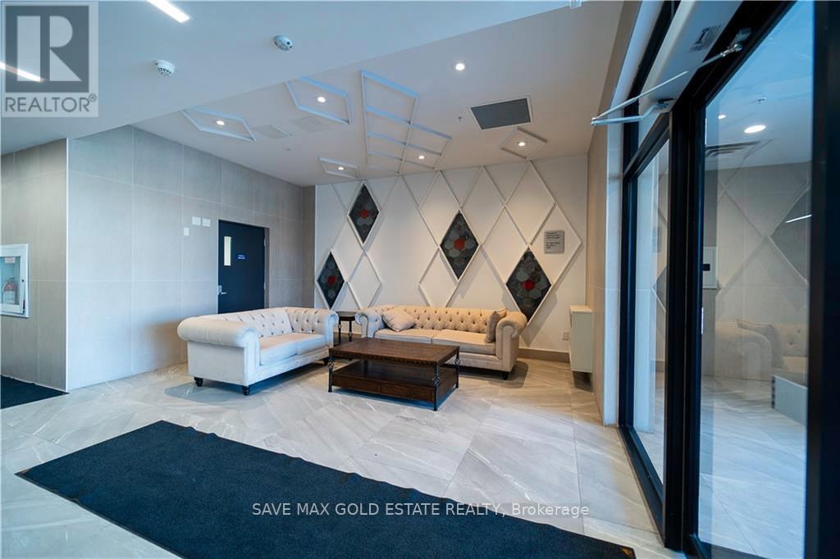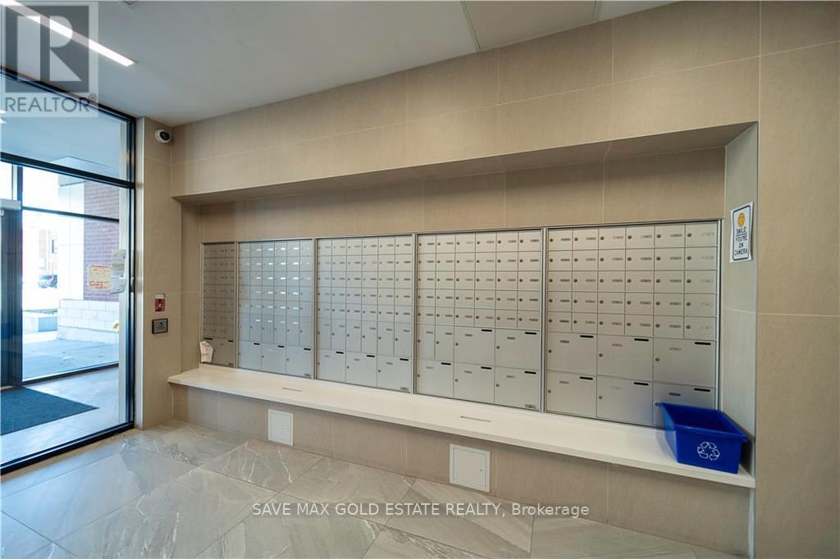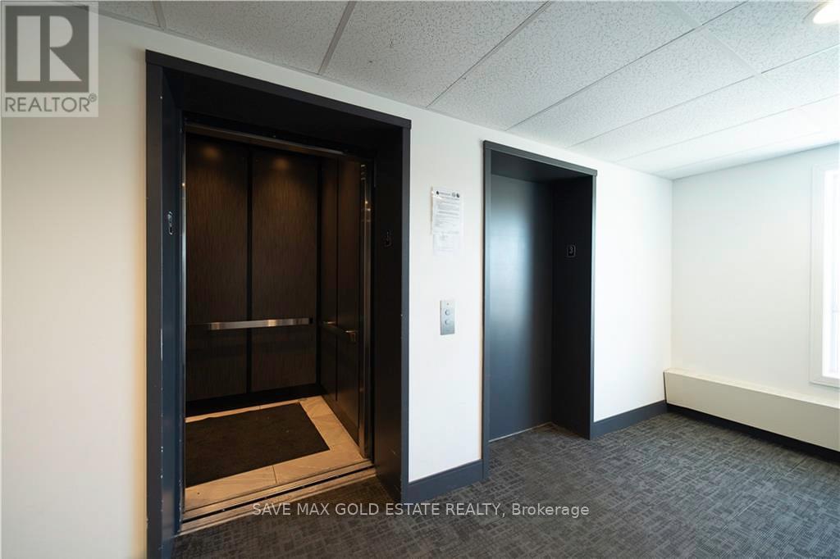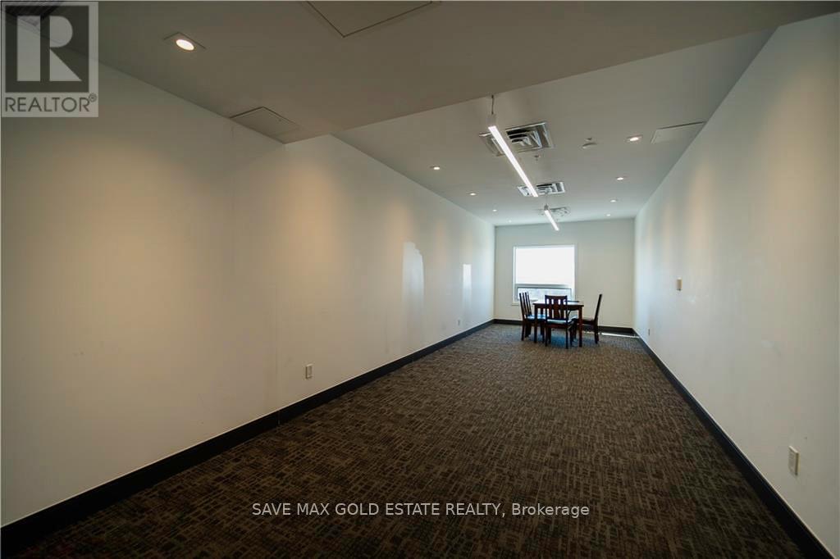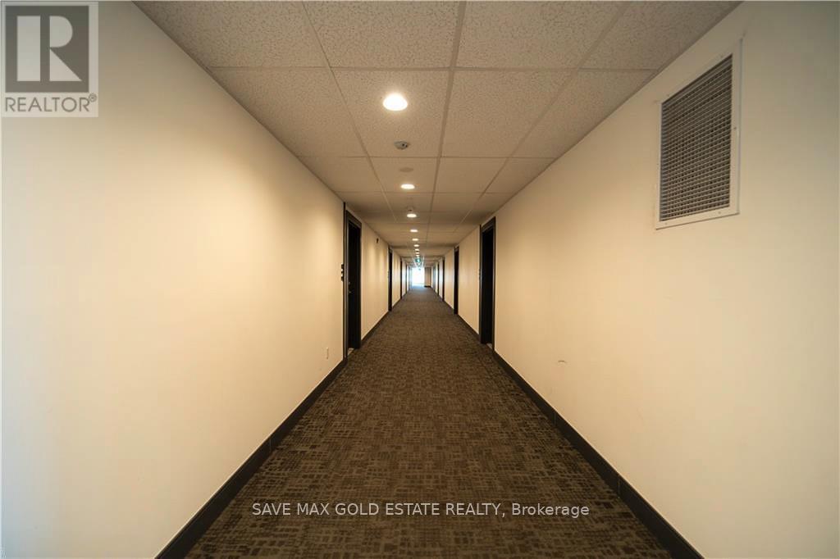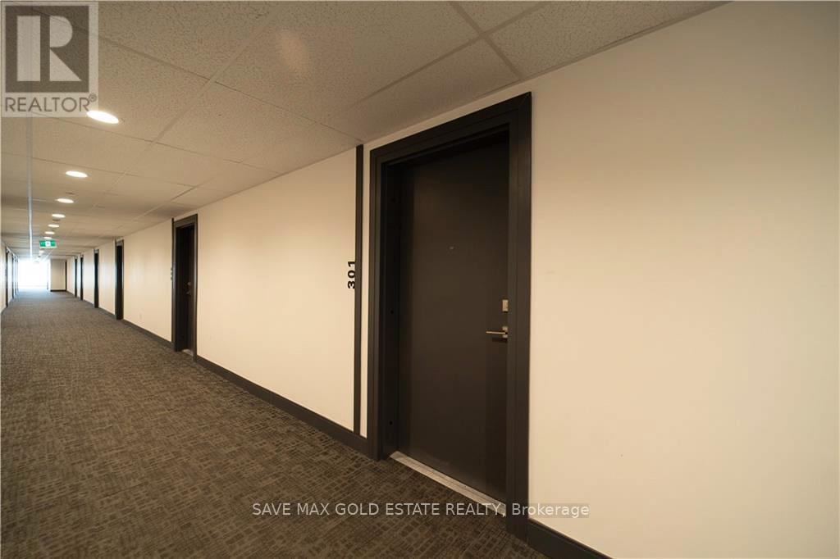301 - 1 Wellington Street Brantford, Ontario N3T 2L3
$329,900Maintenance, Heat, Common Area Maintenance, Insurance
$321.75 Monthly
Maintenance, Heat, Common Area Maintenance, Insurance
$321.75 MonthlyPristine and modern! This 1+1 bedroom, 1 bathroom condo offers a luxurious living experience with features such as central air conditioning, central heating, in-suite laundry, and 9' ceilings. Its an excellent entry point into real estate. The unit includes a spacious bedroom, a versatile den, and a large family room combined with a dining area. The kitchen is equipped with white cabinetry, stainless steel appliances, and a laminate countertop. Residents enjoy rooftop amenities such as a community BBQ, fitness center, party room, study lounge, and a rooftop garden. The condo boasts low maintenance fees, and the building has a no-smoking policy with pet restrictions. The location is exceptional just a short walk to key amenities including VIA Rail, GO Transit, Conestoga Campus, Wilfrid Laurier University, a hospital, YMCA, restaurants, Harmony Square, shopping centers, scenic walking and biking trails along the Grand River, grocery stores, schools, parks, and more. This unit comes with a 10yr Rental guarantee and is currently leased at $1400+Utilities/month. Option of assuming the tenant or vacant possession. **EXTRAS** This unit comes with a 10yr Rental guarantee and is currently leased at $1400+Utilities/month. Option of assuming the tenant or vacant possession (id:50886)
Property Details
| MLS® Number | X11935529 |
| Property Type | Single Family |
| Amenities Near By | Hospital, Park, Place Of Worship, Public Transit |
| Community Features | Pet Restrictions |
| Features | Conservation/green Belt, Carpet Free, In Suite Laundry |
Building
| Bathroom Total | 1 |
| Bedrooms Above Ground | 1 |
| Bedrooms Below Ground | 1 |
| Bedrooms Total | 2 |
| Age | 0 To 5 Years |
| Amenities | Exercise Centre, Recreation Centre, Party Room, Visitor Parking, Separate Electricity Meters, Separate Heating Controls |
| Appliances | Dishwasher, Dryer, Microwave, Hood Fan, Stove, Washer, Window Coverings, Refrigerator |
| Cooling Type | Central Air Conditioning |
| Exterior Finish | Brick |
| Fire Protection | Controlled Entry, Smoke Detectors |
| Foundation Type | Concrete |
| Heating Type | Forced Air |
| Size Interior | 600 - 699 Ft2 |
| Type | Apartment |
Land
| Acreage | No |
| Land Amenities | Hospital, Park, Place Of Worship, Public Transit |
| Landscape Features | Landscaped |
| Surface Water | River/stream |
| Zoning Description | C2 |
Rooms
| Level | Type | Length | Width | Dimensions |
|---|---|---|---|---|
| Main Level | Primary Bedroom | 3.12 m | 2.77 m | 3.12 m x 2.77 m |
| Main Level | Den | 2.21 m | 2.67 m | 2.21 m x 2.67 m |
| Main Level | Living Room | 5.23 m | 3.05 m | 5.23 m x 3.05 m |
| Main Level | Kitchen | 2.03 m | 3.86 m | 2.03 m x 3.86 m |
| Main Level | Dining Room | 2.03 m | 3.86 m | 2.03 m x 3.86 m |
https://www.realtor.ca/real-estate/27830090/301-1-wellington-street-brantford
Contact Us
Contact us for more information
Jagatjit Singh Sodhi
Salesperson
www.youtube.com/embed/emXAAPX_X0w
79 Bramsteele Rd #2
Brampton, Ontario L6W 3K6
(905) 858-9700
Shammi Bawa
Broker of Record
(416) 557-9811
www.gtadreamrealestate.ca/
www.facebook.com/profile.php?id=100011076871268
twitter.com/home
www.linkedin.com/feed/
79 Bramsteele Rd #2
Brampton, Ontario L6W 3K6
(905) 858-9700

