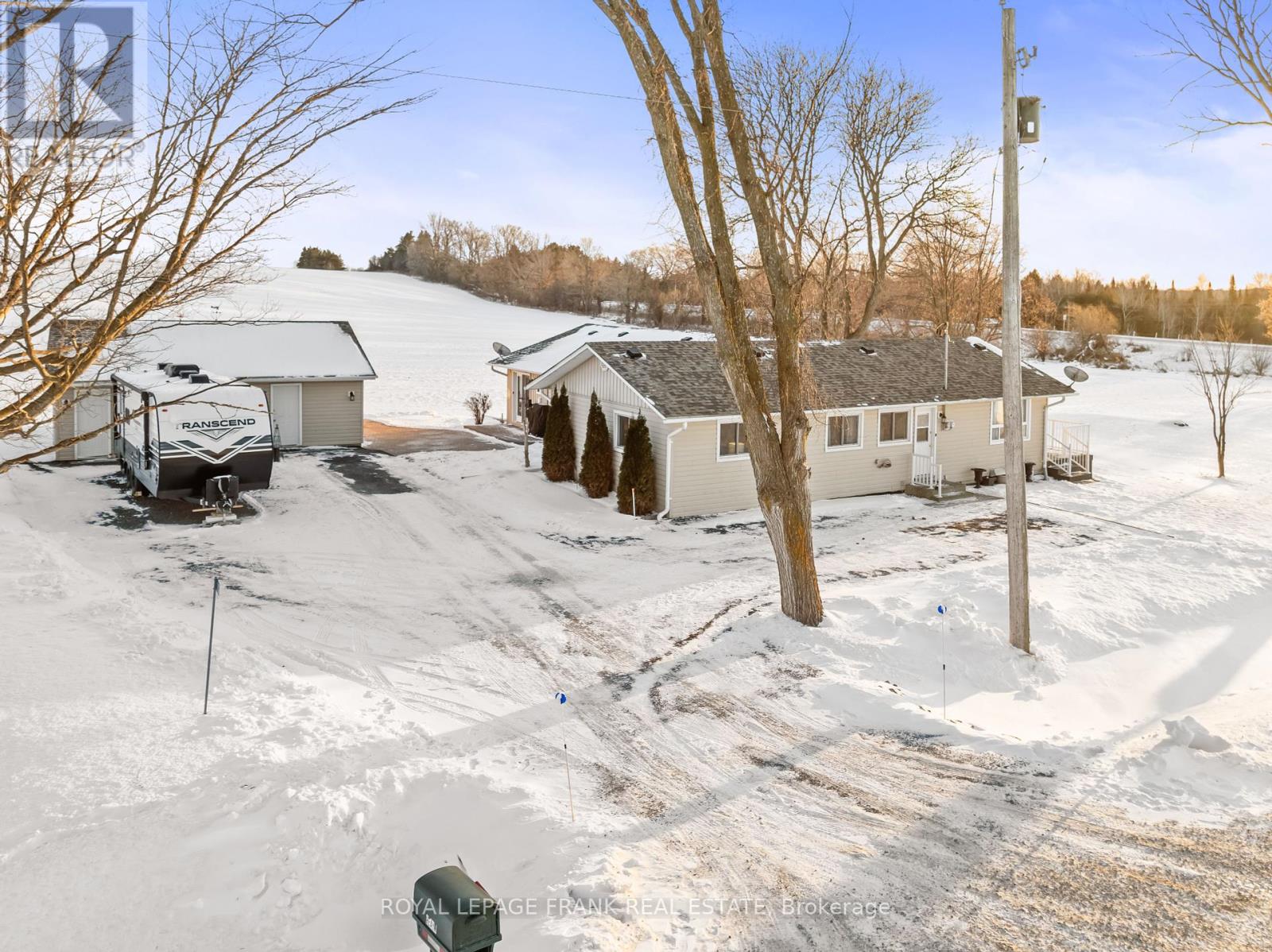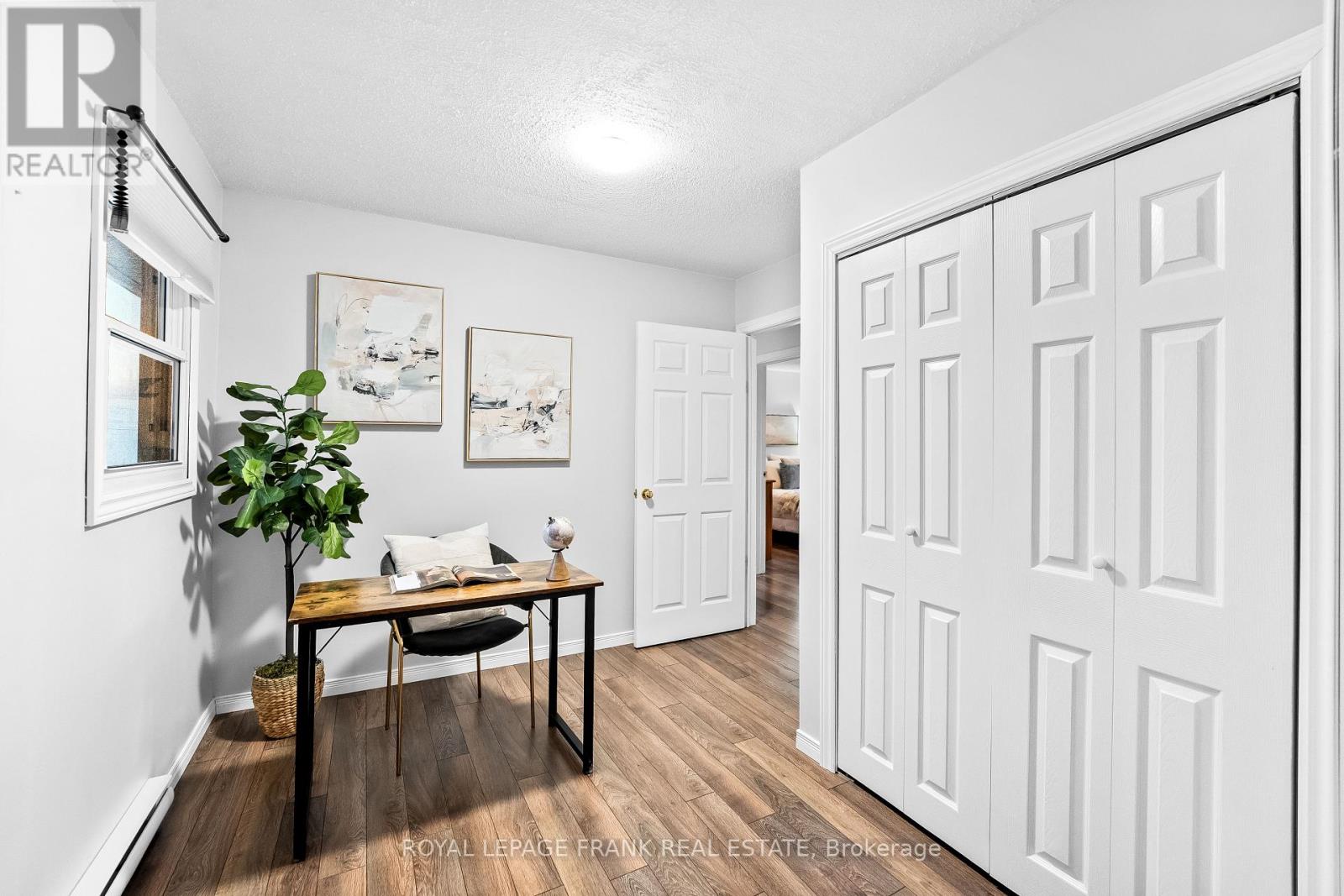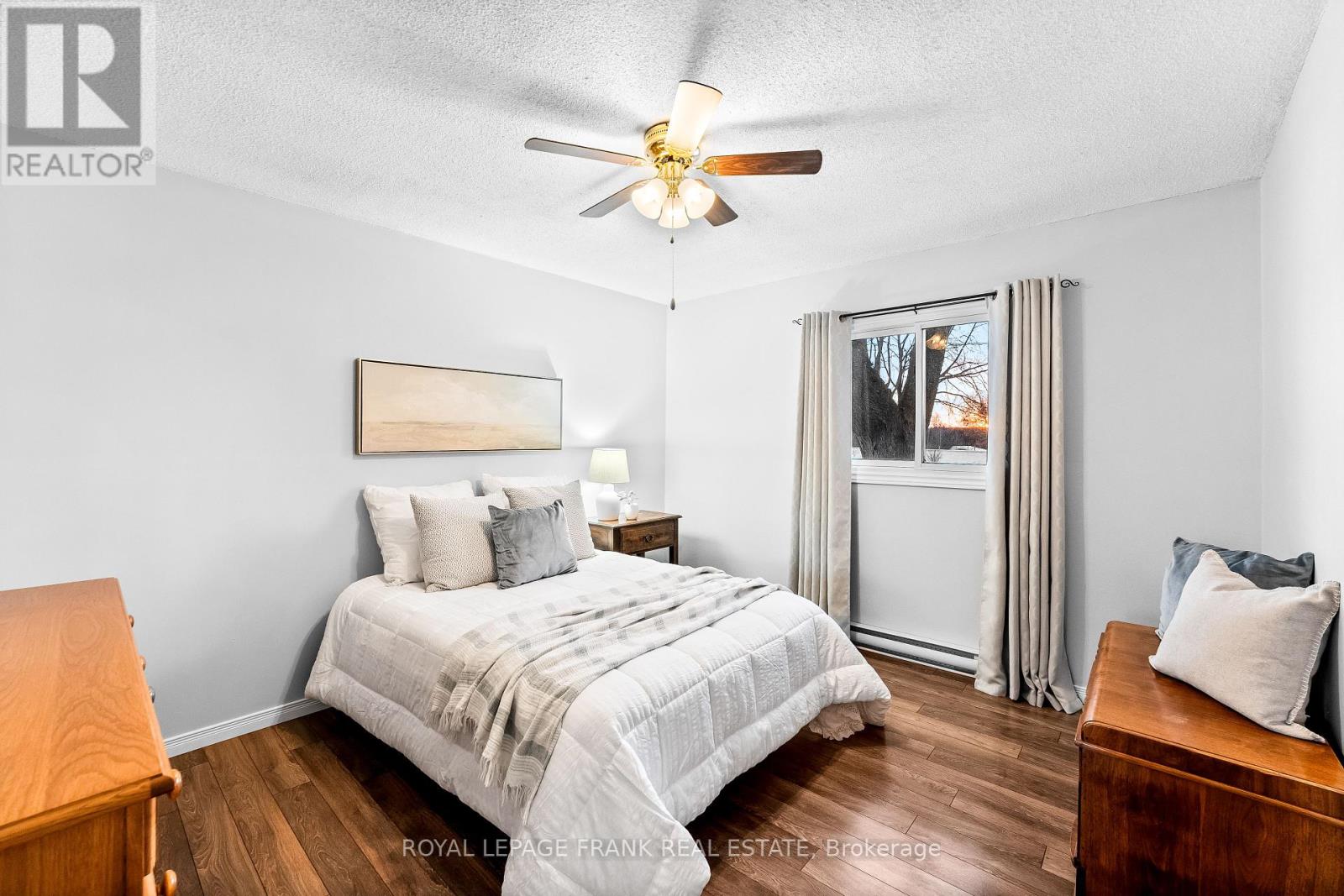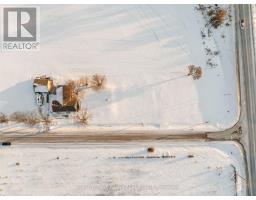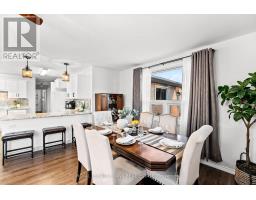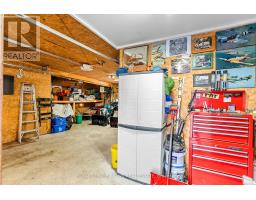1210 Scugog Line 8 Scugog, Ontario L9L 1B2
$924,000
If you've been dreaming of owning a charming country bungalow on a large, private lot but want to stay close to Port Perry, this is the one for you! Nestled on a picturesque 1.03-acre lot, this private country retreat offers the best of both worlds-serene rural living with the convenience of being less than 5 minutes from downtown Port Perry. This versatile bungalow boasts two kitchens and is easily adaptable into two separate units, perfect for multigenerational living or rental income. The North side features a newly updated kitchen, a cozy living room/dining area, 2 bedrooms and a modern bathroom. The South side includes a spacious family room with propane fireplace, 2 bedrooms, a full bathroom and a well-appointed kitchen. The home comes equipped with separate hydro meters and hot water tanks for each unit, fiber internet, a water softener and an iron filter. The sealed, insulated and waterproofed basement offers added efficiency and peace of mind. A detached garage provides a main bay and two large storage rooms offering ample space for vehicles, tools and hobbies. Recent upgrades include a new roof, siding, flooring, kitchen, bathroom, a composite deck and more. Enjoy the tranquility of country living while being just minutes from downtown Port Perry, the waterfront, boutique shops and some of Durham's best restaurants. This unique property is truly a must-see! Don't miss your chance to make this home your own! **** EXTRAS **** Roof (2023), Fireplace (2022), Kitchen (2023), Bathroom (2023), LVP flooring (2023), Composite Deck + Railing (2024), Basement Sealed/Insulated/Waterproofed (2021), Fibre Internet, Water Softener, Iron filter. (id:50886)
Open House
This property has open houses!
2:00 pm
Ends at:4:00 pm
2:00 pm
Ends at:4:00 pm
Property Details
| MLS® Number | E11936181 |
| Property Type | Single Family |
| Community Name | Rural Scugog |
| Community Features | School Bus |
| Features | Level Lot, Irregular Lot Size, Flat Site, Guest Suite, Sump Pump |
| Parking Space Total | 9 |
| View Type | View |
Building
| Bathroom Total | 2 |
| Bedrooms Above Ground | 4 |
| Bedrooms Total | 4 |
| Amenities | Fireplace(s), Separate Heating Controls, Separate Electricity Meters |
| Appliances | Dishwasher, Dryer, Microwave, Refrigerator, Stove, Washer, Window Coverings |
| Architectural Style | Bungalow |
| Basement Type | Crawl Space |
| Construction Style Attachment | Detached |
| Exterior Finish | Vinyl Siding |
| Fireplace Present | Yes |
| Flooring Type | Vinyl, Laminate |
| Foundation Type | Unknown |
| Heating Fuel | Electric |
| Heating Type | Baseboard Heaters |
| Stories Total | 1 |
| Type | House |
Parking
| Detached Garage |
Land
| Acreage | No |
| Sewer | Septic System |
| Size Depth | 103 Ft |
| Size Frontage | 402 Ft ,11 In |
| Size Irregular | 402.95 X 103.04 Ft |
| Size Total Text | 402.95 X 103.04 Ft|1/2 - 1.99 Acres |
| Zoning Description | Ru-18 |
Rooms
| Level | Type | Length | Width | Dimensions |
|---|---|---|---|---|
| Main Level | Kitchen | 5.19 m | 3.8 m | 5.19 m x 3.8 m |
| Main Level | Living Room | 3.47 m | 3.76 m | 3.47 m x 3.76 m |
| Main Level | Dining Room | 2.94 m | 3.76 m | 2.94 m x 3.76 m |
| Main Level | Primary Bedroom | 3.79 m | 2.77 m | 3.79 m x 2.77 m |
| Main Level | Bedroom 2 | 3.79 m | 2.24 m | 3.79 m x 2.24 m |
| Main Level | Bedroom 3 | 2.95 m | 2.92 m | 2.95 m x 2.92 m |
| Main Level | Bedroom 4 | 3.4 m | 3.68 m | 3.4 m x 3.68 m |
| Main Level | Kitchen | 3.53 m | 3.98 m | 3.53 m x 3.98 m |
| Main Level | Family Room | 4.76 m | 7.77 m | 4.76 m x 7.77 m |
https://www.realtor.ca/real-estate/27831557/1210-scugog-line-8-scugog-rural-scugog
Contact Us
Contact us for more information
Brad D'ornellas
Broker
braddornellas.com/
facebook.com/BradDornellasRealEstate
linkedin.com/in/braddornellas
268 Queen Street
Port Perry, Ontario L9L 1B9
(905) 985-9898
(905) 985-2574
www.royallepagefrank.com/





