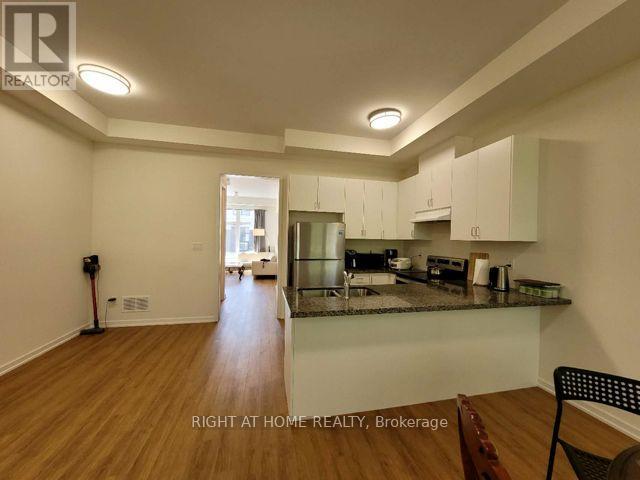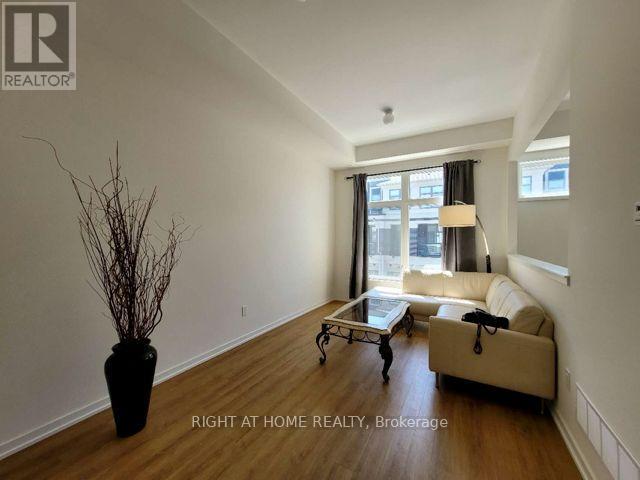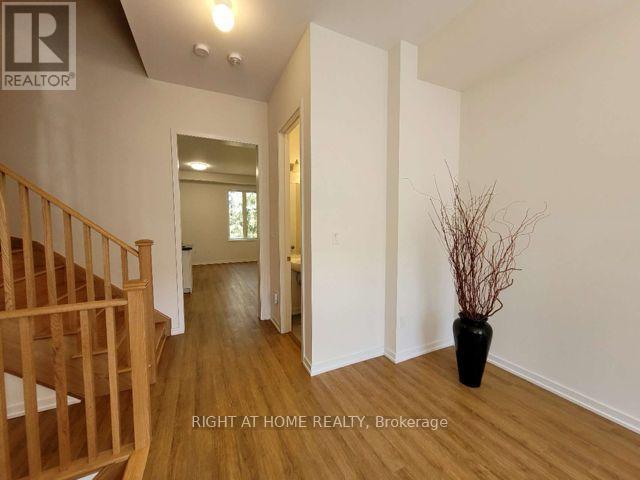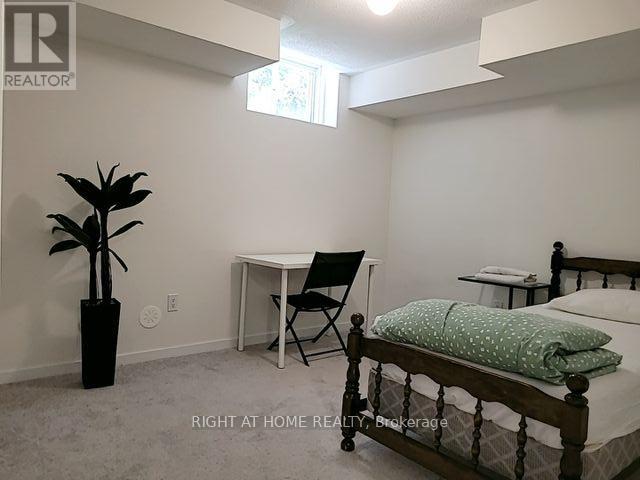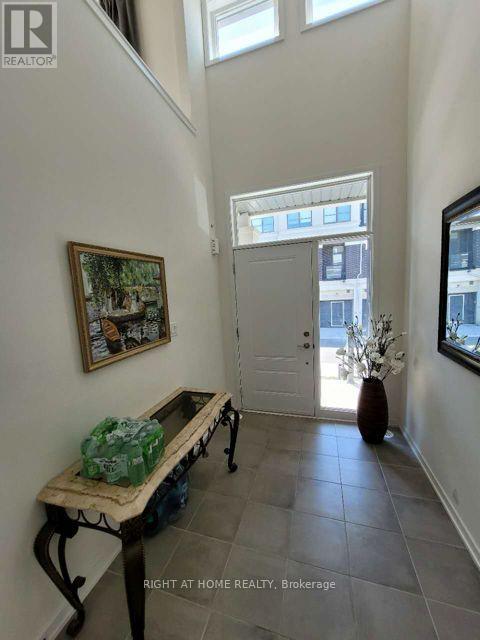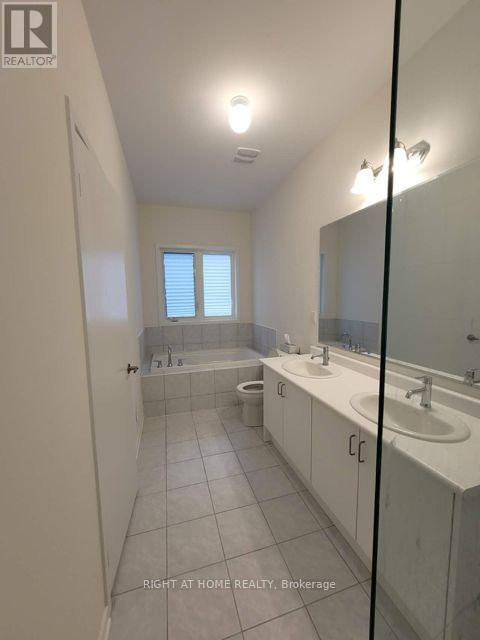62 Pantheon Lane E Markham, Ontario L3P 3J3
5 Bedroom
3 Bathroom
Central Air Conditioning
Forced Air
$1,299,900
2 yr new modern townhome in demanded Wismer community, 2246sf, total 5Brs +5 washrooms , good size backyard , high ceiling main & upper, open concept, large windows, top ranking schools, closed to park, schools, supermarket, Markville Mall **** EXTRAS **** Washer. dryer, fridge, stove, dishwasher, garage door opener, CAC , ELF, Window coverings (id:50886)
Property Details
| MLS® Number | N11936121 |
| Property Type | Single Family |
| Community Name | Wismer |
| Parking Space Total | 2 |
Building
| Bathroom Total | 3 |
| Bedrooms Above Ground | 4 |
| Bedrooms Below Ground | 1 |
| Bedrooms Total | 5 |
| Basement Development | Finished |
| Basement Type | N/a (finished) |
| Construction Style Attachment | Attached |
| Cooling Type | Central Air Conditioning |
| Exterior Finish | Brick |
| Flooring Type | Laminate |
| Foundation Type | Unknown |
| Half Bath Total | 1 |
| Heating Fuel | Natural Gas |
| Heating Type | Forced Air |
| Stories Total | 3 |
| Type | Row / Townhouse |
| Utility Water | Municipal Water |
Parking
| Garage |
Land
| Acreage | No |
| Sewer | Sanitary Sewer |
| Size Depth | 88 Ft ,3 In |
| Size Frontage | 18 Ft |
| Size Irregular | 18 X 88.29 Ft |
| Size Total Text | 18 X 88.29 Ft |
Rooms
| Level | Type | Length | Width | Dimensions |
|---|---|---|---|---|
| Basement | Bedroom | 4.01 m | 3.23 m | 4.01 m x 3.23 m |
| Main Level | Living Room | 4.88 m | 3.05 m | 4.88 m x 3.05 m |
| Main Level | Dining Room | 4.88 m | 3.05 m | 4.88 m x 3.05 m |
| Main Level | Family Room | 5.18 m | 3.2 m | 5.18 m x 3.2 m |
| Main Level | Kitchen | 2.74 m | 2.29 m | 2.74 m x 2.29 m |
| Main Level | Eating Area | 2.9 m | 2.74 m | 2.9 m x 2.74 m |
| Upper Level | Primary Bedroom | 4.42 m | 3.35 m | 4.42 m x 3.35 m |
| Upper Level | Bedroom 2 | 3.07 m | 2.54 m | 3.07 m x 2.54 m |
| Upper Level | Bedroom 3 | 3.05 m | 2.54 m | 3.05 m x 2.54 m |
| Ground Level | Bedroom 4 | 5.18 m | 3.2 m | 5.18 m x 3.2 m |
https://www.realtor.ca/real-estate/27831490/62-pantheon-lane-e-markham-wismer-wismer
Contact Us
Contact us for more information
Dick Tong
Salesperson
Right At Home Realty
1550 16th Avenue Bldg B Unit 3 & 4
Richmond Hill, Ontario L4B 3K9
1550 16th Avenue Bldg B Unit 3 & 4
Richmond Hill, Ontario L4B 3K9
(905) 695-7888
(905) 695-0900

