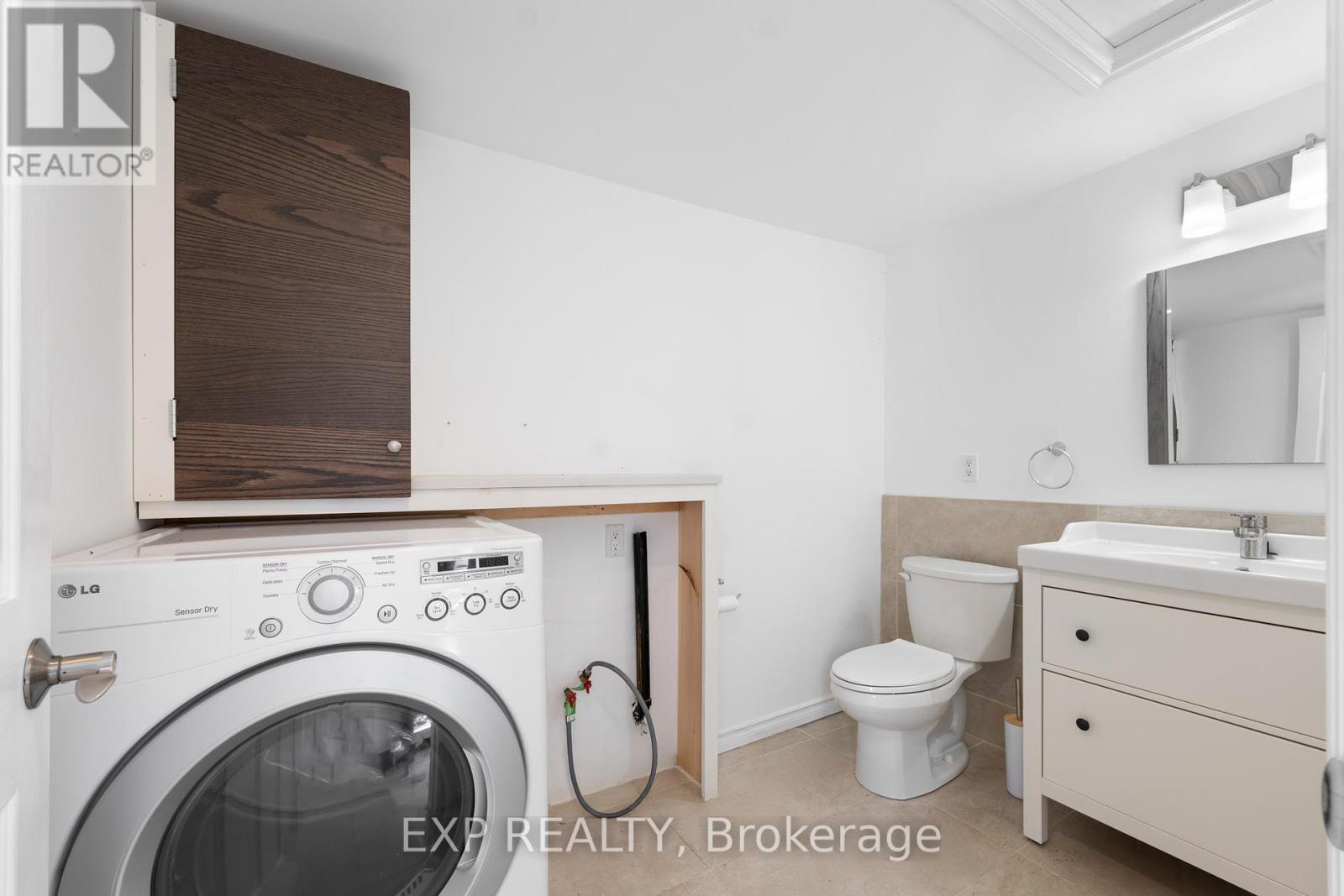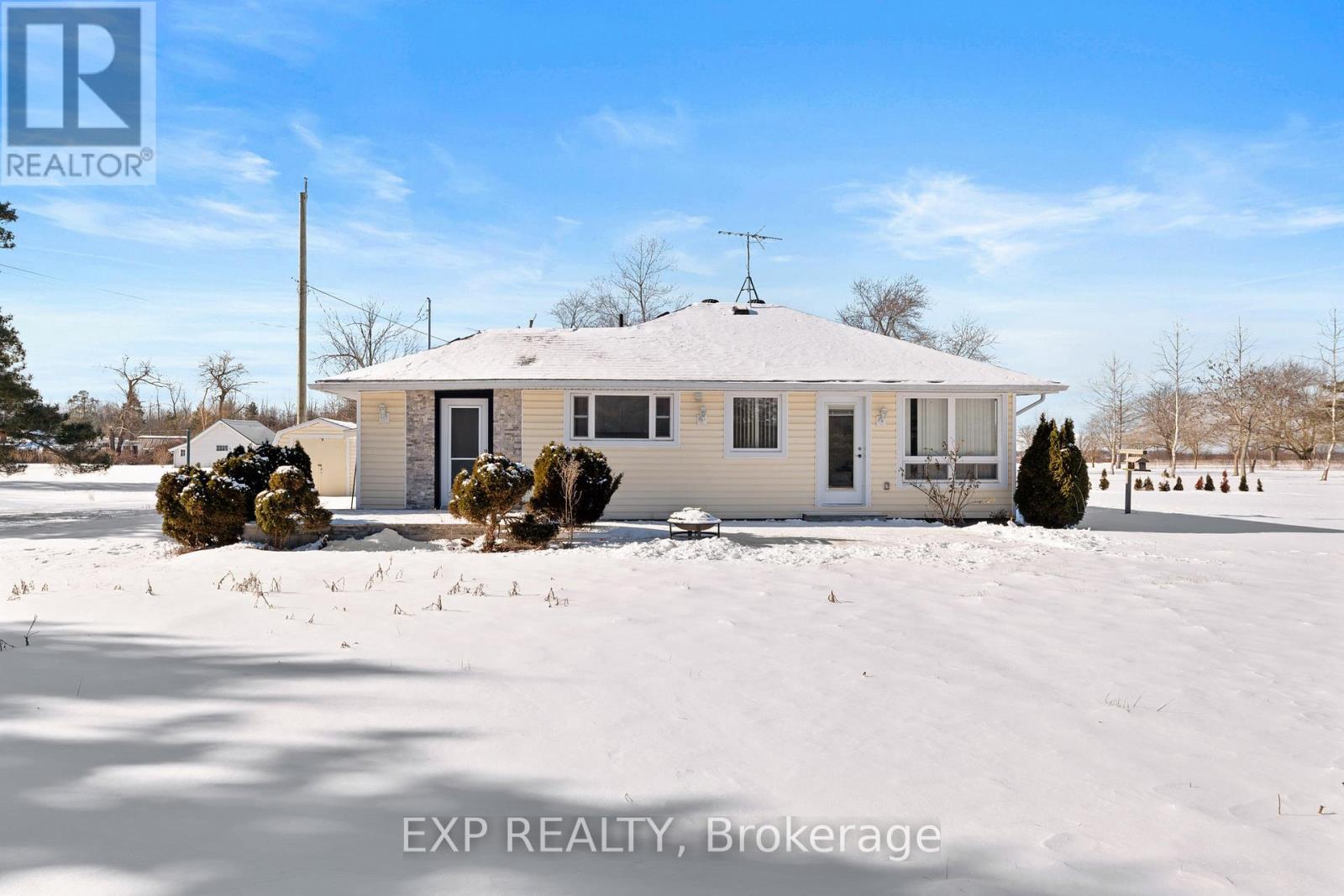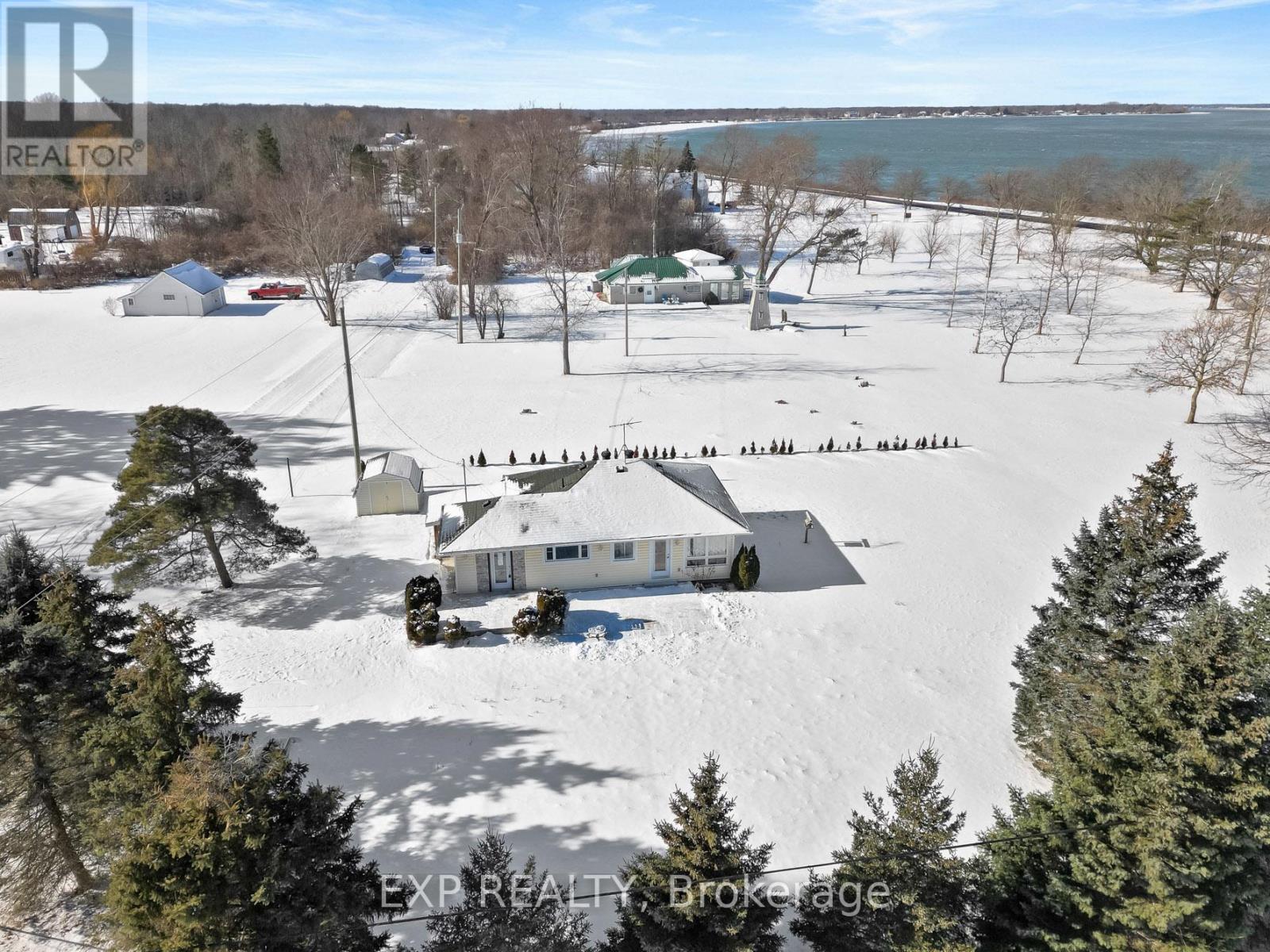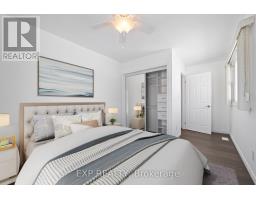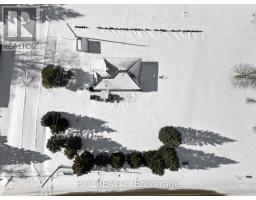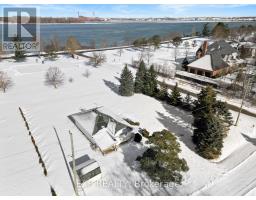2651 Mcaffee Street Fort Erie, Ontario L2A 5M4
$749,900
Welcome to 2651 McAffee Street, affordable luxury living off the Niagara Parkway! Nestled in the heart of Fort Erie, just steps from the prestigious Niagara Parkway, this stunning bungalow boasts breathtaking, unobstructed views of the Niagara River. Featuring 2 bedrooms and 1.5 bathrooms, this home has been tastefully renovated with contemporary finishes. The kitchen showcases sleek quartz countertops, while the bathrooms include modern upgrades, such as an oversized custom shower. Large windows throughout the home allow plenty of natural light and beautiful year round views of the Niagara Parkway. Step outside to a natural flagstone patio, ideal for entertaining guests or simply relaxing and appreciating the remarkable surroundings this location provides. With a generous lot size and thoughtfully designed living spaces, this home offers both comfort and elegance. Enjoy the perfect blend of tranquility and convenience with a marina, the Niagara Recreation Trail, fishing, shopping and highway access all just minutes away. Don't miss the opportunity to experience waterfront living without the premium price tag! Book your showing today! (id:50886)
Open House
This property has open houses!
2:00 pm
Ends at:4:00 pm
11:00 am
Ends at:1:00 pm
Property Details
| MLS® Number | X11936429 |
| Property Type | Single Family |
| Community Name | 331 - Bowen |
| Amenities Near By | Beach, Place Of Worship, Park |
| Features | Carpet Free |
| Parking Space Total | 4 |
| Structure | Shed |
| View Type | View Of Water |
| Water Front Type | Waterfront |
Building
| Bathroom Total | 2 |
| Bedrooms Above Ground | 2 |
| Bedrooms Total | 2 |
| Amenities | Fireplace(s) |
| Architectural Style | Bungalow |
| Basement Type | Crawl Space |
| Construction Style Attachment | Detached |
| Cooling Type | Central Air Conditioning |
| Exterior Finish | Vinyl Siding |
| Fireplace Present | Yes |
| Fireplace Total | 1 |
| Foundation Type | Concrete |
| Half Bath Total | 1 |
| Heating Fuel | Natural Gas |
| Heating Type | Forced Air |
| Stories Total | 1 |
| Size Interior | 700 - 1,100 Ft2 |
| Type | House |
Land
| Acreage | No |
| Land Amenities | Beach, Place Of Worship, Park |
| Sewer | Holding Tank |
| Size Depth | 110 Ft ,10 In |
| Size Frontage | 120 Ft |
| Size Irregular | 120 X 110.9 Ft |
| Size Total Text | 120 X 110.9 Ft|under 1/2 Acre |
| Surface Water | River/stream |
| Zoning Description | Rr |
Rooms
| Level | Type | Length | Width | Dimensions |
|---|---|---|---|---|
| Main Level | Foyer | 2.71 m | 2.08 m | 2.71 m x 2.08 m |
| Main Level | Kitchen | 3.39 m | 2.5 m | 3.39 m x 2.5 m |
| Main Level | Living Room | 3.58 m | 4.05 m | 3.58 m x 4.05 m |
| Main Level | Primary Bedroom | 5.08 m | 2.9 m | 5.08 m x 2.9 m |
| Main Level | Bedroom 2 | 3.01 m | 2.88 m | 3.01 m x 2.88 m |
| Main Level | Bathroom | 2.7 m | 1.67 m | 2.7 m x 1.67 m |
| Main Level | Bathroom | 3.28 m | 1.43 m | 3.28 m x 1.43 m |
| Main Level | Dining Room | 1.93 m | 4.06 m | 1.93 m x 4.06 m |
https://www.realtor.ca/real-estate/27832038/2651-mcaffee-street-fort-erie-331-bowen-331-bowen
Contact Us
Contact us for more information
Matthew Goch
Salesperson
www.facebook.com/mattgoch.realtor
www.linkedin.com/in/matt-goch-32299a66/
4025 Dorchester Road, Suite 260
Niagara Falls, Ontario L2E 7K8
(866) 530-7737
exprealty.ca/















