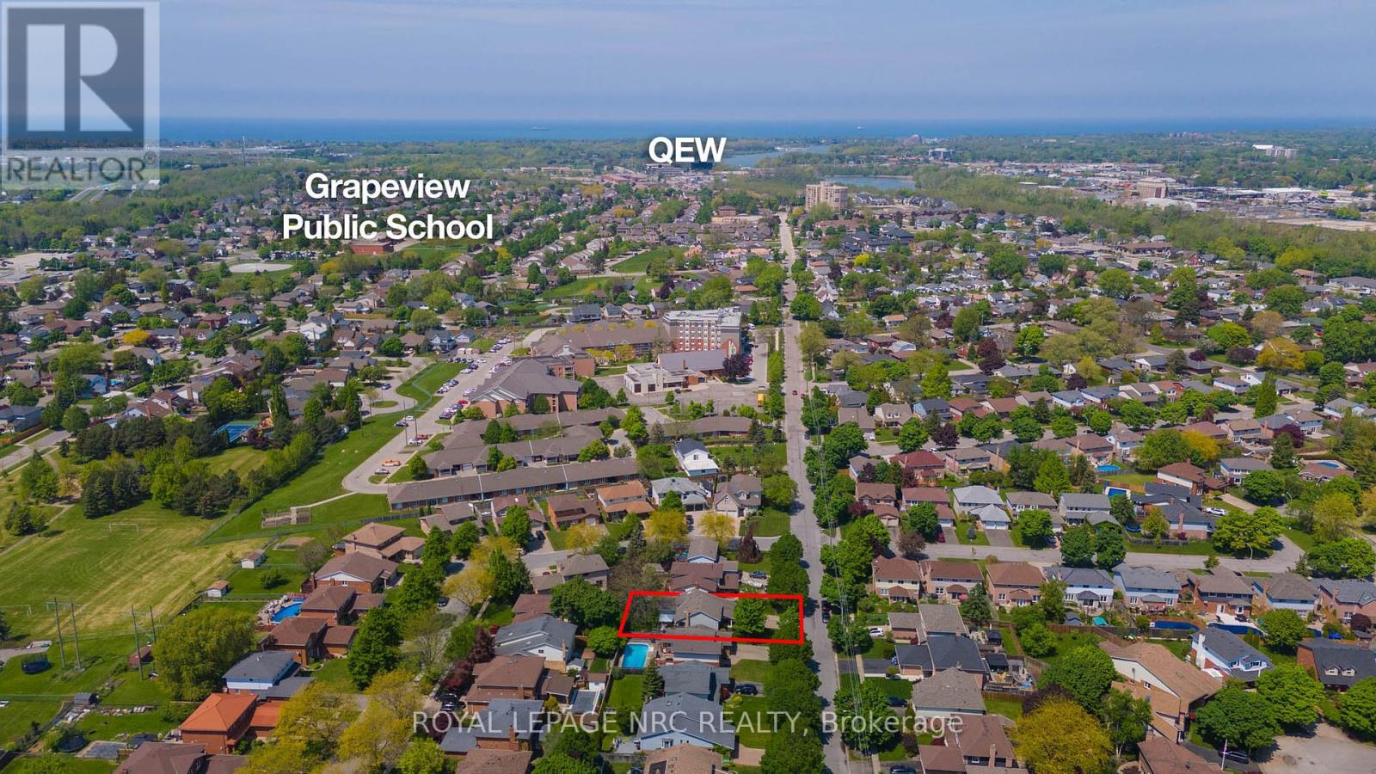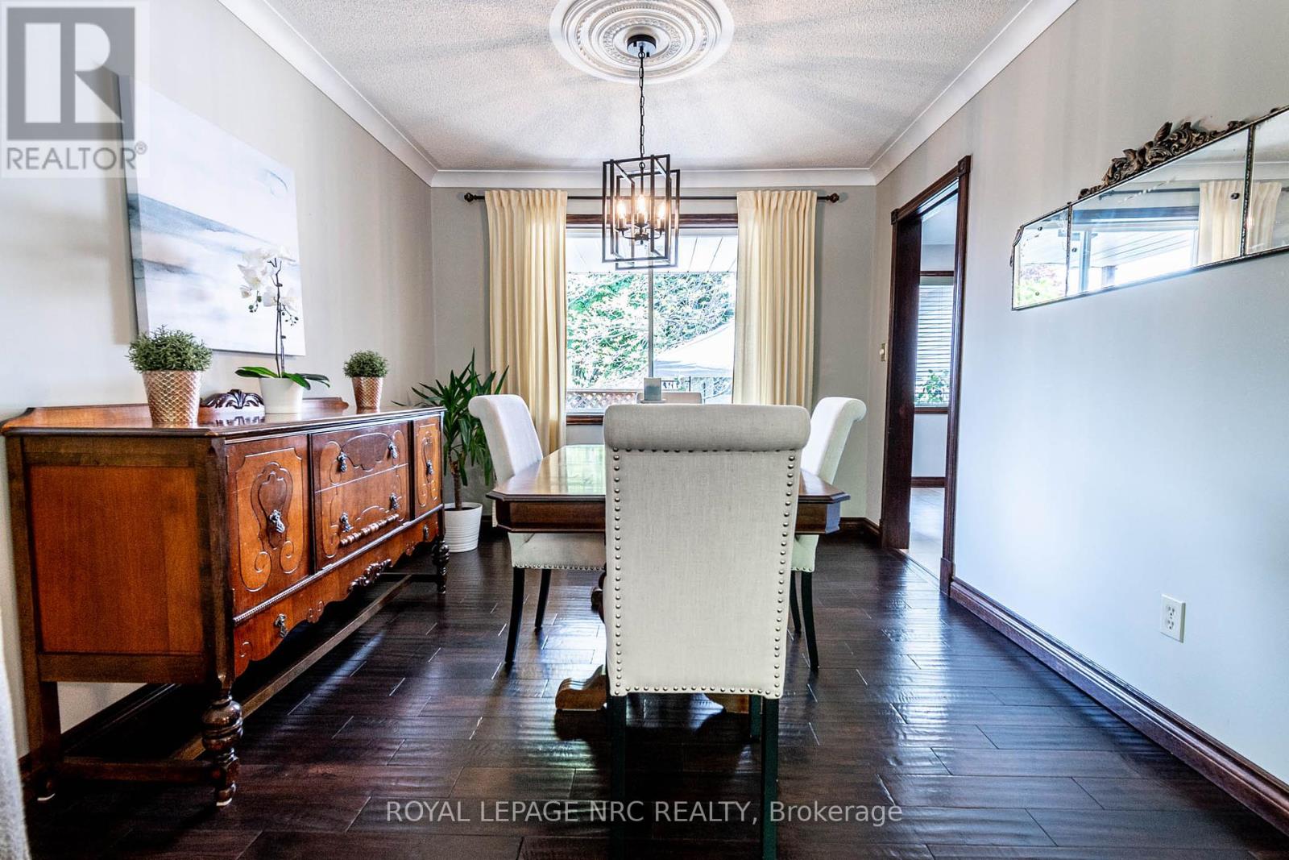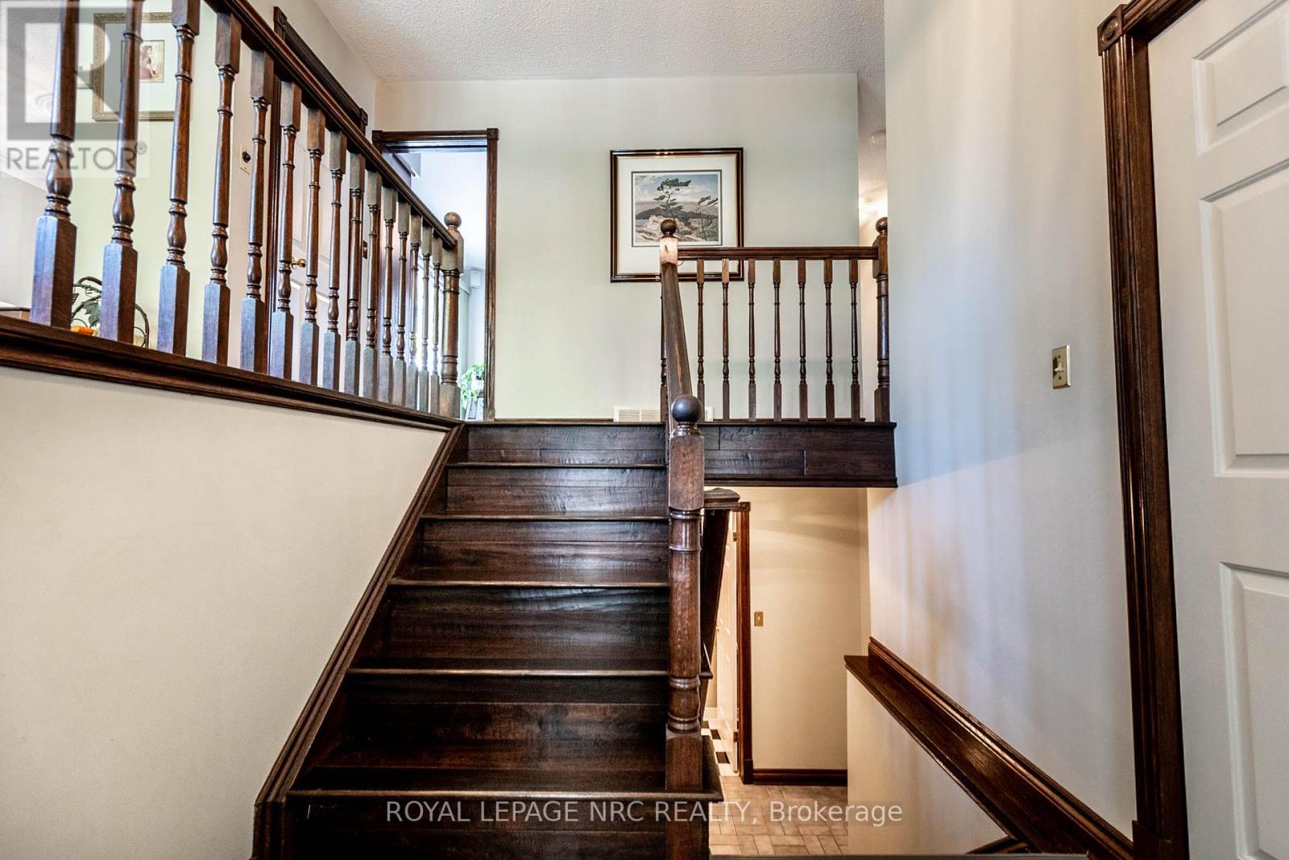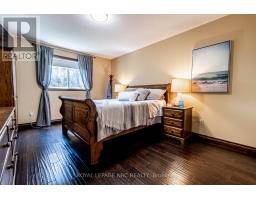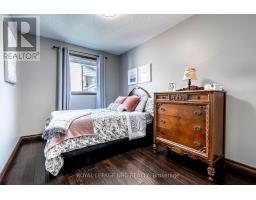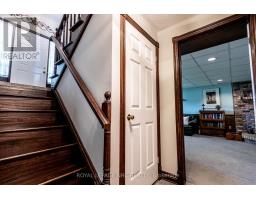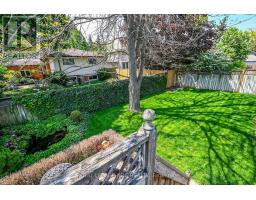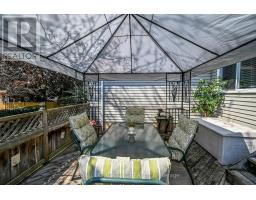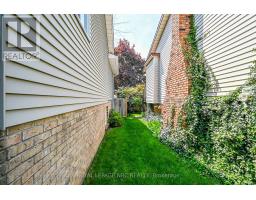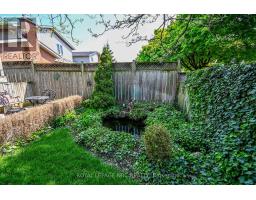1160 Vansickle Road N St. Catharines, Ontario L2S 3H3
$799,999
Lovely raised bungalow in Niagara's West end of St.Catharines is a wonderful place to raise a family. ,Located close to Fourth Ave Shopping district and Restaurants, Hospital , Pharmacies and Schools .. Fairhaven and Mountainview Parks offer playground areas for children as well. Beautiful hand scraped hardwood flooring throughout the main level except for the kitchen & bath where you'll find easy care ceramic. Spacious L shaped living and dining room easily closed off from the kitchen by glass pocket door. Dramatic granite countertops & Stainless steel appliances in the eat in kitchen that has easy access to a 2 level deck and fully fenced back yard with a Zen inspiring Koi pond. The 3 generous bedrooms and 4 pc bath with jetted tub and separate shower round out the main level. One of the best features of a raised bungalow are the larger windows on the lower level that can let in extra light to the family room with wood stove and the games room and workshop/laundry room. There may be an opportunity to have an in law suite on this level by combining the small kitchenette/bar area with the 3 pc bath and the games room or workshop area. Attached car and a half garage with interior access to the house and side access to the yard. 4 car parking in the driveway. (id:50886)
Property Details
| MLS® Number | X11936343 |
| Property Type | Single Family |
| Community Name | 453 - Grapeview |
| Amenities Near By | Park, Public Transit, Place Of Worship, Schools |
| Equipment Type | Water Heater |
| Features | Level Lot, Flat Site |
| Parking Space Total | 5 |
| Rental Equipment Type | Water Heater |
Building
| Bathroom Total | 2 |
| Bedrooms Above Ground | 3 |
| Bedrooms Total | 3 |
| Appliances | Water Heater, Garage Door Opener Remote(s), Central Vacuum, Water Meter, Dishwasher, Dryer, Garage Door Opener, Refrigerator, Satellite Dish, Stove, Washer, Window Coverings |
| Architectural Style | Raised Bungalow |
| Basement Development | Finished |
| Basement Type | N/a (finished) |
| Construction Style Attachment | Detached |
| Cooling Type | Central Air Conditioning |
| Exterior Finish | Brick, Aluminum Siding |
| Fire Protection | Smoke Detectors |
| Fireplace Present | Yes |
| Fireplace Total | 1 |
| Fireplace Type | Woodstove |
| Flooring Type | Hardwood, Ceramic |
| Foundation Type | Poured Concrete |
| Heating Fuel | Natural Gas |
| Heating Type | Forced Air |
| Stories Total | 1 |
| Size Interior | 1,100 - 1,500 Ft2 |
| Type | House |
| Utility Water | Municipal Water |
Parking
| Attached Garage |
Land
| Acreage | No |
| Fence Type | Fenced Yard |
| Land Amenities | Park, Public Transit, Place Of Worship, Schools |
| Sewer | Sanitary Sewer |
| Size Depth | 108 Ft ,6 In |
| Size Frontage | 48 Ft |
| Size Irregular | 48 X 108.5 Ft |
| Size Total Text | 48 X 108.5 Ft |
Rooms
| Level | Type | Length | Width | Dimensions |
|---|---|---|---|---|
| Main Level | Living Room | 4.72 m | 3.67 m | 4.72 m x 3.67 m |
| Main Level | Dining Room | 3.25 m | 2.99 m | 3.25 m x 2.99 m |
| Main Level | Kitchen | 3.9 m | 3.77 m | 3.9 m x 3.77 m |
| Main Level | Primary Bedroom | 5.28 m | 3.55 m | 5.28 m x 3.55 m |
| Main Level | Bedroom 2 | 4.27 m | 2.76 m | 4.27 m x 2.76 m |
| Main Level | Bedroom 3 | 3.55 m | 2.86 m | 3.55 m x 2.86 m |
| Main Level | Bathroom | 3.55 m | 2.86 m | 3.55 m x 2.86 m |
| Main Level | Foyer | 2.06 m | 2.26 m | 2.06 m x 2.26 m |
Utilities
| Cable | Installed |
| Sewer | Installed |
Contact Us
Contact us for more information
Terri Mccallum
Broker
33 Maywood Ave
St. Catharines, Ontario L2R 1C5
(905) 688-4561
www.nrcrealty.ca/




