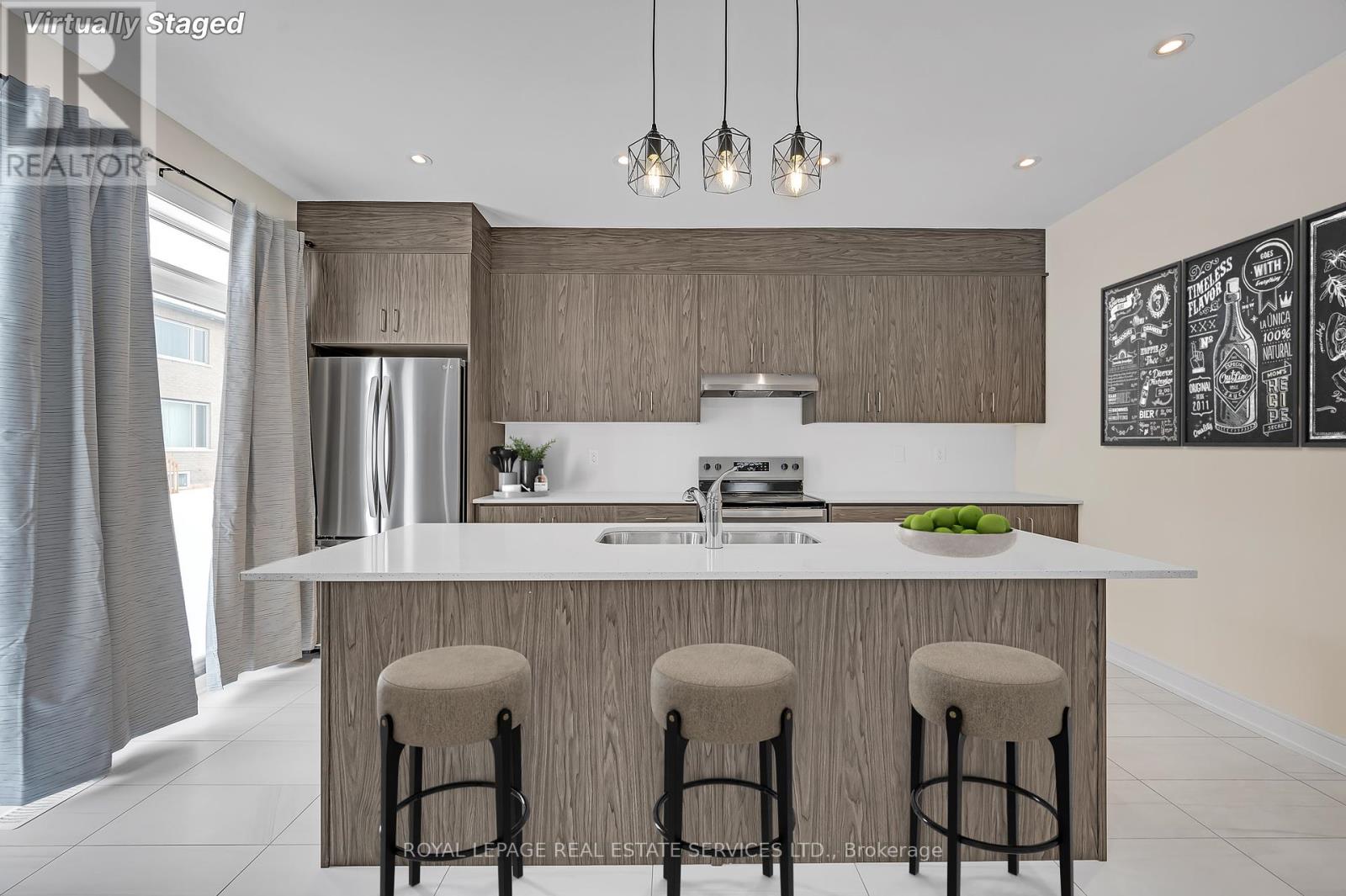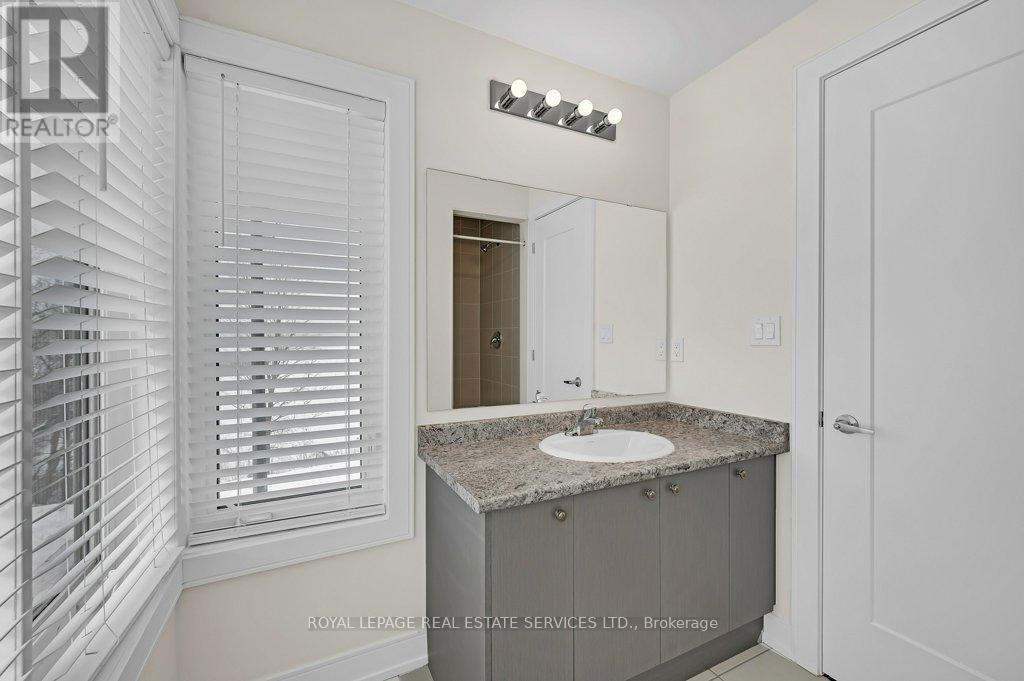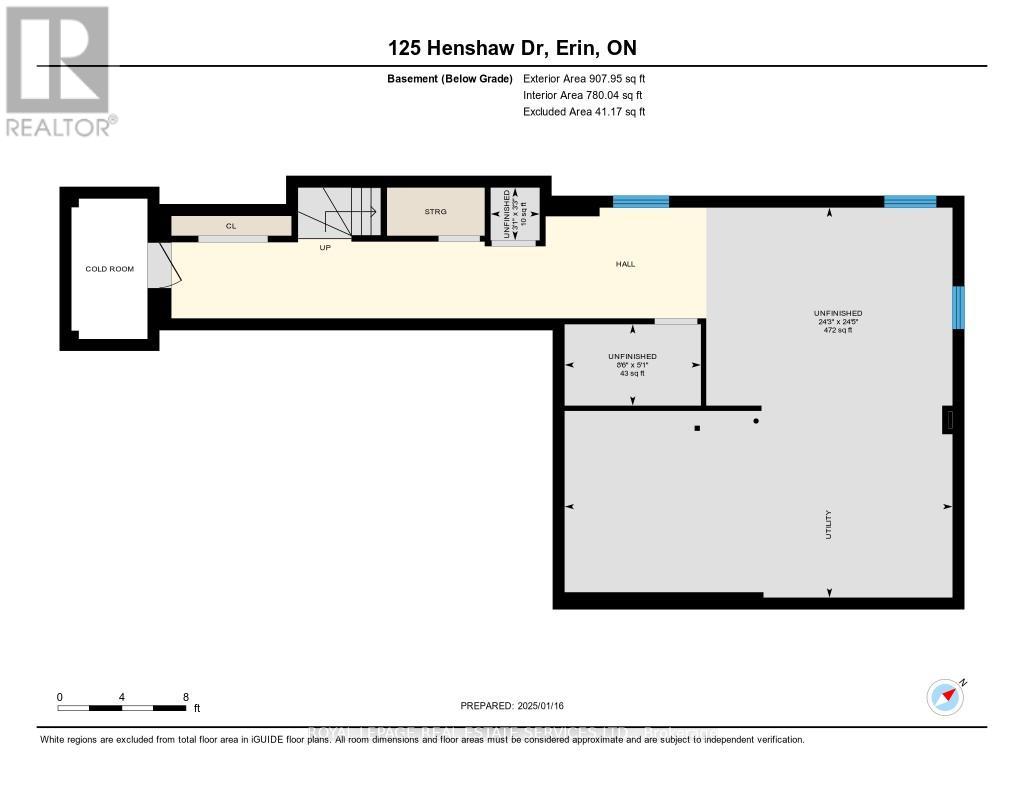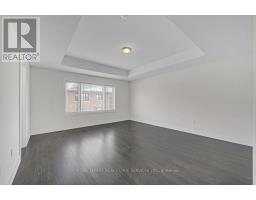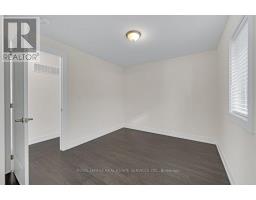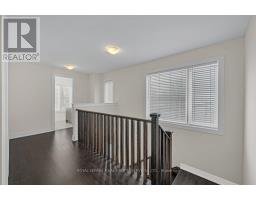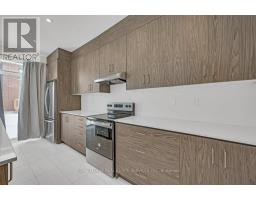125 Henshaw Drive Erin, Ontario N0B 1T0
$1,299,999
Welcome to 25 Henshaw Dr, Erin, ONThis stunning, newly built detached home is now available for sale at $1,299,999. Situated on a desirable corner lot in the charming town of Erin, this property is the perfect setting for families or anyone seeking a spacious, well-designed living space in a peaceful community. Boasting 2,270 square feet, this thoughtfully laid-out home is designed for modern living. The main floor features an open-concept kitchen, dining, and living area ideal for hosting gatherings or enjoying everyday family life. A convenient 2-piece bathroom, a laundry room with closet, and direct access to the double-car garage add to the functionality. Upstairs, the hardwood flooring continues, offering exceptional comfort. The luxurious primary bedroom boasts a 5-piece ensuite and a walk-in closet. Three additional bedrooms provide ample space, with two bedrooms sharing a 4-piece bathroom, and an additional 3-piece bathroom ensures convenience for the entire family. Legally permitted for a basement apartment with separate entrance and extra high ceiling height. Outside, the property includes a double-car garage wired for an EV charging station and driveway space for two additional vehicles. This home is an incredible opportunity to own a new build in a quiet community. The future development of Hwy 413 will make this location even more accessible and convenient. Don't miss your chance to make 25 Henshaw Dr your new address! (id:50886)
Property Details
| MLS® Number | X11936603 |
| Property Type | Single Family |
| Community Name | Erin |
| Features | Irregular Lot Size, Sump Pump |
| Parking Space Total | 4 |
Building
| Bathroom Total | 4 |
| Bedrooms Above Ground | 4 |
| Bedrooms Total | 4 |
| Appliances | Water Heater, Dishwasher, Dryer, Refrigerator, Stove, Washer, Window Coverings |
| Basement Development | Unfinished |
| Basement Type | N/a (unfinished) |
| Construction Style Attachment | Detached |
| Cooling Type | Central Air Conditioning |
| Exterior Finish | Brick |
| Fireplace Present | Yes |
| Fireplace Total | 1 |
| Flooring Type | Laminate |
| Foundation Type | Poured Concrete |
| Half Bath Total | 1 |
| Heating Fuel | Natural Gas |
| Heating Type | Forced Air |
| Stories Total | 2 |
| Size Interior | 2,000 - 2,500 Ft2 |
| Type | House |
| Utility Water | Municipal Water |
Parking
| Attached Garage |
Land
| Acreage | No |
| Sewer | Sanitary Sewer |
| Size Depth | 91 Ft ,3 In |
| Size Frontage | 34 Ft ,4 In |
| Size Irregular | 34.4 X 91.3 Ft |
| Size Total Text | 34.4 X 91.3 Ft |
Rooms
| Level | Type | Length | Width | Dimensions |
|---|---|---|---|---|
| Second Level | Bedroom 3 | 3.04 m | 3.12 m | 3.04 m x 3.12 m |
| Second Level | Bathroom | 2.55 m | 1.95 m | 2.55 m x 1.95 m |
| Second Level | Primary Bedroom | 4.55 m | 6.51 m | 4.55 m x 6.51 m |
| Second Level | Bathroom | 3.04 m | 2.65 m | 3.04 m x 2.65 m |
| Second Level | Bedroom | 2.92 m | 3.38 m | 2.92 m x 3.38 m |
| Second Level | Bedroom 2 | 3.18 m | 3.72 m | 3.18 m x 3.72 m |
| Main Level | Kitchen | 4.88 m | 3.45 m | 4.88 m x 3.45 m |
| Main Level | Dining Room | 2.67 m | 4.26 m | 2.67 m x 4.26 m |
| Main Level | Living Room | 5.06 m | 4.1 m | 5.06 m x 4.1 m |
| Main Level | Laundry Room | 2.72 m | 1.87 m | 2.72 m x 1.87 m |
| Main Level | Bathroom | 1.65 m | 1.32 m | 1.65 m x 1.32 m |
| Main Level | Foyer | 1.83 m | 2.45 m | 1.83 m x 2.45 m |
https://www.realtor.ca/real-estate/27832801/125-henshaw-drive-erin-erin
Contact Us
Contact us for more information
Ashley Ann Kindree
Salesperson
251 North Service Rd #102
Oakville, Ontario L6M 3E7
(905) 338-3737
(905) 338-7531




