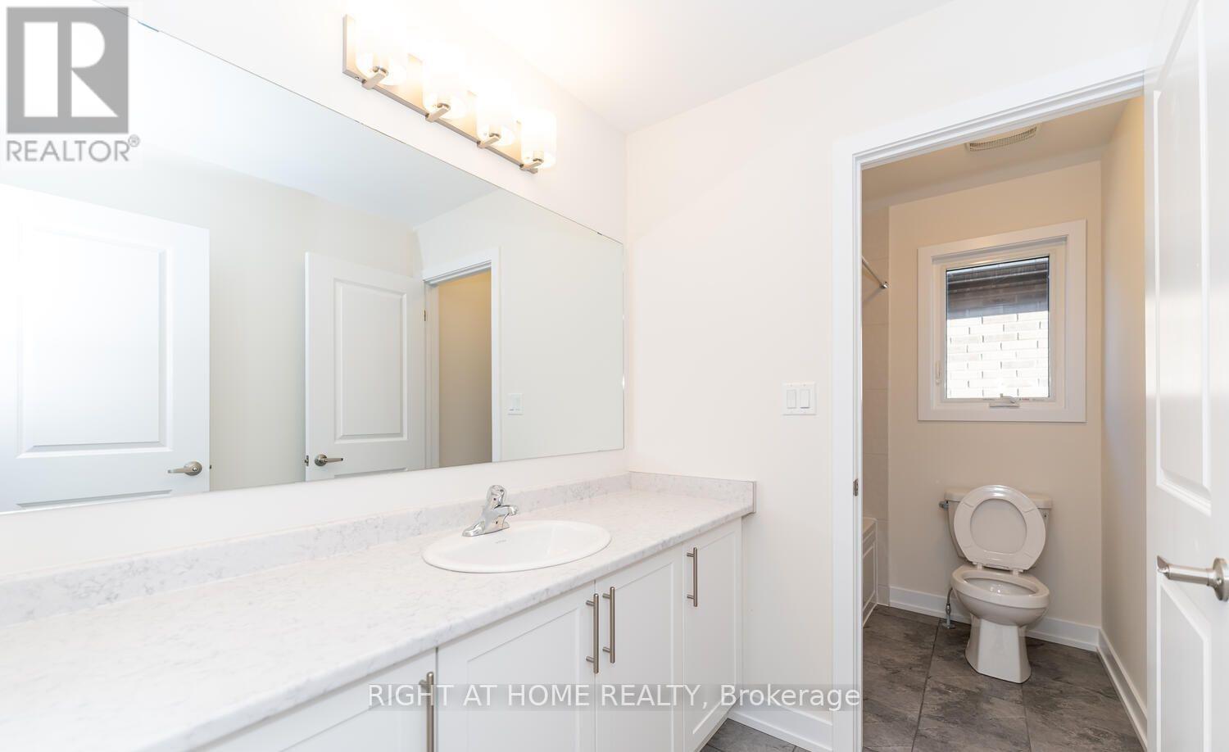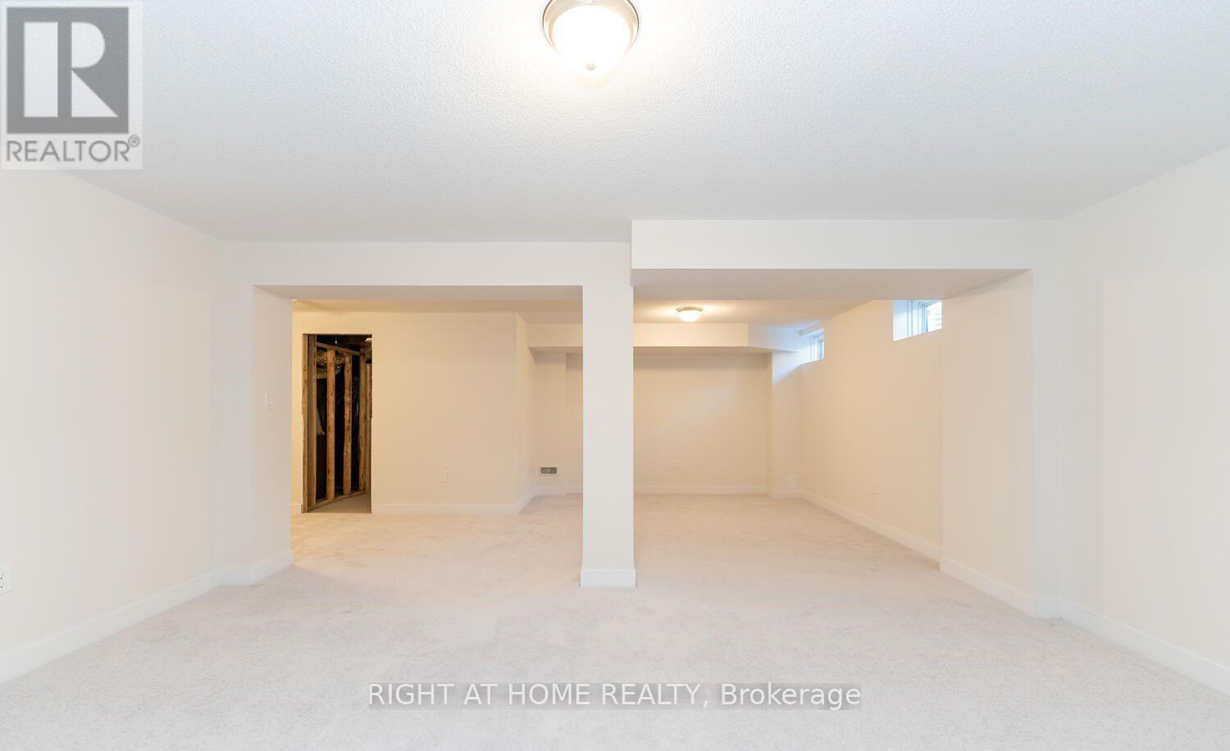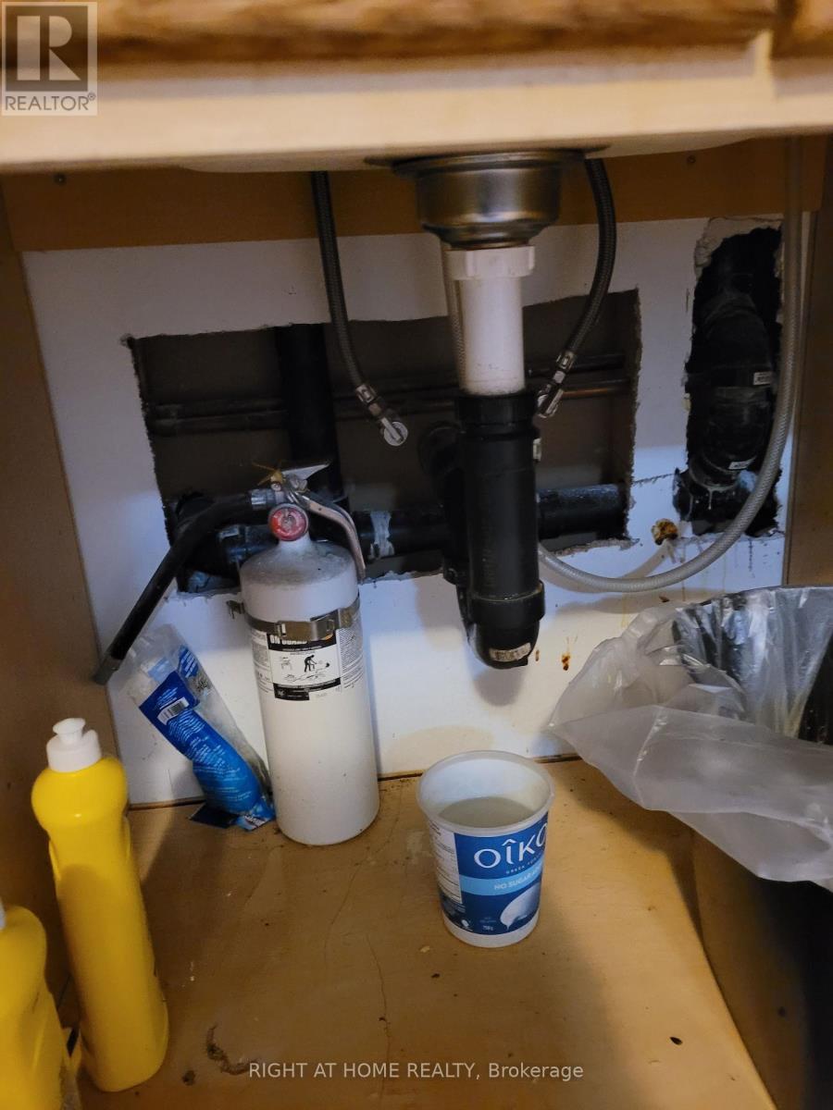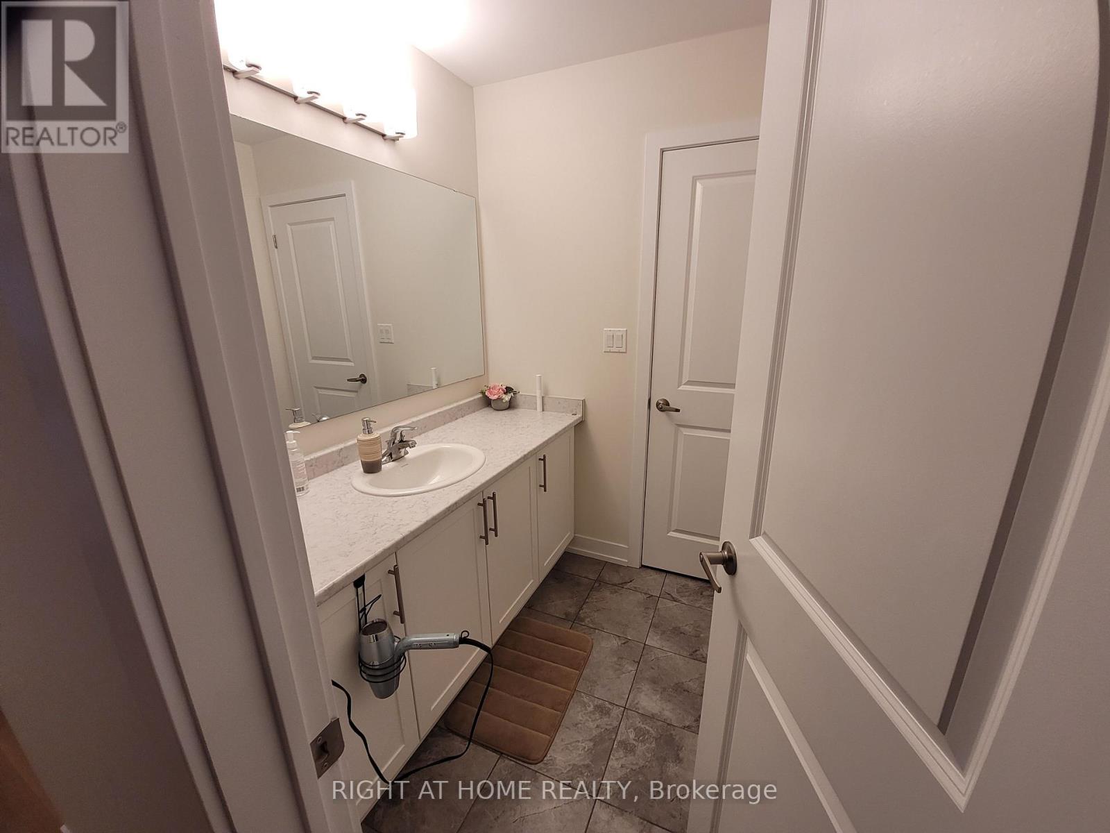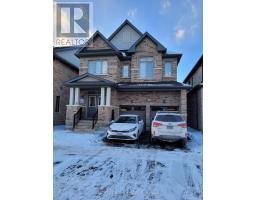637 Leatherleaf Lane Milton, Ontario L9V 1E3
$1,500,000
Absolutely Gorgeous Brand New Never Lived-in, Spacious Detached Home With Finished Basement Plus a Separate Entrance, Boosting Over 3200 Sqft. Of Living Space. Great Layout Family & Dining Room With Fireplace. Hardwood Throughout the Main Floor. Large Kitchen With Lots Of Modern Cabinets, Quartz Countertops, Open Concept, Breakfast Area & W/O To Backyard. The Entire House Is Filled With Lots Of Natural Light, Huge Primary Bedroom With Walk-In His & Walk-in Her Closet And Gorgeous Ensuite With Tub And Glass Shower. Close To All Amenities. Walking Distance To Public Transit. (id:50886)
Property Details
| MLS® Number | W11936546 |
| Property Type | Single Family |
| Community Name | 1026 - CB Cobban |
| Amenities Near By | Hospital, Park, Public Transit, Schools, Place Of Worship |
| Features | In-law Suite |
| Parking Space Total | 4 |
Building
| Bathroom Total | 4 |
| Bedrooms Above Ground | 4 |
| Bedrooms Total | 4 |
| Basement Development | Finished |
| Basement Features | Separate Entrance |
| Basement Type | N/a (finished) |
| Construction Style Attachment | Detached |
| Cooling Type | Central Air Conditioning |
| Exterior Finish | Brick |
| Fireplace Present | Yes |
| Flooring Type | Hardwood, Carpeted, Ceramic |
| Foundation Type | Concrete |
| Half Bath Total | 1 |
| Heating Fuel | Natural Gas |
| Heating Type | Forced Air |
| Stories Total | 2 |
| Size Interior | 2,000 - 2,500 Ft2 |
| Type | House |
| Utility Water | Municipal Water |
Parking
| Attached Garage |
Land
| Acreage | No |
| Land Amenities | Hospital, Park, Public Transit, Schools, Place Of Worship |
| Sewer | Sanitary Sewer |
| Size Depth | 88 Ft ,8 In |
| Size Frontage | 36 Ft ,2 In |
| Size Irregular | 36.2 X 88.7 Ft |
| Size Total Text | 36.2 X 88.7 Ft|under 1/2 Acre |
Rooms
| Level | Type | Length | Width | Dimensions |
|---|---|---|---|---|
| Second Level | Primary Bedroom | 5.45 m | 4.2 m | 5.45 m x 4.2 m |
| Second Level | Bedroom 2 | 4.38 m | 2.9 m | 4.38 m x 2.9 m |
| Second Level | Bedroom 3 | 4.32 m | 2.8 m | 4.32 m x 2.8 m |
| Second Level | Bedroom 4 | 4.72 m | 2.92 m | 4.72 m x 2.92 m |
| Second Level | Laundry Room | 1.55 m | 2.4 m | 1.55 m x 2.4 m |
| Basement | Recreational, Games Room | 5.27 m | 7.7 m | 5.27 m x 7.7 m |
| Main Level | Living Room | 4 m | 3.77 m | 4 m x 3.77 m |
| Main Level | Family Room | 5 m | 3.95 m | 5 m x 3.95 m |
| Main Level | Kitchen | 5.27 m | 3.6 m | 5.27 m x 3.6 m |
| Main Level | Eating Area | 3.9 m | 4 m | 3.9 m x 4 m |
Utilities
| Cable | Installed |
| Sewer | Installed |
Contact Us
Contact us for more information
Tariq Ali Shah
Broker
(647) 741-5000
www.facebook.com/settings?tab=account§ion=username
480 Eglinton Ave West
Mississauga, Ontario L5R 0G2
(905) 565-9200
(905) 565-6677

















