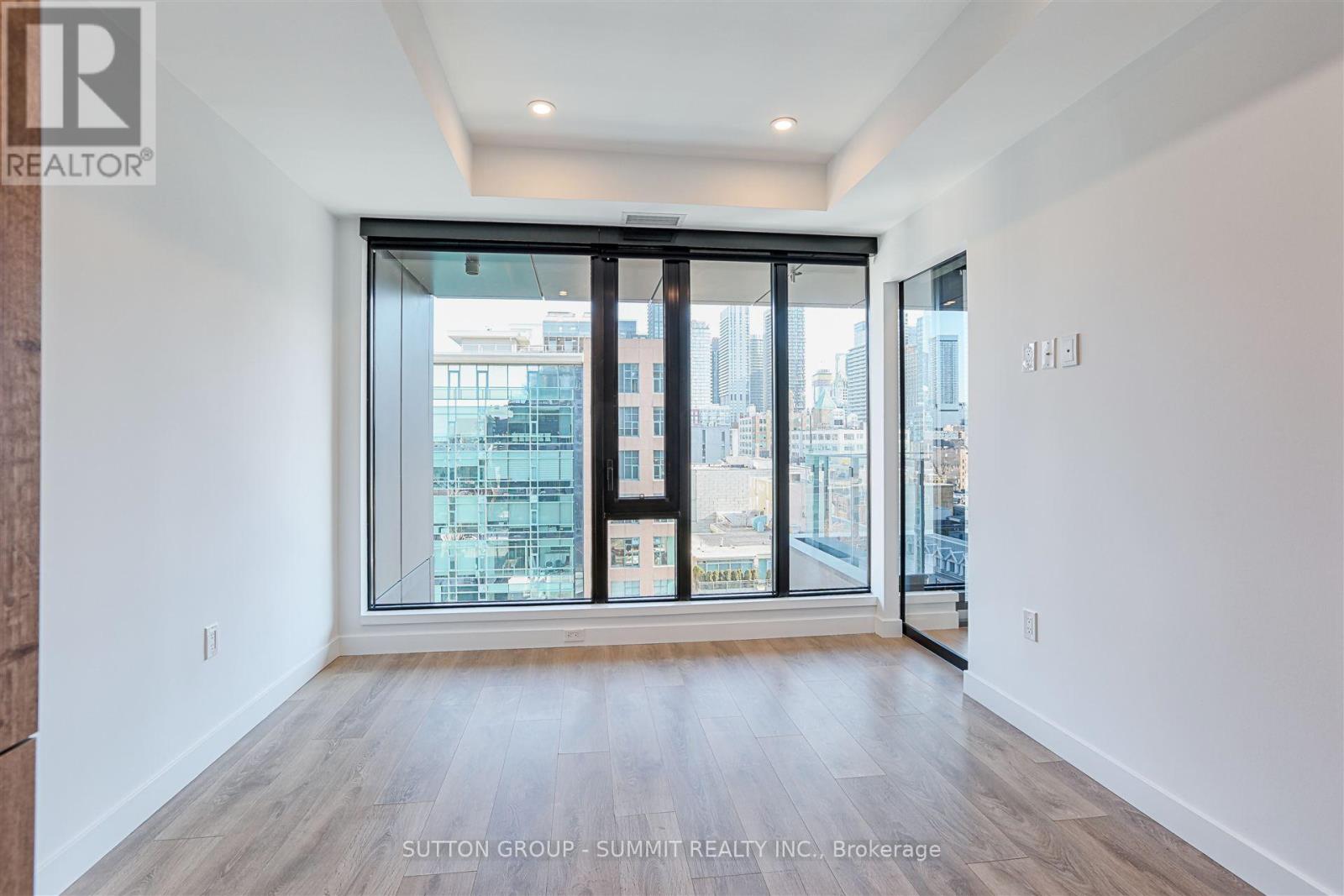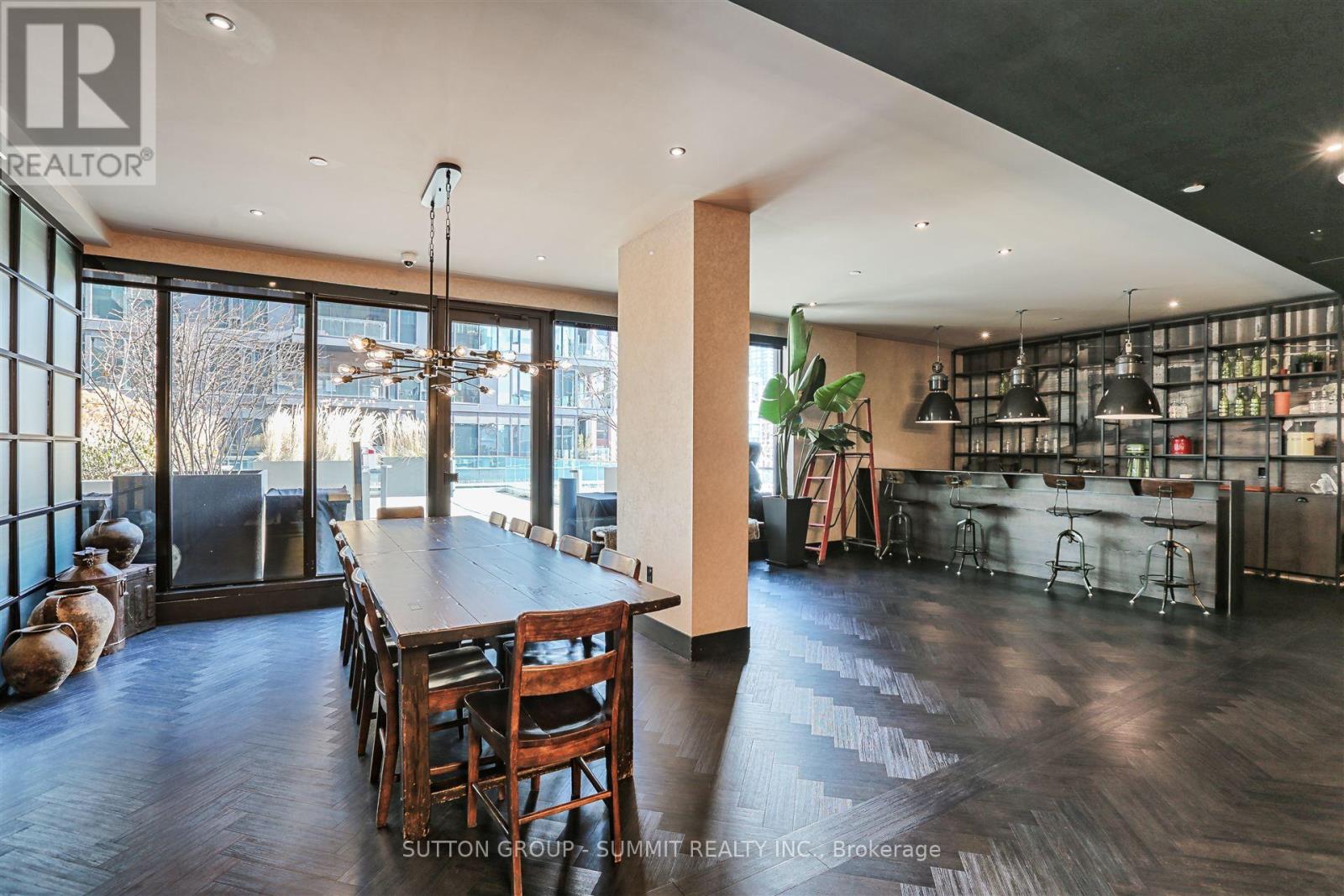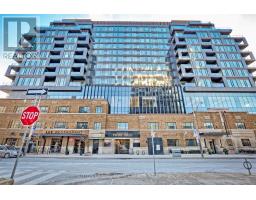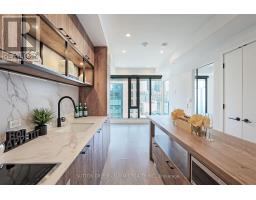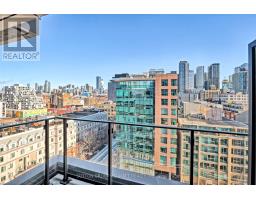922 - 505 Richmond Street W Toronto, Ontario M5V 0P4
1 Bedroom
1 Bathroom
500 - 599 ft2
Central Air Conditioning
Forced Air
$675,800Maintenance, Heat, Common Area Maintenance, Insurance
$492.19 Monthly
Maintenance, Heat, Common Area Maintenance, Insurance
$492.19 MonthlyWelcome To The Lux & Stylish ""Waterworks""! Nestled in The Historic Fashion District With A Grand Unique Architectural Art Deco Facade. Perfectly Perched In Queen West, Steps To Shops, Restaurants & Nightlife! Suite Interior Features Wide Plank Laminate Floors Throughout, Kitchen Boasts A Large Chef's Island & Integrated Appliances. Master W/Double Closets, Upgraded Built In Organizers & Semi-Ensuite w/Upgraded Shower. Enjoy Your Private Terrace W/East Cn Tower Views! (id:50886)
Property Details
| MLS® Number | C11936554 |
| Property Type | Single Family |
| Community Name | Waterfront Communities C1 |
| Community Features | Pet Restrictions |
| Features | Carpet Free |
Building
| Bathroom Total | 1 |
| Bedrooms Above Ground | 1 |
| Bedrooms Total | 1 |
| Amenities | Security/concierge, Exercise Centre, Recreation Centre |
| Appliances | Oven - Built-in, Range, Cooktop, Dishwasher, Dryer, Microwave, Oven, Refrigerator, Washer |
| Cooling Type | Central Air Conditioning |
| Exterior Finish | Brick |
| Flooring Type | Laminate |
| Heating Fuel | Natural Gas |
| Heating Type | Forced Air |
| Size Interior | 500 - 599 Ft2 |
| Type | Apartment |
Parking
| Underground |
Land
| Acreage | No |
Rooms
| Level | Type | Length | Width | Dimensions |
|---|---|---|---|---|
| Flat | Kitchen | 6.73 m | 3.12 m | 6.73 m x 3.12 m |
| Flat | Living Room | 6.73 m | 3.12 m | 6.73 m x 3.12 m |
| Flat | Bedroom | 3.71 m | 2.82 m | 3.71 m x 2.82 m |
Contact Us
Contact us for more information
Frank Plesa
Salesperson
www.thebigdog.ca
Sutton Group - Summit Realty Inc.
33 Pearl Street #100
Mississauga, Ontario L5M 1X1
33 Pearl Street #100
Mississauga, Ontario L5M 1X1
(905) 897-9555
(905) 897-9610





















