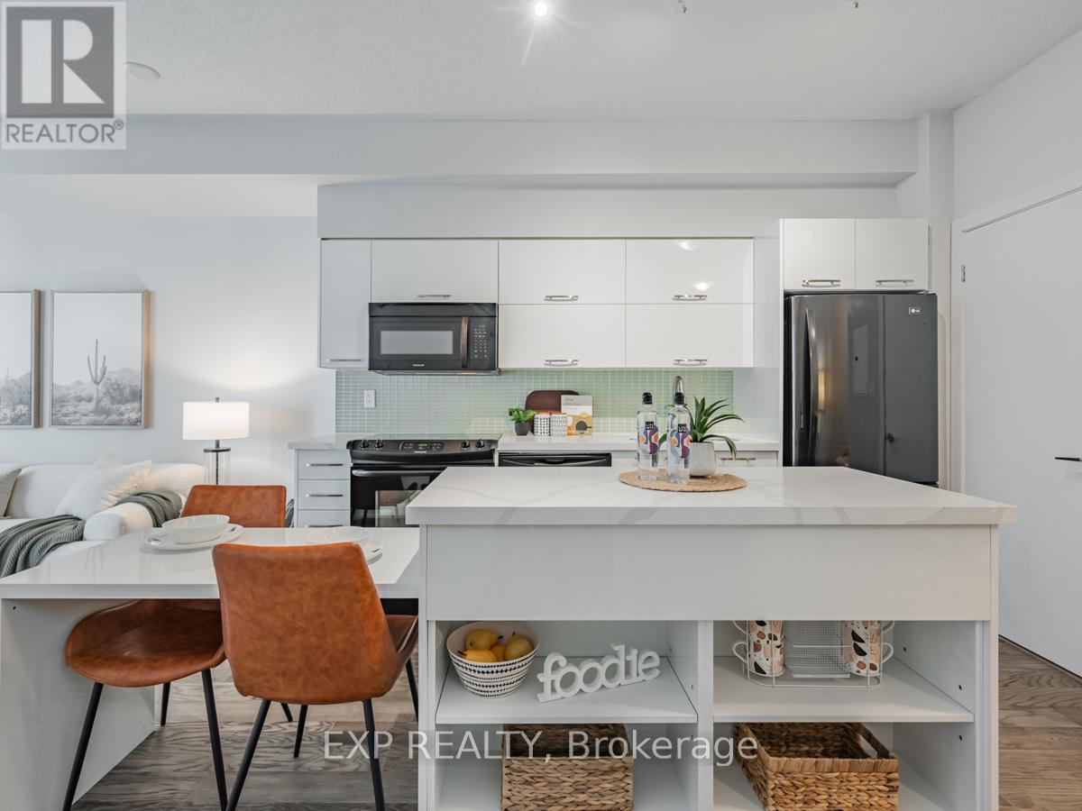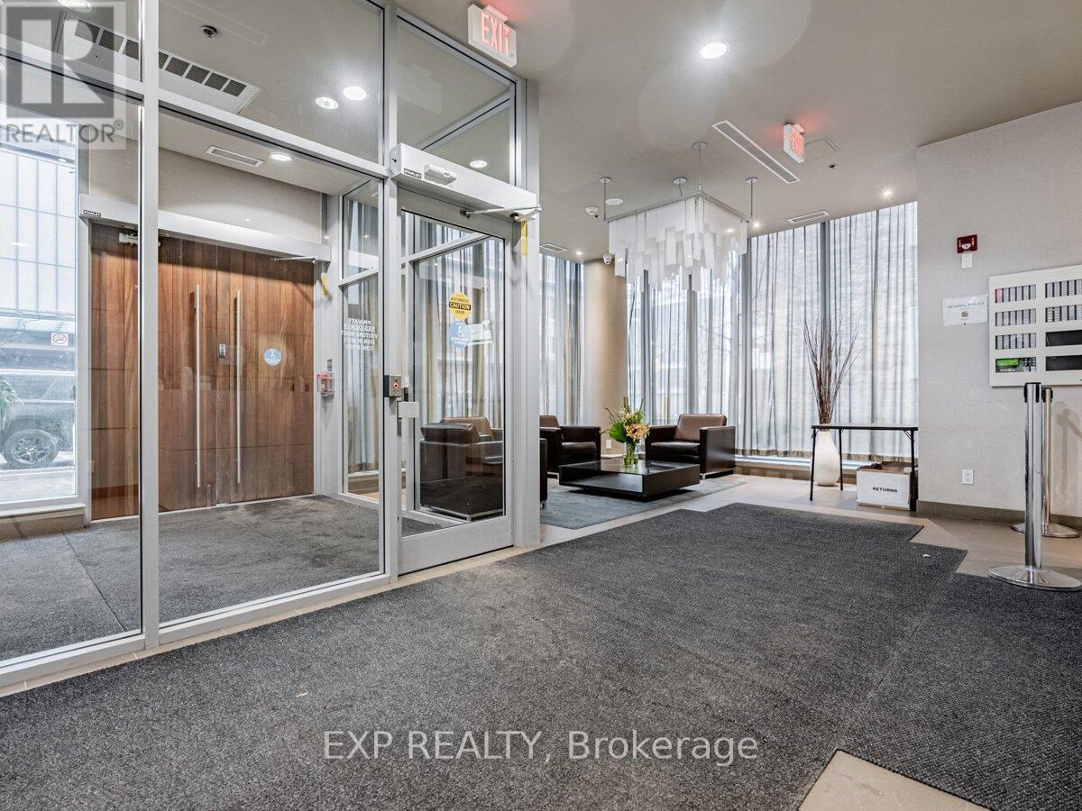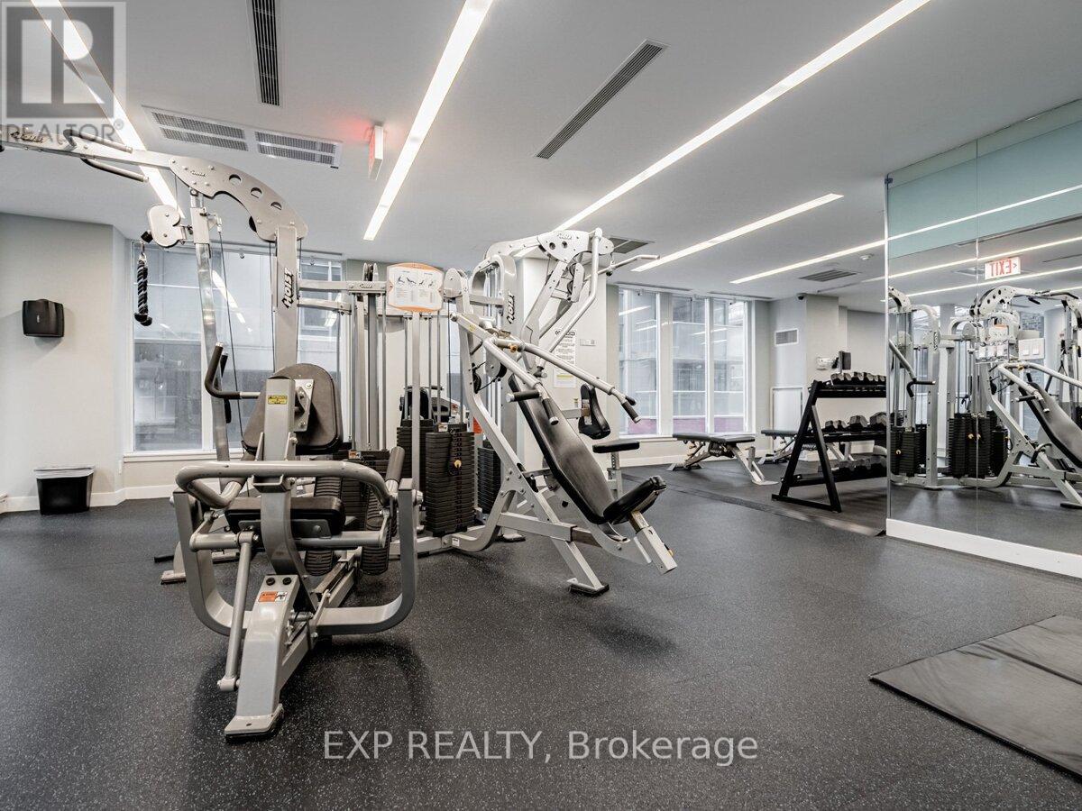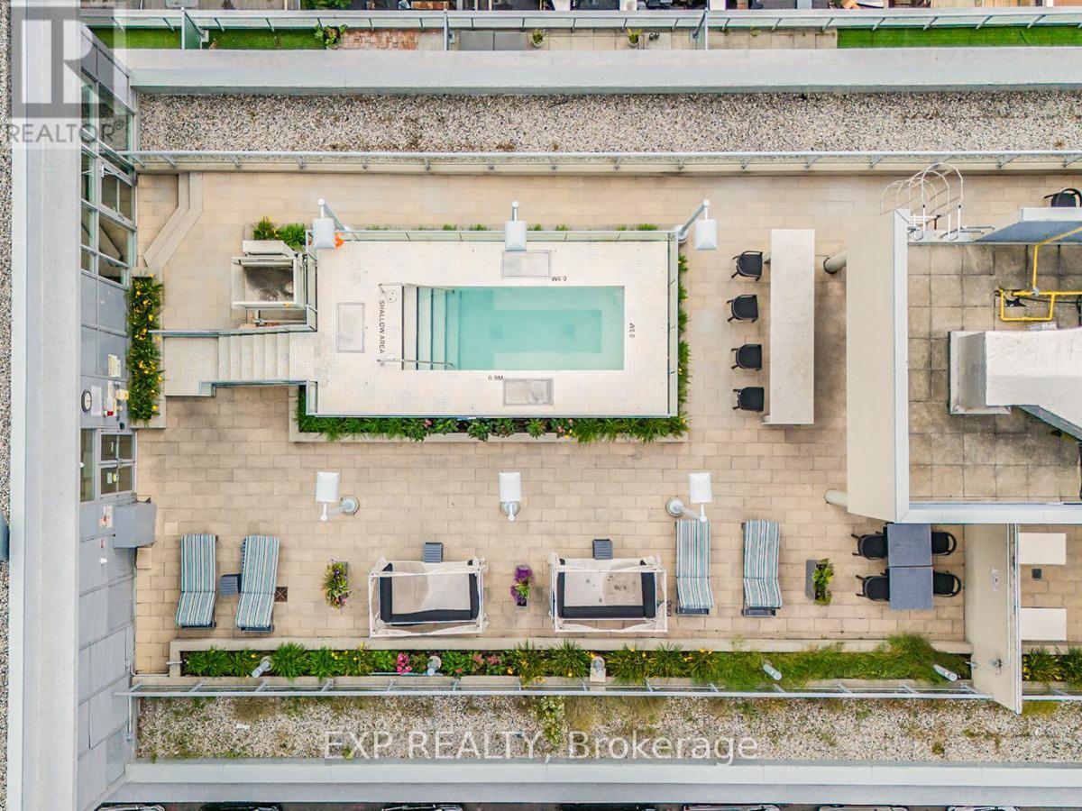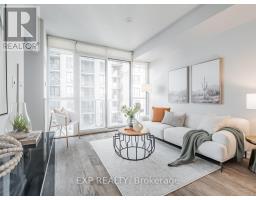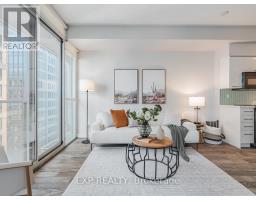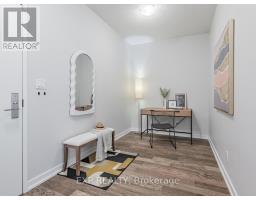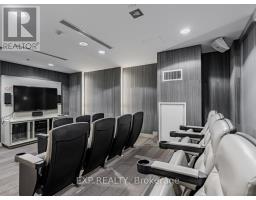2 Bedroom
1 Bathroom
600 - 699 ft2
Outdoor Pool
Central Air Conditioning
Forced Air
$2,650 Monthly
Welcome to this beautifully updated 1 + 1 BR condo in the heart of Toronto's Entertainment and Financial Districts. This unit boasts a newly renovated kitchen featuring modern white cabinets, quartz countertops, and a spacious center island with ample storage and a pull-out table, perfect for additional workspace or dining. Stylish upgrades include new engineered hardwood floors and a sleek bathroom vanity with quartz countertops. The open-concept design is enhanced by 9-foot ceilings and expansive floor-to-ceiling windows, creating a bright and airy atmosphere. The functional layout, which also includes a balcony, offers no wasted space. The spacious bedroom comes with a walk-in closet and access to a large semi-ensuite bathroom while the sizeable den is ideal for a home office and can easily accommodate a daybed for overnight guests, or you can also utilize one of the buildings' two guest suites. Located steps from a 24-hour Rabba (with a Subway inside) and just minutes away from King & Queen Streets trendy restaurants, Roy Thomson Hall, TIFF Lightbox, and more! St. Andrew and Osgoode subway stations are also nearby and thus, makes commuting effortless. With a rare parking space, this condo provides both convenience and added value, whether for personal use or as an opportunity to generate rental income. Amenities: Rooftop patio with an outdoor pool, two BBQ areas, and a party room (at 21 Nelson), along with an exercise room, yoga studio, party room, theater, two guest suites, and ample visitor parking **** EXTRAS **** New kitchen & center island with quartz countertops, new laminate floors, new bathroom vanity with quartz countertop. See accompanying virtual tour. (id:50886)
Property Details
|
MLS® Number
|
C11936641 |
|
Property Type
|
Single Family |
|
Community Name
|
Waterfront Communities C1 |
|
Amenities Near By
|
Public Transit |
|
Community Features
|
Pet Restrictions |
|
Features
|
Balcony, In Suite Laundry |
|
Parking Space Total
|
1 |
|
Pool Type
|
Outdoor Pool |
Building
|
Bathroom Total
|
1 |
|
Bedrooms Above Ground
|
1 |
|
Bedrooms Below Ground
|
1 |
|
Bedrooms Total
|
2 |
|
Amenities
|
Exercise Centre, Party Room, Visitor Parking, Security/concierge |
|
Appliances
|
Blinds, Dishwasher, Dryer, Microwave, Refrigerator, Stove, Washer |
|
Cooling Type
|
Central Air Conditioning |
|
Exterior Finish
|
Brick, Concrete |
|
Flooring Type
|
Hardwood, Concrete |
|
Heating Fuel
|
Natural Gas |
|
Heating Type
|
Forced Air |
|
Size Interior
|
600 - 699 Ft2 |
|
Type
|
Apartment |
Parking
Land
|
Acreage
|
No |
|
Land Amenities
|
Public Transit |
Rooms
| Level |
Type |
Length |
Width |
Dimensions |
|
Main Level |
Living Room |
4.04 m |
3.43 m |
4.04 m x 3.43 m |
|
Main Level |
Dining Room |
4.04 m |
3.43 m |
4.04 m x 3.43 m |
|
Main Level |
Kitchen |
3.78 m |
3.28 m |
3.78 m x 3.28 m |
|
Main Level |
Bedroom |
3.25 m |
3.12 m |
3.25 m x 3.12 m |
|
Main Level |
Den |
2.21 m |
4.27 m |
2.21 m x 4.27 m |
|
Main Level |
Other |
1.22 m |
3.05 m |
1.22 m x 3.05 m |
https://www.realtor.ca/real-estate/27832920/1205-126-simcoe-street-toronto-waterfront-communities-waterfront-communities-c1


