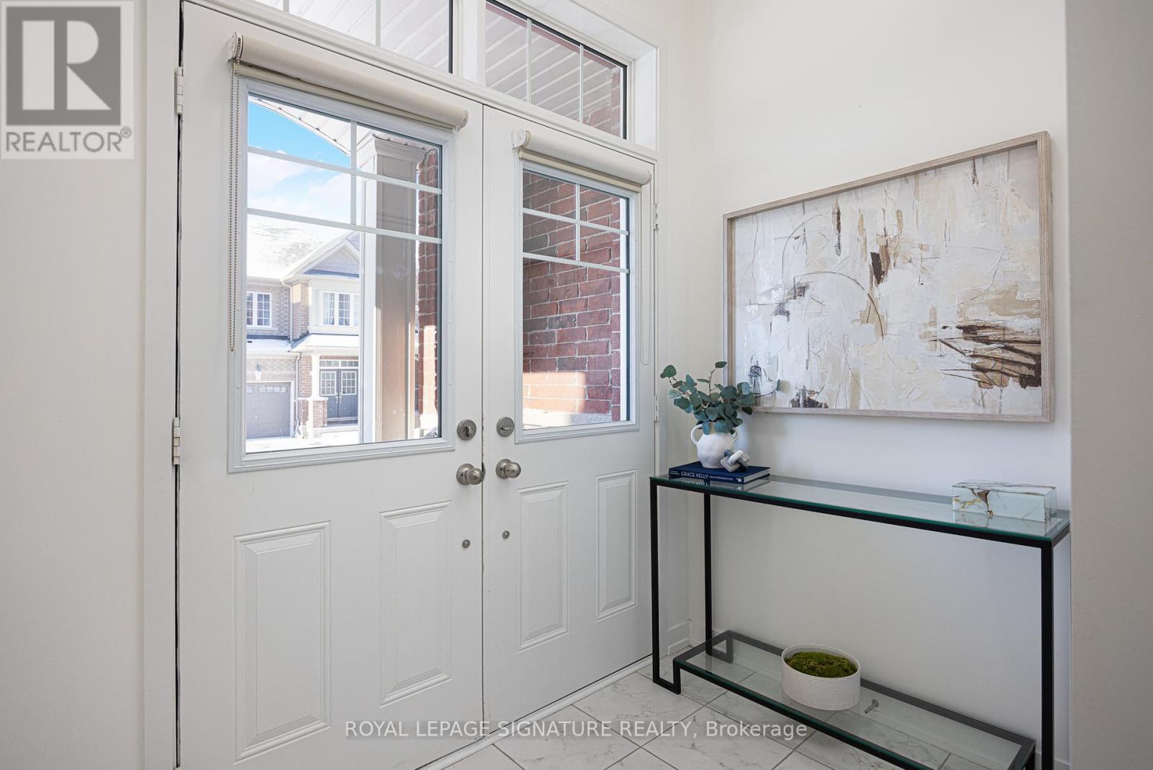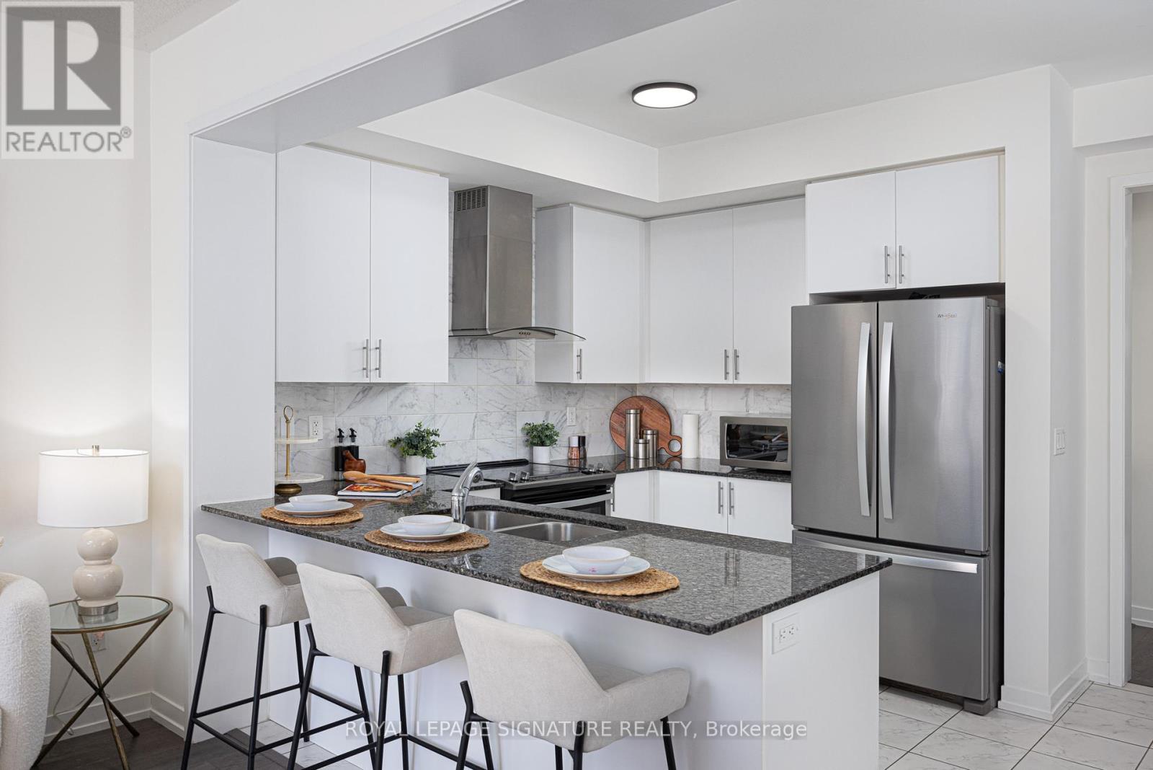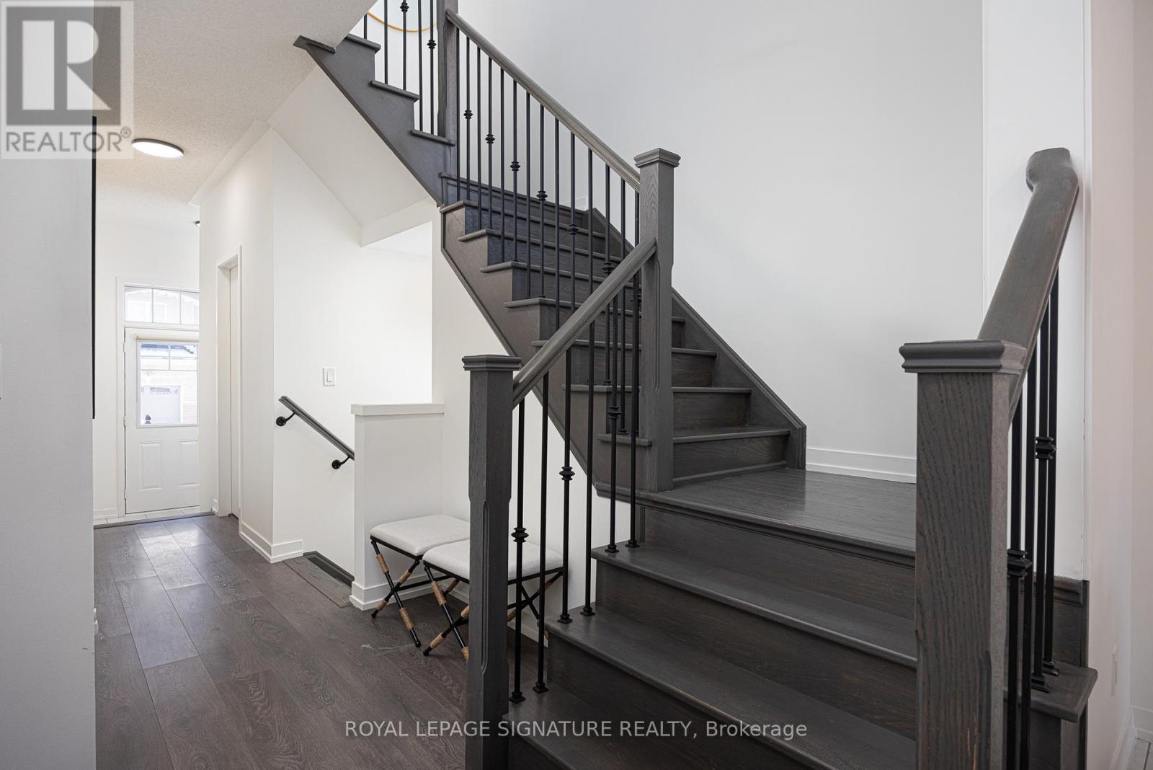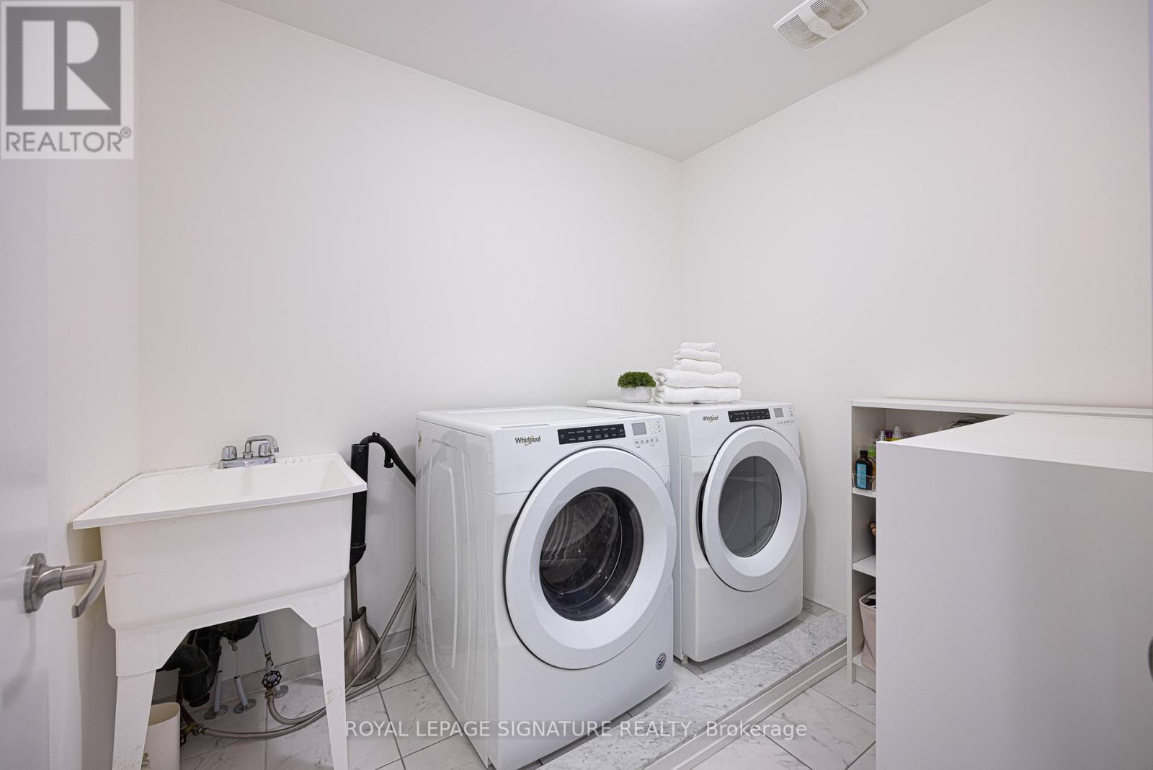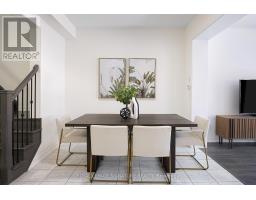132 Knott End Crescent Newmarket, Ontario L3Y 0E4
$979,800Maintenance, Parcel of Tied Land
$147 Monthly
Maintenance, Parcel of Tied Land
$147 MonthlyWelcome to this elegant and modern townhome, located in the safe, quiet, family friendly Glenway Estates. A newer build with soaring 9-foot ceilings, this home offers a light, bright, airy and spacious atmosphere. The open-concept floor plan flows effortlessly through spacious principal rooms, creating a seamless layout with no wasted space. Enjoy excellent sightlines from the kitchen into the living and dining areas perfect for entertaining guests or keeping an eye on the kids.Loaded with upgrades and high quality finishes throughout add warmth and sophistication, while the convenient second-floor laundry makes everyday living a breeze. Ideally located just minutes to GOTransit, Upper Canada Mall, Yonge Street shops, schools, and Southlake Hospital, Hwy 404 and 400. Welcome Home! **** EXTRAS **** Lovingly maintained by the original owners. Freshly painted to to bottom, upgraded light fixtures,newly installed carpet. Unspoiled basement waiting for your personal touch. (id:50886)
Property Details
| MLS® Number | N11936606 |
| Property Type | Single Family |
| Community Name | Glenway Estates |
| Amenities Near By | Hospital, Park, Public Transit, Schools |
| Community Features | School Bus |
| Parking Space Total | 2 |
Building
| Bathroom Total | 3 |
| Bedrooms Above Ground | 3 |
| Bedrooms Total | 3 |
| Appliances | Dishwasher, Dryer, Microwave, Refrigerator, Stove |
| Basement Development | Unfinished |
| Basement Type | Full (unfinished) |
| Construction Style Attachment | Attached |
| Cooling Type | Central Air Conditioning |
| Exterior Finish | Brick |
| Flooring Type | Laminate, Carpeted |
| Foundation Type | Unknown |
| Half Bath Total | 1 |
| Heating Fuel | Natural Gas |
| Heating Type | Forced Air |
| Stories Total | 2 |
| Size Interior | 1,500 - 2,000 Ft2 |
| Type | Row / Townhouse |
| Utility Water | Municipal Water |
Parking
| Garage |
Land
| Acreage | No |
| Land Amenities | Hospital, Park, Public Transit, Schools |
| Sewer | Sanitary Sewer |
| Size Depth | 95 Ft ,6 In |
| Size Frontage | 19 Ft ,8 In |
| Size Irregular | 19.7 X 95.5 Ft |
| Size Total Text | 19.7 X 95.5 Ft |
Rooms
| Level | Type | Length | Width | Dimensions |
|---|---|---|---|---|
| Second Level | Primary Bedroom | 3.69 m | 4.88 m | 3.69 m x 4.88 m |
| Second Level | Bedroom 2 | 2.87 m | 3.69 m | 2.87 m x 3.69 m |
| Second Level | Bedroom 3 | 2.77 m | 3.32 m | 2.77 m x 3.32 m |
| Main Level | Living Room | 5.91 m | 3.39 m | 5.91 m x 3.39 m |
| Main Level | Dining Room | 3.26 m | 3.38 m | 3.26 m x 3.38 m |
| Main Level | Kitchen | 2.77 m | 3.38 m | 2.77 m x 3.38 m |
Contact Us
Contact us for more information
Zeeshan Ali Sumar
Salesperson
8 Sampson Mews Suite 201 The Shops At Don Mills
Toronto, Ontario M3C 0H5
(416) 443-0300
(416) 443-8619



