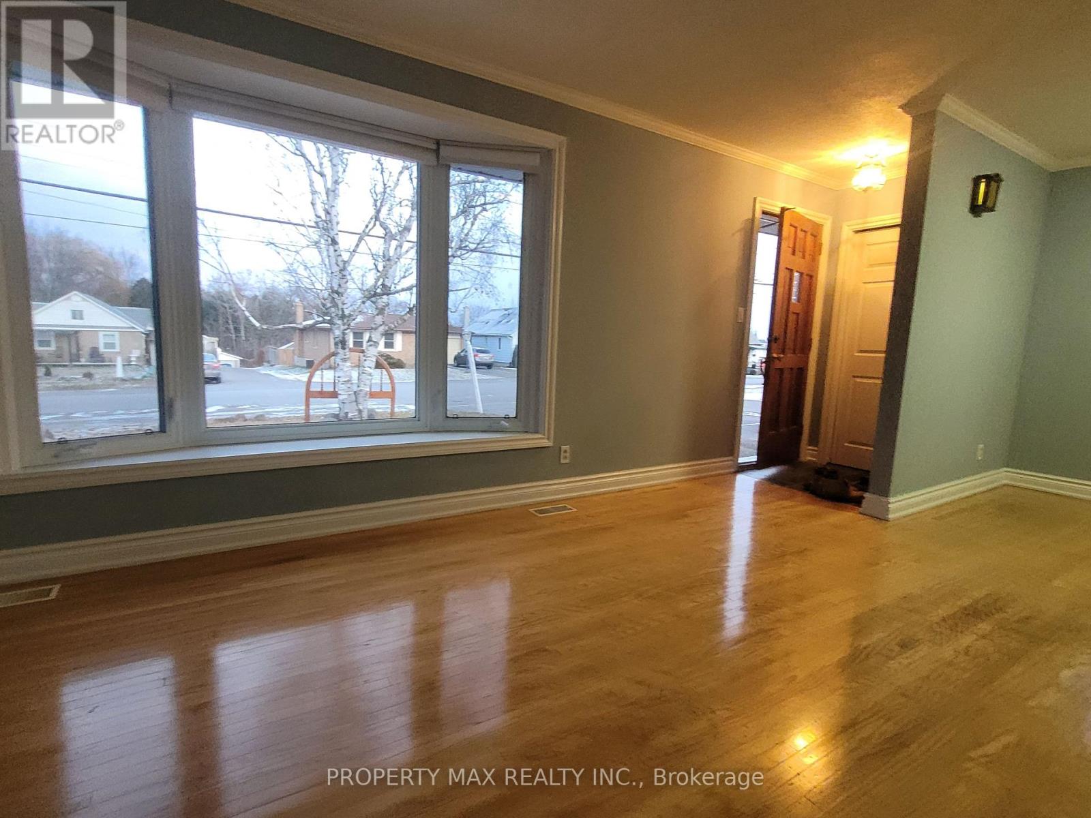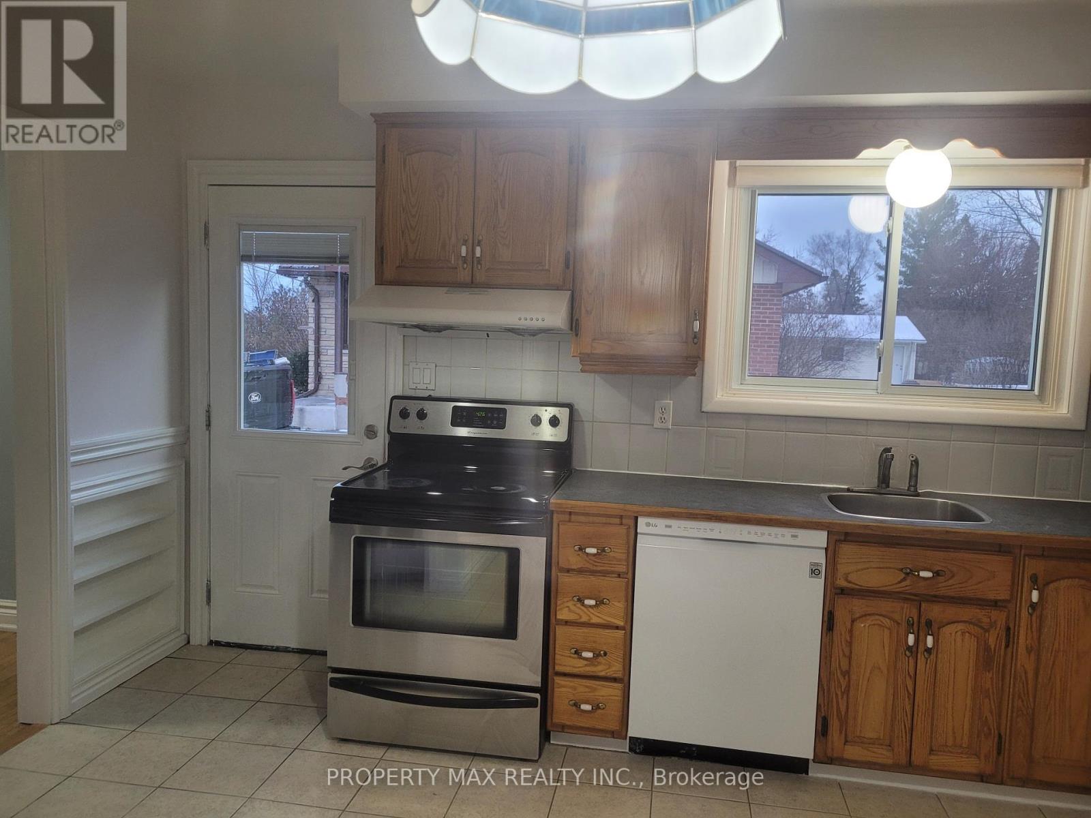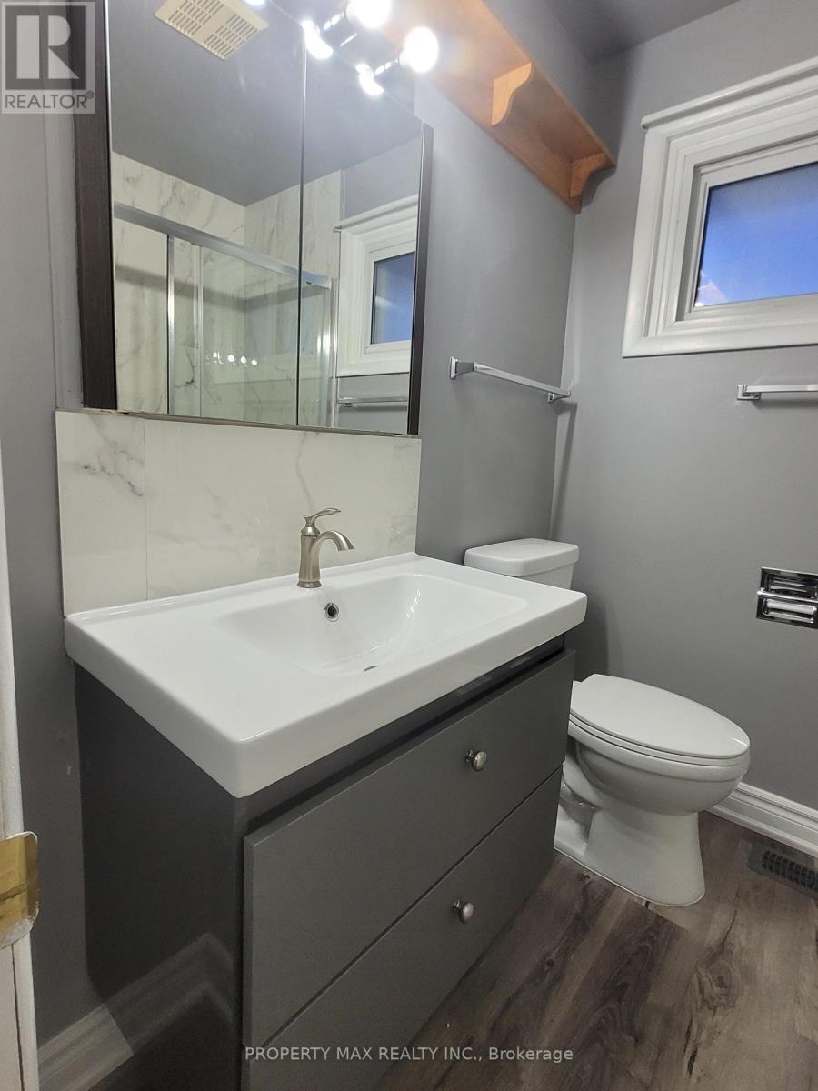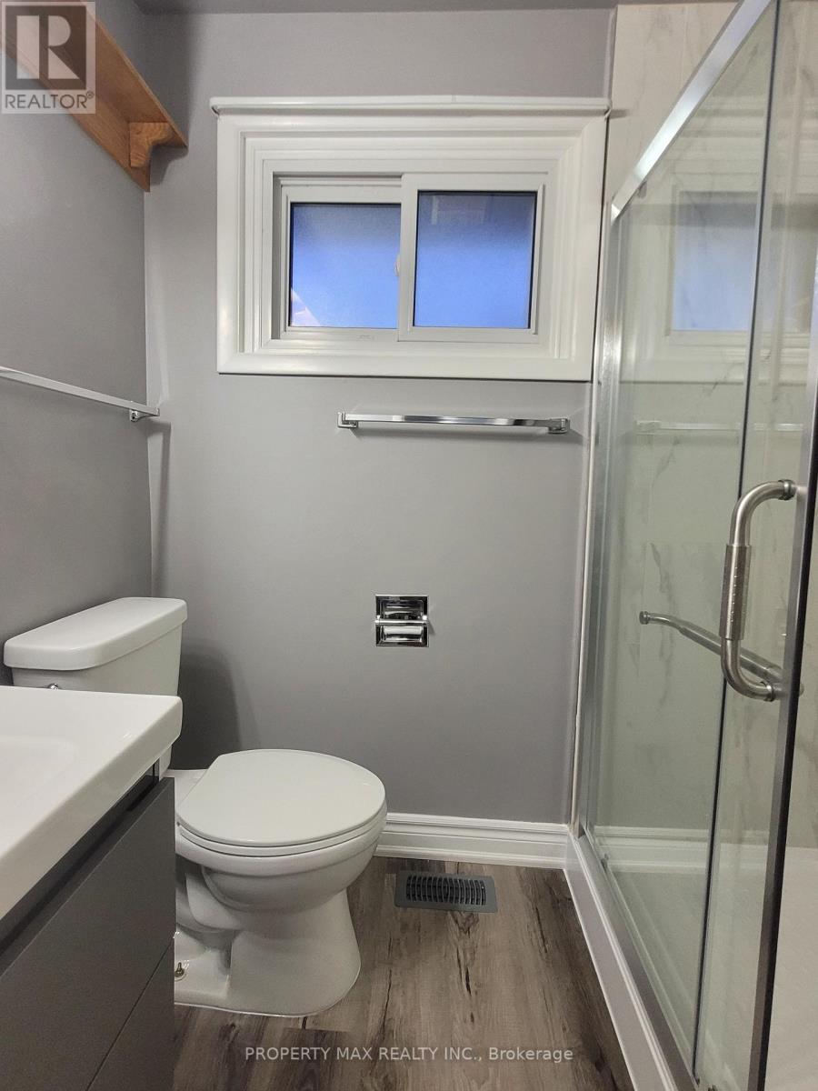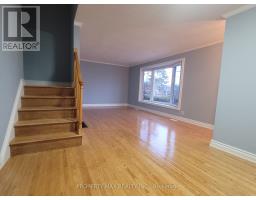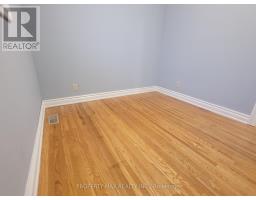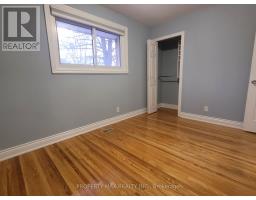46 Gilbert Street Belleville, Ontario K8P 3H2
4 Bedroom
2 Bathroom
Fireplace
Central Air Conditioning
Forced Air
$2,999 Monthly
Excellent location heart of Bellville and ready to move in, Larger Garage/Workshope with longer private drive, Private Drive way may accomadate upto 8 to 10 cars, This property serviced Natural Gas, Municipal Water, Electricity. Freshly painted, New Washroom, Refinished Hardwood Flooring, Larger Storage Area Move in and Enjoy *** Tenants pays all utilities, Electricity, Water, Gas*** **** EXTRAS **** All Existing: Fridge, Stove, Washer, Dryer, All Electrical Ligh Fixtures (id:50886)
Property Details
| MLS® Number | X11936723 |
| Property Type | Single Family |
| Parking Space Total | 10 |
Building
| Bathroom Total | 2 |
| Bedrooms Above Ground | 3 |
| Bedrooms Below Ground | 1 |
| Bedrooms Total | 4 |
| Amenities | Fireplace(s) |
| Appliances | Water Heater |
| Basement Development | Finished |
| Basement Type | N/a (finished) |
| Construction Style Attachment | Detached |
| Construction Style Split Level | Backsplit |
| Cooling Type | Central Air Conditioning |
| Exterior Finish | Brick |
| Fireplace Present | Yes |
| Fireplace Total | 1 |
| Flooring Type | Hardwood, Ceramic |
| Foundation Type | Block |
| Heating Fuel | Natural Gas |
| Heating Type | Forced Air |
| Type | House |
| Utility Water | Municipal Water |
Parking
| Detached Garage | |
| Inside Entry |
Land
| Acreage | No |
| Sewer | Sanitary Sewer |
| Size Depth | 141 Ft |
| Size Frontage | 50 Ft |
| Size Irregular | 50 X 141 Ft |
| Size Total Text | 50 X 141 Ft |
Rooms
| Level | Type | Length | Width | Dimensions |
|---|---|---|---|---|
| Basement | Eating Area | 4.34 m | 3.85 m | 4.34 m x 3.85 m |
| Main Level | Living Room | 7.61 m | 3.57 m | 7.61 m x 3.57 m |
| Main Level | Dining Room | 7.61 m | 3.57 m | 7.61 m x 3.57 m |
| Main Level | Dining Room | 7.61 m | 3.57 m | 7.61 m x 3.57 m |
| Main Level | Kitchen | 4.34 m | 3.85 m | 4.34 m x 3.85 m |
https://www.realtor.ca/real-estate/27833211/46-gilbert-street-belleville
Contact Us
Contact us for more information
Mohan Subramaniyam
Broker of Record
www.mohanteam.com/
www.facebook.com/propertymohan
www.linkedin.com/in/mohansubramaniyam/
Property Max Realty Inc.
6888 14th Avenue East
Markham, Ontario L6B 1A8
6888 14th Avenue East
Markham, Ontario L6B 1A8
(416) 291-3000
(905) 471-4616


