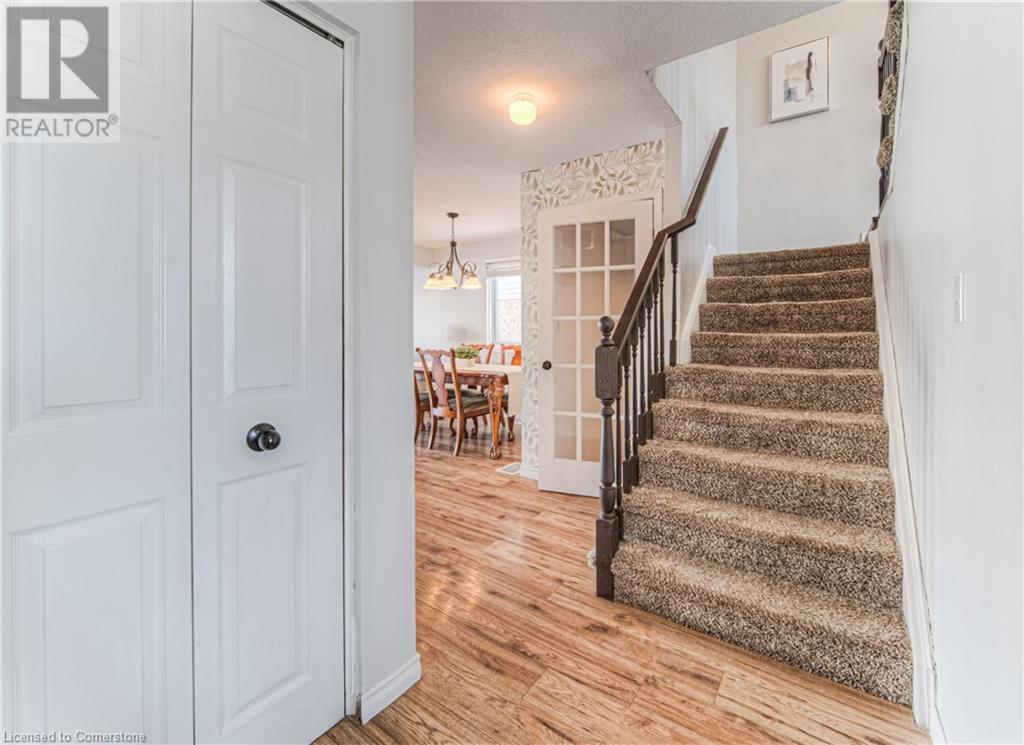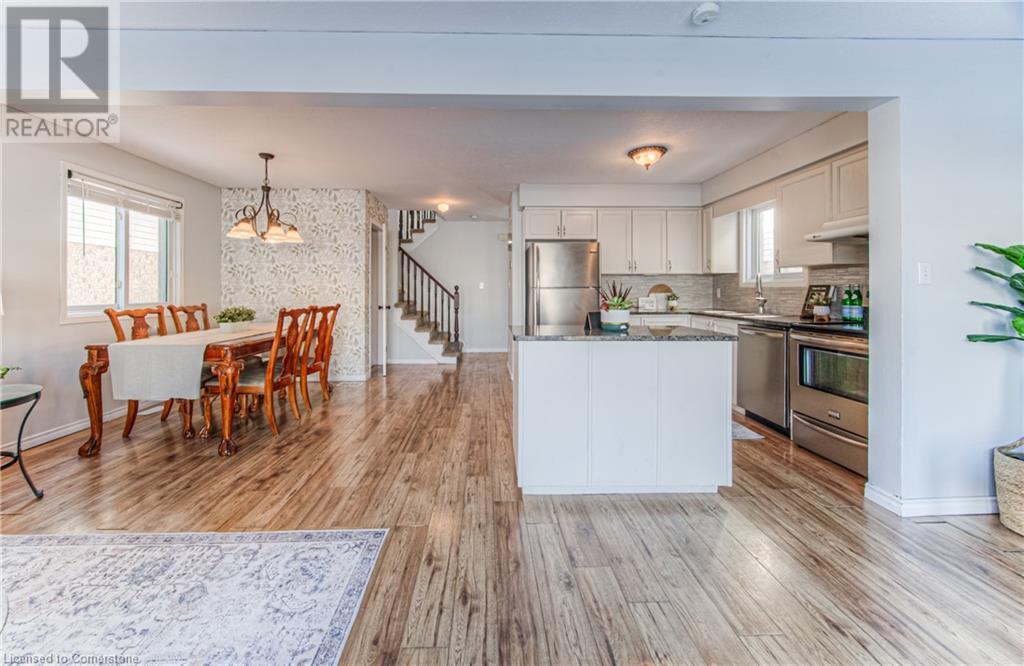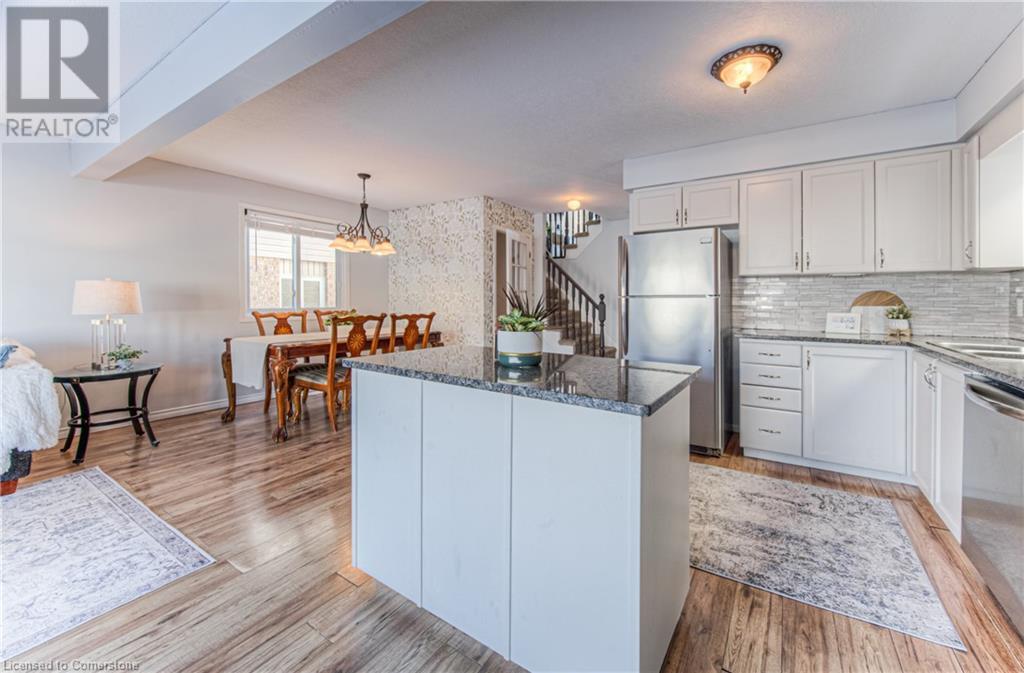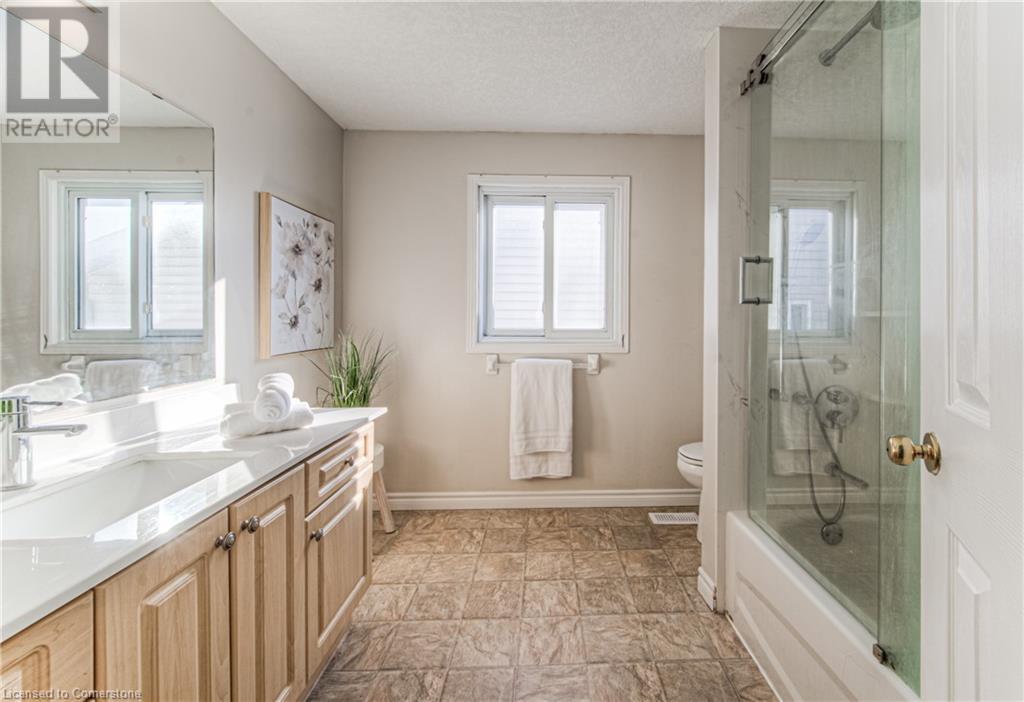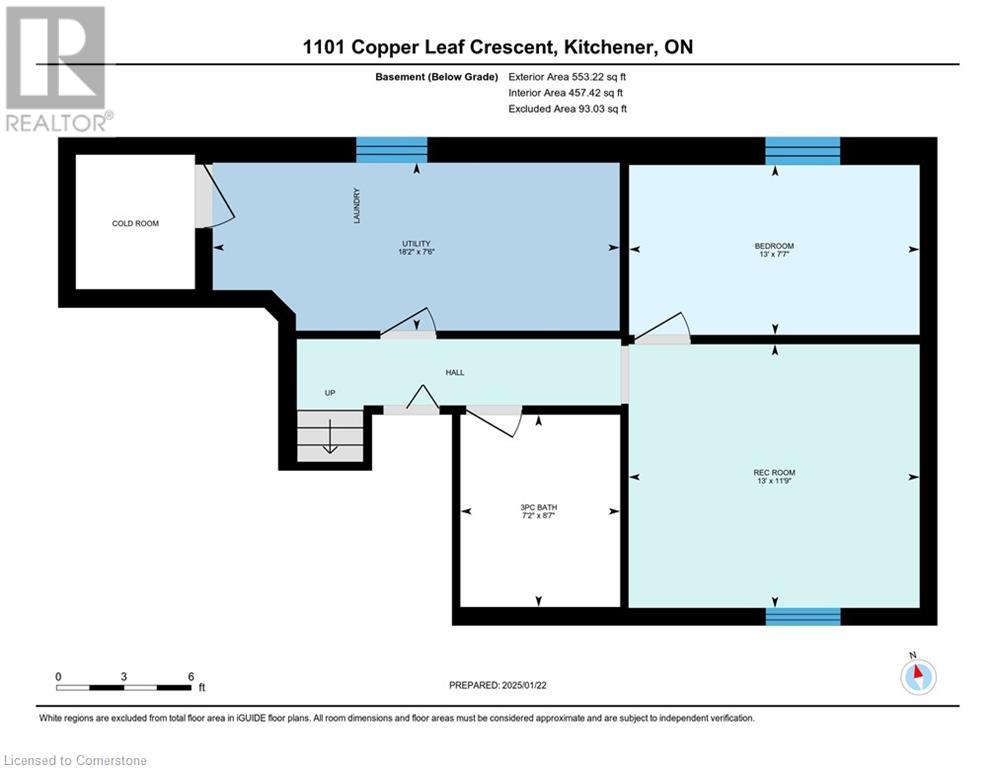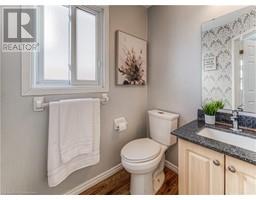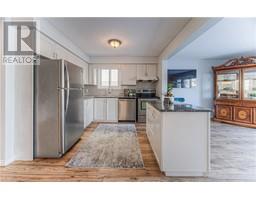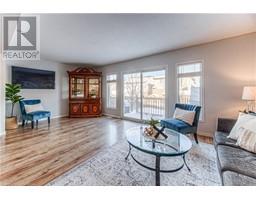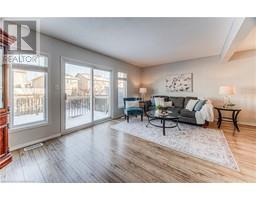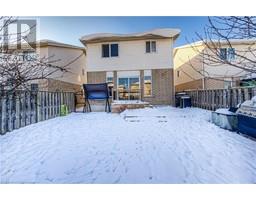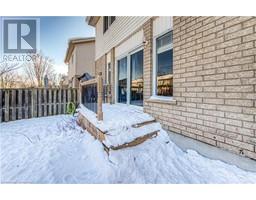1101 Copper Leaf Crescent Kitchener, Ontario N2E 3W4
$799,000
Welcome to 1101 Copper Leaf Crescent, Kitchener! Nestled in the desirable Williamsburg neighborhood, this charming Tamarack Model home is perfect for families seeking comfort and flexibility. Featuring a bonus room on the second floor, currently used as a family room/piano room, this space can be easily converted into a fourth bedroom or serve as versatile flex space to suit your needs. With a 1.5-car garage and double driveway, there's parking for up to three vehicles along with additional storage space. The main floor offers a spacious, bright, and open-concept layout, ideal for family gatherings or entertaining. The family room's double doors lead to a large deck and fully fenced yard, perfect for outdoor activities. The kitchen has great storage, boasting an island and granite countertops. Upstairs, you'll find three well-sized bedrooms, including the primary with a walk-in closet, and two beautifully renovated bathrooms. Whether you're a first-time buyer or looking to downsize, this home has it all. Book your showing today and make this beautiful property your own! (id:50886)
Open House
This property has open houses!
2:00 pm
Ends at:4:00 pm
2:00 pm
Ends at:4:00 pm
Property Details
| MLS® Number | 40692273 |
| Property Type | Single Family |
| Amenities Near By | Golf Nearby, Hospital, Park, Playground, Public Transit, Schools, Shopping |
| Community Features | School Bus |
| Equipment Type | Water Heater |
| Features | Paved Driveway, Sump Pump, Automatic Garage Door Opener |
| Parking Space Total | 3 |
| Rental Equipment Type | Water Heater |
| View Type | City View |
Building
| Bathroom Total | 3 |
| Bedrooms Above Ground | 3 |
| Bedrooms Total | 3 |
| Appliances | Dishwasher, Dryer, Refrigerator, Stove, Water Softener, Washer, Hood Fan, Garage Door Opener |
| Architectural Style | 2 Level |
| Basement Development | Finished |
| Basement Type | Full (finished) |
| Constructed Date | 2002 |
| Construction Style Attachment | Detached |
| Cooling Type | Central Air Conditioning |
| Exterior Finish | Brick, Vinyl Siding |
| Fire Protection | Smoke Detectors |
| Foundation Type | Poured Concrete |
| Half Bath Total | 1 |
| Heating Fuel | Natural Gas |
| Heating Type | Forced Air, Heat Pump |
| Stories Total | 2 |
| Size Interior | 1,644 Ft2 |
| Type | House |
| Utility Water | Municipal Water |
Parking
| Attached Garage |
Land
| Acreage | No |
| Land Amenities | Golf Nearby, Hospital, Park, Playground, Public Transit, Schools, Shopping |
| Sewer | Municipal Sewage System |
| Size Depth | 104 Ft |
| Size Frontage | 30 Ft |
| Size Total Text | Under 1/2 Acre |
| Zoning Description | R4 |
Rooms
| Level | Type | Length | Width | Dimensions |
|---|---|---|---|---|
| Second Level | Bonus Room | 14'8'' x 14'3'' | ||
| Third Level | Bedroom | 9'2'' x 10'11'' | ||
| Third Level | Bedroom | 9'9'' x 11'2'' | ||
| Third Level | 4pc Bathroom | 8'0'' x 8'9'' | ||
| Third Level | Primary Bedroom | 11'5'' x 15'10'' | ||
| Basement | Utility Room | 10'11'' x 9'2'' | ||
| Basement | Other | 13'0'' x 7'7'' | ||
| Basement | Recreation Room | 13'0'' x 11'9'' | ||
| Basement | 3pc Bathroom | 8'7'' x 7'2'' | ||
| Main Level | Dining Room | 11'1'' x 9'11'' | ||
| Main Level | Living Room | 20'5'' x 11'1'' | ||
| Main Level | Kitchen | 9'11'' x 8'6'' | ||
| Main Level | 2pc Bathroom | 5'4'' x 4'8'' |
Utilities
| Cable | Available |
| Electricity | Available |
| Natural Gas | Available |
https://www.realtor.ca/real-estate/27833352/1101-copper-leaf-crescent-kitchener
Contact Us
Contact us for more information
Anne Costabile
Salesperson
5-25 Bruce St.
Kitchener, Ontario N2B 1Y4
(519) 747-0231
www.peakrealtyltd.com/
Rita Proulx
Broker
(519) 747-2958
5-25 Bruce St.
Kitchener, Ontario N2B 1Y4
(519) 747-0231
www.peakrealtyltd.com/





