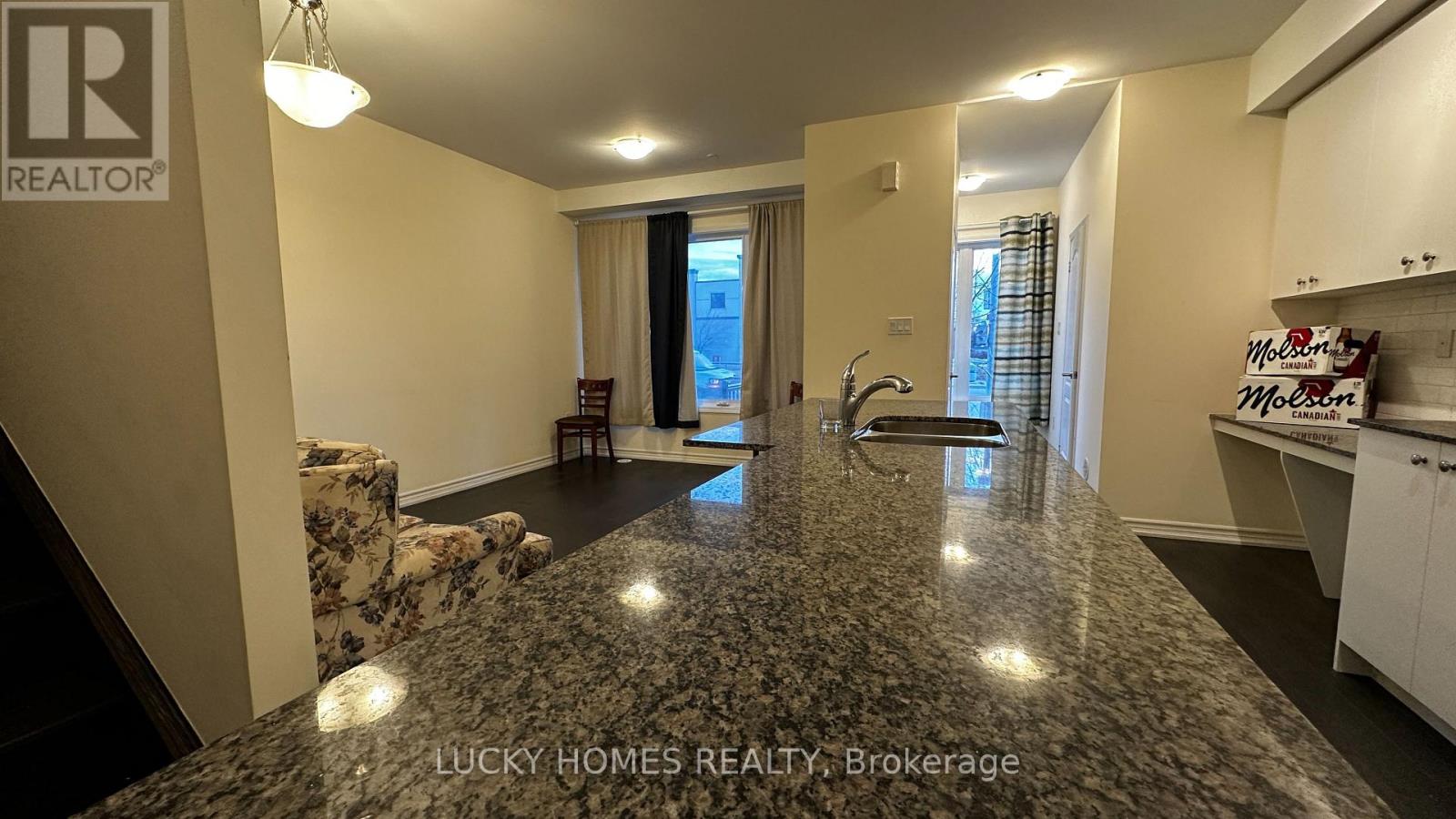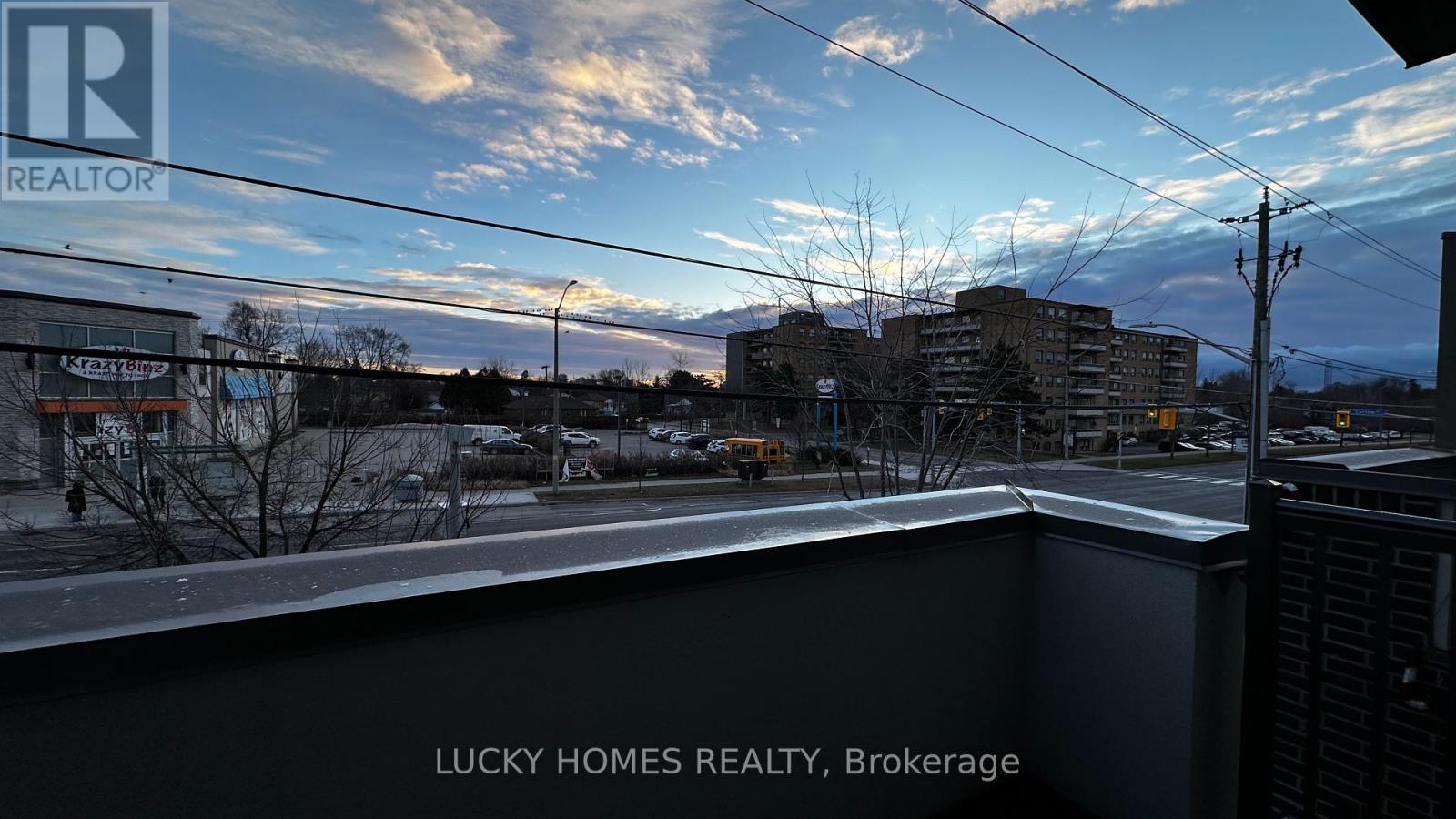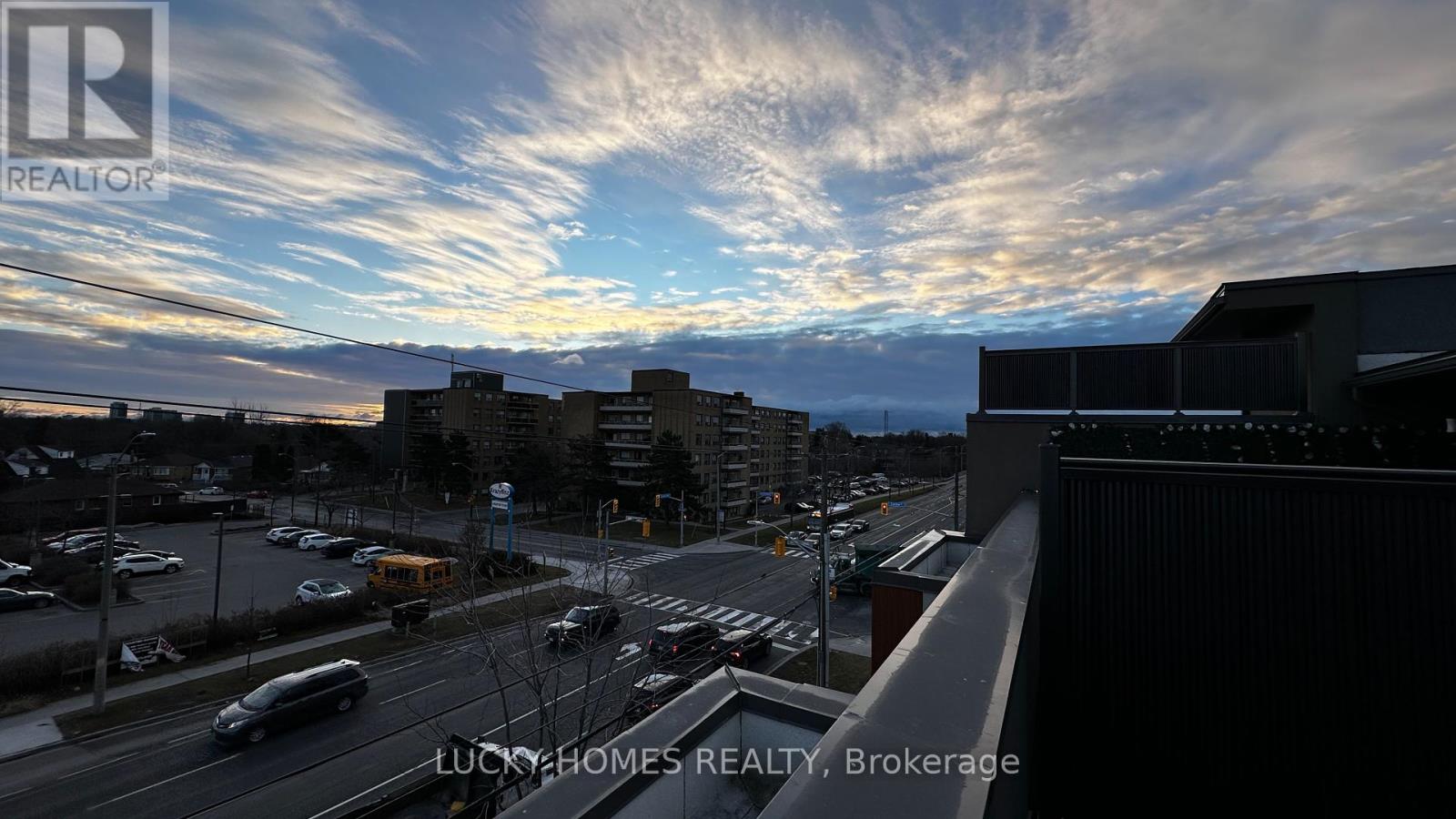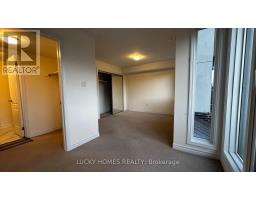25 - 1968 Victoria Park Avenue Toronto, Ontario M3A 0A8
$3,600 Monthly
Welcome to a fantastic property in the highly sought-after Victoria Village neighborhood in North York! This charming 3-bedroom home boasts an additional large bedroom with a full bath in the basement and three bathrooms across the second and third floors. Nestled steps from the TTC, schools, and Downtown Toronto, this location offers unparalleled convenience for living. Just 5 minutes from the Don Valley Parkway, commuting is a breeze. Nature lovers will enjoy proximity to parks, trails, and the Charles Sauriol Conservation Area, offering serene escapes in the heart of Toronto. The area is rich in cultural diversity and community spirit, with easy access to shopping centers, libraries, and family-friendly amenities. Victoria Village's future looks even brighter with the upcoming Eglinton Crosstown LRT and plans for new supermarkets, retail spaces, and more. Dont miss this opportunity to live in a vibrant and growing community! (id:50886)
Property Details
| MLS® Number | C11936766 |
| Property Type | Single Family |
| Community Name | Parkwoods-Donalda |
| Community Features | Pet Restrictions |
| Features | In Suite Laundry |
| Parking Space Total | 1 |
Building
| Bathroom Total | 4 |
| Bedrooms Above Ground | 3 |
| Bedrooms Below Ground | 1 |
| Bedrooms Total | 4 |
| Amenities | Separate Electricity Meters |
| Appliances | Dishwasher, Dryer, Oven, Refrigerator, Washer |
| Basement Development | Finished |
| Basement Type | N/a (finished) |
| Cooling Type | Central Air Conditioning |
| Exterior Finish | Brick |
| Half Bath Total | 1 |
| Heating Fuel | Natural Gas |
| Heating Type | Forced Air |
| Stories Total | 3 |
| Size Interior | 1,400 - 1,599 Ft2 |
| Type | Row / Townhouse |
Parking
| Underground |
Land
| Acreage | No |
Rooms
| Level | Type | Length | Width | Dimensions |
|---|---|---|---|---|
| Second Level | Primary Bedroom | 2.77 m | 3.11 m | 2.77 m x 3.11 m |
| Third Level | Bedroom 2 | 2.77 m | 3.11 m | 2.77 m x 3.11 m |
| Third Level | Bedroom 3 | 2.77 m | 3.11 m | 2.77 m x 3.11 m |
| Lower Level | Bedroom 4 | Measurements not available | ||
| Main Level | Living Room | 3.14 m | 4.57 m | 3.14 m x 4.57 m |
| Main Level | Kitchen | 2.56 m | 5.73 m | 2.56 m x 5.73 m |
| Upper Level | Other | Measurements not available |
Contact Us
Contact us for more information
Arul Sivasubramaniam
Broker of Record
(416) 518-9782
www.luckyhomesrealty.com/
www.facebook.com/ArulLuckyHomes
twitter.com/lahteamrealty
www.linkedin.com/feed/
5928 Finch Ave E #220
Toronto, Ontario M1B 5P8
(416) 297-5555
(416) 297-5557
www.luckyhomesrealty.com/

































































