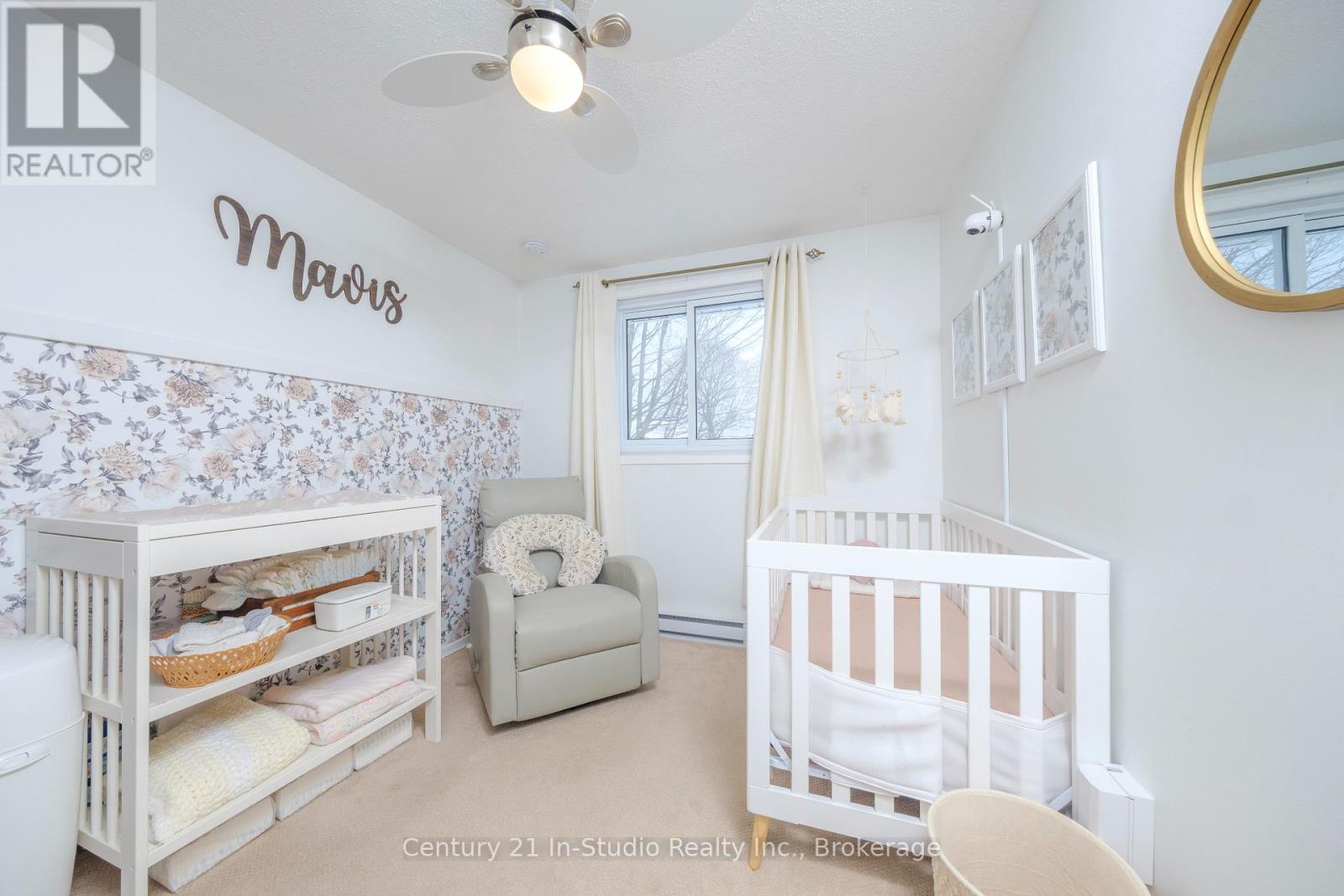799 Abbey Road Kincardine, Ontario N2Z 1P7
$515,000
Welcome home! This move-in ready 3 bedroom backsplit situated in a family-friendly neighbourhood and on a large corner lot, offers a perfect blend of comfort and convenience. Located just moments away from the Davidson Centre recreation complex, schools and excellent shopping options, this property is ideally situated for many age groups. Step inside to discover an inviting kitchen that flows into the dining and living room area - perfect for entertaining or enjoying quality family time. The upper level features three inviting bedrooms and a 4 piece bathroom. In the lower level you will find a cozy family room complete with a natural gas stove (installed in 2022) and updated carpeting. You will appreciate the ample storage area in the crawlspace and the convenience of a dedicated laundry and versatile fitness/storage room. Outdoors, enjoy the expansive yard with mature trees and a fully fenced portion (installed in 2024) for added privacy and safety. The yard includes a handy shed and an outdoor patio area accessible via the side door - an ideal spot for summer barbeques or relaxing evenings. This home has had valuable upgrades over the years including a new roof (2019), an energy-efficient ductles heat pump A/C unit (2020) and a hot water tank (2021) to ensure peace of mind. Don't miss the chance to make this home your own! (id:50886)
Open House
This property has open houses!
1:00 pm
Ends at:3:00 pm
Property Details
| MLS® Number | X11936800 |
| Property Type | Single Family |
| Amenities Near By | Park, Place Of Worship, Schools |
| Community Features | Community Centre, School Bus |
| Parking Space Total | 3 |
| Structure | Shed |
Building
| Bathroom Total | 1 |
| Bedrooms Above Ground | 3 |
| Bedrooms Total | 3 |
| Amenities | Fireplace(s) |
| Appliances | Water Heater, Dishwasher, Microwave, Refrigerator, Stove |
| Basement Development | Partially Finished |
| Basement Type | Crawl Space (partially Finished) |
| Construction Style Attachment | Detached |
| Construction Style Split Level | Backsplit |
| Cooling Type | Wall Unit |
| Exterior Finish | Brick Facing, Aluminum Siding |
| Fireplace Present | Yes |
| Fireplace Total | 1 |
| Foundation Type | Poured Concrete |
| Heating Fuel | Electric |
| Heating Type | Heat Pump |
| Size Interior | 1,100 - 1,500 Ft2 |
| Type | House |
| Utility Water | Municipal Water |
Land
| Acreage | No |
| Land Amenities | Park, Place Of Worship, Schools |
| Sewer | Sanitary Sewer |
| Size Depth | 110 Ft |
| Size Frontage | 65 Ft |
| Size Irregular | 65 X 110 Ft |
| Size Total Text | 65 X 110 Ft |
| Zoning Description | R1 |
Rooms
| Level | Type | Length | Width | Dimensions |
|---|---|---|---|---|
| Second Level | Bedroom | 3.35 m | 3.04 m | 3.35 m x 3.04 m |
| Second Level | Bedroom 2 | 3.04 m | 3.04 m | 3.04 m x 3.04 m |
| Second Level | Bedroom 3 | 3.04 m | 2.43 m | 3.04 m x 2.43 m |
| Second Level | Bathroom | 2.74 m | 1.47 m | 2.74 m x 1.47 m |
| Lower Level | Family Room | 3.35 m | 5.79 m | 3.35 m x 5.79 m |
| Lower Level | Laundry Room | 4.57 m | 3.35 m | 4.57 m x 3.35 m |
| Ground Level | Kitchen | 5.48 m | 3.35 m | 5.48 m x 3.35 m |
| Ground Level | Dining Room | 5.48 m | 3.04 m | 5.48 m x 3.04 m |
Utilities
| Cable | Installed |
| Sewer | Installed |
https://www.realtor.ca/real-estate/27833391/799-abbey-road-kincardine
Contact Us
Contact us for more information
Claudia Derksen
Salesperson
801 Queen Street
Kincardine, Ontario N2Z 2Y2
(519) 375-7653
www.c21instudio.com/













































