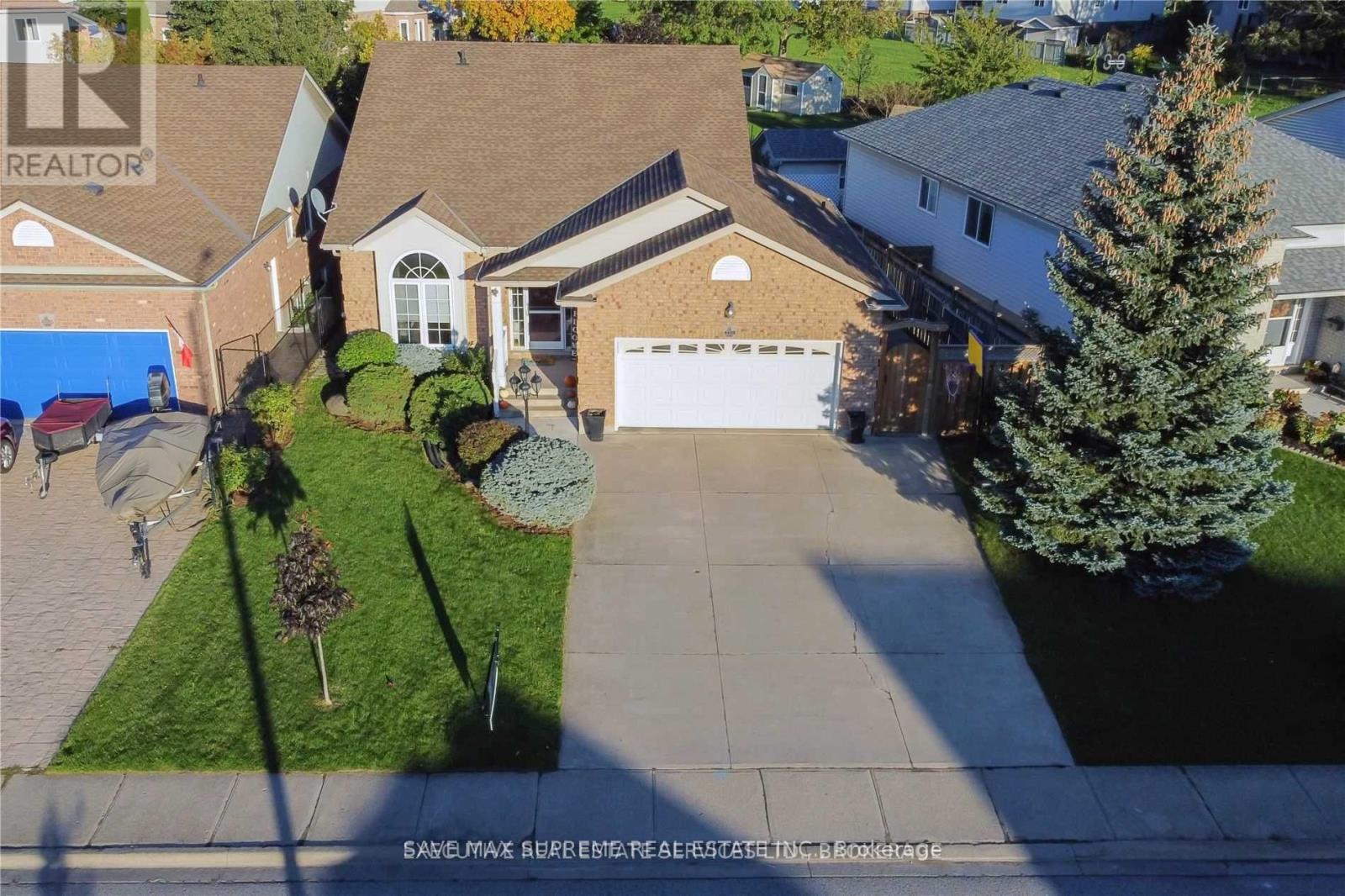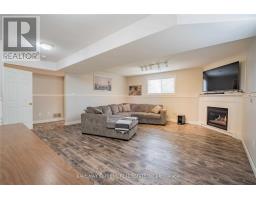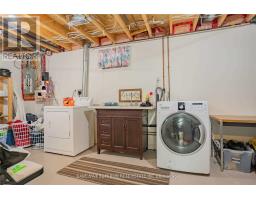4492 Paddock Trail Drive Niagara Falls, Ontario L2H 3E6
$2,799 Monthly
Beautiful 4 Level Backsplit Available For Lease In Sought After Neighborhood Of Niagara Falls! Walk-In To Open Concept W/ Cathedral Ceilings, Spacious Kitchen W/ Maple Cabinetry, Counter Tops And Access To Concrete Patio And Fenced Yard. Maple Hardwood On Main Level, 3 Generous Bedrooms And Large 5 Pc Bath With Soaker Tub, Cozy Family Room, Gas Fireplace, A 4th Bedroom + DEN and 2nd Bath, total 8 Car parking available. **** EXTRAS **** Looking for family or working professionals, Credit Report, Job Letter, Pay stub, Ref required. (id:50886)
Property Details
| MLS® Number | X11936817 |
| Property Type | Single Family |
| Community Name | 213 - Ascot |
| Parking Space Total | 8 |
Building
| Bathroom Total | 2 |
| Bedrooms Above Ground | 4 |
| Bedrooms Below Ground | 1 |
| Bedrooms Total | 5 |
| Appliances | Water Heater |
| Basement Development | Finished |
| Basement Type | N/a (finished) |
| Construction Style Attachment | Detached |
| Construction Style Split Level | Backsplit |
| Cooling Type | Central Air Conditioning |
| Exterior Finish | Brick, Vinyl Siding |
| Fireplace Present | Yes |
| Foundation Type | Poured Concrete |
| Heating Fuel | Natural Gas |
| Heating Type | Forced Air |
| Type | House |
| Utility Water | Municipal Water |
Parking
| Attached Garage |
Land
| Acreage | No |
| Sewer | Sanitary Sewer |
| Size Depth | 104 Ft ,1 In |
| Size Frontage | 59 Ft ,7 In |
| Size Irregular | 59.61 X 104.13 Ft |
| Size Total Text | 59.61 X 104.13 Ft |
Contact Us
Contact us for more information
Ranju Saggar
Broker
1550 Enterprise Rd #305-A
Mississauga, Ontario L4W 4P4
(905) 495-1100
(905) 216-7820
www.savemax.ca/
Sachin Gupta
Broker of Record
(905) 495-1100
www.savemax.ca/
1550 Enterprise Rd #305-A
Mississauga, Ontario L4W 4P4
(905) 495-1100
(905) 216-7820
www.savemax.ca/















































