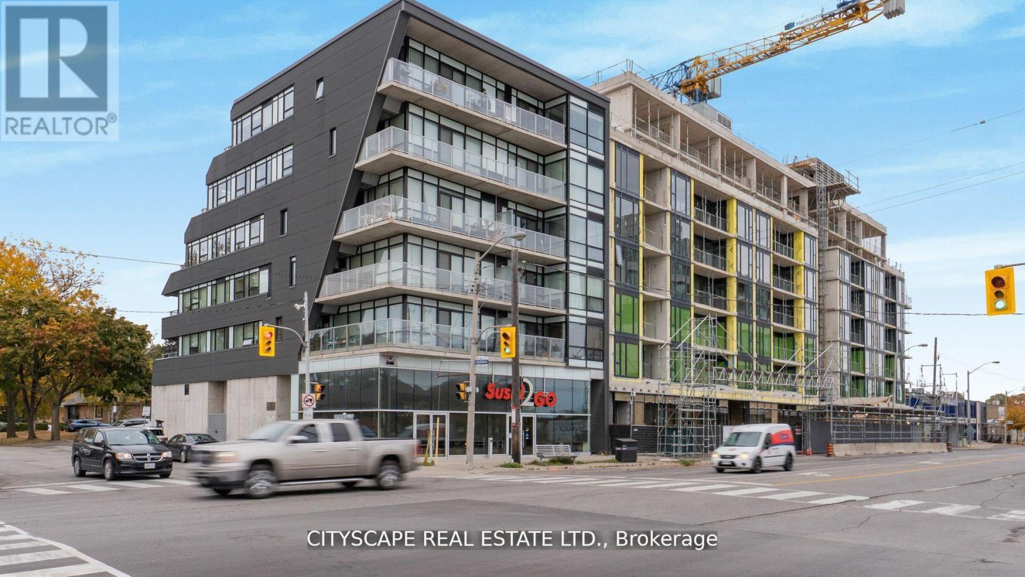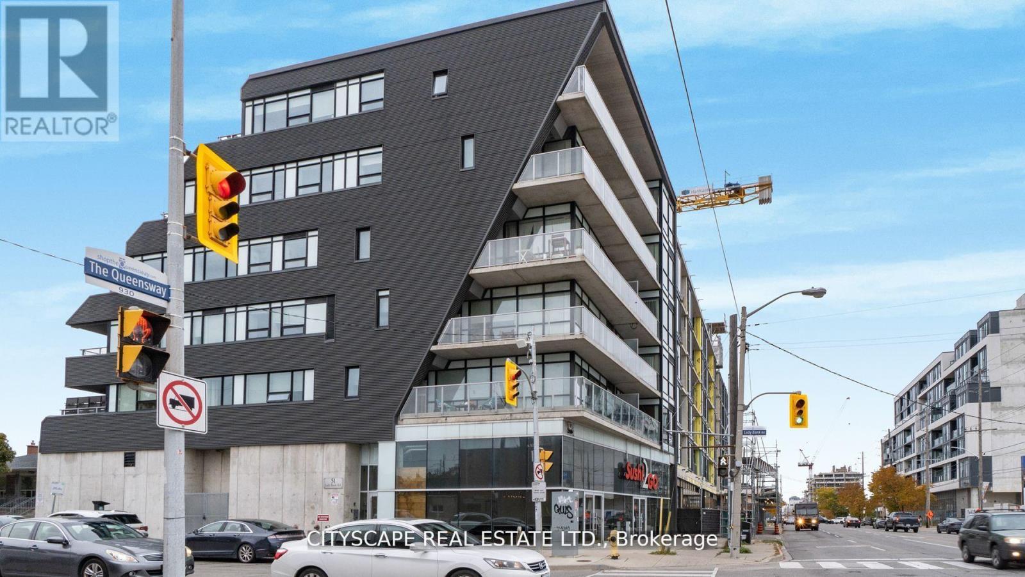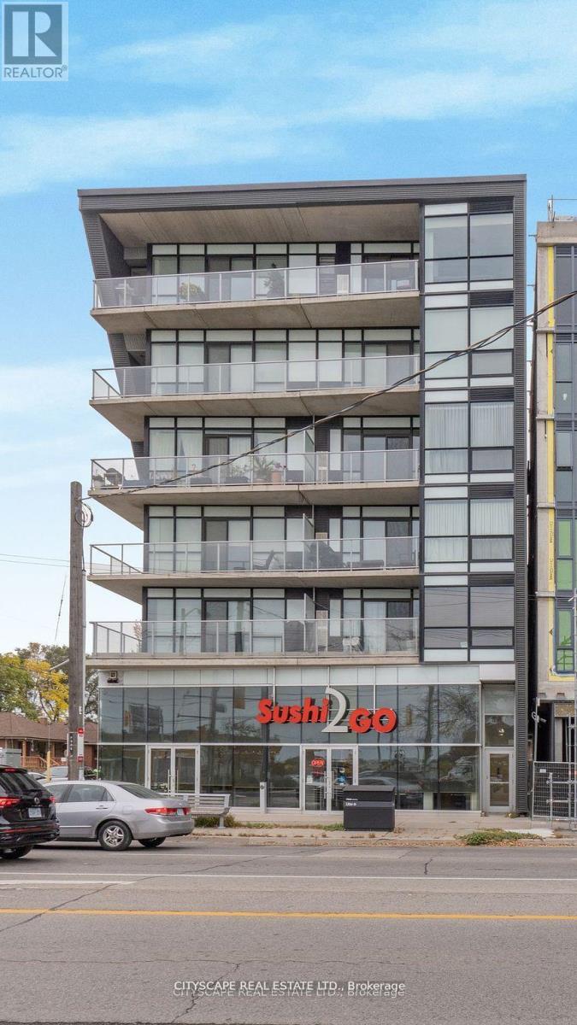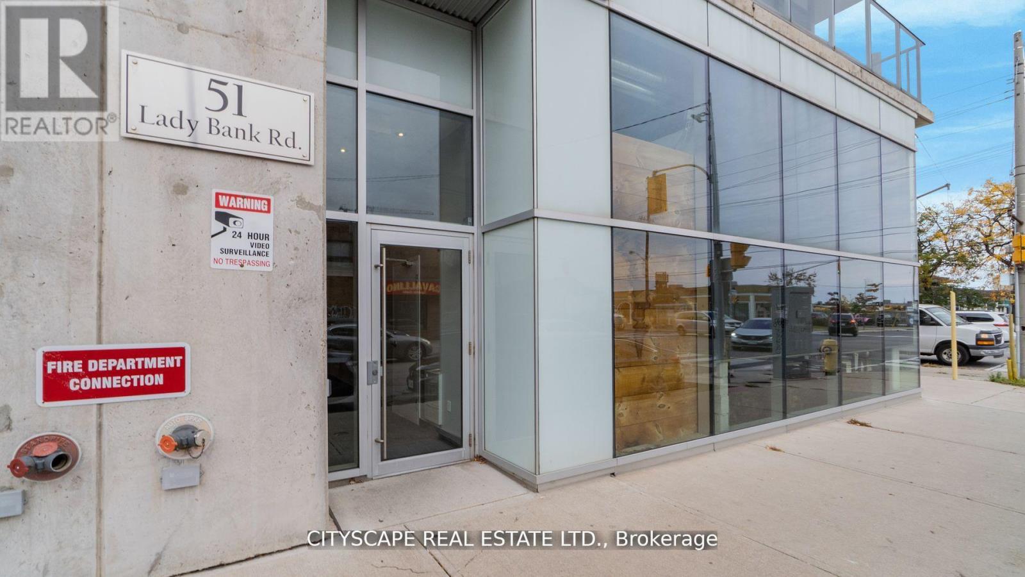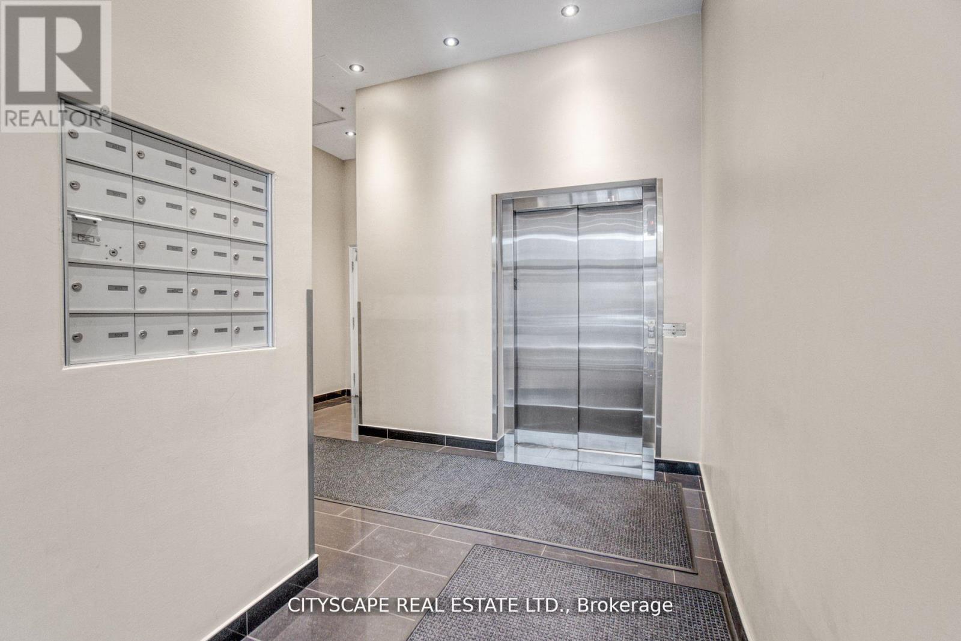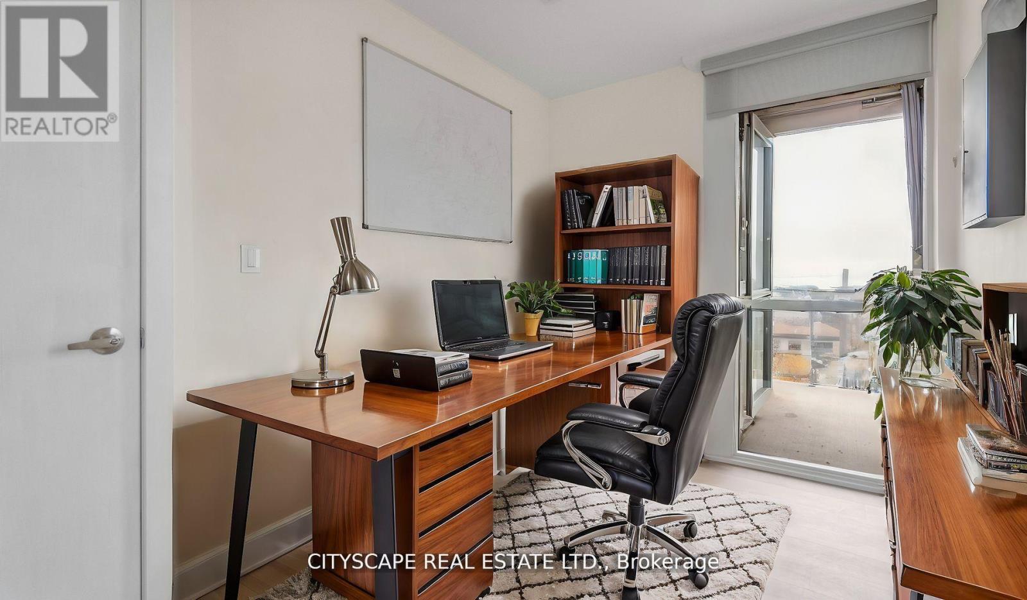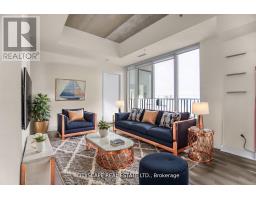501 - 51 Lady Bank Road Toronto, Ontario M8Z 0C9
3 Bedroom
3 Bathroom
1,400 - 1,599 ft2
Multi-Level
Central Air Conditioning
Forced Air
$879,999Maintenance, Water, Common Area Maintenance, Insurance, Parking
$1,162.88 Monthly
Maintenance, Water, Common Area Maintenance, Insurance, Parking
$1,162.88 MonthlyBoutique Living, 3 Bedroom 3 Washroom Intimate Building- Only 18 Units. The Original Purchaser Combined 2 Pre-Construction Units To Allow For An Open Concept Floor Plan. Largest Unit In The Building. Beautiful Kitchen Space With Huge Island, Gas Stove And Tons Of Storage. Two Bedrooms Have Their Own En-suite Bathroom And Walk In Closets. Spacious Balcony Comes Complete With Gas Hookup. Unit Comes Parking And Locker. **EXTRAS** Parking (Stacker System), Locker. (id:50886)
Property Details
| MLS® Number | W11937037 |
| Property Type | Single Family |
| Community Name | Stonegate-Queensway |
| Amenities Near By | Park, Public Transit, Place Of Worship, Schools |
| Community Features | Pets Not Allowed, School Bus |
| Features | Balcony |
| Parking Space Total | 1 |
Building
| Bathroom Total | 3 |
| Bedrooms Above Ground | 3 |
| Bedrooms Total | 3 |
| Age | 6 To 10 Years |
| Amenities | Storage - Locker |
| Architectural Style | Multi-level |
| Cooling Type | Central Air Conditioning |
| Exterior Finish | Brick, Concrete |
| Flooring Type | Hardwood |
| Half Bath Total | 1 |
| Heating Fuel | Natural Gas |
| Heating Type | Forced Air |
| Size Interior | 1,400 - 1,599 Ft2 |
| Type | Apartment |
Land
| Acreage | No |
| Land Amenities | Park, Public Transit, Place Of Worship, Schools |
Rooms
| Level | Type | Length | Width | Dimensions |
|---|---|---|---|---|
| Flat | Living Room | 3.44 m | 2.47 m | 3.44 m x 2.47 m |
| Flat | Dining Room | 2.89 m | 5.82 m | 2.89 m x 5.82 m |
| Flat | Kitchen | 2.71 m | 4.39 m | 2.71 m x 4.39 m |
| Flat | Primary Bedroom | 3.05 m | 3.01 m | 3.05 m x 3.01 m |
| Flat | Bedroom 2 | 3.47 m | 3.35 m | 3.47 m x 3.35 m |
| Flat | Bedroom 3 | 3.44 m | 2.25 m | 3.44 m x 2.25 m |
| Flat | Laundry Room | 3.5 m | 2.2 m | 3.5 m x 2.2 m |
Contact Us
Contact us for more information
Justin De Four
Salesperson
Cityscape Real Estate Ltd.
885 Plymouth Dr #2
Mississauga, Ontario L5V 0B5
885 Plymouth Dr #2
Mississauga, Ontario L5V 0B5
(905) 241-2222
(905) 241-3333

