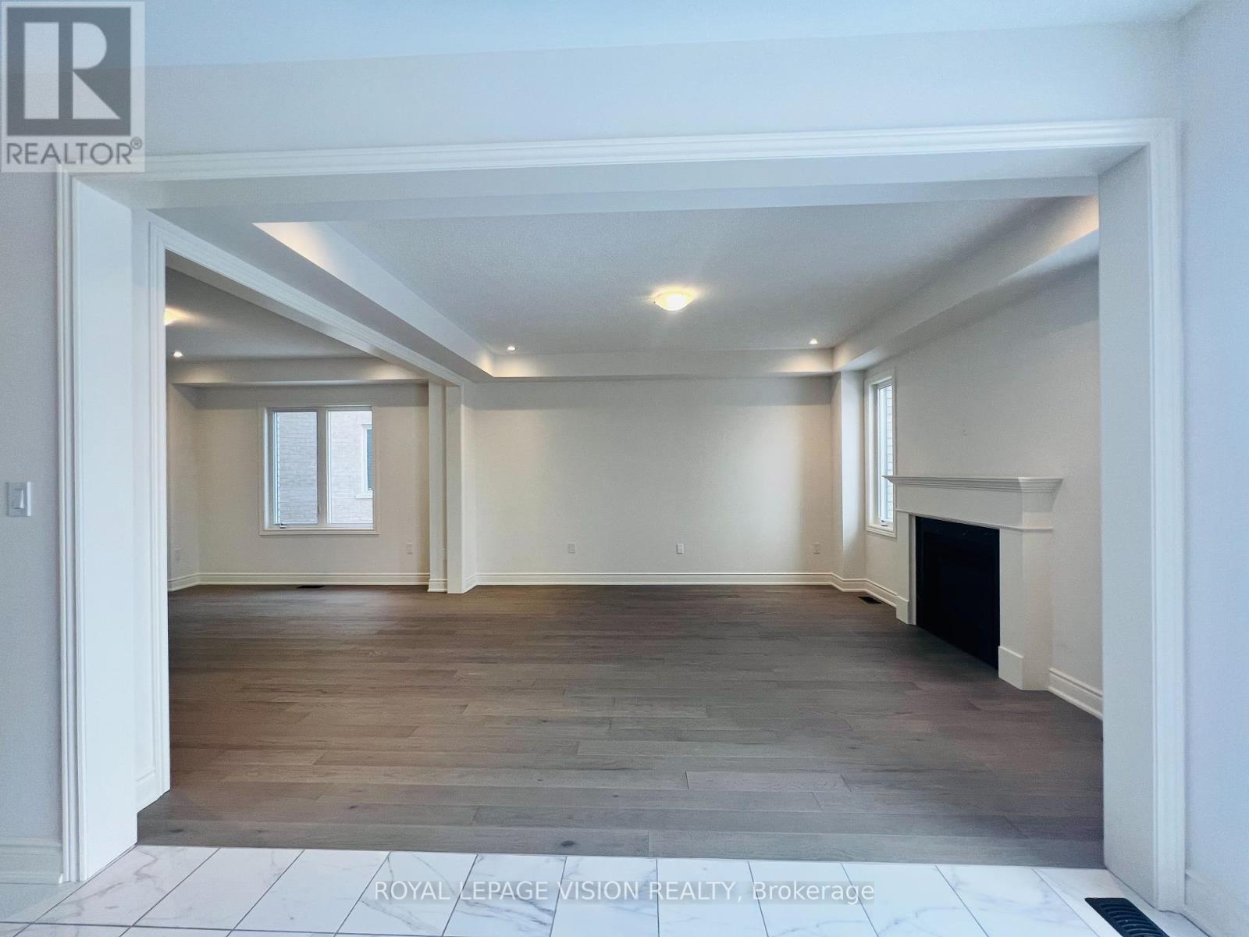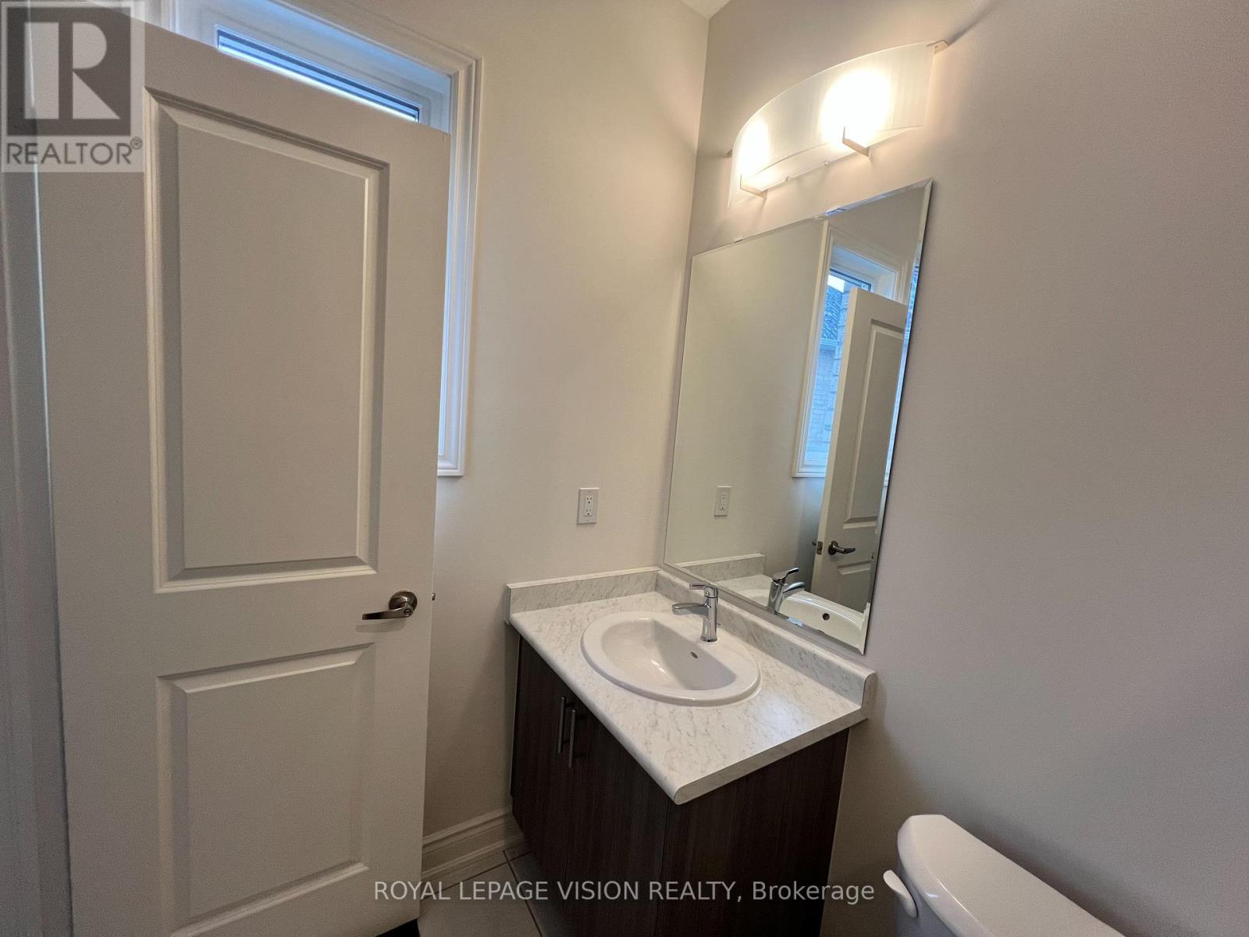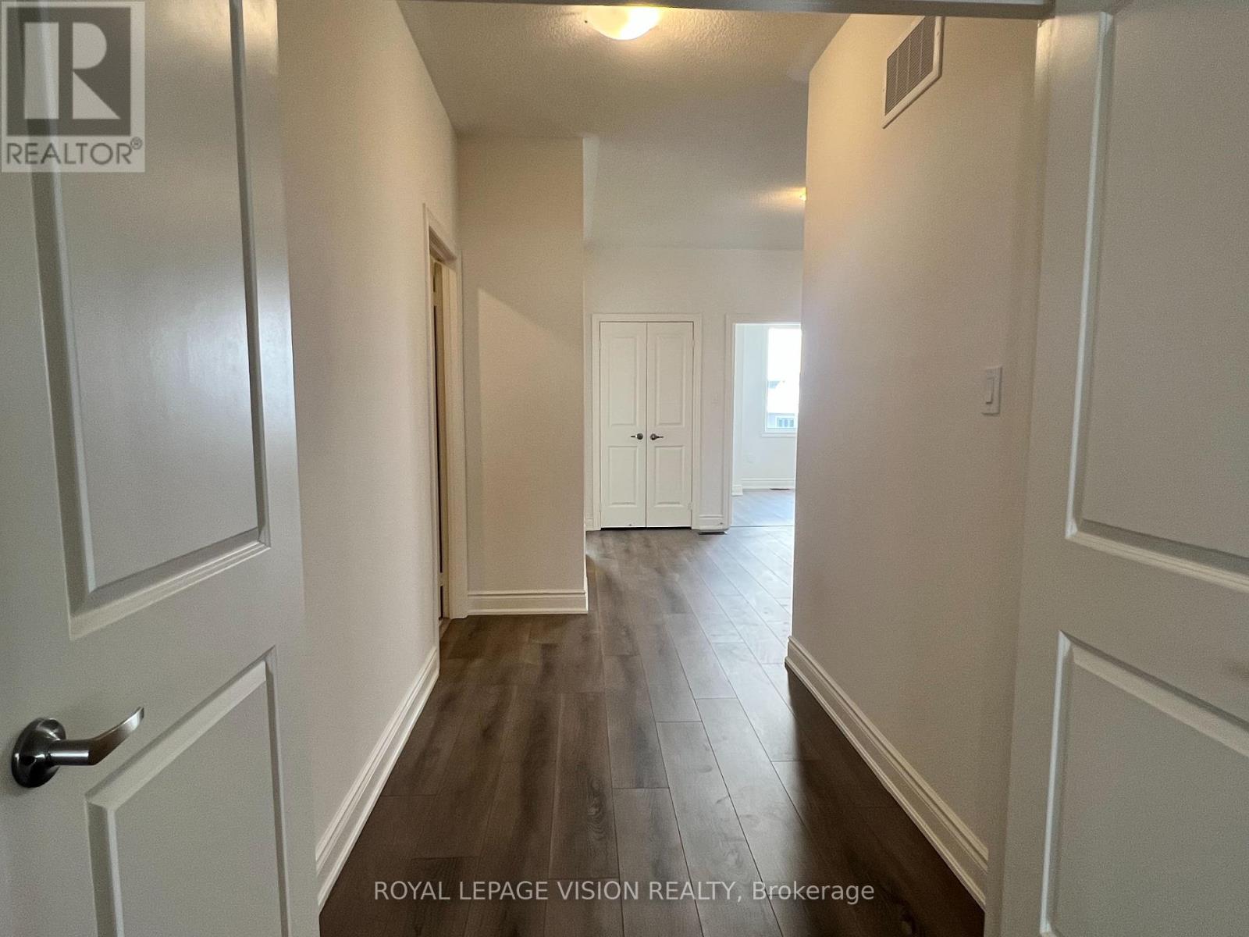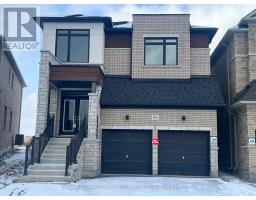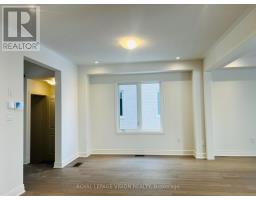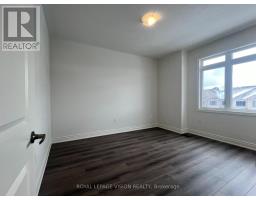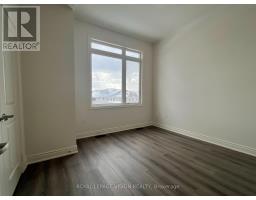1450 Wheatcroft Drive Oshawa, Ontario L1H 0H4
$3,700 Monthly
Brand New, open-concept living with no Carpet and numerous upgrades in North Oshawa's Kedron neighborhood, available for rent immediately. The Main Floor offers O/C Family, Dining, and an updated Kitchen with a huge pantry! 2nd Floor consists of 4 Spacious Beds and 3 Washrooms. The primary bedroom offers a large walk-in closet & a 5 pcs ensuite w/soaker tub to relax & recharge at the end of a long day! Convenient 2nd floor Laundry. The unfinished basement can be used for storage or a kid's play area. The house comes with a double-car garage and up to 6 vehicles parking. NO HOUSE AT THE BACK! Minutes To Hwy 407, Bank, COSTCO, Supermarket, Restaurants, UOIT, Durham College, and many more. The House awaits AAA Tenants. Just move in and enjoy living in the prestigious Million Dollar Neighbourhood! **** EXTRAS **** Tenant Pays All Utilities And Tenant Insurance. Appliances will be installed before the tenant's occupancy. (id:50886)
Property Details
| MLS® Number | E11936965 |
| Property Type | Single Family |
| Community Name | Kedron |
| Amenities Near By | Place Of Worship, Public Transit |
| Community Features | School Bus |
| Parking Space Total | 8 |
Building
| Bathroom Total | 4 |
| Bedrooms Above Ground | 4 |
| Bedrooms Total | 4 |
| Amenities | Fireplace(s) |
| Appliances | Dishwasher, Dryer, Refrigerator, Stove, Washer |
| Basement Development | Unfinished |
| Basement Type | N/a (unfinished) |
| Construction Style Attachment | Detached |
| Cooling Type | Central Air Conditioning |
| Exterior Finish | Brick |
| Fireplace Present | Yes |
| Fireplace Total | 1 |
| Flooring Type | Laminate, Ceramic |
| Foundation Type | Unknown |
| Half Bath Total | 1 |
| Heating Fuel | Natural Gas |
| Heating Type | Forced Air |
| Stories Total | 2 |
| Size Interior | 2,500 - 3,000 Ft2 |
| Type | House |
| Utility Water | Municipal Water |
Parking
| Attached Garage |
Land
| Acreage | No |
| Land Amenities | Place Of Worship, Public Transit |
| Sewer | Sanitary Sewer |
| Size Depth | 105 Ft |
| Size Frontage | 36 Ft |
| Size Irregular | 36 X 105 Ft |
| Size Total Text | 36 X 105 Ft |
Rooms
| Level | Type | Length | Width | Dimensions |
|---|---|---|---|---|
| Second Level | Primary Bedroom | 5.18 m | 3.96 m | 5.18 m x 3.96 m |
| Second Level | Bedroom 2 | 3.66 m | 3.51 m | 3.66 m x 3.51 m |
| Second Level | Bedroom 3 | 3.78 m | 3.6 m | 3.78 m x 3.6 m |
| Second Level | Bedroom 4 | 3.69 m | 3.47 m | 3.69 m x 3.47 m |
| Main Level | Family Room | 5.18 m | 4.27 m | 5.18 m x 4.27 m |
| Main Level | Dining Room | 5.18 m | 4.27 m | 5.18 m x 4.27 m |
| Main Level | Kitchen | 4.27 m | 3.57 m | 4.27 m x 3.57 m |
| Main Level | Eating Area | 3.96 m | 3.57 m | 3.96 m x 3.57 m |
https://www.realtor.ca/real-estate/27833776/1450-wheatcroft-drive-oshawa-kedron-kedron
Contact Us
Contact us for more information
Sohel Rahman
Broker
www.srrealtyglobal.com/
www.facebook.com/RealtorSohelDurhamNorthYorkPeel/?ref=bookmarks
twitter.com/SohelRa58494036
www.linkedin.com/in/muhammad-sohel-rahman-80362169/
1051 Tapscott Rd #1b
Toronto, Ontario M1X 1A1
(416) 321-2228
(416) 321-0002











