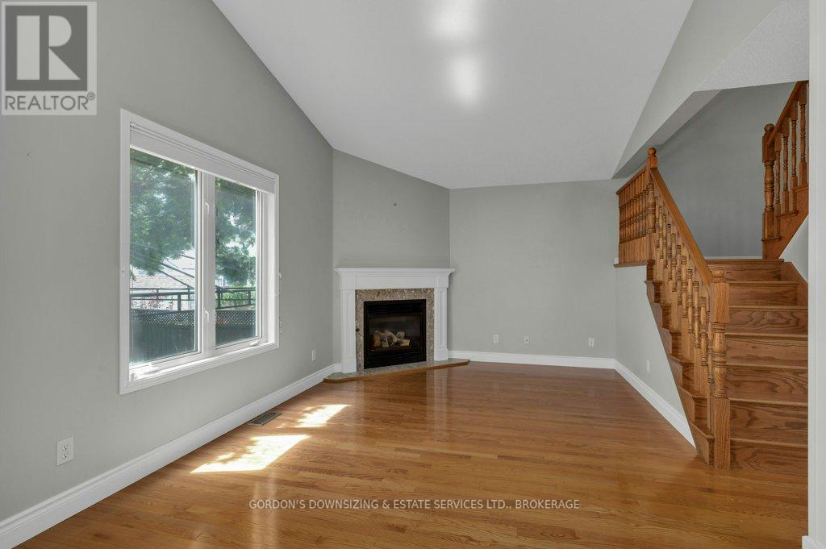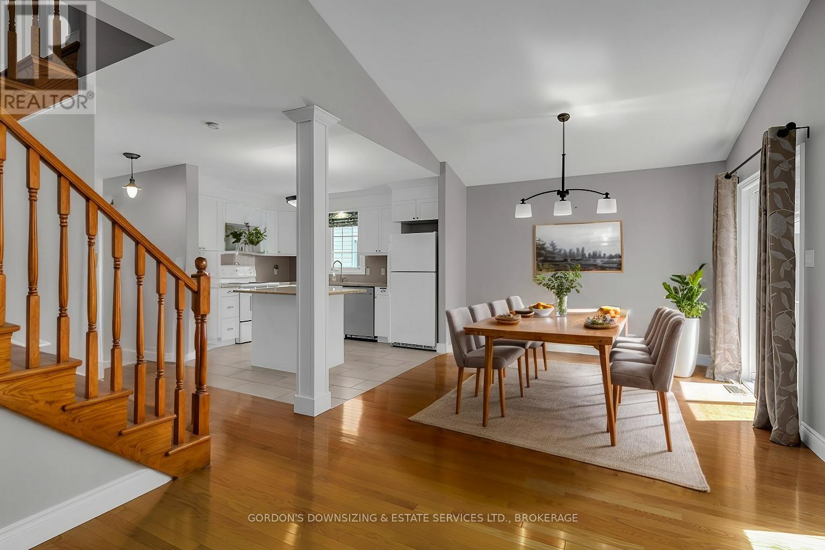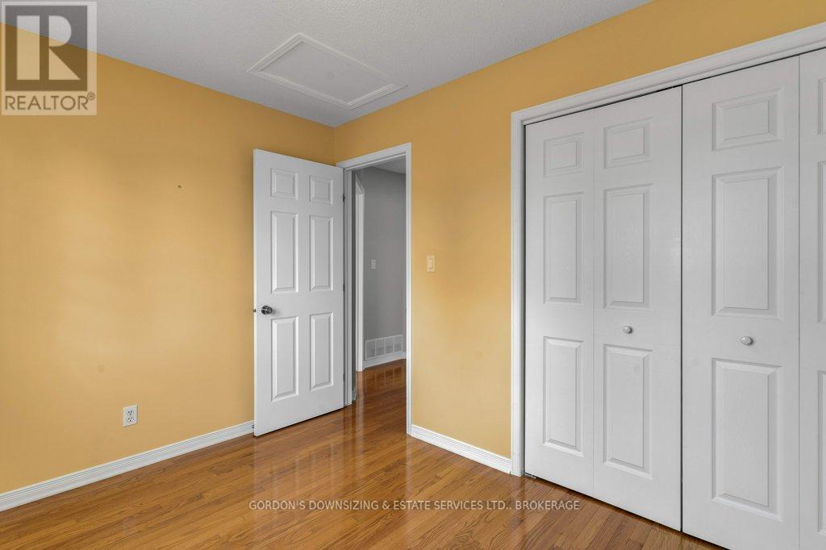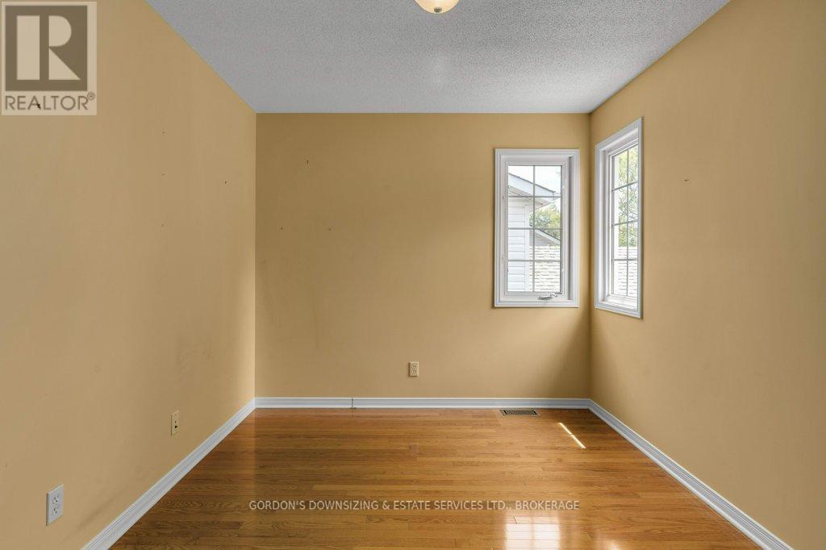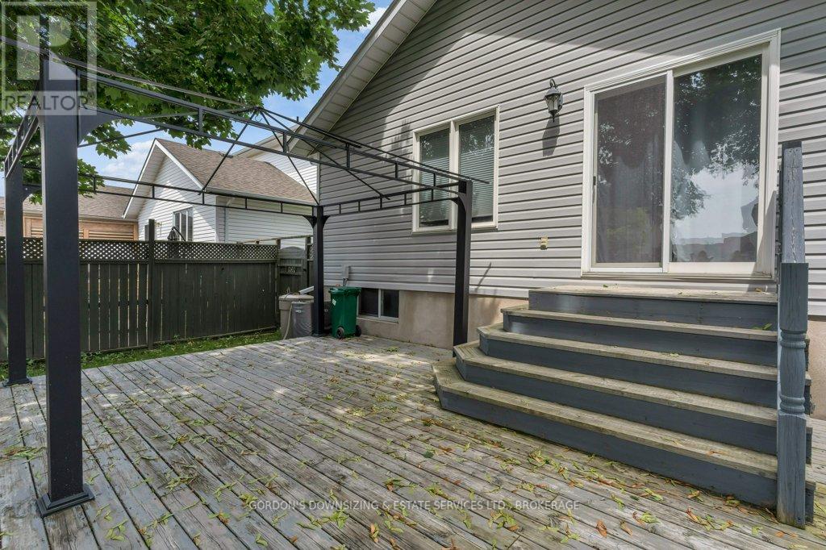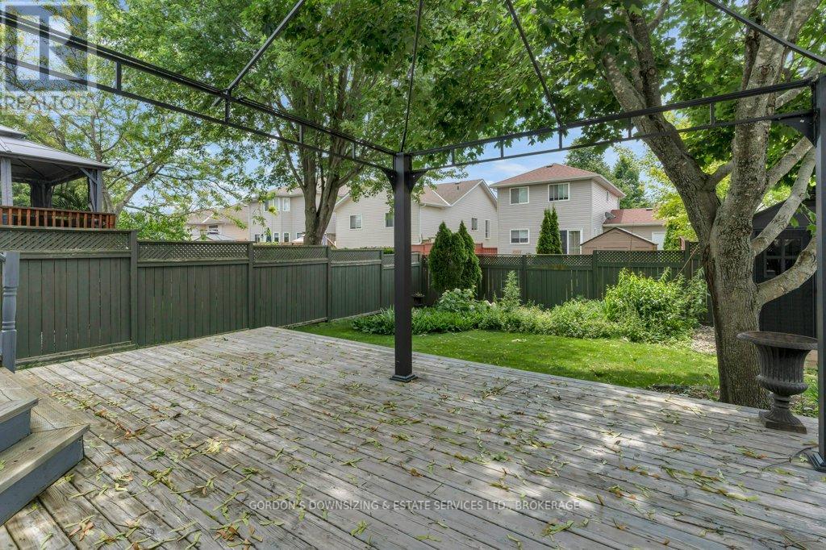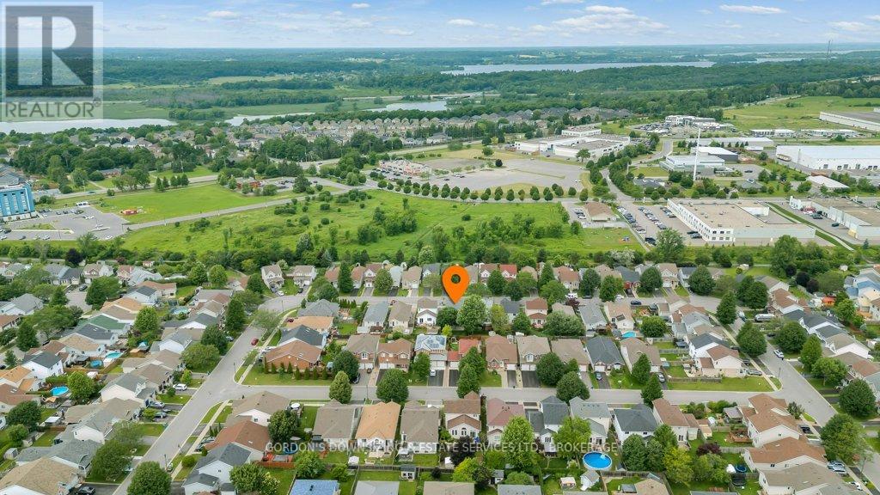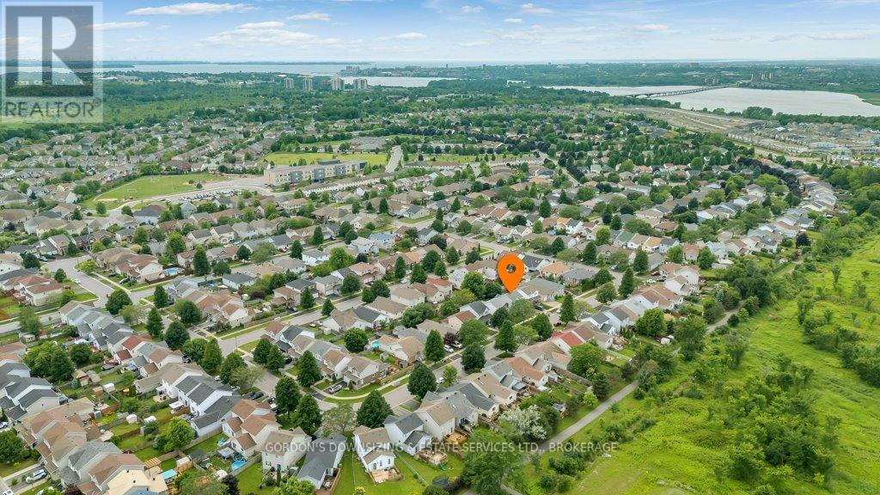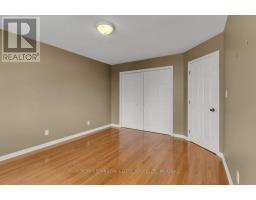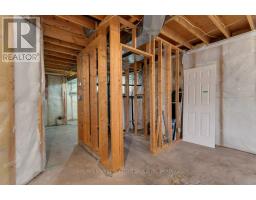977 Rainbow Crescent Kingston, Ontario K7K 7J2
$569,900
Welcome to 977 Rainbow Crescent, located in the esteemed Greenwood Park subdivision. Nestled just 3 miles NE of downtown Kingston, this neighborhood offers the perfect blend of tranquility and convenience, with easy access to all amenities. This charming 2-storey residence is approximately 1,759 +/- sq. ft. with a single attached garage and a covered front porch, adding to its curb appeal. Meticulously maintained and updated over the years, this home offers a functional floor plan with undeniable aesthetic appeal. Upon entering, you're greeted by a welcoming foyer with garage access, a den, and a convenient 2-piece washroom. The kitchen is a chef's delight, featuring a center island, pull-out drawers, granite countertops, and shaker style cabinetry with pantry and pull-outs ensures ample storage space. The open living/dining area is adorned with vaulted ceilings and hardwood floors and a cozy gas fireplace encased with a mantle in the living room. A rear walk-out from the dining room extends the living space outdoors. Ascending the hardwood staircase to the second floor, you'll find a well-appointed 4-piece bathroom and three spacious bedrooms. The primary bedroom is a retreat, boasting double closets and a vaulted ceiling over three large windows, flooding the room with natural light. The full basement awaits your personal touch, offering ample space for future development, along with storage and laundry facilities. Some partition framing is already in place, providing a head start on customization. Outside, the fully fenced rear yard is a private oasis, complete with two side entrances, two-tier decking, landscaped gardens, and a mature tree providing shade. A metal gazebo and garden shed add to the appeal of the outdoor space, perfect for entertaining or relaxing in peace. Situated in a peaceful neighborhood, close to transit, schools, and amenities, 977 Rainbow Crescent offers the ideal blend of comfort and convenience. Offers will be presented on February 6th. **** EXTRAS **** Home inspection available. (id:50886)
Property Details
| MLS® Number | X11936984 |
| Property Type | Single Family |
| Neigbourhood | Greenwood Park |
| Community Name | Kingston East (Incl Barret Crt) |
| Amenities Near By | Park, Place Of Worship |
| Features | Flat Site |
| Parking Space Total | 3 |
| Structure | Shed |
Building
| Bathroom Total | 2 |
| Bedrooms Above Ground | 3 |
| Bedrooms Total | 3 |
| Amenities | Fireplace(s) |
| Appliances | Garage Door Opener Remote(s), Water Heater, Dishwasher, Dryer, Microwave, Refrigerator, Stove, Washer |
| Basement Development | Unfinished |
| Basement Type | Full (unfinished) |
| Construction Style Attachment | Detached |
| Cooling Type | Central Air Conditioning |
| Exterior Finish | Vinyl Siding |
| Fireplace Present | Yes |
| Foundation Type | Poured Concrete |
| Half Bath Total | 1 |
| Heating Fuel | Natural Gas |
| Heating Type | Forced Air |
| Stories Total | 2 |
| Size Interior | 1,100 - 1,500 Ft2 |
| Type | House |
| Utility Water | Municipal Water |
Parking
| Attached Garage |
Land
| Acreage | No |
| Fence Type | Fenced Yard |
| Land Amenities | Park, Place Of Worship |
| Sewer | Sanitary Sewer |
| Size Depth | 101 Ft ,8 In |
| Size Frontage | 36 Ft ,1 In |
| Size Irregular | 36.1 X 101.7 Ft |
| Size Total Text | 36.1 X 101.7 Ft |
| Zoning Description | Ur2.b |
Utilities
| Sewer | Installed |
Contact Us
Contact us for more information
Don Young
Broker of Record
www.gogordons.com/
690 Innovation Dr
Kingston, Ontario K7K 7E7
(613) 542-0963
www.gogordons.com/
Colleen Doyle
Salesperson
690 Innovation Dr
Kingston, Ontario K7K 7E7
(613) 542-0963
www.gogordons.com/













