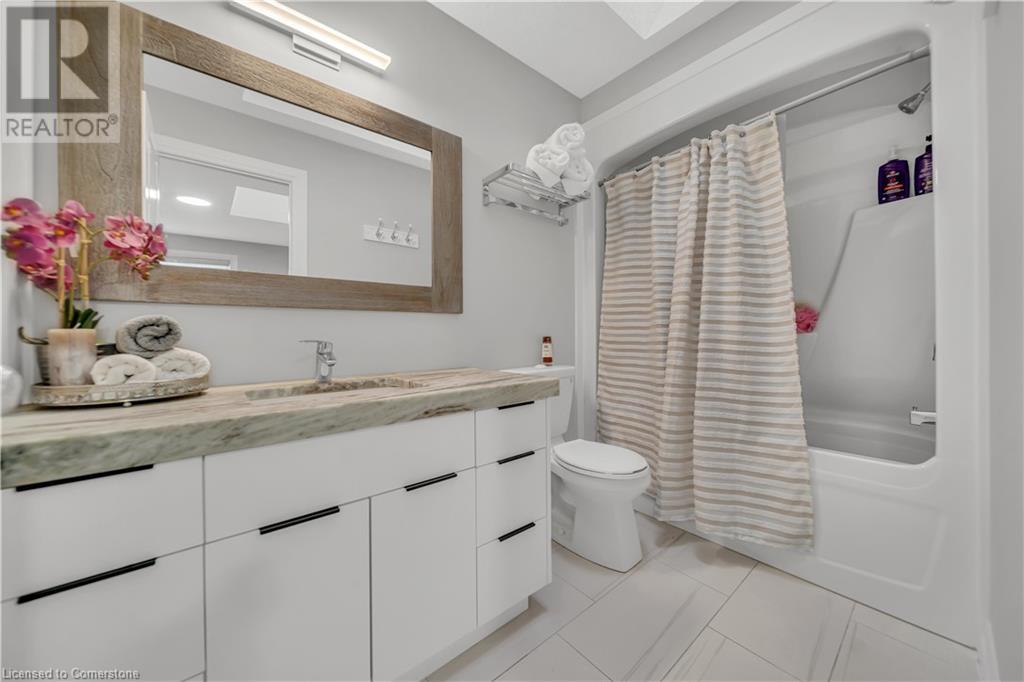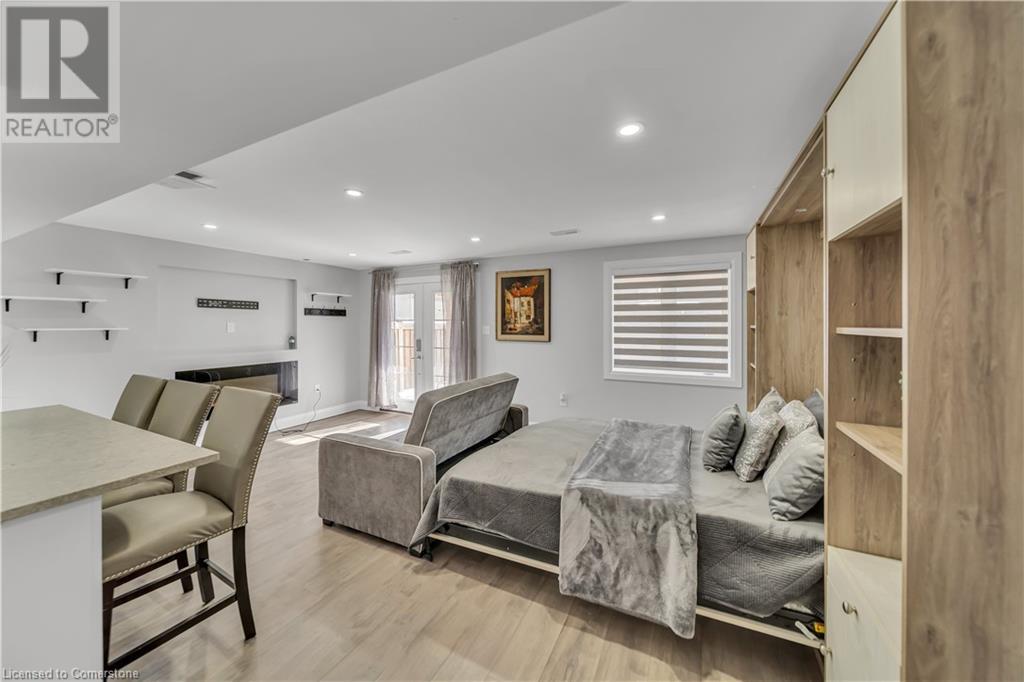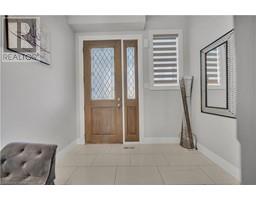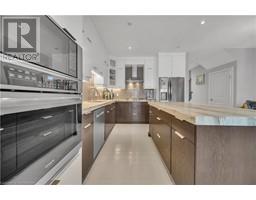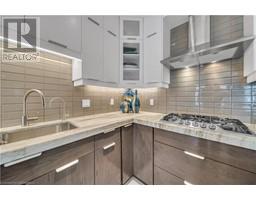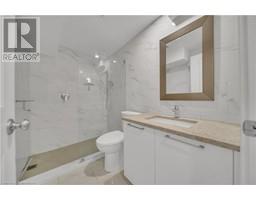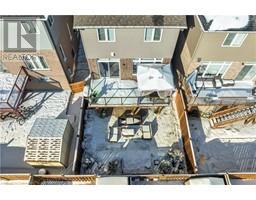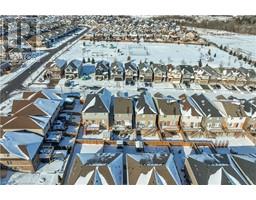114 Rivertrail Avenue Kitchener, Ontario N2A 0H9
$999,900
Welcome to 114 Rivertrail Avenue, Kitchener, Nestled in a picturesque setting just steps from Eden Oak Park, this stunning home is situated in one of Kitchener’s most sought-after areas—renowned for its natural beauty, proximity to the Grand River & scenic walking trails. Offering 3-bedroom, 4 bathroom home is a testament to quality craftsmanship. Step inside & experience a seamless flow of space in the open-concept main floor. The heart of the home is the kitchen, featuring sleek soft-close cabinetry, a spacious centre island, a gas cooktop & luxurious granite countertops. The living room is a showstopper, with floating shelves & a built-in wall unit. From here, sliding doors lead to a full-width composite deck. Ascend the elegant oak staircase to the carpet-free 2nd level. The primary suite is a private oasis, complete with a luxurious 3pc ensuite, adorned with floor-to-ceiling porcelain tile for a spa-like ambiance. 2 additional generously sized bedrooms & a well-appointed bathroom complete this level. Adding to the home's versatility, the loft space, illuminated by a skylight, offers the perfect setting for an upper-level entertainment area, reading nook, or home office. Designed for multi-generational living or additional rental income, the walkout legal duplex basement is an incredible asset. The exposed aggregate walkway & patio lead to a private rear entrance. This space features a wet bar with cabinetry and granite countertops, a 3pc bathroom, separate laundry & a Murphy bed, maximizing both function & space. Whether for extended family, guests, or an investment opportunity, this lower level adds immense value. Step outside to private, fully fenced backyard, complete with a raised deck & patio—perfect for summer bbq's, hosting gatherings, or simply unwinding with family & friends. This house offers versatile living spaces & income potential, Don’t miss out on this exceptional opportunity—schedule your showing today! (id:50886)
Open House
This property has open houses!
2:00 pm
Ends at:4:00 pm
2:00 pm
Ends at:4:00 pm
Property Details
| MLS® Number | 40686405 |
| Property Type | Single Family |
| Amenities Near By | Airport, Park, Playground, Schools, Shopping, Ski Area |
| Equipment Type | Water Heater |
| Features | Gazebo, Sump Pump, Automatic Garage Door Opener, In-law Suite |
| Parking Space Total | 3 |
| Rental Equipment Type | Water Heater |
Building
| Bathroom Total | 4 |
| Bedrooms Above Ground | 3 |
| Bedrooms Total | 3 |
| Appliances | Central Vacuum - Roughed In, Dishwasher, Dryer, Refrigerator, Stove, Water Softener, Washer, Microwave Built-in, Hood Fan, Window Coverings |
| Architectural Style | 2 Level |
| Basement Development | Finished |
| Basement Type | Full (finished) |
| Constructed Date | 2019 |
| Construction Style Attachment | Detached |
| Cooling Type | Central Air Conditioning |
| Exterior Finish | Brick, Stone, Vinyl Siding |
| Fire Protection | Smoke Detectors |
| Fireplace Fuel | Electric |
| Fireplace Present | Yes |
| Fireplace Total | 2 |
| Fireplace Type | Other - See Remarks |
| Foundation Type | Block |
| Half Bath Total | 1 |
| Heating Fuel | Natural Gas |
| Heating Type | Forced Air |
| Stories Total | 2 |
| Size Interior | 2,715 Ft2 |
| Type | House |
| Utility Water | Municipal Water |
Parking
| Attached Garage |
Land
| Acreage | No |
| Fence Type | Fence |
| Land Amenities | Airport, Park, Playground, Schools, Shopping, Ski Area |
| Sewer | Municipal Sewage System |
| Size Depth | 101 Ft |
| Size Frontage | 30 Ft |
| Size Total Text | Under 1/2 Acre |
| Zoning Description | R4 |
Rooms
| Level | Type | Length | Width | Dimensions |
|---|---|---|---|---|
| Second Level | Full Bathroom | 7'11'' x 8'4'' | ||
| Second Level | Primary Bedroom | 11'0'' x 12'1'' | ||
| Second Level | 4pc Bathroom | 5'0'' x 9'5'' | ||
| Second Level | Bedroom | 9'9'' x 14'2'' | ||
| Second Level | Bedroom | 9'11'' x 14'3'' | ||
| Basement | Storage | 8'5'' x 6'3'' | ||
| Basement | Recreation Room | 11'11'' x 18'10'' | ||
| Basement | Kitchen | 10'7'' x 8'8'' | ||
| Basement | 3pc Bathroom | 5'2'' x 8'1'' | ||
| Main Level | Living Room | 13'6'' x 11'9'' | ||
| Main Level | Dining Room | 13'6'' x 7'10'' | ||
| Main Level | Kitchen | 11'0'' x 13'1'' | ||
| Main Level | 2pc Bathroom | 5'1'' x 5'8'' | ||
| Main Level | Foyer | 5'11'' x 8'4'' |
https://www.realtor.ca/real-estate/27833625/114-rivertrail-avenue-kitchener
Contact Us
Contact us for more information
Anurag Sharma
Broker
www.anuraghomes.com
www.facebook.com/AnuragRealEstate/
www.linkedin.com/in/anurag-sharma-2567a518
www.twitter.com/youragentAnurag
901 Victoria Street N., Suite B
Kitchener, Ontario N2B 3C3
(519) 579-4110
www.remaxtwincity.com































