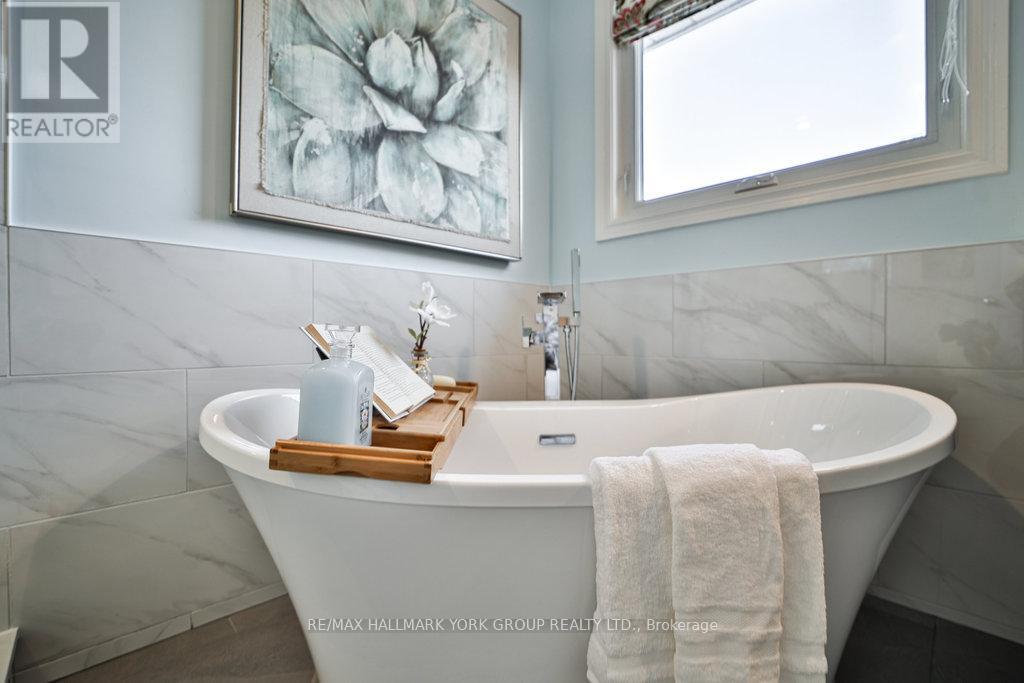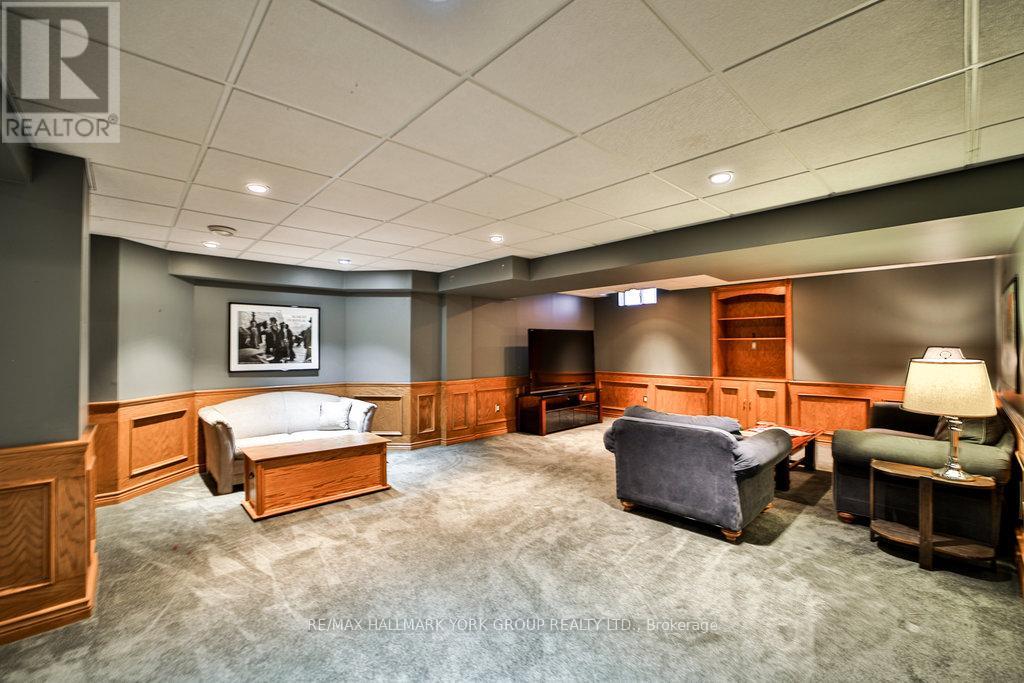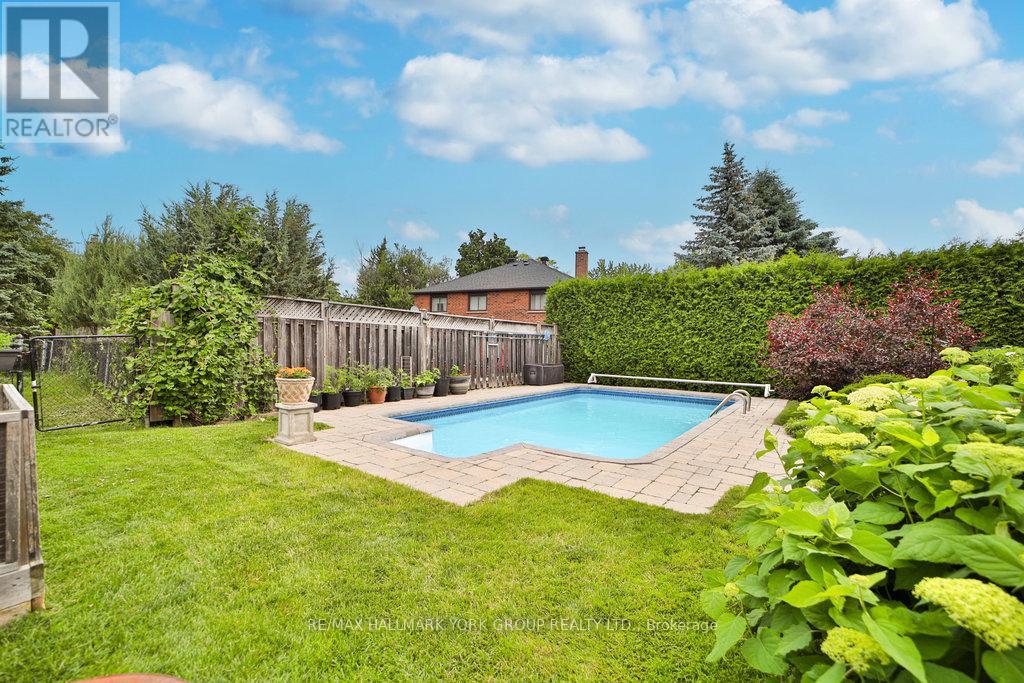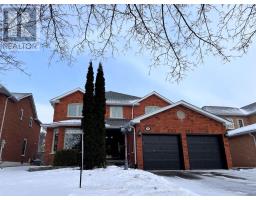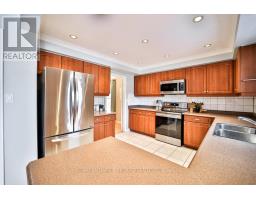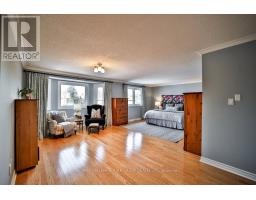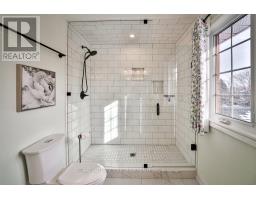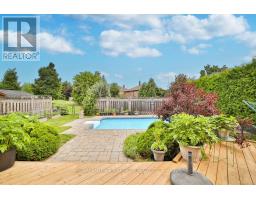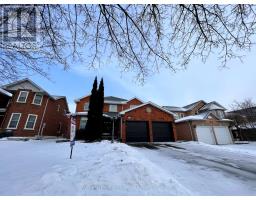291 Alex Doner Drive Newmarket, Ontario L3X 1G7
$1,499,900
SOLD waiting for Deposit. Immaculate All Brick 4 Bedroom Family Home in Sought after Glenway Estates overlooking Unlit Park with Gate Access. Family-sized Eat-in Kitchen Stainless Steel Appliances with walkout to Resort-Style Backyard with Heated Inground Saltwater Pool, Interlocking and Patio Deck('24). Oversized Living and Dining Room. Main Floor Family Room with Gas Fireplace overlooking Fenced Backyard. Main Floor Office. Main Floor Laundry with Entry into Double Car Garage. Upstairs Features Huge Owners Suite features 5 pc ensuite('21) and Walk-in Closet, 3 more Bedrooms and 4 pc Main Bath ('21).Hardwood Floors('11). Professionally Finished Basement with Rec Room, Games Room, Workshop, and Tons of Storage. Windows('10). Shingles('19). Driveway('22). Garage Doors and Openers('24). Furnace('11). Central Air('12). Powder Room('24). Pool Heater ('24). Salt Cell and Control Panel ('24). Walk to Schools, Parks and Trails. Close to Upper Canada Mall. Don't miss this one!. (id:50886)
Open House
This property has open houses!
2:00 pm
Ends at:4:00 pm
Property Details
| MLS® Number | N11936908 |
| Property Type | Single Family |
| Community Name | Glenway Estates |
| Amenities Near By | Park, Public Transit, Schools |
| Parking Space Total | 4 |
| Pool Type | Inground Pool |
| Structure | Deck |
Building
| Bathroom Total | 3 |
| Bedrooms Above Ground | 4 |
| Bedrooms Total | 4 |
| Amenities | Fireplace(s) |
| Appliances | Garage Door Opener Remote(s), Blinds, Dishwasher, Dryer, Garage Door Opener, Refrigerator, Stove, Washer, Water Softener, Window Coverings |
| Basement Development | Finished |
| Basement Type | N/a (finished) |
| Construction Style Attachment | Detached |
| Cooling Type | Central Air Conditioning |
| Exterior Finish | Brick |
| Fireplace Present | Yes |
| Flooring Type | Hardwood, Carpeted, Ceramic |
| Foundation Type | Poured Concrete |
| Half Bath Total | 1 |
| Heating Fuel | Natural Gas |
| Heating Type | Forced Air |
| Stories Total | 2 |
| Size Interior | 3,000 - 3,500 Ft2 |
| Type | House |
| Utility Water | Municipal Water |
Parking
| Attached Garage |
Land
| Acreage | No |
| Fence Type | Fenced Yard |
| Land Amenities | Park, Public Transit, Schools |
| Landscape Features | Landscaped |
| Sewer | Sanitary Sewer |
| Size Depth | 131 Ft ,3 In |
| Size Frontage | 49 Ft ,2 In |
| Size Irregular | 49.2 X 131.3 Ft |
| Size Total Text | 49.2 X 131.3 Ft |
Rooms
| Level | Type | Length | Width | Dimensions |
|---|---|---|---|---|
| Second Level | Primary Bedroom | 7.18 m | 4.96 m | 7.18 m x 4.96 m |
| Second Level | Bedroom 2 | 3.5 m | 3.9 m | 3.5 m x 3.9 m |
| Second Level | Bedroom 3 | 3.65 m | 3.7 m | 3.65 m x 3.7 m |
| Second Level | Bedroom 4 | 3.35 m | 3.96 m | 3.35 m x 3.96 m |
| Basement | Recreational, Games Room | 5.95 m | 6.85 m | 5.95 m x 6.85 m |
| Basement | Games Room | 6.85 m | 3 m | 6.85 m x 3 m |
| Ground Level | Living Room | 3.49 m | 5.95 m | 3.49 m x 5.95 m |
| Ground Level | Dining Room | 4.16 m | 3.49 m | 4.16 m x 3.49 m |
| Ground Level | Kitchen | 3.23 m | 3.6 m | 3.23 m x 3.6 m |
| Ground Level | Eating Area | 3.35 m | 4.8 m | 3.35 m x 4.8 m |
| Ground Level | Family Room | 3.7 m | 5.75 m | 3.7 m x 5.75 m |
| Ground Level | Office | 3.35 m | 3.25 m | 3.35 m x 3.25 m |
Contact Us
Contact us for more information
Chris Seney
Salesperson
www.chrisseney.com/
25 Millard Ave West Unit B - 2nd Flr
Newmarket, Ontario L3Y 7R5
(905) 727-1941
(905) 841-6018





















