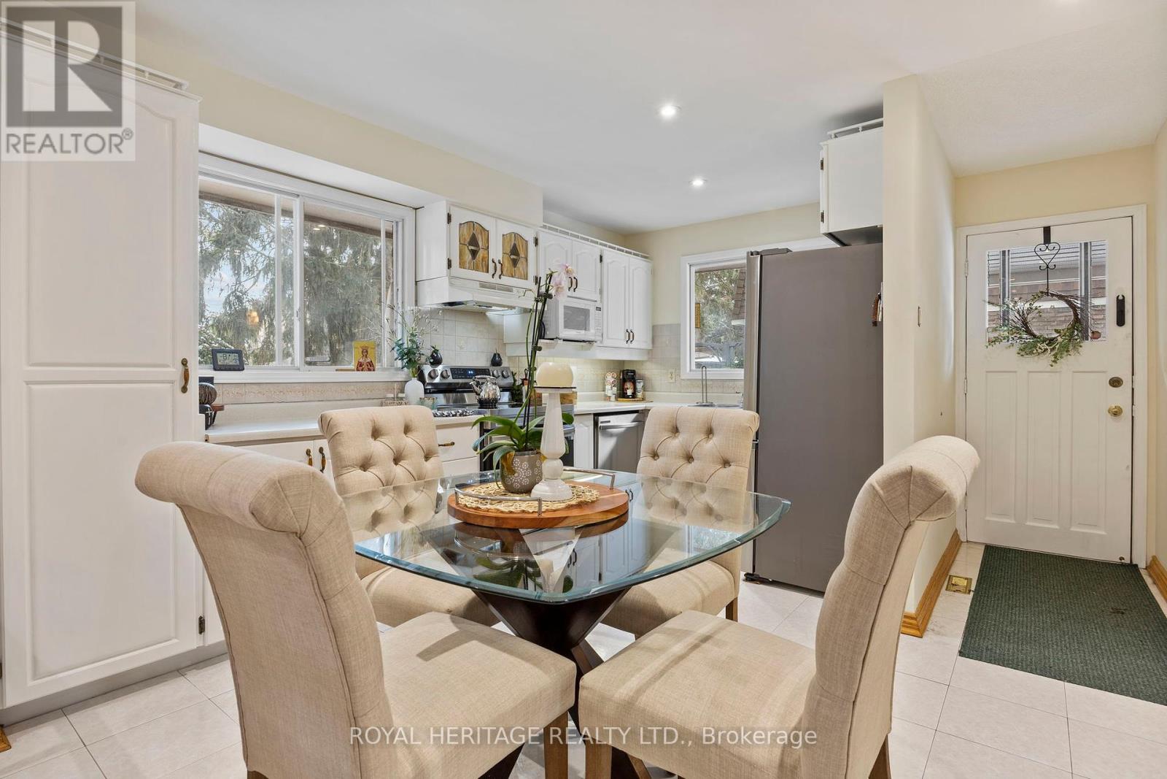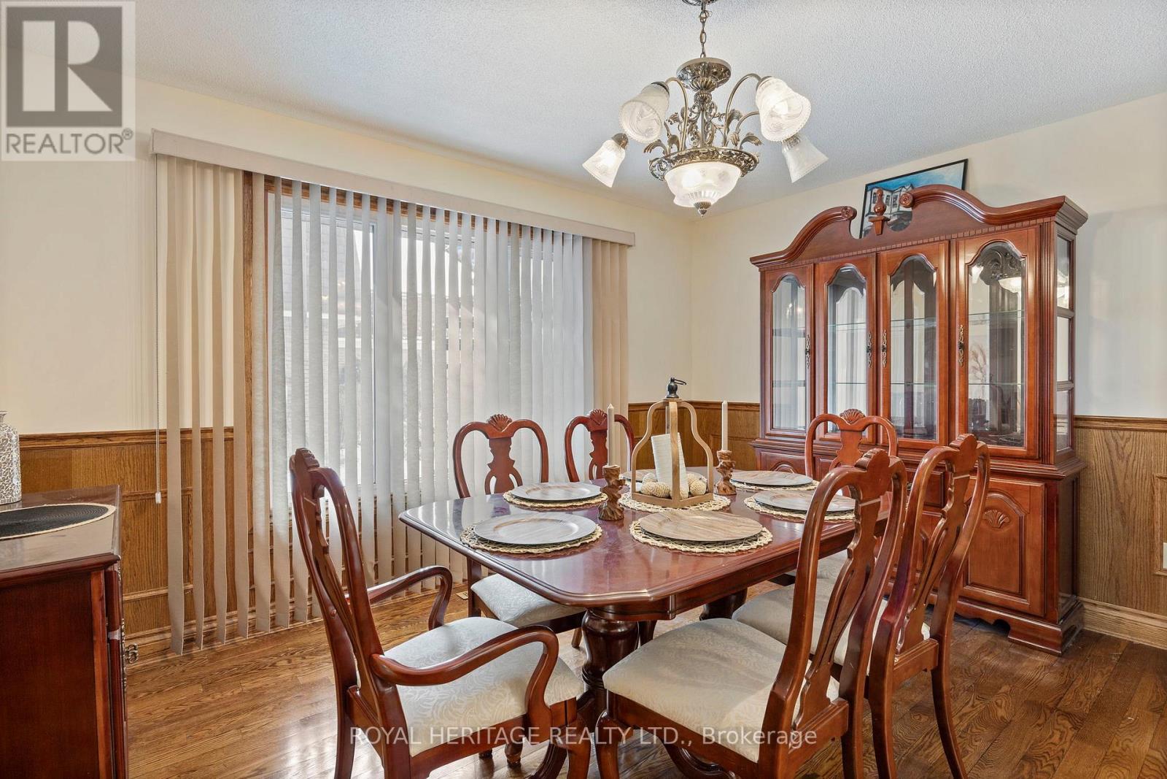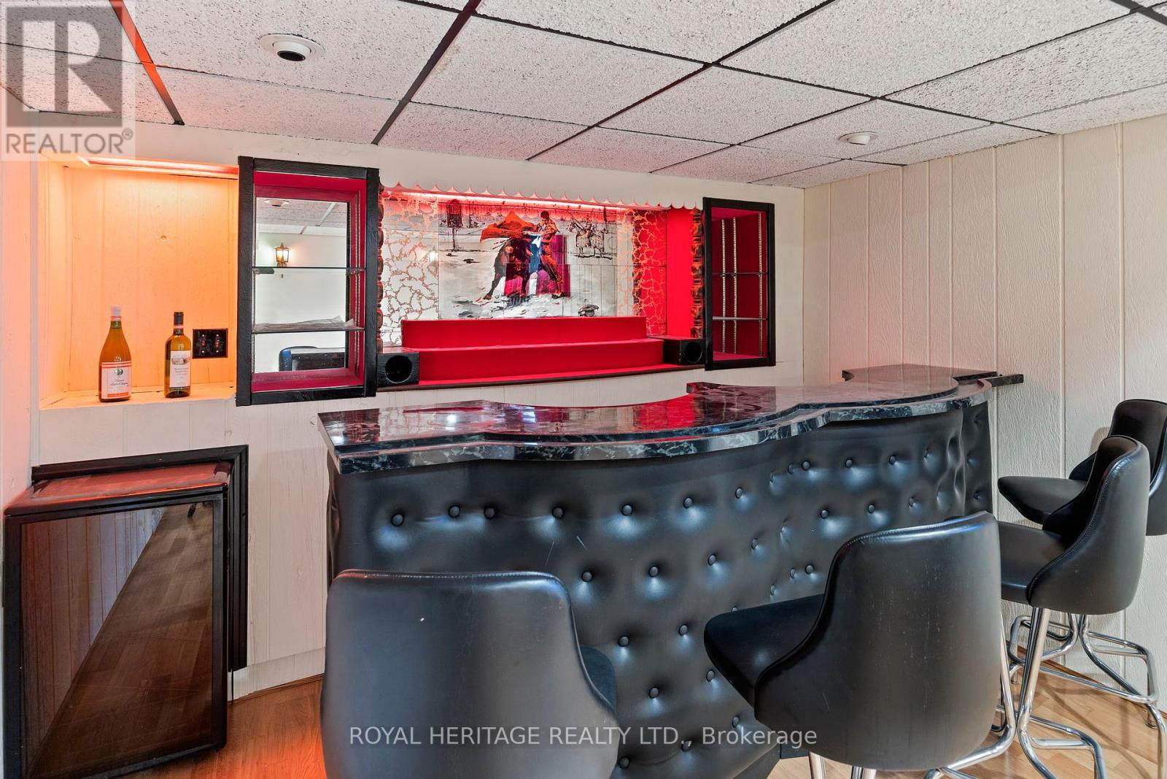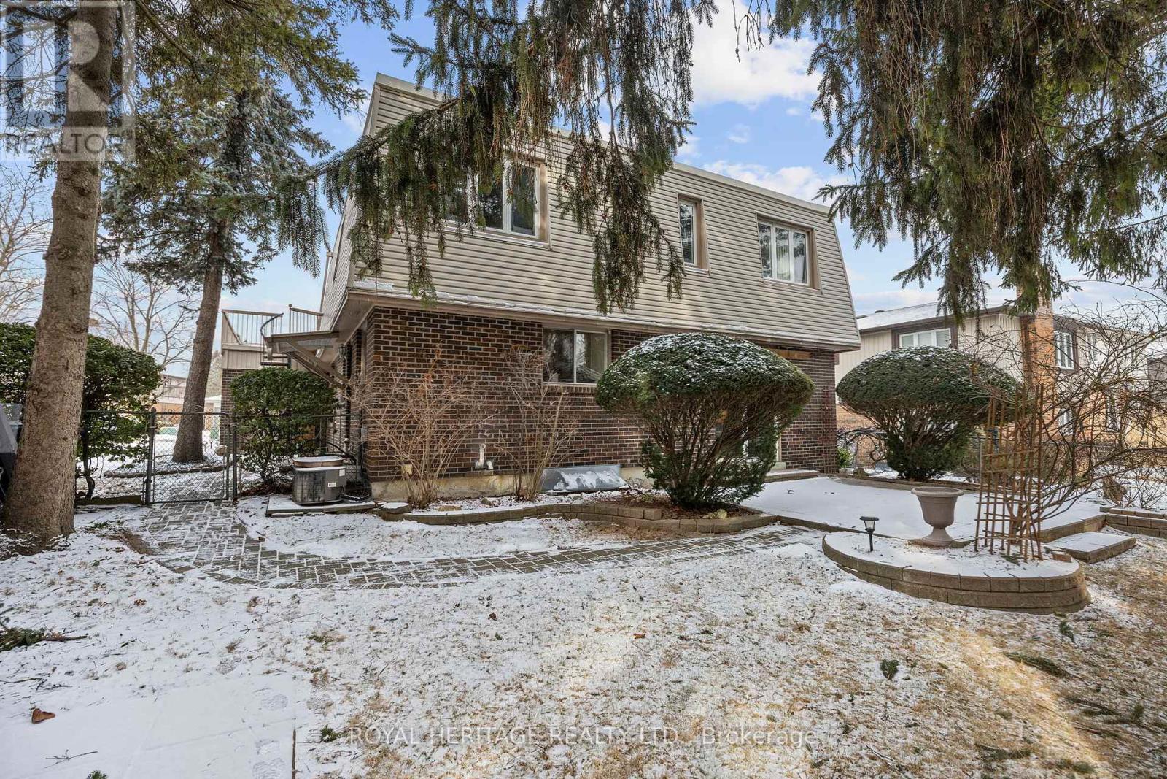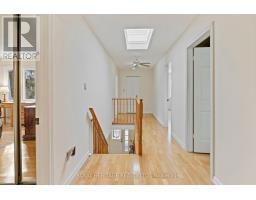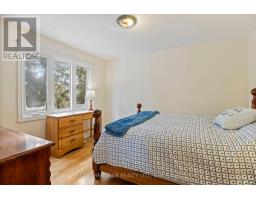1755 Storrington Street Pickering, Ontario L1V 2X2
$1,239,000
Welcome to this well-maintained family home in the sought-after Glendale neighbourhood of Pickering! This 4-bedroom, 3-bathroom gem offers the perfect blend of comfort and convenience. Boasting a spacious interior, this home is ready for your family to move right in. The expansive yard provides endless opportunities for outdoor fun and relaxation. Ideally located close to schools, parks, shopping, and all essential amenities, this home is perfect for those seeking a vibrant yet family-friendly community. Don't miss your chance to own this exceptional property **EXTRAS** Skylight, Sunken Family Room w/Gas Fireplace & Walk Out to Fully Fenced Private Backyard. Walk Out from Primary Bdrm. to large deck. Side Entrance. Finished Basement w/Wet Bar (id:50886)
Property Details
| MLS® Number | E11936906 |
| Property Type | Single Family |
| Community Name | Liverpool |
| Amenities Near By | Public Transit |
| Community Features | School Bus |
| Parking Space Total | 4 |
| Structure | Porch, Patio(s), Shed |
Building
| Bathroom Total | 3 |
| Bedrooms Above Ground | 4 |
| Bedrooms Below Ground | 1 |
| Bedrooms Total | 5 |
| Amenities | Fireplace(s) |
| Appliances | Central Vacuum, Dryer, Refrigerator, Stove, Washer, Window Coverings |
| Basement Development | Finished |
| Basement Type | N/a (finished) |
| Construction Style Attachment | Detached |
| Cooling Type | Central Air Conditioning |
| Exterior Finish | Brick |
| Fireplace Present | Yes |
| Fireplace Total | 1 |
| Flooring Type | Hardwood, Ceramic |
| Foundation Type | Block |
| Half Bath Total | 1 |
| Heating Fuel | Natural Gas |
| Heating Type | Forced Air |
| Stories Total | 2 |
| Size Interior | 2,000 - 2,500 Ft2 |
| Type | House |
| Utility Water | Municipal Water |
Parking
| Attached Garage |
Land
| Acreage | No |
| Fence Type | Fenced Yard |
| Land Amenities | Public Transit |
| Sewer | Sanitary Sewer |
| Size Depth | 143 Ft |
| Size Frontage | 50 Ft |
| Size Irregular | 50 X 143 Ft |
| Size Total Text | 50 X 143 Ft|under 1/2 Acre |
| Zoning Description | Residential |
Rooms
| Level | Type | Length | Width | Dimensions |
|---|---|---|---|---|
| Second Level | Primary Bedroom | 4.58 m | 3.9 m | 4.58 m x 3.9 m |
| Second Level | Bedroom 2 | 5.09 m | 3.14 m | 5.09 m x 3.14 m |
| Second Level | Bedroom 3 | 3.79 m | 3.23 m | 3.79 m x 3.23 m |
| Second Level | Bedroom 4 | 4.16 m | 3.12 m | 4.16 m x 3.12 m |
| Basement | Bedroom | 5.9 m | 3.93 m | 5.9 m x 3.93 m |
| Basement | Recreational, Games Room | 4.97 m | 3.25 m | 4.97 m x 3.25 m |
| Main Level | Living Room | 4.16 m | 3.99 m | 4.16 m x 3.99 m |
| Main Level | Dining Room | 4 m | 3.44 m | 4 m x 3.44 m |
| Main Level | Kitchen | 4.46 m | 2.11 m | 4.46 m x 2.11 m |
| Main Level | Eating Area | 4.46 m | 2.11 m | 4.46 m x 2.11 m |
| Main Level | Family Room | 4.75 m | 3.44 m | 4.75 m x 3.44 m |
https://www.realtor.ca/real-estate/27833615/1755-storrington-street-pickering-liverpool-liverpool
Contact Us
Contact us for more information
Michelle Makos
Broker
(416) 300-3004
www.househunting-durham.com/
www.facebook.com/michelle.makos
twitter.com/REWoman
www.linkedin.com/in/michellemakos
1029 Brock Road Unit 200
Pickering, Ontario L1W 3T7
(905) 831-2222
(905) 239-4807
www.royalheritagerealty.com/















