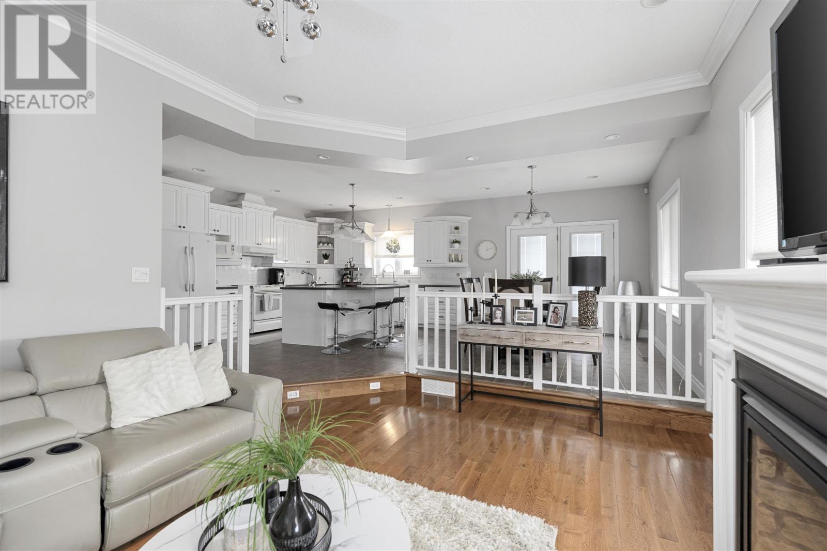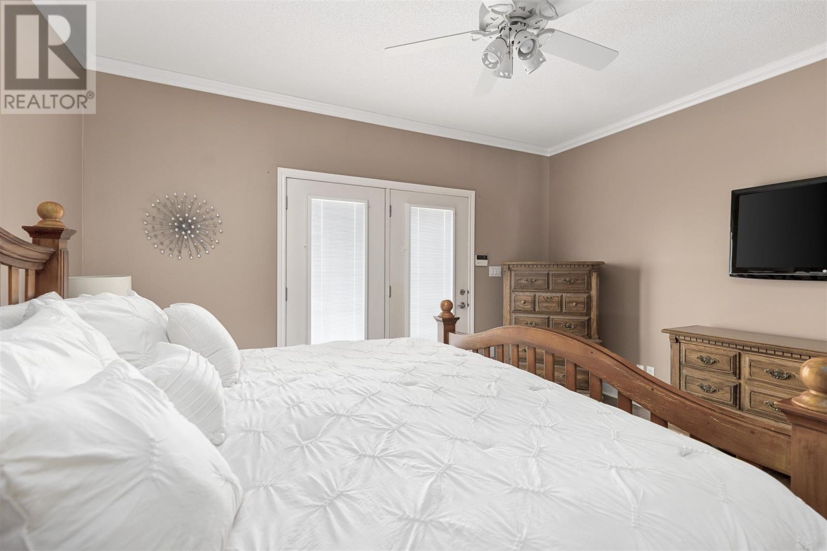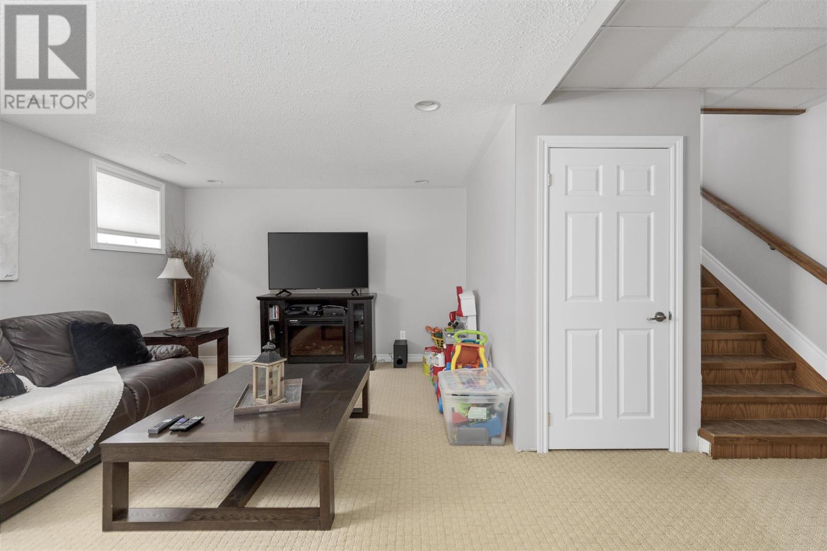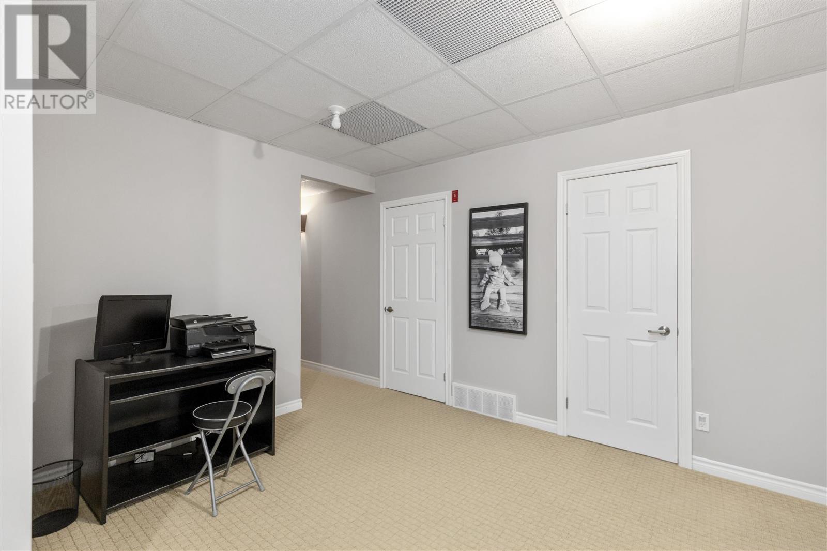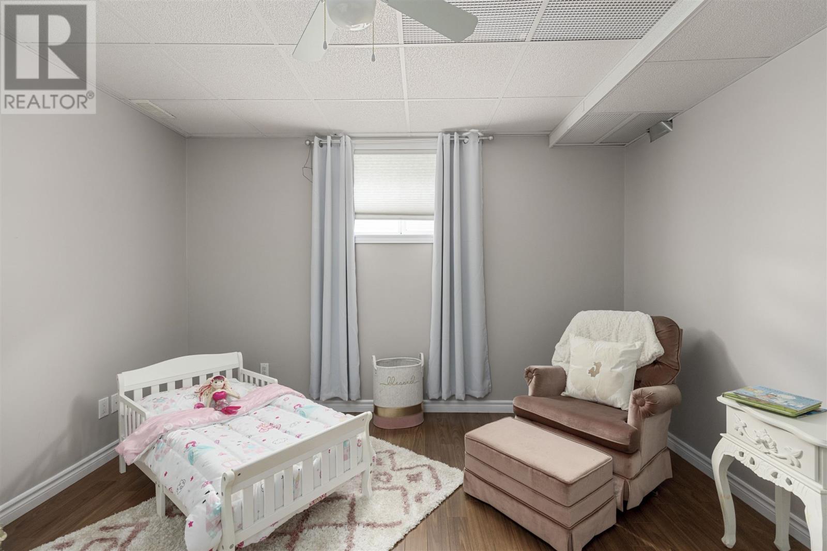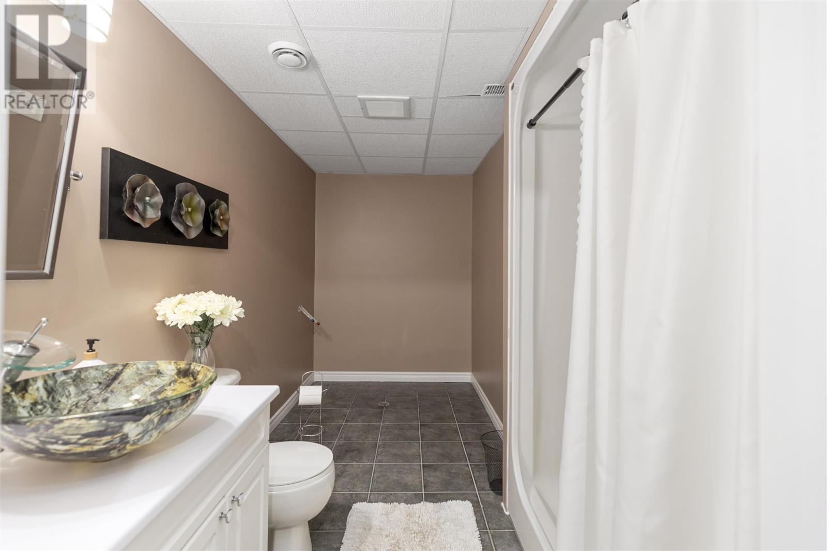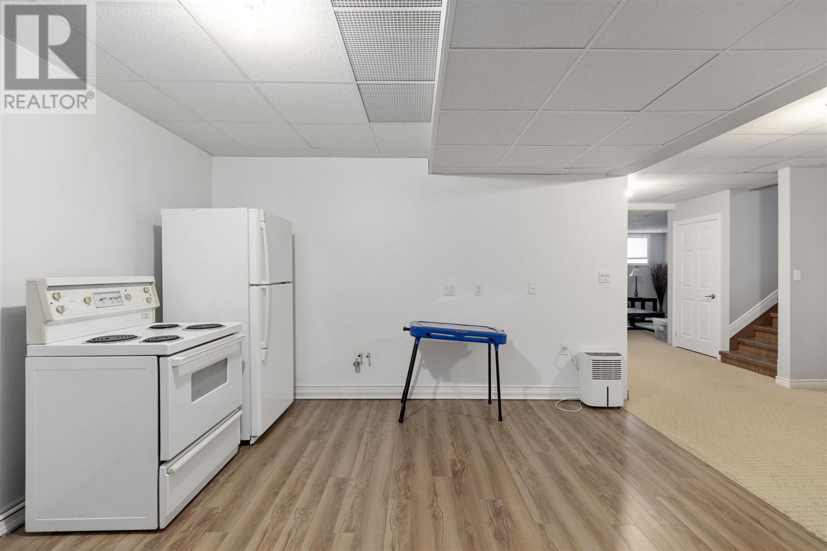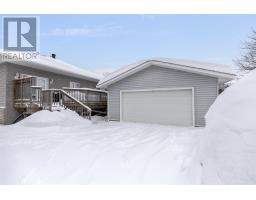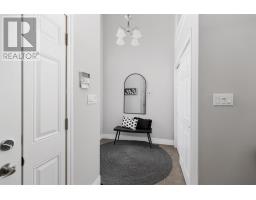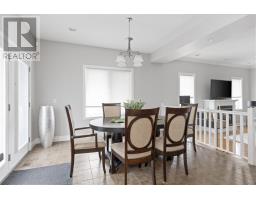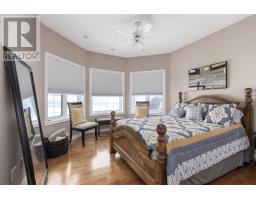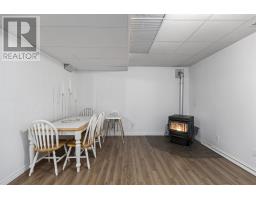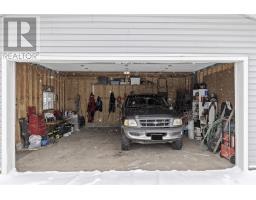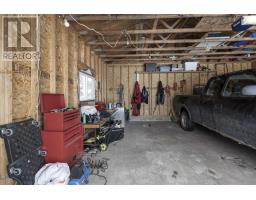533 Lake St Sault Ste. Marie, Ontario P6B 3L5
$585,900
Welcome to one of the most well cared for, overbuilt, high efficiency turn key homes to ever hit the local market. This immaculate 4 bed, 3 full bath home offers the most value for money in the local market boasting over 2500 square feet of finished living space. Located in one of the most desired locations in Sault Ste. Marie, this home lures you in immediately with strong curb appeal & stand out exterior features from its stone facade, large fountain feature, double asphalt driveway, & full perimeter soffit lighting this statement home. The large entry foyer with gorgeous high ceilings, unlike most new builds, offers legitimate space to settle in including heated floors when needed the most. The main floor feature a large open concept kitchen/living/dining space, 9 foot ceilings, with a large eat in island, high end cabinetry, a large pantry, a gas fireplace, partial in floor heating, & arguably one of the best laid out high rise styles I’ve seen. Main floor also features a master suite complete with a walk in closet, en suite bath with in floor heat, double vanities, an additional bedroom space with 3 large bay windows to allow natural lighting in. The basement recroom features two full bedrooms complete with large windows & closets, large family space with plush carpeted floors & additional gas hook up, a bonus room that is prepared to become a basement kitchen or adjusted to your needs, several storage solutions & a mechanical room that simply shows how overbuilt this home truly is. Other key Features include central air, gas forced air heat, wired security system, main floor laundry hook ups, an attached 2 car garage, an additional detached 24x24 garage, partial back up generator, & large entertainers deck that spans the width of the house offering a perfect space for entertaining. For those with growing families, it’s also 100 meters away from a gorgeous park with baseball diamonds, swing sets, and grass you don’t have to maintain. This home deserves a (id:50886)
Property Details
| MLS® Number | SM250156 |
| Property Type | Single Family |
| Community Name | Sault Ste. Marie |
| Communication Type | High Speed Internet |
| Community Features | Bus Route |
| Easement | Easement, Right Of Way |
| Features | Crushed Stone Driveway |
| Structure | Deck |
Building
| Bathroom Total | 3 |
| Bedrooms Above Ground | 2 |
| Bedrooms Below Ground | 2 |
| Bedrooms Total | 4 |
| Appliances | Dishwasher, Central Vacuum, Alarm System, Stove, Window Coverings, Refrigerator |
| Architectural Style | Bungalow |
| Basement Development | Finished |
| Basement Type | Full (finished) |
| Constructed Date | 2006 |
| Construction Style Attachment | Detached |
| Cooling Type | Air Conditioned, Air Exchanger, Central Air Conditioning |
| Exterior Finish | Stone, Vinyl |
| Fireplace Fuel | Pellet |
| Fireplace Present | Yes |
| Fireplace Total | 1 |
| Fireplace Type | Stove |
| Flooring Type | Hardwood |
| Foundation Type | Poured Concrete |
| Heating Fuel | Natural Gas, Pellet |
| Heating Type | Forced Air |
| Stories Total | 1 |
| Size Interior | 1,500 Ft2 |
| Utility Water | Municipal Water |
Parking
| Garage | |
| Attached Garage | |
| Detached Garage | |
| Gravel |
Land
| Access Type | Road Access |
| Acreage | No |
| Sewer | Sanitary Sewer |
| Size Frontage | 55.0000 |
| Size Irregular | 55x128.92 |
| Size Total Text | 55x128.92|under 1/2 Acre |
Rooms
| Level | Type | Length | Width | Dimensions |
|---|---|---|---|---|
| Basement | Recreation Room | 16.7x12.6 | ||
| Basement | Bedroom | 12.3x12.0 | ||
| Basement | Bedroom | 12.10x11.0 | ||
| Basement | Bathroom | 12.0x5.7 | ||
| Basement | Kitchen | 16.7x12.0 | ||
| Basement | Utility Room | 12.2x7.8 | ||
| Main Level | Foyer | 13.1x3.11 | ||
| Main Level | Kitchen | 16.3x15.1 | ||
| Main Level | Dining Room | 12.8x8.11 | ||
| Main Level | Living Room | 15.8x12.8 | ||
| Main Level | Primary Bedroom | 14.5x12.10 | ||
| Main Level | Bedroom | 11.10x11.2 | ||
| Main Level | Ensuite | 11.7x5.0 | ||
| Main Level | Bathroom | 5.6x4.11 |
Utilities
| Cable | Available |
| Electricity | Available |
| Natural Gas | Available |
| Telephone | Available |
https://www.realtor.ca/real-estate/27834419/533-lake-st-sault-ste-marie-sault-ste-marie
Contact Us
Contact us for more information
Thomas Comegna
Salesperson
(705) 942-6502
exitrealtyssm.com/
207 Northern Ave E - Suite 1
Sault Ste. Marie, Ontario P6B 4H9
(705) 942-6500
(705) 942-6502
(705) 942-6502
www.exitrealtyssm.com/









