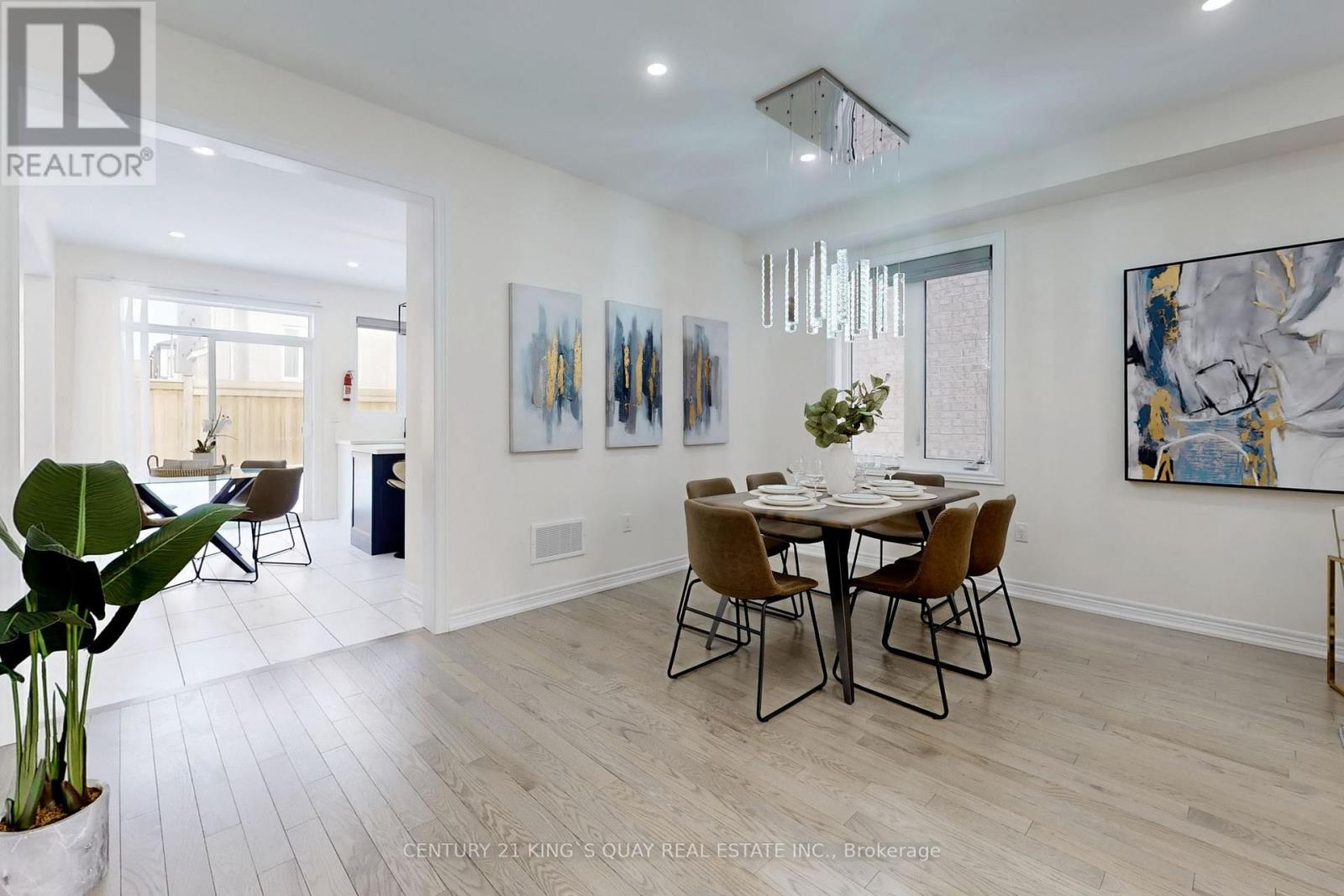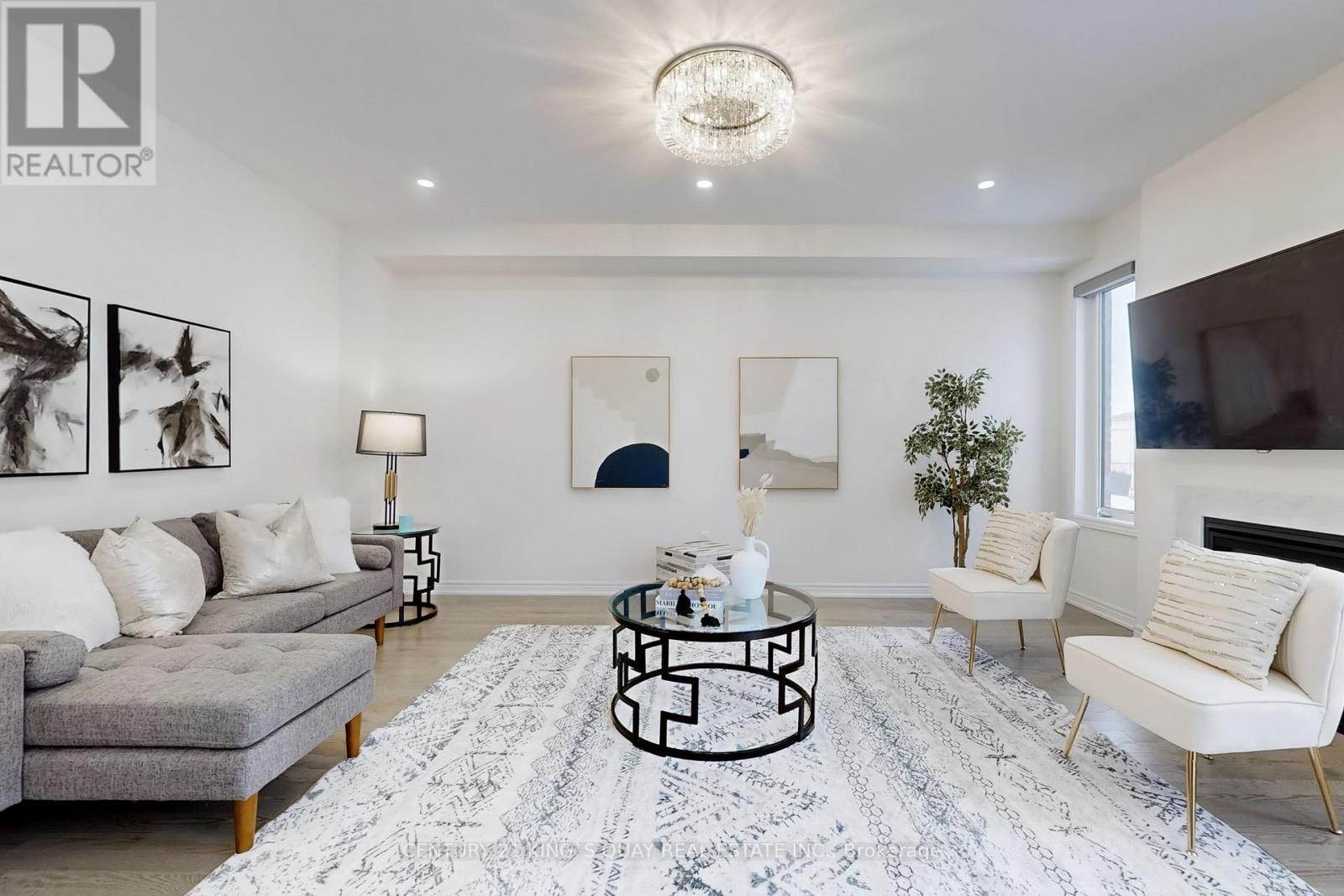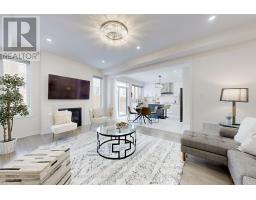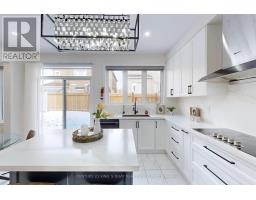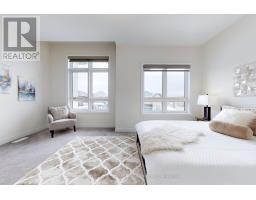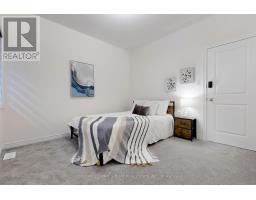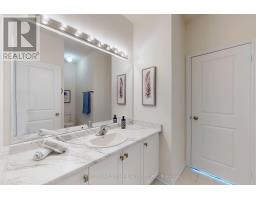110 Markview Road Whitchurch-Stouffville, Ontario L4A 4W3
$1,648,000
Absolutely stunning, upgraded detached home in a friendly family neighbourhood, Close to 3,000 sqft, with 20 feet high ceiling at entrance, New Pot light and pendant lights, Master bedroom with 5 pieces en-suite washroom , this master bedroom including one retreat room which can convert to fifth bedroom in second floor. two semi ensuite brs, Upgraded Kitchen With cook top stove, built-in oven/steamer, Sun-filled kitchen w/ centre island, large family room with fireplace, direct access from garage, Upgrade electrical panel 200 AMP, Potential separate entrance . Smart thermostat, electrical vehicle charger in the garage. This property has a lot of surprises waiting for you to explore! Must see! **EXTRAS** All existing window coverings, all existing light fixtures, s/s fridge, cooktop, B/I stove/steamer, Garage door opener with remote, Tv set with wall-mount in family room. (id:50886)
Property Details
| MLS® Number | N11937266 |
| Property Type | Single Family |
| Community Name | Stouffville |
| Parking Space Total | 4 |
Building
| Bathroom Total | 4 |
| Bedrooms Above Ground | 4 |
| Bedrooms Total | 4 |
| Appliances | Garage Door Opener Remote(s) |
| Basement Development | Unfinished |
| Basement Type | N/a (unfinished) |
| Construction Style Attachment | Detached |
| Cooling Type | Central Air Conditioning |
| Exterior Finish | Brick |
| Fireplace Present | Yes |
| Flooring Type | Hardwood, Carpeted, Ceramic |
| Foundation Type | Concrete |
| Half Bath Total | 1 |
| Heating Fuel | Natural Gas |
| Heating Type | Forced Air |
| Stories Total | 2 |
| Size Interior | 2,500 - 3,000 Ft2 |
| Type | House |
| Utility Water | Municipal Water |
Parking
| Garage |
Land
| Acreage | No |
| Sewer | Sanitary Sewer |
| Size Depth | 101 Ft ,8 In |
| Size Frontage | 36 Ft ,1 In |
| Size Irregular | 36.1 X 101.7 Ft |
| Size Total Text | 36.1 X 101.7 Ft |
Rooms
| Level | Type | Length | Width | Dimensions |
|---|---|---|---|---|
| Second Level | Bedroom 4 | 3.25 m | 3.05 m | 3.25 m x 3.05 m |
| Second Level | Primary Bedroom | 5.5 m | 3.68 m | 5.5 m x 3.68 m |
| Second Level | Den | 4.02 m | 3.05 m | 4.02 m x 3.05 m |
| Second Level | Bedroom 2 | 3.35 m | 3.35 m | 3.35 m x 3.35 m |
| Second Level | Bedroom 3 | 5.2 m | 3.05 m | 5.2 m x 3.05 m |
| Main Level | Living Room | 4.7 m | 6.1 m | 4.7 m x 6.1 m |
| Main Level | Dining Room | 4.7 m | 6.1 m | 4.7 m x 6.1 m |
| Main Level | Kitchen | 4.7 m | 4.28 m | 4.7 m x 4.28 m |
| Main Level | Eating Area | 4.7 m | 4.28 m | 4.7 m x 4.28 m |
| Main Level | Family Room | 5.4 m | 3.75 m | 5.4 m x 3.75 m |
| Main Level | Library | 3.1 m | 2.75 m | 3.1 m x 2.75 m |
Contact Us
Contact us for more information
Aaron Sue
Salesperson
7303 Warden Ave #101
Markham, Ontario L3R 5Y6
(905) 940-3428
(905) 940-0293
kingsquayrealestate.c21.ca/









