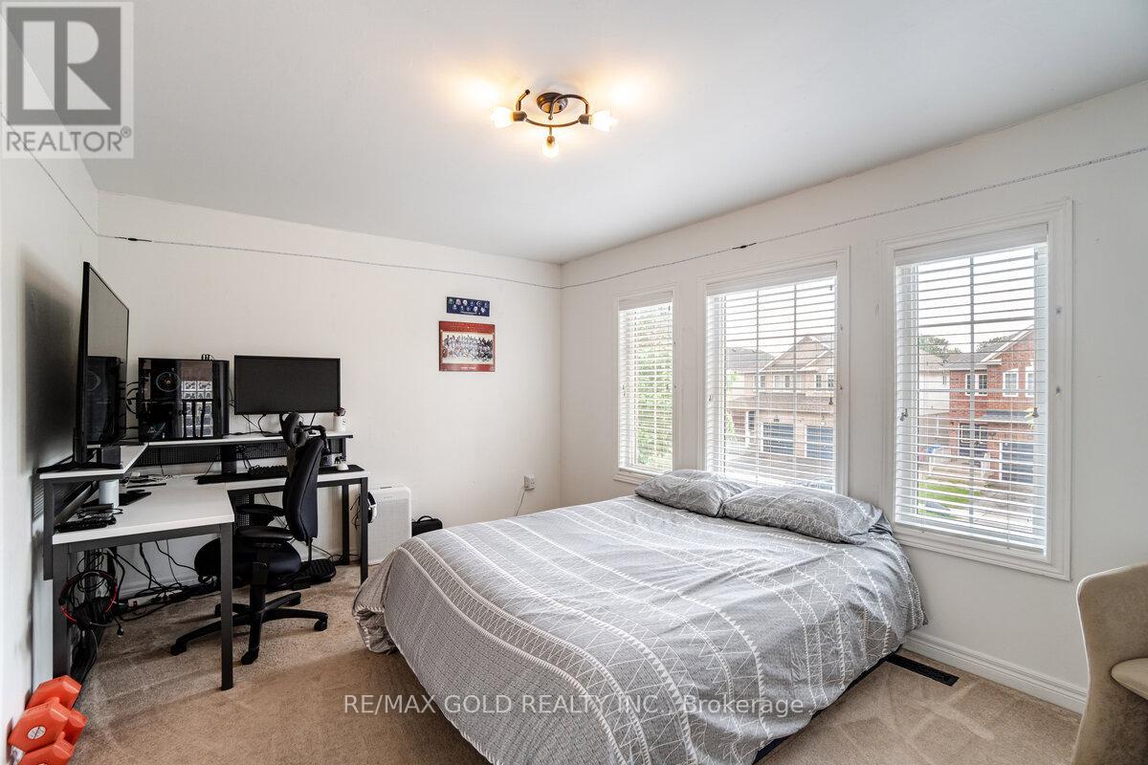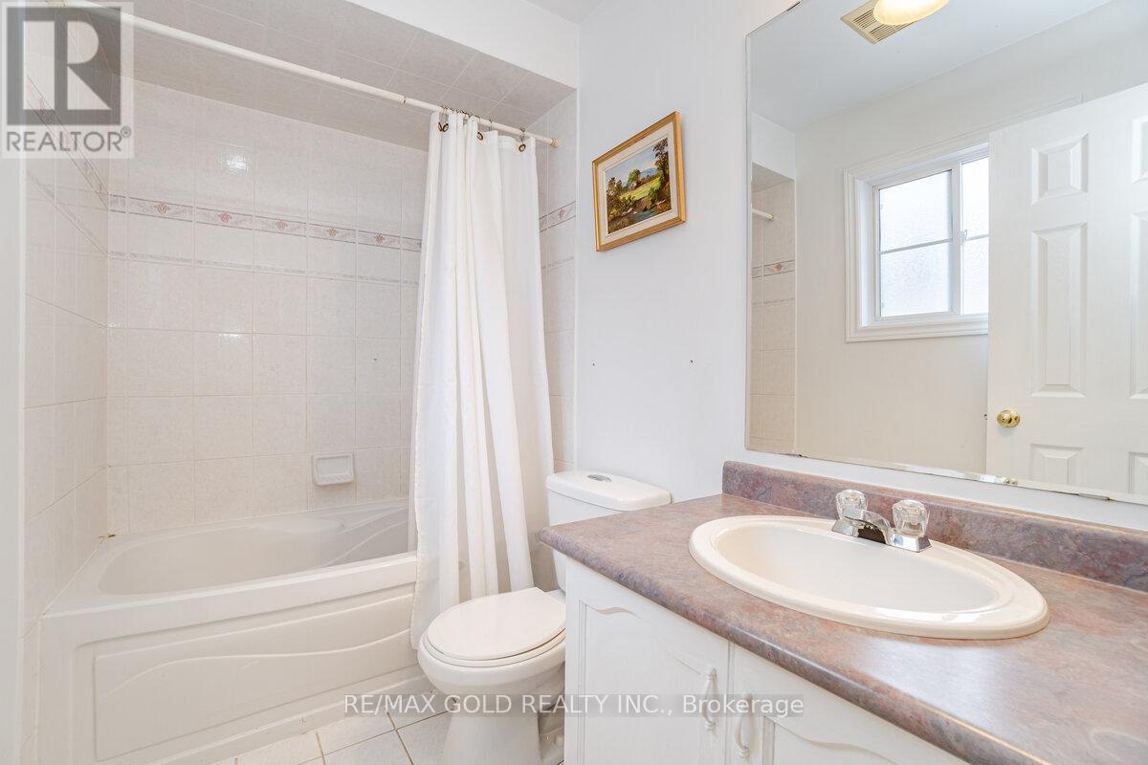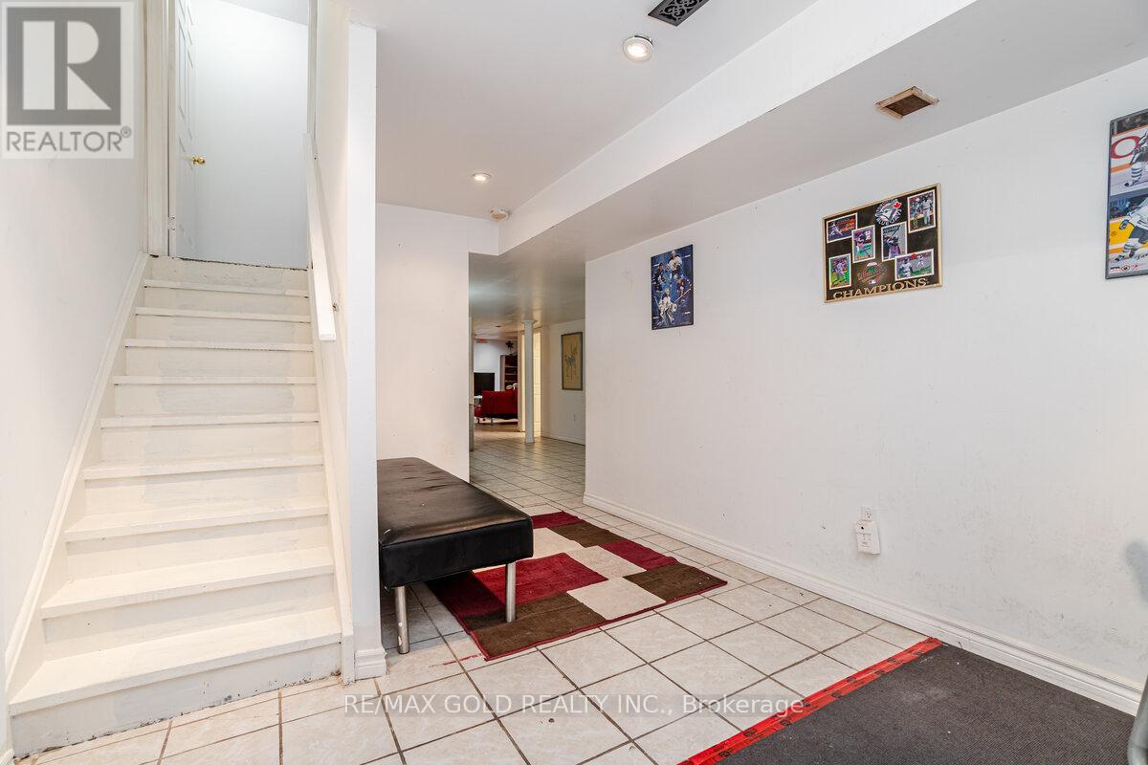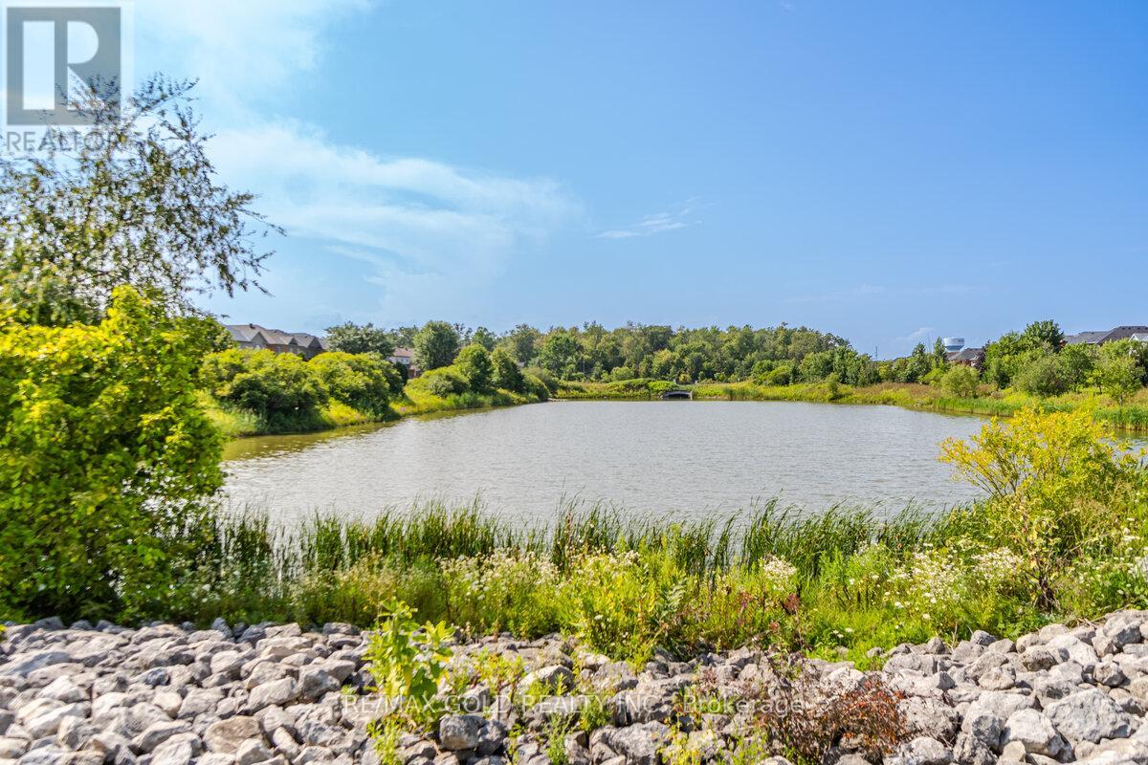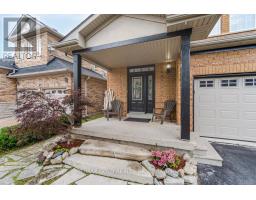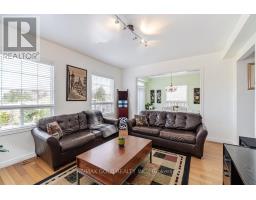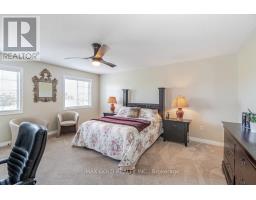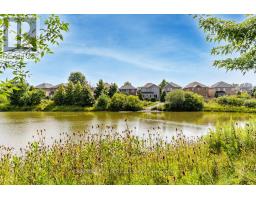194 Manley Lane Milton, Ontario L9T 5N8
$1,499,000
Ravine Lot With Pond View! Stunning 4+2 Spacious Bedrooms, 4+1 Washrooms, Finished Basement, 2,640 Sq. Ft. Greenpark ""Westgate 6"" Model featuring a Gorgeous Open-Concept Design with 9-Foot Ceilings on the Main Floor This Beautifully Upgraded Home includes a Newly Renovated Kitchen with Granite Countertops, Backsplash, and Stainless Steel Appliances. The Main Level showcases Elegant Ceramic and Hardwood Flooring.The Huge Primary Bedroom offers a Luxurious Soaker Tub and Stand-Up Shower.Enjoy a Finished Basement with 2 Additional Spacious Bedrooms, a Laundry Room, and a 3-Piece Washroom. Step outside to a Nicely Landscaped Backyard with breathtaking views of a Protected Forest and Pond, with Trails Just Steps Away.A Separate Entrance can easily be added to the Side of the House. Perfect for a Large or Growing Family, or Potential Income. This home is Conveniently Located near Schools, Recreation Centres, Transit, Shopping, Movie Theatres, Gyms, and More. Don't Miss This Incredible Opportunity! **** EXTRAS **** Side Entrance Can Easily Be Opened For A Separate Entrance to Basement With 2 Bedrooms, Full Washroom And Laundry. Only Kitchen To Be Installed. (id:50886)
Property Details
| MLS® Number | W11937140 |
| Property Type | Single Family |
| Community Name | 1029 - DE Dempsey |
| Amenities Near By | Public Transit, Schools |
| Features | Wooded Area, Conservation/green Belt |
| Parking Space Total | 6 |
| Structure | Shed |
| View Type | Direct Water View |
Building
| Bathroom Total | 5 |
| Bedrooms Above Ground | 4 |
| Bedrooms Below Ground | 2 |
| Bedrooms Total | 6 |
| Amenities | Fireplace(s) |
| Appliances | Water Heater, Dryer, Refrigerator, Stove, Washer, Window Coverings |
| Basement Development | Finished |
| Basement Type | N/a (finished) |
| Construction Style Attachment | Detached |
| Cooling Type | Central Air Conditioning |
| Exterior Finish | Brick |
| Fireplace Present | Yes |
| Fireplace Total | 1 |
| Flooring Type | Hardwood, Ceramic, Carpeted |
| Foundation Type | Poured Concrete |
| Half Bath Total | 1 |
| Heating Fuel | Natural Gas |
| Heating Type | Forced Air |
| Stories Total | 2 |
| Size Interior | 2,500 - 3,000 Ft2 |
| Type | House |
| Utility Water | Municipal Water |
Parking
| Attached Garage |
Land
| Acreage | No |
| Fence Type | Fenced Yard |
| Land Amenities | Public Transit, Schools |
| Sewer | Sanitary Sewer |
| Size Depth | 105 Ft |
| Size Frontage | 36 Ft |
| Size Irregular | 36 X 105 Ft |
| Size Total Text | 36 X 105 Ft|under 1/2 Acre |
| Surface Water | Lake/pond |
| Zoning Description | Residential |
Rooms
| Level | Type | Length | Width | Dimensions |
|---|---|---|---|---|
| Second Level | Bedroom | 5.12 m | 4.6 m | 5.12 m x 4.6 m |
| Second Level | Bedroom 2 | 3.77 m | 3.35 m | 3.77 m x 3.35 m |
| Second Level | Bedroom 3 | 4.63 m | 3.35 m | 4.63 m x 3.35 m |
| Second Level | Bedroom 4 | 4.27 m | 3.05 m | 4.27 m x 3.05 m |
| Basement | Bedroom 2 | -3.0 | ||
| Basement | Living Room | Measurements not available | ||
| Basement | Bedroom | Measurements not available | ||
| Main Level | Living Room | 5.79 m | 3.29 m | 5.79 m x 3.29 m |
| Main Level | Family Room | 4.85 m | 3.96 m | 4.85 m x 3.96 m |
| Main Level | Kitchen | 3.54 m | 3.35 m | 3.54 m x 3.35 m |
| Main Level | Eating Area | 4.15 m | 3.04 m | 4.15 m x 3.04 m |
https://www.realtor.ca/real-estate/27834101/194-manley-lane-milton-1029-de-dempsey-1029-de-dempsey
Contact Us
Contact us for more information
Samuel Aguilar
Salesperson
saguilar.ca/
www.facebook.com/saguilarp/
twitter.com/saguilarp
5865 Mclaughlin Rd #6a
Mississauga, Ontario L5R 1B8
(905) 290-6777
Thaamesh Singh
Broker
(416) 400-1647
www.tsingh.ca/
facebook.com/thaamesh
twitter.com/Thaamesh
ca.linkedin.com/pub/thaamesh-singh/5/a8b/11/
2720 North Park Drive #201
Brampton, Ontario L6S 0E9
(905) 456-1010
(905) 673-8900



























