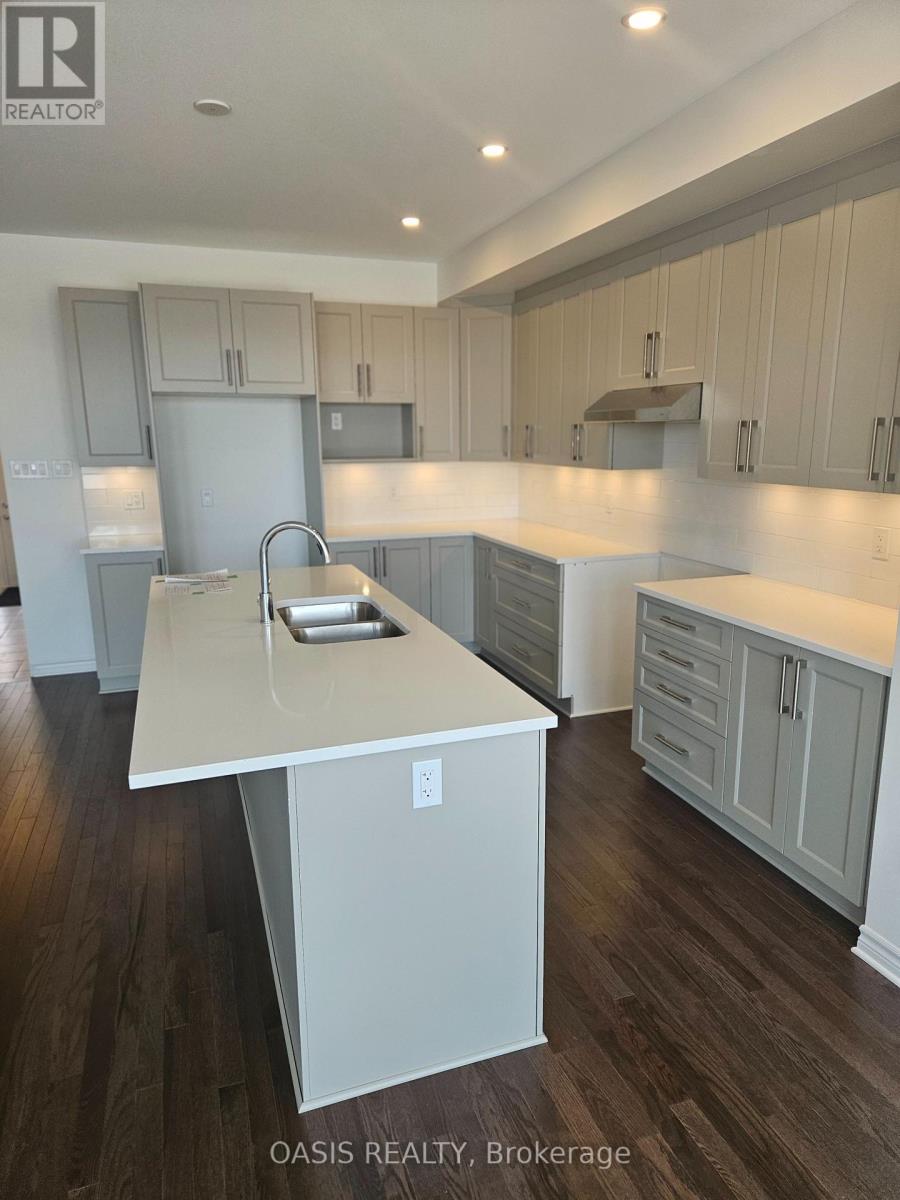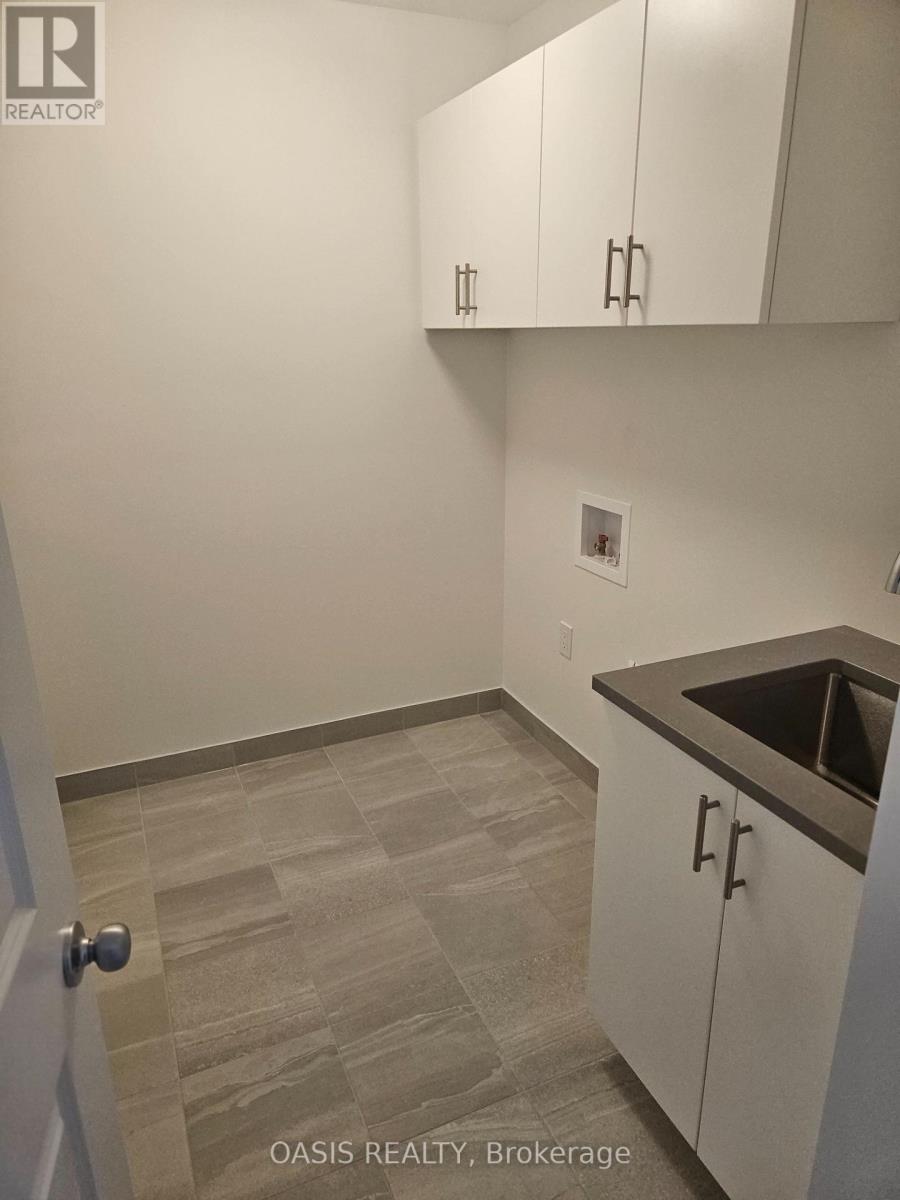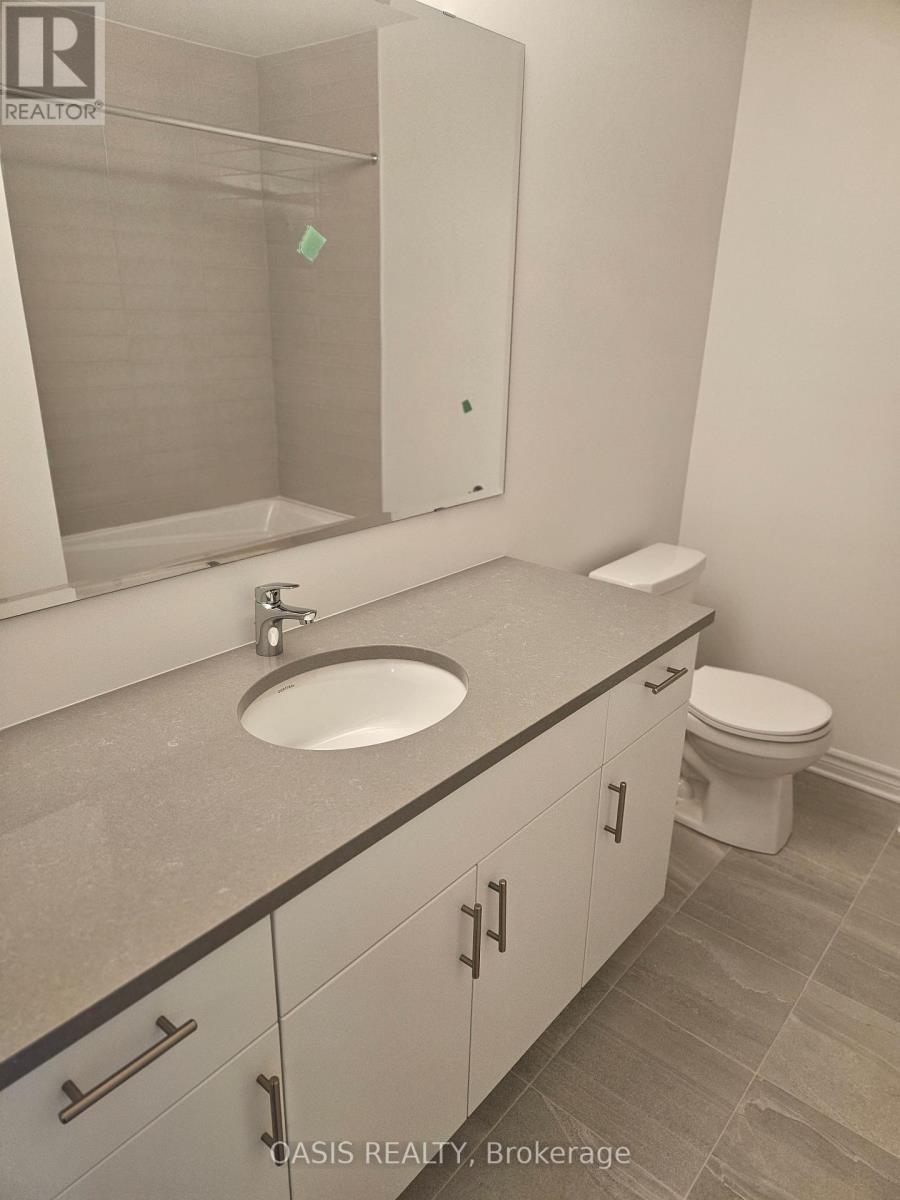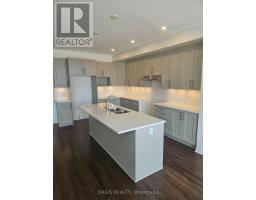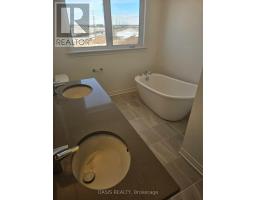765 Maverick Crescent Ottawa, Ontario K2S 2X2
$718,356
Spacious interior ""Samira"" town with massive backyard is move in ready and delightfully finished. Tamarack quality finishes throughout. Finished basement family room, oversize garage (11' wide), lovely southeastern exposure in rear. Central air conditioning installed and sod and driveway asphalt in place. Quartz counters throughout and 2nd floor laundry. Energy Star features, open concept main floor with all solid surfaces and 9' ceilings. Generous basement family room and 3 piece rough in for potential lower level bath. Square footage per builder plan, approx 2,105 sq ft, including 432 sq ft in finished lower level family room. Year built: 2024 (id:50886)
Property Details
| MLS® Number | X11937152 |
| Property Type | Single Family |
| Community Name | 8207 - Remainder of Stittsville & Area |
| Parking Space Total | 2 |
Building
| Bathroom Total | 3 |
| Bedrooms Above Ground | 3 |
| Bedrooms Total | 3 |
| Amenities | Fireplace(s) |
| Appliances | Hood Fan, Refrigerator |
| Basement Development | Finished |
| Basement Type | N/a (finished) |
| Construction Style Attachment | Attached |
| Cooling Type | Central Air Conditioning, Air Exchanger |
| Exterior Finish | Brick |
| Fireplace Present | Yes |
| Fireplace Total | 1 |
| Foundation Type | Concrete, Poured Concrete |
| Half Bath Total | 1 |
| Heating Fuel | Natural Gas |
| Heating Type | Forced Air |
| Stories Total | 2 |
| Size Interior | 2,000 - 2,500 Ft2 |
| Type | Row / Townhouse |
| Utility Water | Municipal Water |
Parking
| Attached Garage |
Land
| Acreage | No |
| Sewer | Sanitary Sewer |
| Size Depth | 99 Ft |
| Size Frontage | 20 Ft |
| Size Irregular | 20 X 99 Ft ; 0 |
| Size Total Text | 20 X 99 Ft ; 0 |
| Zoning Description | Residential |
Rooms
| Level | Type | Length | Width | Dimensions |
|---|---|---|---|---|
| Second Level | Primary Bedroom | 3.35 m | 5.13 m | 3.35 m x 5.13 m |
| Second Level | Bathroom | Measurements not available | ||
| Second Level | Bathroom | Measurements not available | ||
| Second Level | Laundry Room | Measurements not available | ||
| Second Level | Bedroom | 2.64 m | 3.96 m | 2.64 m x 3.96 m |
| Second Level | Bedroom | 2.84 m | 3.35 m | 2.84 m x 3.35 m |
| Basement | Family Room | 4.87 m | 5.68 m | 4.87 m x 5.68 m |
| Basement | Other | Measurements not available | ||
| Basement | Utility Room | Measurements not available | ||
| Main Level | Kitchen | 3.04 m | 4.11 m | 3.04 m x 4.11 m |
| Main Level | Living Room | 2.84 m | 6.09 m | 2.84 m x 6.09 m |
| Main Level | Dining Room | 3.04 m | 3.7 m | 3.04 m x 3.7 m |
Utilities
| Cable | Installed |
| Sewer | Installed |
Contact Us
Contact us for more information
Gord Mccormick
Broker of Record
www.oasisrealtyottawa.com/
www.facebook.com/oasisrealtyottawa/
twitter.com/OasisrealtyOTT
www.linkedin.com/profile/view?id=5069603&trk=tab_pro
25 Bunting Lane
Ottawa, Ontario K2M 2P7
(613) 435-4692
Dawn Davey
Broker
www.oasisrealtyottawa.com/
25 Bunting Lane
Ottawa, Ontario K2M 2P7
(613) 435-4692








