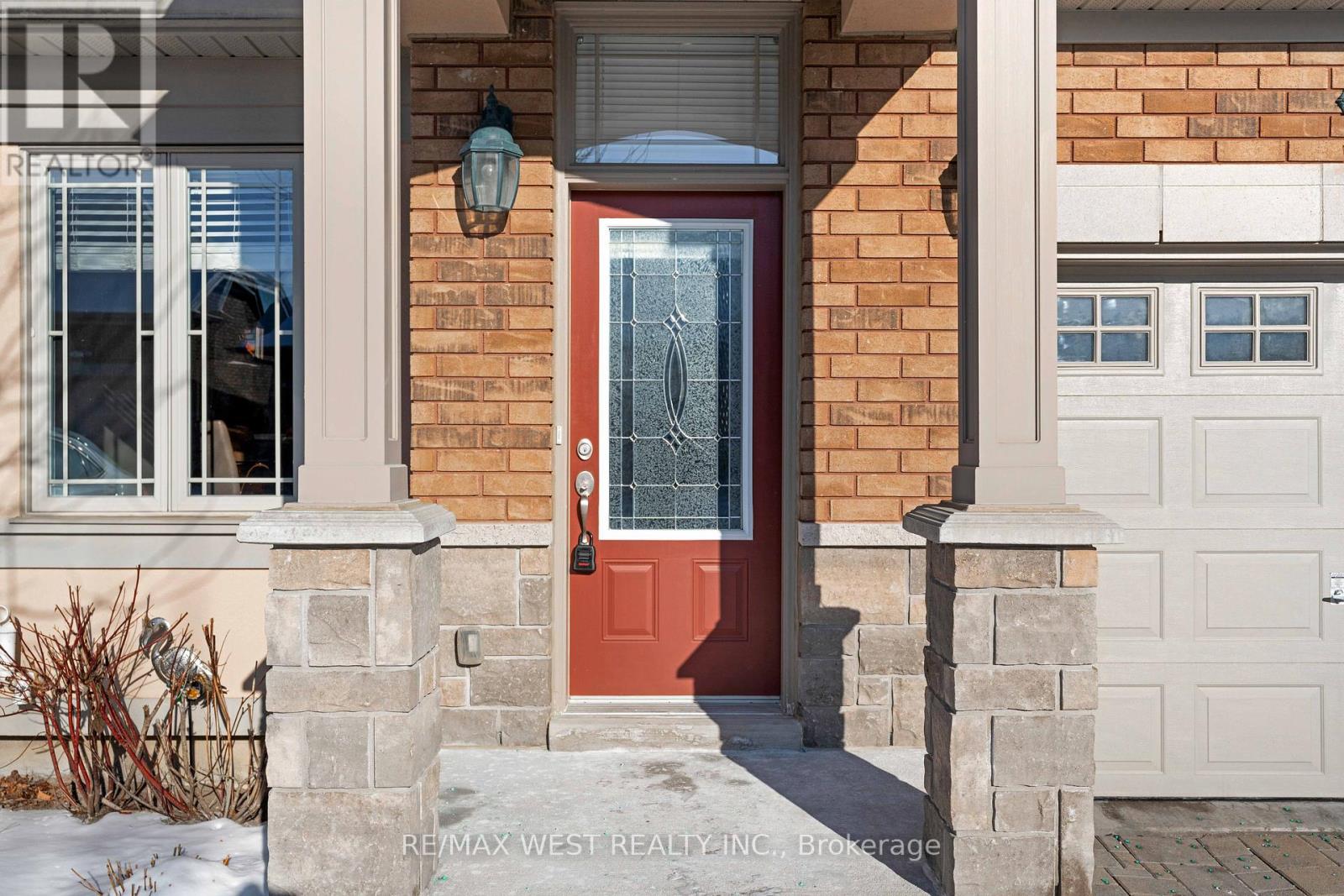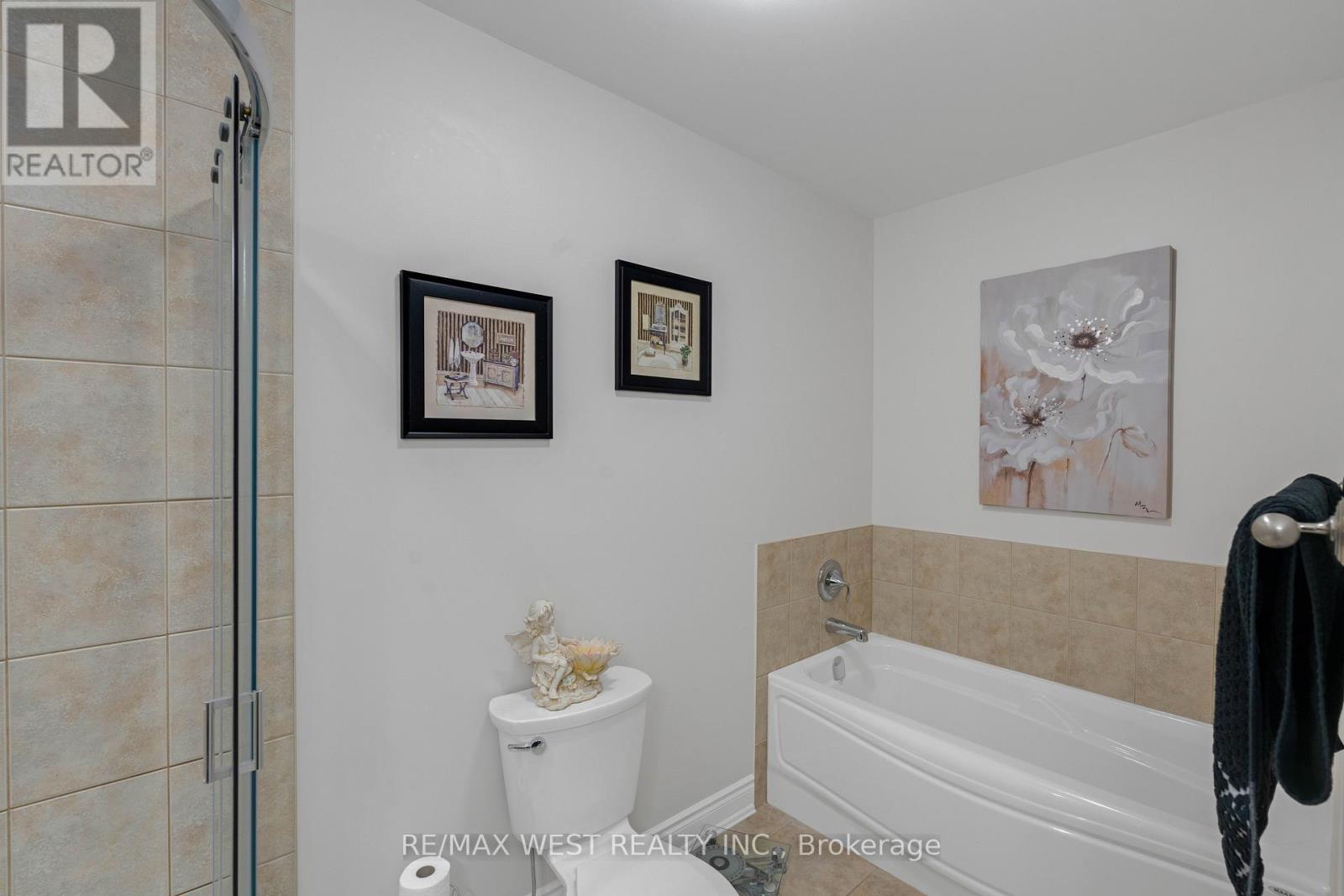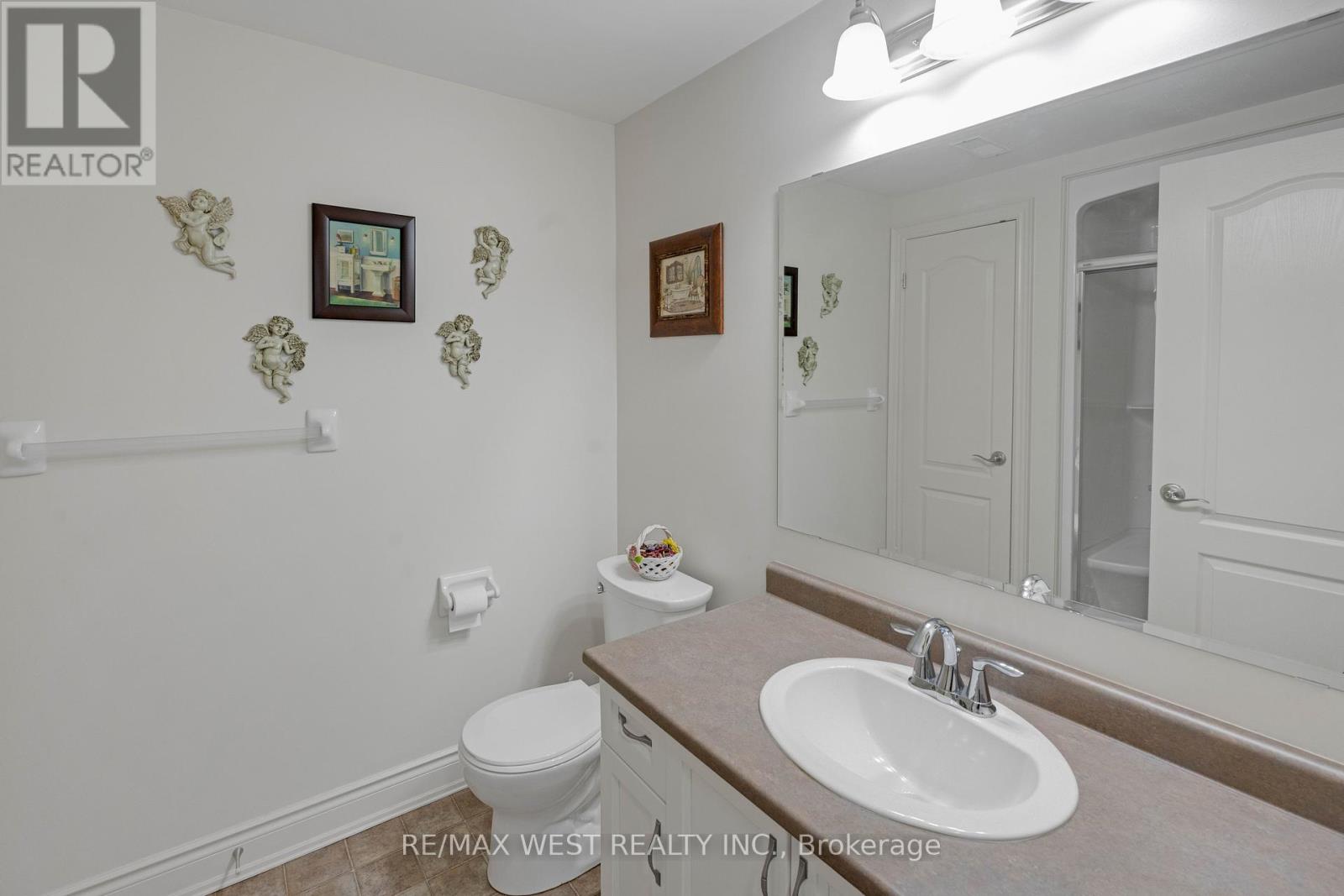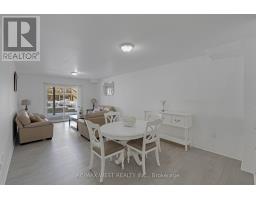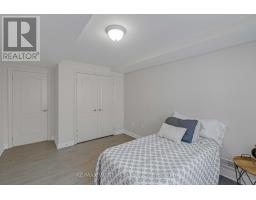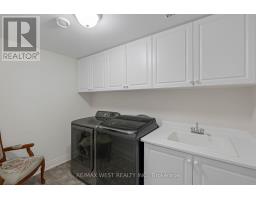21 Upper Highland New Tecumseth, Ontario L9R 0K5
$729,900Maintenance, Common Area Maintenance, Insurance, Water, Parking
$623 Monthly
Maintenance, Common Area Maintenance, Insurance, Water, Parking
$623 MonthlyWelcome to 21 Upper Highland- Comfortable Adult Living in Briar Hill, located in the sought-after Briar Hill Community, this home offers a perfect blend of comfort and convenience. The main floor features a bright eat-in kitchen, an open living/dining area with coffered ceilings, a gas fireplace, and walk out to peaceful deck. The main floor primary bedroom features coffered ceilings, a walk-in closet and a spacious 4 -piece ensuite bathroom. The walk-out bsmt includes a spacious family room with above-grade windows, a second bedroom, a 3 piece bath, ample storage, and cold room. Book your showing today!! **EXTRAS** *** Furniture in property can be Negotiated*** (id:50886)
Property Details
| MLS® Number | N11937630 |
| Property Type | Single Family |
| Community Name | Rural New Tecumseth |
| Amenities Near By | Hospital |
| Community Features | Pet Restrictions, Community Centre |
| Equipment Type | Water Heater - Gas |
| Features | Conservation/green Belt, Balcony, Carpet Free |
| Parking Space Total | 3 |
| Rental Equipment Type | Water Heater - Gas |
| Structure | Deck, Patio(s) |
Building
| Bathroom Total | 3 |
| Bedrooms Above Ground | 1 |
| Bedrooms Below Ground | 1 |
| Bedrooms Total | 2 |
| Age | 11 To 15 Years |
| Amenities | Fireplace(s) |
| Appliances | Blinds, Dishwasher, Dryer, Microwave, Stove, Washer, Refrigerator |
| Architectural Style | Bungalow |
| Basement Development | Finished |
| Basement Features | Walk Out |
| Basement Type | N/a (finished) |
| Cooling Type | Central Air Conditioning |
| Exterior Finish | Brick, Stone |
| Fireplace Present | Yes |
| Fireplace Total | 1 |
| Flooring Type | Hardwood, Tile, Laminate |
| Foundation Type | Concrete |
| Half Bath Total | 1 |
| Heating Fuel | Natural Gas |
| Heating Type | Forced Air |
| Stories Total | 1 |
| Size Interior | 1,000 - 1,199 Ft2 |
| Type | Row / Townhouse |
Parking
| Attached Garage |
Land
| Acreage | No |
| Land Amenities | Hospital |
Rooms
| Level | Type | Length | Width | Dimensions |
|---|---|---|---|---|
| Lower Level | Family Room | 3.77 m | 8.44 m | 3.77 m x 8.44 m |
| Lower Level | Bedroom | 3.26 m | 4.69 m | 3.26 m x 4.69 m |
| Lower Level | Laundry Room | 1.99 m | 2.92 m | 1.99 m x 2.92 m |
| Lower Level | Utility Room | 3.85 m | 5.85 m | 3.85 m x 5.85 m |
| Main Level | Living Room | 3.94 m | 3.94 m | 3.94 m x 3.94 m |
| Main Level | Dining Room | 3.94 m | 5.69 m | 3.94 m x 5.69 m |
| Main Level | Kitchen | 3.06 m | 7.35 m | 3.06 m x 7.35 m |
| Main Level | Eating Area | Measurements not available | ||
| Main Level | Primary Bedroom | 3.35 m | 4.19 m | 3.35 m x 4.19 m |
https://www.realtor.ca/real-estate/27835061/21-upper-highland-new-tecumseth-rural-new-tecumseth
Contact Us
Contact us for more information
Alex Monaco
Salesperson
www.alexmonaco.ca/
www.facebook.com/alexmonacoremaxwest
twitter.com/home?lang=en-ca
9-1 Queensgate Boulevard
Bolton, Ontario L7E 2X7
(905) 857-7653
(905) 857-7671
www.remaxwest.com/



